Kitchen with Stone Slab Splashback and Medium Hardwood Flooring Ideas and Designs
Refine by:
Budget
Sort by:Popular Today
141 - 160 of 14,313 photos
Item 1 of 3
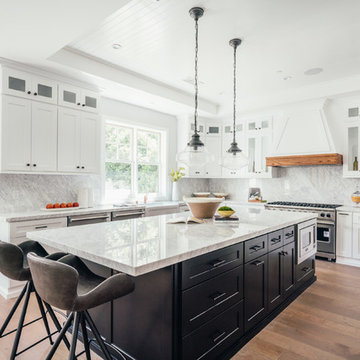
Ground Up - New Construction Design. From all details on the exterior, including doors, windows, siding, lighting, the house numbers, and mailbox; to all interior finishes including tile, stone, paints, cabinet design, and much more. We added fun color elements using paint and tile to modernise the farmhouse feel of this family home. The home also features beautiful wood and gold/brass elements to contrast matte black finishes and bring in earth elements.

Divine Design Center
Photography by: Keitaro Yoshioka
This is an example of a small modern galley kitchen/diner in Boston with a submerged sink, flat-panel cabinets, grey cabinets, engineered stone countertops, multi-coloured splashback, stone slab splashback, integrated appliances, medium hardwood flooring, multi-coloured floors and white worktops.
This is an example of a small modern galley kitchen/diner in Boston with a submerged sink, flat-panel cabinets, grey cabinets, engineered stone countertops, multi-coloured splashback, stone slab splashback, integrated appliances, medium hardwood flooring, multi-coloured floors and white worktops.
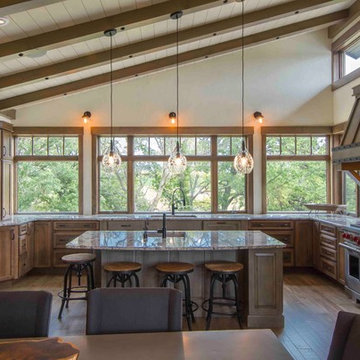
A large kitchen with grey distressed cabinets and warm stained cabinets has so much texture and warmth. A custom wood hood was created on site and add to the rustic appeal. Glass pendants were used over the island. A prep sink was incorporated into the island. The windows all go down to the countertop to maximize the views out the large windows. Transom windows were incorporated on the range wall to let even more light flood in. The granite was run up behind the wolf range to continue the texture.
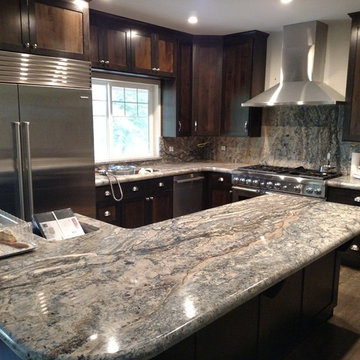
This gorgeous Azurite Granite Kitchen Countertop & Island feature full height back splash and a full bull nose edge detail.
Inspiration for a kitchen/diner in Other with a submerged sink, shaker cabinets, dark wood cabinets, granite worktops, stone slab splashback, stainless steel appliances, medium hardwood flooring, an island and brown floors.
Inspiration for a kitchen/diner in Other with a submerged sink, shaker cabinets, dark wood cabinets, granite worktops, stone slab splashback, stainless steel appliances, medium hardwood flooring, an island and brown floors.
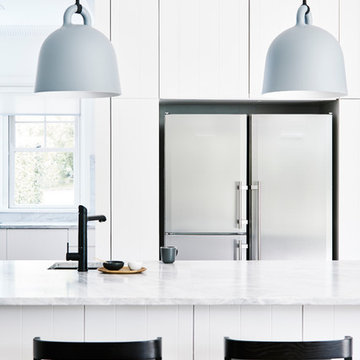
John Paul URIZAR
Photo of a large scandi l-shaped open plan kitchen in Sydney with a submerged sink, flat-panel cabinets, white cabinets, marble worktops, white splashback, stone slab splashback, stainless steel appliances, medium hardwood flooring, an island and brown floors.
Photo of a large scandi l-shaped open plan kitchen in Sydney with a submerged sink, flat-panel cabinets, white cabinets, marble worktops, white splashback, stone slab splashback, stainless steel appliances, medium hardwood flooring, an island and brown floors.
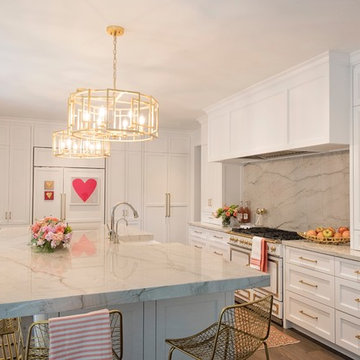
Beautiful light bright white and gold kitchen remodel in San Antonio Texas by Bradshaw Designs. Features LaCornue Range, panel front refrigerator, hidden pantry storage. Misha Hettie Photographer,
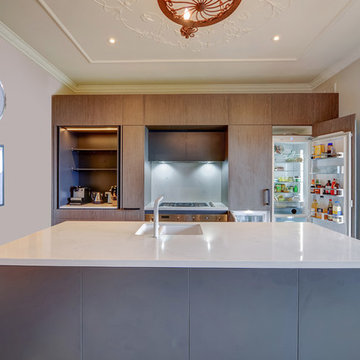
This is an example of a medium sized contemporary galley kitchen/diner in Sydney with a submerged sink, flat-panel cabinets, grey cabinets, engineered stone countertops, white splashback, stone slab splashback, stainless steel appliances, medium hardwood flooring, an island, brown floors and white worktops.
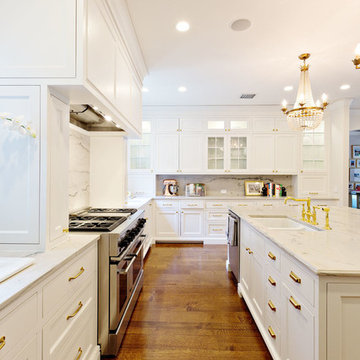
Large mediterranean u-shaped open plan kitchen in Orange County with a double-bowl sink, shaker cabinets, white cabinets, marble worktops, white splashback, stone slab splashback, stainless steel appliances, medium hardwood flooring and an island.
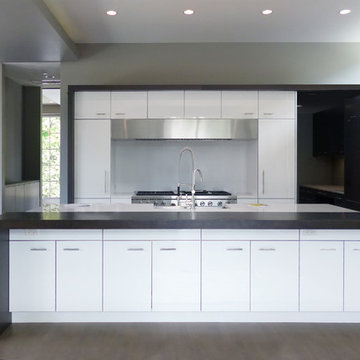
This is an example of a medium sized modern l-shaped open plan kitchen in Chicago with a belfast sink, flat-panel cabinets, white cabinets, engineered stone countertops, white splashback, integrated appliances, medium hardwood flooring, an island, stone slab splashback, brown floors and white worktops.

The homeowner's had a small, non functional kitchen. With their desire to think outside of the box we were able to knock down a structural wall between the kitchen and dining room to give them a large island and a more functional kitchen. To keep costs down we left the sink in the existing location under the window. We provided them with a large pantry cabinet to replace their closet. In the dining room area we flanked the window with a window seat and a storage space for them to put shoes when coming in from the garage. This more open concept kitchen provides the homeowner's with a great entertaining space for their large family gatherings.
Mike Kaskel

Photography: Sophia Hronis-Arbis;
Construction: Patrick A. Finn LTD
This is an example of an expansive classic l-shaped enclosed kitchen in Chicago with a submerged sink, flat-panel cabinets, medium wood cabinets, marble worktops, white splashback, stone slab splashback, stainless steel appliances, medium hardwood flooring and an island.
This is an example of an expansive classic l-shaped enclosed kitchen in Chicago with a submerged sink, flat-panel cabinets, medium wood cabinets, marble worktops, white splashback, stone slab splashback, stainless steel appliances, medium hardwood flooring and an island.
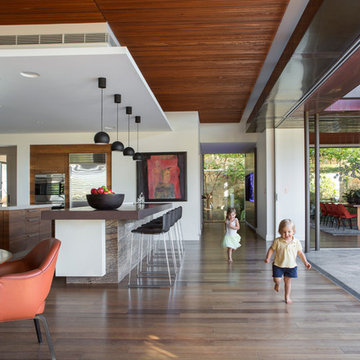
A strong relationship between internal and external areas was sought for the main everyday living areas of the house, being the kitchen, meals area and dining room. Devices such as the highlight windows within these spaces allow a constant glimpse to the sky, the blurring of internal and external boundaries through the use of external materials within the house and the large openings making visual connections.
The stone walls used externally have also been used internally to the south wall of the meals area and the copper soffit lining to the upper terrace runs internally in the bulkhead and ceiling to the kitchen, meals and dining room thereby blurring the internal and external areas.
The ceilings within the dining room and kitchen / meals area are lined with timber battens. Along with providing warmth and detail to these spaces the timber battens also conceal acoustic insulation to assist with deadening the reverberant noise.
The design and usability of the upper terrace itself was pivotal to the success of the house. It is the external area of the upper terrace that connects to extend the internal areas with the boundary between the two being blurred. A balance was reached between solar access and protection from the rain while maintaining a non-restricted view to the sky from internal areas through the use of glass roofs and automated awnings.
Photo by Angelita Bonetti
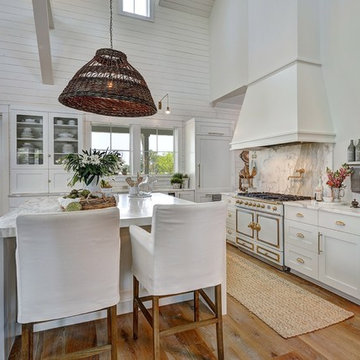
Photos by William Quarles.
Designed by Homeowner and Robert Paige Cabinetry.
Built by Robert Paige Cabinetry.
Inspiration for a large farmhouse l-shaped kitchen/diner in Charleston with white cabinets, marble worktops, white appliances, an island, grey splashback, stone slab splashback, medium hardwood flooring and shaker cabinets.
Inspiration for a large farmhouse l-shaped kitchen/diner in Charleston with white cabinets, marble worktops, white appliances, an island, grey splashback, stone slab splashback, medium hardwood flooring and shaker cabinets.
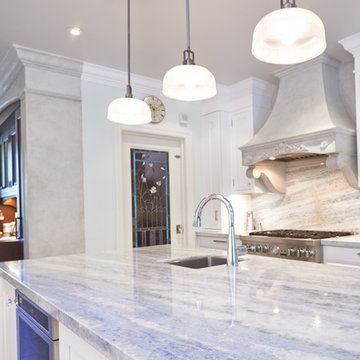
Large classic l-shaped open plan kitchen in Toronto with a submerged sink, shaker cabinets, white cabinets, engineered stone countertops, multi-coloured splashback, stone slab splashback, stainless steel appliances, medium hardwood flooring and an island.
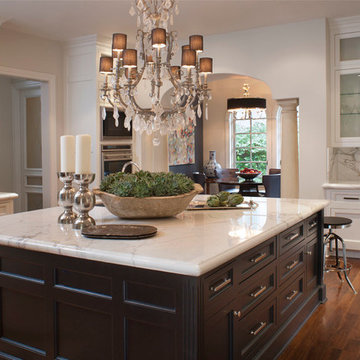
Pasadena Transitional Style Italian Revival Kitchen designed by On Madison. Photographed by Grey Crawford.
Inspiration for a large mediterranean u-shaped enclosed kitchen in Los Angeles with a single-bowl sink, glass-front cabinets, white cabinets, marble worktops, white splashback, stone slab splashback, stainless steel appliances, medium hardwood flooring and an island.
Inspiration for a large mediterranean u-shaped enclosed kitchen in Los Angeles with a single-bowl sink, glass-front cabinets, white cabinets, marble worktops, white splashback, stone slab splashback, stainless steel appliances, medium hardwood flooring and an island.
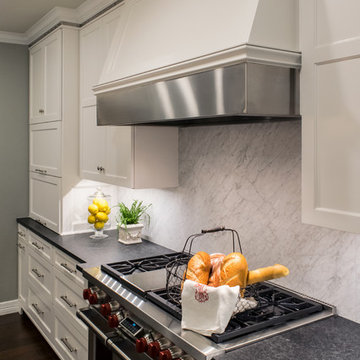
BRADSHAW DESIGNS, Carrara Marble countertop and backsplash, honed carrara marble, honed black granite, Sub-Zero Refrigerator, Sub-Zero side by side refrigerator, marble kitchen splash, kitchen island, Wolf Range, Custom Vent hood, Custom Vent Hood with stainless trim, Custom crown trim with nailheads, Crown with stainless trim, Blue and white classic kitchen, white kitchen, family kitchen, San Antonio kitchen remodel, kitchen design San Antonio, San Antonio kitchen designer, kitchen remodel San Antonio, pendant lights over island, three pendant lights over island, rustic barstools, Wolf 48 gas range, Wolf gas range 48, white glass and polished nickel pendant lights,
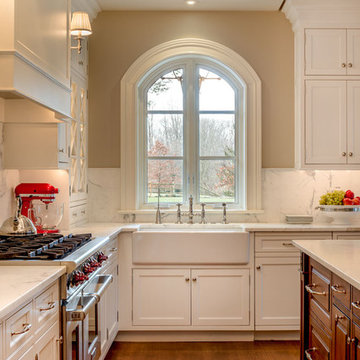
Angle Eye Photgraphy
Inspiration for a large traditional l-shaped kitchen/diner in Philadelphia with a belfast sink, recessed-panel cabinets, white cabinets, white splashback, stainless steel appliances, marble worktops, stone slab splashback and medium hardwood flooring.
Inspiration for a large traditional l-shaped kitchen/diner in Philadelphia with a belfast sink, recessed-panel cabinets, white cabinets, white splashback, stainless steel appliances, marble worktops, stone slab splashback and medium hardwood flooring.
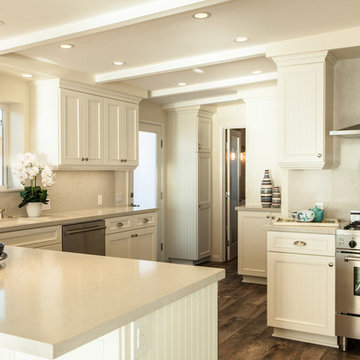
This is an example of a medium sized coastal l-shaped open plan kitchen in San Diego with a submerged sink, white cabinets, quartz worktops, white splashback, stainless steel appliances, louvered cabinets, stone slab splashback, medium hardwood flooring and a breakfast bar.

A compact but yet generous living, dining room and kitchen with big traditional sash windows allows for natural light throughout the space.
Design ideas for a small contemporary single-wall kitchen/diner in London with a single-bowl sink, flat-panel cabinets, grey cabinets, composite countertops, grey splashback, stone slab splashback, stainless steel appliances, medium hardwood flooring and white worktops.
Design ideas for a small contemporary single-wall kitchen/diner in London with a single-bowl sink, flat-panel cabinets, grey cabinets, composite countertops, grey splashback, stone slab splashback, stainless steel appliances, medium hardwood flooring and white worktops.

This is an example of a contemporary l-shaped open plan kitchen in Melbourne with a submerged sink, flat-panel cabinets, grey splashback, stone slab splashback, black appliances, medium hardwood flooring, an island, brown floors and white worktops.
Kitchen with Stone Slab Splashback and Medium Hardwood Flooring Ideas and Designs
8