Kitchen with Stone Slab Splashback and Mirror Splashback Ideas and Designs
Refine by:
Budget
Sort by:Popular Today
81 - 100 of 72,310 photos
Item 1 of 3
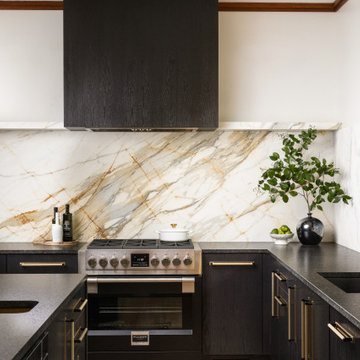
Contemporary u-shaped kitchen with a submerged sink, flat-panel cabinets, black cabinets, multi-coloured splashback, stone slab splashback, black appliances, an island and black worktops.

Design ideas for a large traditional l-shaped kitchen/diner in Philadelphia with a submerged sink, shaker cabinets, white cabinets, quartz worktops, beige splashback, stone slab splashback, integrated appliances, medium hardwood flooring, an island, brown floors and beige worktops.

This gorgeous renovated 6500 square foot estate home was recognized by the International Design and Architecture Awards 2023 and nominated in these 3 categories: Luxury Residence Canada, Kitchen over 50,000GBP, and Regeneration/Restoration.
This project won the award for Luxury Residence Canada!
The design of this home merges old world charm with the elegance of modern design. We took this home from outdated and over-embellished to simplified and classic sophistication. Our design embodies a true feeling of home — one that is livable, warm and timeless.

Vivienda familiar con marcado carácter de la arquitectura tradicional Canaria, que he ha querido mantener en los elementos de fachada usando la madera de morera tradicional en las jambas, las ventanas enrasadas en el exterior de fachada, pero empleando materiales y sistemas contemporáneos como la hoja oculta de aluminio, la plegable (ambas de Cortizo) o la pérgola bioclimática de Saxun. En los interiores se recupera la escalera original y se lavan los pilares para llegar al hormigón. Se unen los espacios de planta baja para crear un recorrido entre zonas de día. Arriba se conserva el práctico espacio central, que hace de lugar de encuentro entre las habitaciones, potenciando su fuerza con la máxima apertura al balcón canario a la fachada principal.

Contemporary galley kitchen in Malaga with flat-panel cabinets, medium wood cabinets, beige splashback, stone slab splashback, a breakfast bar, grey floors and beige worktops.
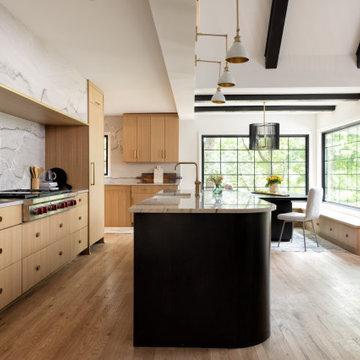
This is an example of a l-shaped open plan kitchen in Kansas City with a belfast sink, flat-panel cabinets, light wood cabinets, quartz worktops, multi-coloured splashback, stone slab splashback, stainless steel appliances, light hardwood flooring, an island, brown floors and multicoloured worktops.

This mid-century modern home celebrates the beauty of nature, and this newly restored kitchen embraces the home's roots with materials to match.
Walnut cabinets with a slab front in a natural finish complement the rest of the home's paneling beautifully. A thick quartzite countertop on the island, and the same stone for the perimeter countertops and backsplash feature an elegant veining. The natural light and large windows above the sink further connect this kitchen to the outdoors, making it a true celebration of nature.\

Thse clients came to me for a kitchen refresh. Keeping the existing floor plan but updating as much as possible. After explaining my thoughts, they chose to go with a much larger project. The wall to the garage wash pushed bach 12" to allow for the island to happen. This almost couldn't happen as there is a support post in the garage we had to keep. I designed the last pantry area as on 10" deep, allowing us to conceal that behind the cabinets. Then, we opend up the wall to the dining room to make the rooms one large space. The wall to the family room was also openend up, leaving the half wall to allow for the kitchen eating area. They wanted to incorporate a bar area, without it feeling like a "bar" The fabulous tall custom unit houses their wine collection and then half of the dining room buffet area holds glassware and other bar items. I helped the clients with all of the design choices.We all wanted to keep the space classic, war, functional and with mixed materials. I chose to use the same countertop material for the backsplash, to keep the space feeling as large as possible.
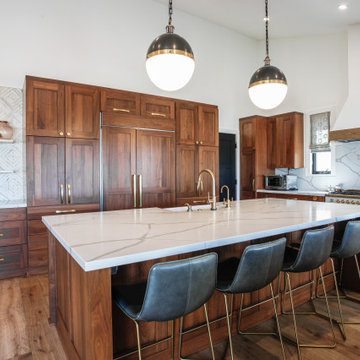
Kitchen with walnut cabinetry and quartz countertops. Retro range and custom hood. Gold hardware and plumbing. Dry bar with accent tile
This is an example of a classic l-shaped kitchen in San Francisco with a belfast sink, shaker cabinets, medium wood cabinets, white splashback, stone slab splashback, white appliances, medium hardwood flooring, an island, brown floors, white worktops and a vaulted ceiling.
This is an example of a classic l-shaped kitchen in San Francisco with a belfast sink, shaker cabinets, medium wood cabinets, white splashback, stone slab splashback, white appliances, medium hardwood flooring, an island, brown floors, white worktops and a vaulted ceiling.
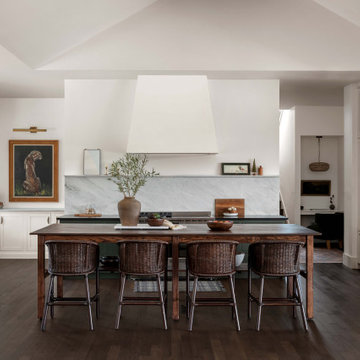
Farmhouse l-shaped kitchen in Austin with a belfast sink, shaker cabinets, white cabinets, white splashback, stone slab splashback, stainless steel appliances, dark hardwood flooring, an island, brown floors, black worktops and a vaulted ceiling.

Inspiration for a large contemporary galley kitchen in Perth with black cabinets, granite worktops, an island, black worktops, flat-panel cabinets, black splashback, stone slab splashback, black appliances, dark hardwood flooring and brown floors.
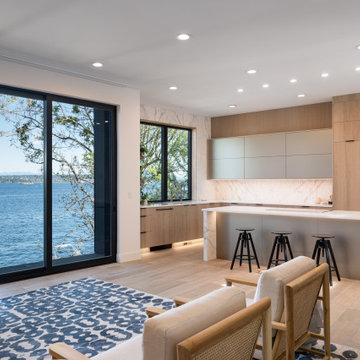
Open format kitchen includes gorgeous custom cabinets, a large underlit island with an induction cooktop and waterfall countertops. Full height slab backsplash and paneled appliances complete the sophisticated design.
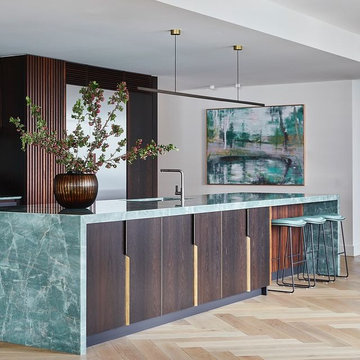
In 2019, Interior designer Alexandra Brown approached Matter to design and make cabinetry for this penthouse apartment. The brief was to create a rich and opulent space, featuring a favoured smoked oak veneer. We looked to the Art Deco inspired features of the building and referenced its curved corners and newly installed aged brass detailing in our design.
We combined the smoked oak veneer with cambia ash cladding in the kitchen and bar areas to complement the green and brown quartzite stone surfaces chosen by Alex perfectly. We then designed custom brass handles, shelving and a large-framed mirror as a centrepiece for the bar, all crafted impeccably by our friends at JN Custom Metal.
Functionality and sustainability were the focus of our design, with hard-wearing charcoal Abet Laminati drawers and door fronts in the kitchen with custom J pull handles, Grass Nova ProScala drawers and Osmo oiled veneer that can be easily reconditioned over time.
Photography by Pablo Veiga
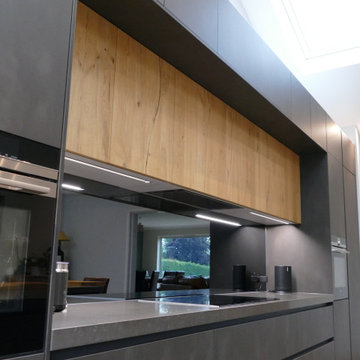
Design ideas for a large modern single-wall open plan kitchen in Buckinghamshire with an integrated sink, flat-panel cabinets, grey cabinets, quartz worktops, grey splashback, mirror splashback, black appliances, porcelain flooring, an island, grey floors, grey worktops and exposed beams.

Urban galley open plan kitchen in Denver with a submerged sink, flat-panel cabinets, medium wood cabinets, white splashback, stone slab splashback, integrated appliances, medium hardwood flooring, an island, brown floors, white worktops and a timber clad ceiling.
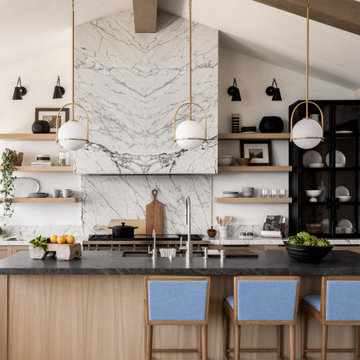
Photo of a country l-shaped open plan kitchen in Los Angeles with a submerged sink, shaker cabinets, medium wood cabinets, white splashback, stone slab splashback, stainless steel appliances, medium hardwood flooring, an island, brown floors, black worktops and exposed beams.

Classical kitchen with Navy hand painted finish with Silestone quartz work surfaces & mirror splash back.
Large traditional u-shaped kitchen/diner in Dublin with a belfast sink, beaded cabinets, blue cabinets, quartz worktops, metallic splashback, mirror splashback, stainless steel appliances, ceramic flooring, an island, white floors and white worktops.
Large traditional u-shaped kitchen/diner in Dublin with a belfast sink, beaded cabinets, blue cabinets, quartz worktops, metallic splashback, mirror splashback, stainless steel appliances, ceramic flooring, an island, white floors and white worktops.

Passover Kitchen
Photo of a small modern u-shaped enclosed kitchen in Miami with a submerged sink, flat-panel cabinets, medium wood cabinets, onyx worktops, white splashback, stone slab splashback, integrated appliances, porcelain flooring, white floors and white worktops.
Photo of a small modern u-shaped enclosed kitchen in Miami with a submerged sink, flat-panel cabinets, medium wood cabinets, onyx worktops, white splashback, stone slab splashback, integrated appliances, porcelain flooring, white floors and white worktops.
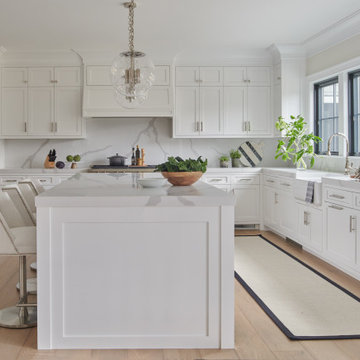
Inspiration for a traditional u-shaped kitchen in Other with a belfast sink, shaker cabinets, white cabinets, white splashback, stone slab splashback, stainless steel appliances, light hardwood flooring, an island, beige floors and white worktops.

Medium sized scandinavian l-shaped open plan kitchen in San Francisco with a submerged sink, flat-panel cabinets, white cabinets, soapstone worktops, black splashback, stone slab splashback, stainless steel appliances, light hardwood flooring, an island, brown floors and black worktops.
Kitchen with Stone Slab Splashback and Mirror Splashback Ideas and Designs
5