Kitchen with Stone Slab Splashback and Stone Tiled Splashback Ideas and Designs
Refine by:
Budget
Sort by:Popular Today
121 - 140 of 151,798 photos
Item 1 of 3
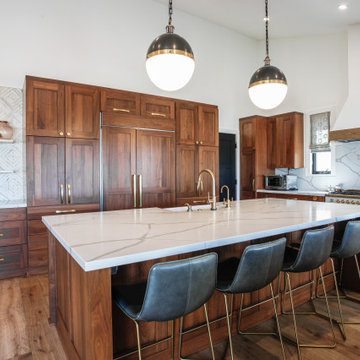
Kitchen with walnut cabinetry and quartz countertops. Retro range and custom hood. Gold hardware and plumbing. Dry bar with accent tile
This is an example of a classic l-shaped kitchen in San Francisco with a belfast sink, shaker cabinets, medium wood cabinets, white splashback, stone slab splashback, white appliances, medium hardwood flooring, an island, brown floors, white worktops and a vaulted ceiling.
This is an example of a classic l-shaped kitchen in San Francisco with a belfast sink, shaker cabinets, medium wood cabinets, white splashback, stone slab splashback, white appliances, medium hardwood flooring, an island, brown floors, white worktops and a vaulted ceiling.
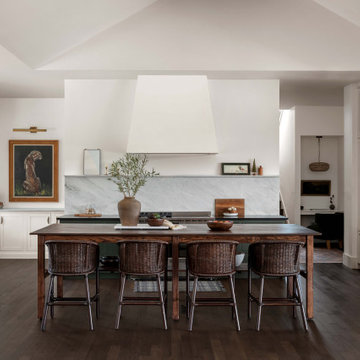
Farmhouse l-shaped kitchen in Austin with a belfast sink, shaker cabinets, white cabinets, white splashback, stone slab splashback, stainless steel appliances, dark hardwood flooring, an island, brown floors, black worktops and a vaulted ceiling.
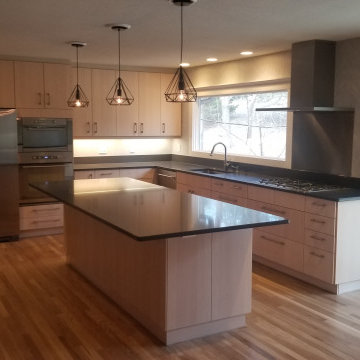
Modern kitchen update with new countertops, cabinets, and updated layout.
Photo of a medium sized contemporary u-shaped kitchen/diner in Kansas City with a submerged sink, flat-panel cabinets, light wood cabinets, granite worktops, white splashback, stone tiled splashback, stainless steel appliances, laminate floors, an island, brown floors, black worktops and all types of ceiling.
Photo of a medium sized contemporary u-shaped kitchen/diner in Kansas City with a submerged sink, flat-panel cabinets, light wood cabinets, granite worktops, white splashback, stone tiled splashback, stainless steel appliances, laminate floors, an island, brown floors, black worktops and all types of ceiling.

Inspiration for a large contemporary galley kitchen in Perth with black cabinets, granite worktops, an island, black worktops, flat-panel cabinets, black splashback, stone slab splashback, black appliances, dark hardwood flooring and brown floors.

Dans cet appartement familial de 150 m², l’objectif était de rénover l’ensemble des pièces pour les rendre fonctionnelles et chaleureuses, en associant des matériaux naturels à une palette de couleurs harmonieuses.
Dans la cuisine et le salon, nous avons misé sur du bois clair naturel marié avec des tons pastel et des meubles tendance. De nombreux rangements sur mesure ont été réalisés dans les couloirs pour optimiser tous les espaces disponibles. Le papier peint à motifs fait écho aux lignes arrondies de la porte verrière réalisée sur mesure.
Dans les chambres, on retrouve des couleurs chaudes qui renforcent l’esprit vacances de l’appartement. Les salles de bain et la buanderie sont également dans des tons de vert naturel associés à du bois brut. La robinetterie noire, toute en contraste, apporte une touche de modernité. Un appartement où il fait bon vivre !
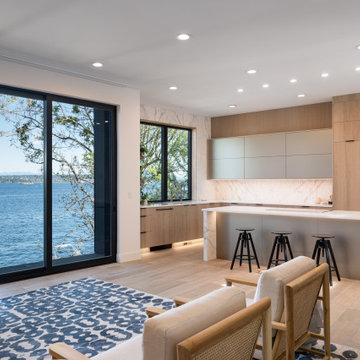
Open format kitchen includes gorgeous custom cabinets, a large underlit island with an induction cooktop and waterfall countertops. Full height slab backsplash and paneled appliances complete the sophisticated design.
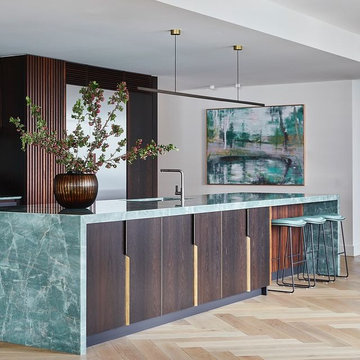
In 2019, Interior designer Alexandra Brown approached Matter to design and make cabinetry for this penthouse apartment. The brief was to create a rich and opulent space, featuring a favoured smoked oak veneer. We looked to the Art Deco inspired features of the building and referenced its curved corners and newly installed aged brass detailing in our design.
We combined the smoked oak veneer with cambia ash cladding in the kitchen and bar areas to complement the green and brown quartzite stone surfaces chosen by Alex perfectly. We then designed custom brass handles, shelving and a large-framed mirror as a centrepiece for the bar, all crafted impeccably by our friends at JN Custom Metal.
Functionality and sustainability were the focus of our design, with hard-wearing charcoal Abet Laminati drawers and door fronts in the kitchen with custom J pull handles, Grass Nova ProScala drawers and Osmo oiled veneer that can be easily reconditioned over time.
Photography by Pablo Veiga

Inspiration for a small rustic l-shaped open plan kitchen in Other with a submerged sink, beaded cabinets, medium wood cabinets, granite worktops, beige splashback, stone tiled splashback, coloured appliances, an island, beige floors, beige worktops and a wood ceiling.
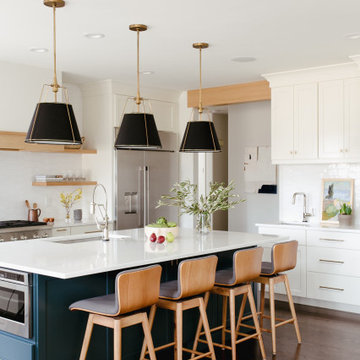
This home was built in the early 2000’s. We completely reconfigured the kitchen, updated the breakfast room, added a bar to the living room, updated a powder room, a staircase and several fireplaces.

A complete makeover of a tired 1990s mahogany kitchen in a stately Greenwich back country manor.
We couldn't change the windows in this project due to exterior restrictions but the fix was clear.
We transformed the entire space of the kitchen and adjoining grand family room space by removing the dark cabinetry and painting over all the mahogany millwork in the entire space. The adjoining family walls with a trapezoidal vaulted ceiling needed some definition to ground the room. We added painted paneled walls 2/3rds of the way up to entire family room perimeter and reworked the entire fireplace wall with new surround, new stone and custom cabinetry around it with room for an 85" TV.
The end wall in the family room had floor to ceiling gorgeous windows and Millowrk details. Once everything installed, painted and furnished the entire space became connected and cohesive as the central living area in the home.

Urban galley open plan kitchen in Denver with a submerged sink, flat-panel cabinets, medium wood cabinets, white splashback, stone slab splashback, integrated appliances, medium hardwood flooring, an island, brown floors, white worktops and a timber clad ceiling.
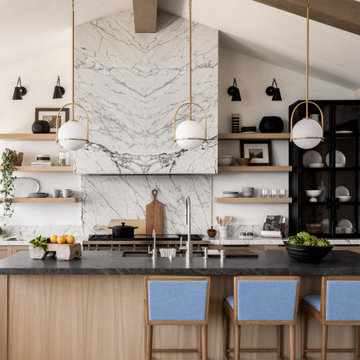
Photo of a country l-shaped open plan kitchen in Los Angeles with a submerged sink, shaker cabinets, medium wood cabinets, white splashback, stone slab splashback, stainless steel appliances, medium hardwood flooring, an island, brown floors, black worktops and exposed beams.

Passover Kitchen
Photo of a small modern u-shaped enclosed kitchen in Miami with a submerged sink, flat-panel cabinets, medium wood cabinets, onyx worktops, white splashback, stone slab splashback, integrated appliances, porcelain flooring, white floors and white worktops.
Photo of a small modern u-shaped enclosed kitchen in Miami with a submerged sink, flat-panel cabinets, medium wood cabinets, onyx worktops, white splashback, stone slab splashback, integrated appliances, porcelain flooring, white floors and white worktops.
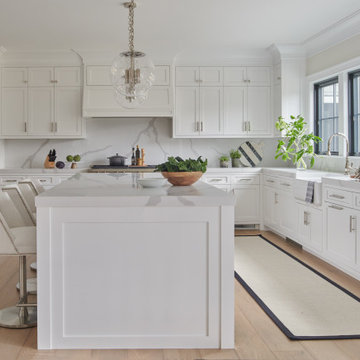
Inspiration for a traditional u-shaped kitchen in Other with a belfast sink, shaker cabinets, white cabinets, white splashback, stone slab splashback, stainless steel appliances, light hardwood flooring, an island, beige floors and white worktops.

Medium sized scandinavian l-shaped open plan kitchen in San Francisco with a submerged sink, flat-panel cabinets, white cabinets, soapstone worktops, black splashback, stone slab splashback, stainless steel appliances, light hardwood flooring, an island, brown floors and black worktops.

Open concept kitchen featuring light white oak flooring, dark custom cabinetry, panel ready column appliances, white marble full height backsplash, decorative lighting and black granite countertops.
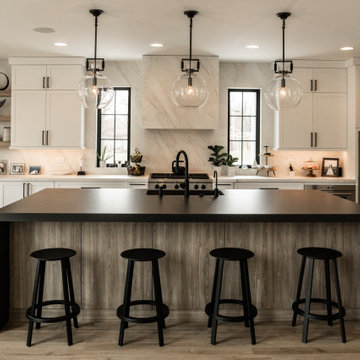
Design ideas for a traditional l-shaped kitchen/diner in Chicago with a submerged sink, shaker cabinets, white cabinets, white splashback, stone slab splashback, stainless steel appliances, medium hardwood flooring, an island, brown floors and white worktops.

Inspiration for a large contemporary l-shaped open plan kitchen in Los Angeles with flat-panel cabinets, white cabinets, black splashback, stone slab splashback, integrated appliances, concrete flooring, an island, grey floors, black worktops, a submerged sink, soapstone worktops and feature lighting.

Design ideas for a classic l-shaped kitchen in Atlanta with a submerged sink, shaker cabinets, white cabinets, white splashback, stone tiled splashback, stainless steel appliances, medium hardwood flooring, an island, brown floors, white worktops and a drop ceiling.
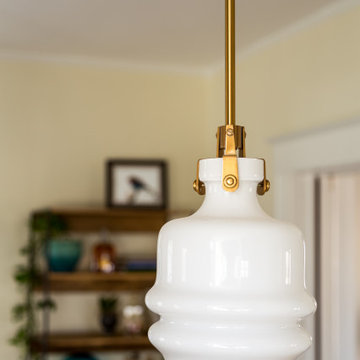
Small classic l-shaped kitchen/diner in Louisville with a single-bowl sink, recessed-panel cabinets, green cabinets, quartz worktops, grey splashback, stone slab splashback, stainless steel appliances, medium hardwood flooring, a breakfast bar and grey worktops.
Kitchen with Stone Slab Splashback and Stone Tiled Splashback Ideas and Designs
7