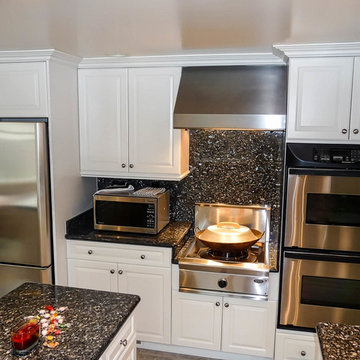Kitchen with Stone Slab Splashback and Vinyl Flooring Ideas and Designs
Refine by:
Budget
Sort by:Popular Today
141 - 160 of 1,009 photos
Item 1 of 3
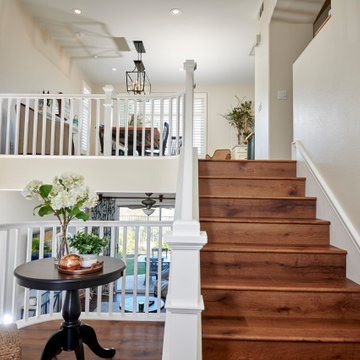
Baker's Delight; this magnificent chefs kitchen has everything that you could dream about for your kitchen including a cooling rack for baking. The two large island with the cage chandeliers are the centerpiece to this kitchen which lead you into the cooking zone. The kitchen features a new sink and a prep sink both are located in front of their own window. We feature Subzero - Wolf appliances including a 36" 6 burner full range with oven, speed oven and steam oven for all your cooking needs.
The islands are eucalyptus green one is set up for all her baking supplies including the cooling rack and the island offers a place to sit with your family.
The flooring featured in this home are a rich luxury vinyl that has the appearance of hardwood floors but the cost savings is substantial over hardwood.
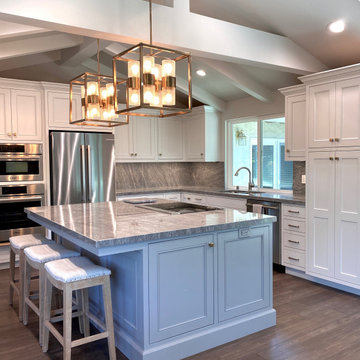
Removed and wall, changed windows, took out a fireplace and made a bar
Medium sized classic open plan kitchen in San Francisco with a double-bowl sink, recessed-panel cabinets, white cabinets, quartz worktops, grey splashback, stone slab splashback, stainless steel appliances, vinyl flooring, an island, brown floors, grey worktops and a vaulted ceiling.
Medium sized classic open plan kitchen in San Francisco with a double-bowl sink, recessed-panel cabinets, white cabinets, quartz worktops, grey splashback, stone slab splashback, stainless steel appliances, vinyl flooring, an island, brown floors, grey worktops and a vaulted ceiling.
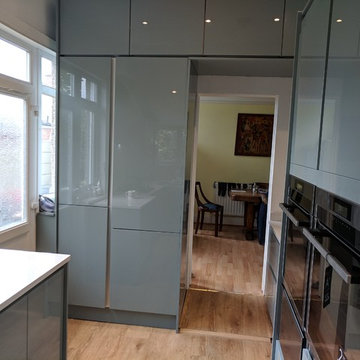
This is an example of a medium sized modern u-shaped enclosed kitchen in London with a submerged sink, flat-panel cabinets, turquoise cabinets, quartz worktops, white splashback, stone slab splashback, black appliances, vinyl flooring, no island, brown floors and white worktops.
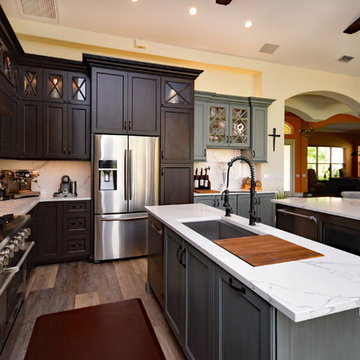
Inspiration for a large mediterranean l-shaped kitchen/diner in Other with a submerged sink, shaker cabinets, dark wood cabinets, engineered stone countertops, white splashback, stone slab splashback, stainless steel appliances, vinyl flooring, multiple islands, grey floors and white worktops.
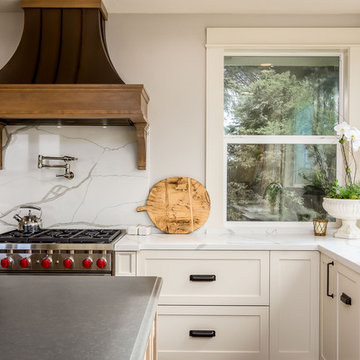
This countryside farmhouse was remodeled and added on to by removing an interior wall separating the kitchen from the dining/living room, putting an addition at the porch to extend the kitchen by 10', installing an IKEA kitchen cabinets and custom built island using IKEA boxes, custom IKEA fronts, panels, trim, copper and wood trim exhaust wood, wolf appliances, apron front sink, and quartz countertop. The bathroom was redesigned with relocation of the walk-in shower, and installing a pottery barn vanity. the main space of the house was completed with luxury vinyl plank flooring throughout. A beautiful transformation with gorgeous views of the Willamette Valley.
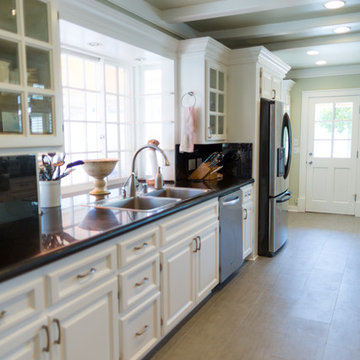
Jacob A. Wright
Medium sized classic galley enclosed kitchen in Los Angeles with a built-in sink, raised-panel cabinets, white cabinets, stainless steel appliances, composite countertops, black splashback, stone slab splashback, vinyl flooring, an island and brown floors.
Medium sized classic galley enclosed kitchen in Los Angeles with a built-in sink, raised-panel cabinets, white cabinets, stainless steel appliances, composite countertops, black splashback, stone slab splashback, vinyl flooring, an island and brown floors.
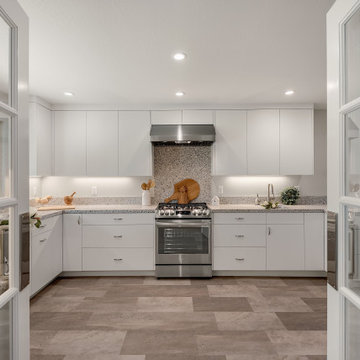
The dramatic open and airy kitchen remodel revealed just how much potential lied within this home. The sleek white cabinet design is much fresher than the former wood material in this kitchen and make it feel twice as big. The polished quartz countertops and backsplash perfectly complement the apron sink and new appliances, while the adorable pair of 10-lite doors scream, welcome home.
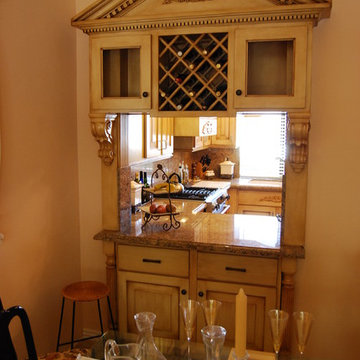
We open the existing pass-thru and embellished it per the clients request
Inspiration for a small traditional u-shaped kitchen/diner in Santa Barbara with a submerged sink, raised-panel cabinets, distressed cabinets, granite worktops, brown splashback, stone slab splashback, stainless steel appliances, vinyl flooring and an island.
Inspiration for a small traditional u-shaped kitchen/diner in Santa Barbara with a submerged sink, raised-panel cabinets, distressed cabinets, granite worktops, brown splashback, stone slab splashback, stainless steel appliances, vinyl flooring and an island.
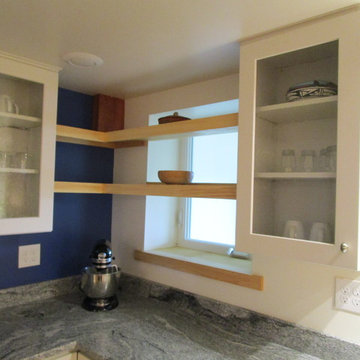
Design Challenge- Add a new kitchen to a dark, 1950's unfinished basement with a 8" thick concrete foundation. The completed project features natural wood cabinets, granite countertops, custom white pine shelving, a butcher block island and custom glass upper cabinets. Photos: Ecological Instincts
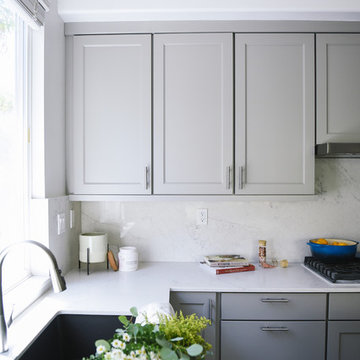
A place where we gather to chat, drink wine, do homework, even cook sometimes ... a kitchen. Or, the core of a house - one place that is never avoided by any dweller.
In this modern kitchen, with a farm house twist, I played with textures more than colors. White palette with grey tones are softened by green stools, a sisal rug and Turkish towels. Natural flowers are never a bad idea (daisies hit the spot for me this morning). Textured quartz on the island really made a difference in this space. It bonded the floor and counter top through these organic textures and wave-like ripples. A really interesting way to unify the hard and solid surfaces. The sheepskin completed the farm house look and maybe even gave it a Nordic feel. Welcome!
Photography: Hale Production Studios
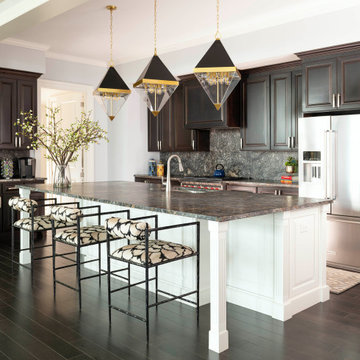
Inspiration for a large l-shaped kitchen pantry in Other with a submerged sink, shaker cabinets, brown cabinets, multi-coloured splashback, stone slab splashback, stainless steel appliances, vinyl flooring, an island, brown floors, multicoloured worktops and exposed beams.
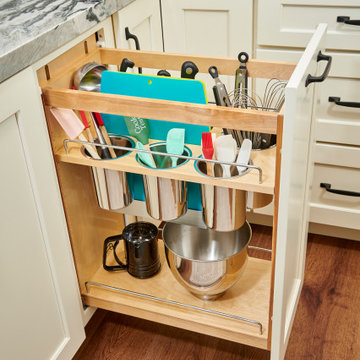
Photo of a large traditional galley kitchen/diner in San Diego with a belfast sink, flat-panel cabinets, green cabinets, quartz worktops, grey splashback, stone slab splashback, stainless steel appliances, vinyl flooring, multiple islands, brown floors and grey worktops.
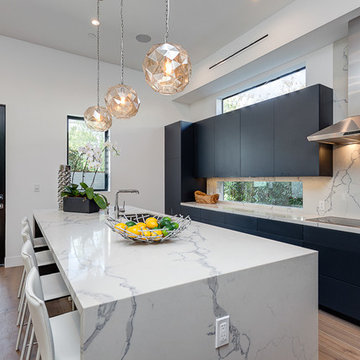
egp imaging
Design ideas for a large modern l-shaped open plan kitchen in Los Angeles with a submerged sink, flat-panel cabinets, black cabinets, marble worktops, white splashback, stone slab splashback, stainless steel appliances, vinyl flooring and an island.
Design ideas for a large modern l-shaped open plan kitchen in Los Angeles with a submerged sink, flat-panel cabinets, black cabinets, marble worktops, white splashback, stone slab splashback, stainless steel appliances, vinyl flooring and an island.
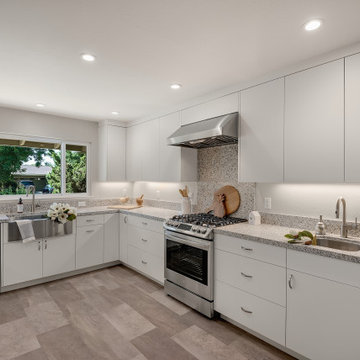
The dramatic open and airy kitchen remodel revealed just how much potential lied within this home. The sleek white cabinet design is much fresher than the former wood material in this kitchen and make it feel twice as big. The polished quartz countertops and backsplash perfectly complement the apron sink and new appliances, while the adorable pair of 10-lite doors scream, welcome home.
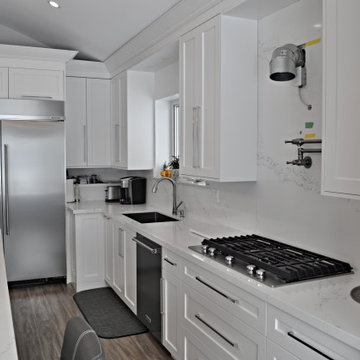
WHITE SHAKER PAINTED DOORS WITH MARBLE LOOKING QUARTZ COUNTERS AND BACKSPLASH. KITCHEN IS WITH VAULTED CEILING AND CROWN MOLDING.THERE IS A TYPICAL STAIRS BULKHEAD COVERED IN PANELS. EXTRA LONG CHROME HANDLES
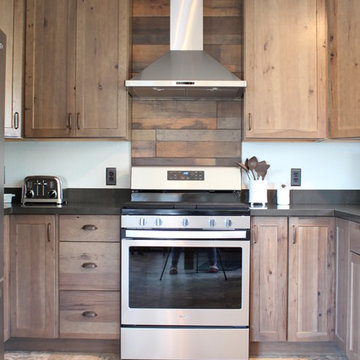
Design ideas for a medium sized farmhouse u-shaped kitchen/diner in Other with a submerged sink, shaker cabinets, grey cabinets, engineered stone countertops, black splashback, stone slab splashback, stainless steel appliances, vinyl flooring, no island, beige floors and black worktops.
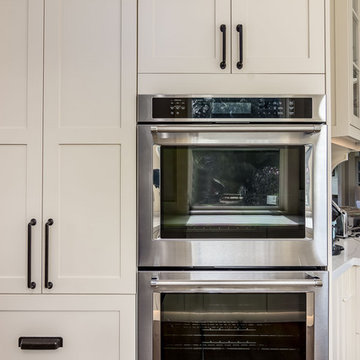
This countryside farmhouse was remodeled and added on to by removing an interior wall separating the kitchen from the dining/living room, putting an addition at the porch to extend the kitchen by 10', installing an IKEA kitchen cabinets and custom built island using IKEA boxes, custom IKEA fronts, panels, trim, copper and wood trim exhaust wood, wolf appliances, apron front sink, and quartz countertop. The bathroom was redesigned with relocation of the walk-in shower, and installing a pottery barn vanity. the main space of the house was completed with luxury vinyl plank flooring throughout. A beautiful transformation with gorgeous views of the Willamette Valley.
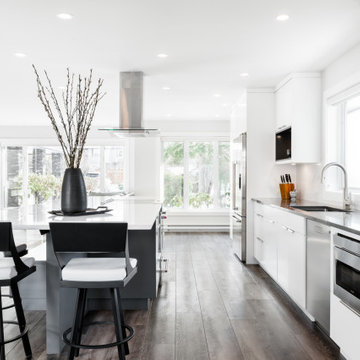
Large modern single-wall open plan kitchen in Vancouver with a submerged sink, flat-panel cabinets, white cabinets, engineered stone countertops, white splashback, stone slab splashback, stainless steel appliances, vinyl flooring, an island, brown floors and white worktops.
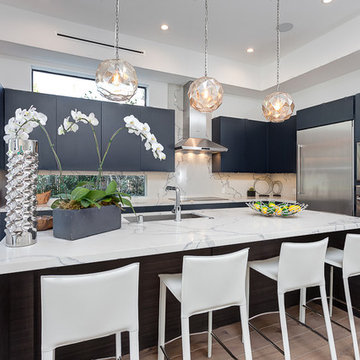
egp imaging
Design ideas for a large modern l-shaped open plan kitchen in Los Angeles with vinyl flooring, a submerged sink, flat-panel cabinets, black cabinets, marble worktops, white splashback, stone slab splashback, stainless steel appliances and an island.
Design ideas for a large modern l-shaped open plan kitchen in Los Angeles with vinyl flooring, a submerged sink, flat-panel cabinets, black cabinets, marble worktops, white splashback, stone slab splashback, stainless steel appliances and an island.
Kitchen with Stone Slab Splashback and Vinyl Flooring Ideas and Designs
8
