Kitchen with Stone Slab Splashback and Yellow Floors Ideas and Designs
Refine by:
Budget
Sort by:Popular Today
101 - 120 of 190 photos
Item 1 of 3
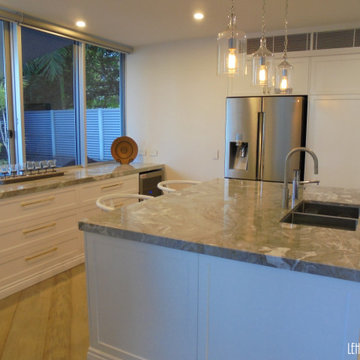
3D Rendering of Proposed Kitchen.
With completed Finished Photos
Design ideas for a large traditional u-shaped kitchen/diner in Sunshine Coast with a submerged sink, glass-front cabinets, white cabinets, granite worktops, grey splashback, stone slab splashback, light hardwood flooring, a breakfast bar, yellow floors and grey worktops.
Design ideas for a large traditional u-shaped kitchen/diner in Sunshine Coast with a submerged sink, glass-front cabinets, white cabinets, granite worktops, grey splashback, stone slab splashback, light hardwood flooring, a breakfast bar, yellow floors and grey worktops.
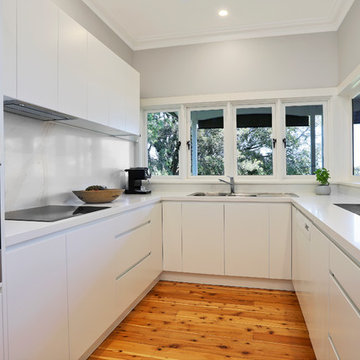
This photo showcases the stunning white on white design of this kitchen, with clean finger pull lines.
This is an example of a medium sized contemporary u-shaped open plan kitchen in Sydney with a built-in sink, flat-panel cabinets, white cabinets, engineered stone countertops, white splashback, stone slab splashback, stainless steel appliances, medium hardwood flooring, a breakfast bar, yellow floors and white worktops.
This is an example of a medium sized contemporary u-shaped open plan kitchen in Sydney with a built-in sink, flat-panel cabinets, white cabinets, engineered stone countertops, white splashback, stone slab splashback, stainless steel appliances, medium hardwood flooring, a breakfast bar, yellow floors and white worktops.
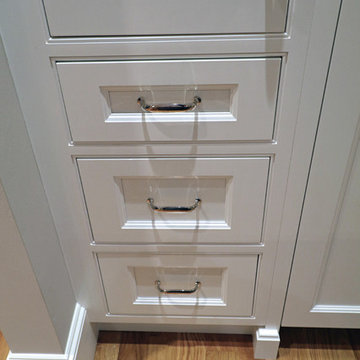
Alban Gega Photography
Inspiration for a large traditional single-wall kitchen/diner in Boston with a belfast sink, beaded cabinets, white cabinets, granite worktops, multi-coloured splashback, stone slab splashback, stainless steel appliances, light hardwood flooring, multiple islands, yellow floors and multicoloured worktops.
Inspiration for a large traditional single-wall kitchen/diner in Boston with a belfast sink, beaded cabinets, white cabinets, granite worktops, multi-coloured splashback, stone slab splashback, stainless steel appliances, light hardwood flooring, multiple islands, yellow floors and multicoloured worktops.
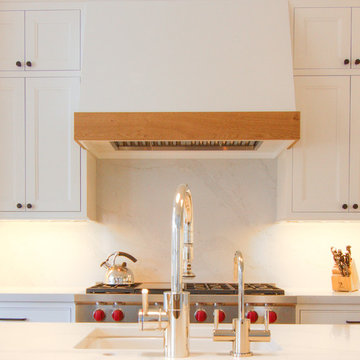
Large classic u-shaped kitchen/diner in New York with a belfast sink, flat-panel cabinets, white cabinets, quartz worktops, white splashback, stone slab splashback, stainless steel appliances, light hardwood flooring, multiple islands, yellow floors and white worktops.
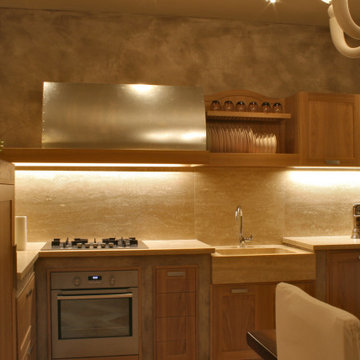
la necessità di terminare la taverna, per anni rimasta incompiuta, questa è stata la richiesta della cliente.
La sfida era saper conciliare lo stile della cucina, non eccessivamente moderno, anche se lineare, con un ambiente ormai datato, nel quale fa bella mostra di se una classicissima e ormai old fashion, fratina in legno scuro, con sopra il più classico dei lampadari. completato con un pavimento in gres effetto pietra, tendente al giallo. Il tutto è stato risolto con l'uso della resina e del travertino. per la creazione di una cucina in muratura, evoluzione della classica muratura con piastrelle in ceramica
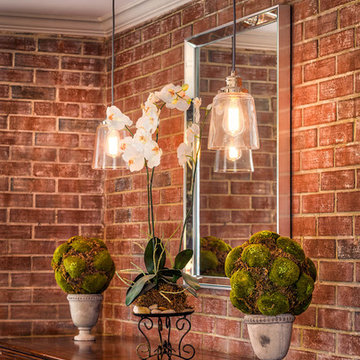
Jack Cook Photography
Design ideas for a medium sized classic l-shaped kitchen/diner in DC Metro with a submerged sink, shaker cabinets, grey cabinets, engineered stone countertops, white splashback, stone slab splashback, stainless steel appliances, light hardwood flooring, a breakfast bar and yellow floors.
Design ideas for a medium sized classic l-shaped kitchen/diner in DC Metro with a submerged sink, shaker cabinets, grey cabinets, engineered stone countertops, white splashback, stone slab splashback, stainless steel appliances, light hardwood flooring, a breakfast bar and yellow floors.
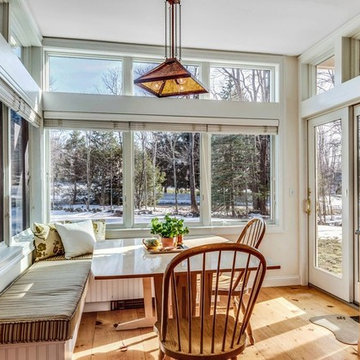
Design ideas for a medium sized contemporary u-shaped open plan kitchen in Boston with a belfast sink, shaker cabinets, light wood cabinets, granite worktops, black splashback, stone slab splashback, stainless steel appliances, light hardwood flooring, a breakfast bar and yellow floors.
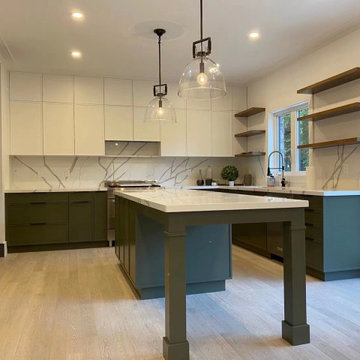
Medium sized modern l-shaped kitchen/diner in Toronto with a submerged sink, shaker cabinets, green cabinets, quartz worktops, white splashback, stone slab splashback, stainless steel appliances, laminate floors, an island, yellow floors and white worktops.
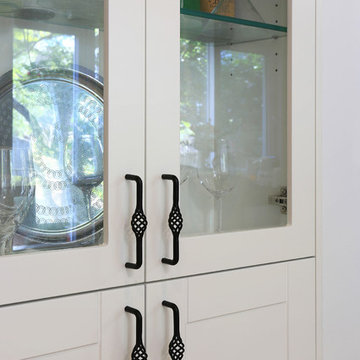
Design ideas for a medium sized traditional u-shaped open plan kitchen in Sydney with a built-in sink, shaker cabinets, white cabinets, engineered stone countertops, white splashback, stone slab splashback, stainless steel appliances, plywood flooring, an island, yellow floors and white worktops.
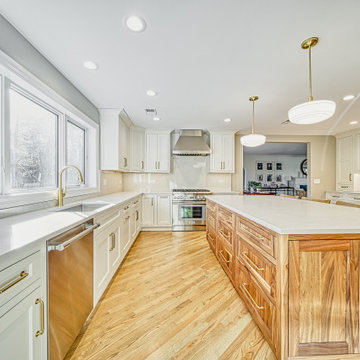
Photo of an expansive contemporary kitchen/diner in Chicago with a single-bowl sink, recessed-panel cabinets, light wood cabinets, white splashback, stone slab splashback, stainless steel appliances, light hardwood flooring, an island, yellow floors and white worktops.
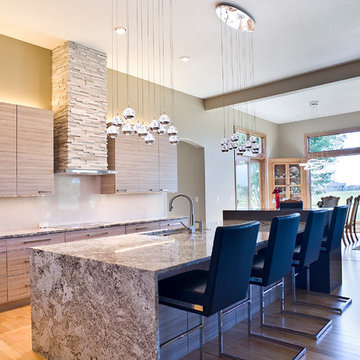
(c) Cipher Imaging Architectural Photography
Medium sized traditional l-shaped open plan kitchen in Other with a submerged sink, flat-panel cabinets, light wood cabinets, granite worktops, beige splashback, stone slab splashback, integrated appliances, light hardwood flooring, an island and yellow floors.
Medium sized traditional l-shaped open plan kitchen in Other with a submerged sink, flat-panel cabinets, light wood cabinets, granite worktops, beige splashback, stone slab splashback, integrated appliances, light hardwood flooring, an island and yellow floors.
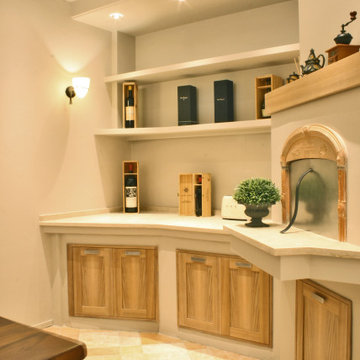
la parete opposta ospita un forno da pizza. Anch questo è stato rivestito in travertino per quanto riguarda il top. Le ante sono state sostituite con le stesse della cucina, realizzate in rovere.
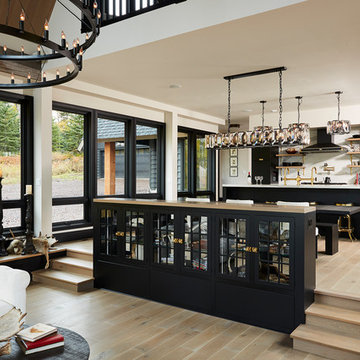
A modern rustic black and white kitchen on Lake Superior in northern Minnesota. Complete with a French Le CornuFe cooking range & Sub-Zero refrigeration and wine storage units. The sink is made by Galley and the decorative hardware and faucet by Waterworks.
photo credit: Alyssa Lee
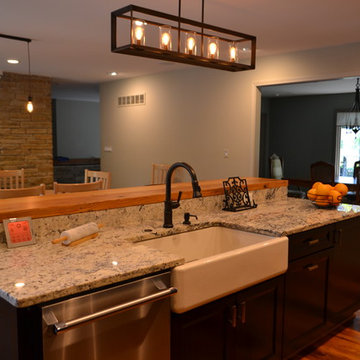
Kitchen relocated and reconfigured for new open floor plan. with stainless steel appliances, granite countertop, mosaic tile backsplash, reclaimed vintage wood bar top, farmhouse sink, LED recessed and undercabinet lighting, etc.
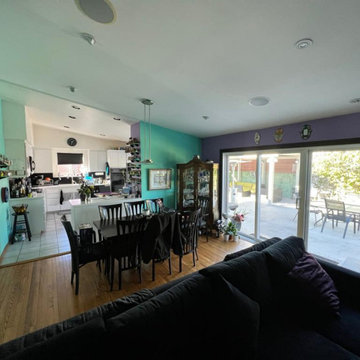
Last time this kitchen has been touched was about 35 years ago, the couple asked to open up the pantry and peninsula to an island and that created a ton of space in the living / dining room all the way to the kitchen.
We also put new flooring throughout the house and the fireplace
We helped designing the kitchen and the clients supreme taste in finished materials led these beautiful photos.
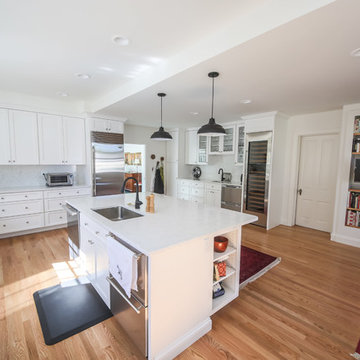
This gorgeous kitchen allowed the homeowners to expand without sacrificing style.Clean lines are incorporated into every room and space. The kitchen allows harmony between the interior and exterior with extensive natural lighting. We were thrilled to be part of this project! Fabulous clients! Thank you!
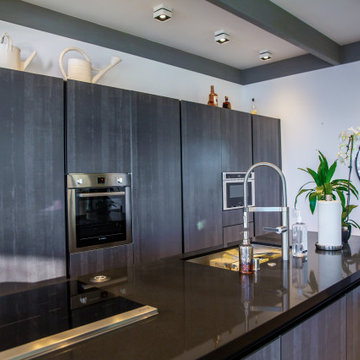
View of the living area from the kitchen
Medium sized modern single-wall open plan kitchen in Los Angeles with a submerged sink, glass-front cabinets, black cabinets, engineered stone countertops, black splashback, stone slab splashback, stainless steel appliances, light hardwood flooring, an island, yellow floors and black worktops.
Medium sized modern single-wall open plan kitchen in Los Angeles with a submerged sink, glass-front cabinets, black cabinets, engineered stone countertops, black splashback, stone slab splashback, stainless steel appliances, light hardwood flooring, an island, yellow floors and black worktops.
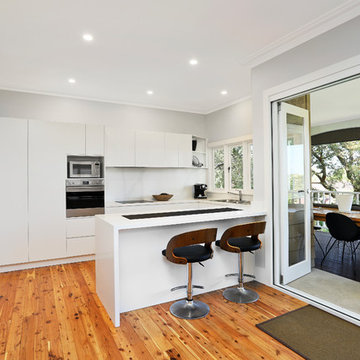
The finishes and design features of the project are contemporary in design. This is created through the coordinated stone benchtop and splash, with its subtle but interesting grain.
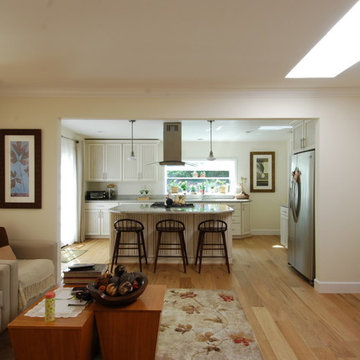
In this design, the kitchen was moved from the current living room into the new addition portion of the home. A wider, open kitchen design is employed here for the open living concept. The stove/hood was placed in the island as a focal point, and it allows the owners to cook and face their guests at the same time, making a greater utilization of the island.
Designed by Steven & Eric Au.
Cabinets Manufactured by KraftMaid Cabinetry.
Photo credits to Eric Au
For more information, please visit www.mtkc.net
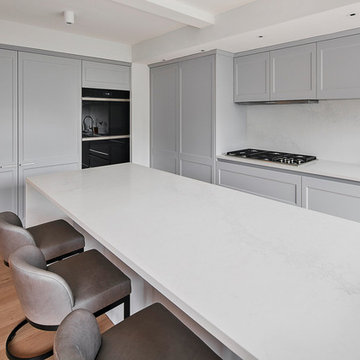
This is a transitional kitchen that incorporates many design features of a modern kitchen. The handle-less design integrates seamlessly into a transitional style. Modern island cabinetry blends well with transitional cabinetry.
Large pantry with reentering doors provides organized space for small appliances and keeps counters uncluttered.
Kitchen with Stone Slab Splashback and Yellow Floors Ideas and Designs
6