Kitchen with Stone Slab Splashback Ideas and Designs
Refine by:
Budget
Sort by:Popular Today
1 - 20 of 1,341 photos
Item 1 of 3
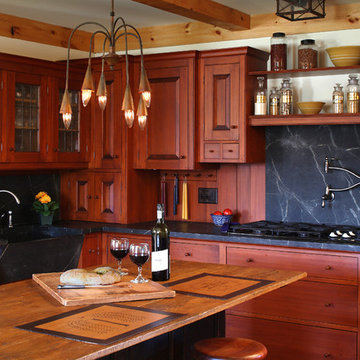
Randolph Ashey Photography
Farmhouse kitchen in Portland Maine with a belfast sink, raised-panel cabinets, dark wood cabinets, black splashback and stone slab splashback.
Farmhouse kitchen in Portland Maine with a belfast sink, raised-panel cabinets, dark wood cabinets, black splashback and stone slab splashback.

World-inspired u-shaped kitchen/diner in Miami with a double-bowl sink, recessed-panel cabinets, medium wood cabinets, multi-coloured splashback, integrated appliances, granite worktops, stone slab splashback, porcelain flooring and an island.

Can you find the concealed washer/dryer?
This is an example of a small enclosed kitchen in New York with a submerged sink, flat-panel cabinets, medium wood cabinets, soapstone worktops, black splashback, stone slab splashback, stainless steel appliances, porcelain flooring, grey floors and black worktops.
This is an example of a small enclosed kitchen in New York with a submerged sink, flat-panel cabinets, medium wood cabinets, soapstone worktops, black splashback, stone slab splashback, stainless steel appliances, porcelain flooring, grey floors and black worktops.
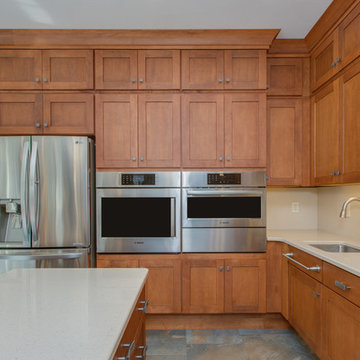
This beautiful kitchen was designed by Cathy from our Nashua showroom. This transitional Showplace kitchen is in a newly constructed ADA home, designed specifically around the homeowners’ needs and disability. The kitchen design features a versatile, flat-panel door style with a medium matte finish and quartz countertops. The dual height island and special sink/stove aprons allow for a wheelchair to slide underneath with ease, which gives all members of the family a chance to participate in meal prep and socialization within the kitchen. Another special ADA feature is a special wall oven that opens side to side instead of up and down, allowing easier access for anyone in a wheelchair. Other special features include decorative glass doors, plate organizer drawer, crown molding that fades into the wall, and a wood hood. An absolutely beautiful home with all the features needed to assist the homeowner with everyday life.
Cabinets: Showplace Pendleton 275
Finish: Matte Autumn
Countertops: Silestone quartz
Color: Capri Limestone
Hardware: Amerock 4465-WN & 4466-WN
Cathy also designed many other rooms in this home, including 6 bathrooms, an office, a laundry/mudroom & a few other extras.

Iris Bachman Photography
Photo of a small classic l-shaped kitchen/diner in New York with a submerged sink, recessed-panel cabinets, grey cabinets, quartz worktops, white splashback, stone slab splashback, stainless steel appliances, an island, beige floors, medium hardwood flooring and white worktops.
Photo of a small classic l-shaped kitchen/diner in New York with a submerged sink, recessed-panel cabinets, grey cabinets, quartz worktops, white splashback, stone slab splashback, stainless steel appliances, an island, beige floors, medium hardwood flooring and white worktops.

Custom Walnut Kitchen by Inplace Studio
Design ideas for a large midcentury l-shaped kitchen/diner in San Diego with a submerged sink, flat-panel cabinets, brown cabinets, marble worktops, white splashback, stone slab splashback, integrated appliances, porcelain flooring and an island.
Design ideas for a large midcentury l-shaped kitchen/diner in San Diego with a submerged sink, flat-panel cabinets, brown cabinets, marble worktops, white splashback, stone slab splashback, integrated appliances, porcelain flooring and an island.
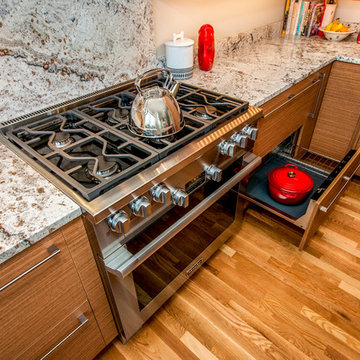
Featured on Houzz: 'Kitchen of the Week'
Photographer: Dan Farmer
Inspiration for a medium sized contemporary u-shaped kitchen/diner in Boise with flat-panel cabinets, brown cabinets, granite worktops, white splashback, stone slab splashback, integrated appliances, medium hardwood flooring, an island, a submerged sink, brown floors and grey worktops.
Inspiration for a medium sized contemporary u-shaped kitchen/diner in Boise with flat-panel cabinets, brown cabinets, granite worktops, white splashback, stone slab splashback, integrated appliances, medium hardwood flooring, an island, a submerged sink, brown floors and grey worktops.
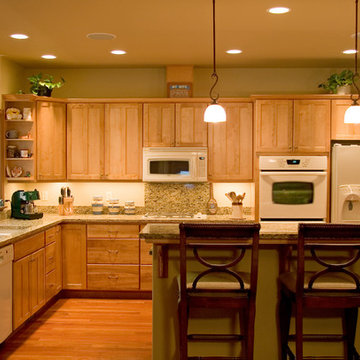
The granite counters in the well designed kitchen provide a warmth & beauty that invites you in. The raised eating bar promotes interaction with your guests when entertaining without them getting in your way.
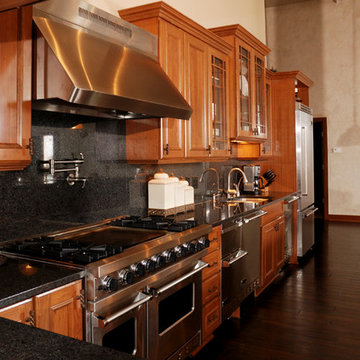
Large kitchen with cherry cabinets from Holiday Kitchens and decorative hardware. Two dish washers with stackable drawers. Photography by Stewart Crenshaw.

This craftsman kitchen borrows natural elements from architect and design icon, Frank Lloyd Wright. A slate backsplash, soapstone counters, and wood cabinetry is a perfect throwback to midcentury design.
What ties this kitchen to present day design are elements such as stainless steel appliances and smart and hidden storage. This kitchen takes advantage of every nook and cranny to provide extra storage for pantry items and cookware.
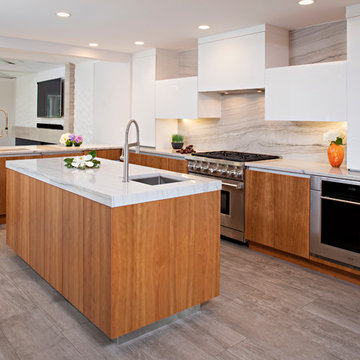
Design ideas for a medium sized modern l-shaped kitchen/diner in New York with a submerged sink, flat-panel cabinets, medium wood cabinets, granite worktops, white splashback, stone slab splashback, stainless steel appliances, ceramic flooring, an island, brown floors and grey worktops.

Architect: Peter Becker
General Contractor: Allen Construction
Photographer: Ciro Coelho
Photo of a medium sized mediterranean l-shaped kitchen/diner in Santa Barbara with a built-in sink, flat-panel cabinets, stainless steel cabinets, marble worktops, multi-coloured splashback, stone slab splashback, stainless steel appliances, dark hardwood flooring and an island.
Photo of a medium sized mediterranean l-shaped kitchen/diner in Santa Barbara with a built-in sink, flat-panel cabinets, stainless steel cabinets, marble worktops, multi-coloured splashback, stone slab splashback, stainless steel appliances, dark hardwood flooring and an island.
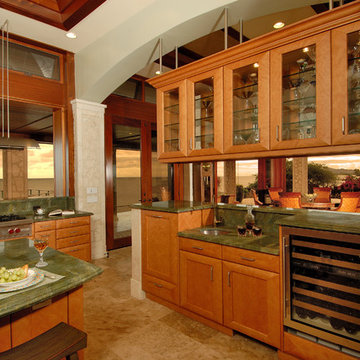
Inspiration for a large world-inspired u-shaped kitchen in Hawaii with a submerged sink, shaker cabinets, medium wood cabinets, granite worktops, green splashback, stone slab splashback, stainless steel appliances, travertine flooring, an island and beige floors.

photography: Viktor Ramos
This is an example of a large modern kitchen/diner in Cincinnati with a submerged sink, flat-panel cabinets, light wood cabinets, engineered stone countertops, white splashback, stone slab splashback, stainless steel appliances, light hardwood flooring, an island and white worktops.
This is an example of a large modern kitchen/diner in Cincinnati with a submerged sink, flat-panel cabinets, light wood cabinets, engineered stone countertops, white splashback, stone slab splashback, stainless steel appliances, light hardwood flooring, an island and white worktops.

Medium sized rustic u-shaped enclosed kitchen in San Francisco with a belfast sink, shaker cabinets, medium wood cabinets, soapstone worktops, black splashback, stone slab splashback, black appliances, medium hardwood flooring, no island, beige floors and black worktops.
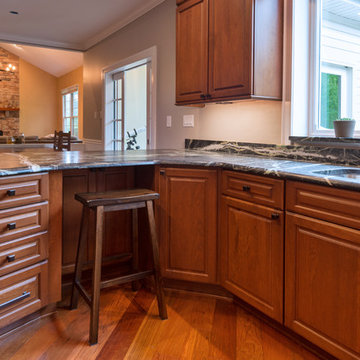
Bishop Cherry Richmond door style in medium stain. with Soapstone countertops. Cherry flooring. G shaped Kitchen.
Linda McManus
Large classic u-shaped kitchen/diner in Philadelphia with a submerged sink, raised-panel cabinets, medium wood cabinets, soapstone worktops, black splashback, stone slab splashback, stainless steel appliances, medium hardwood flooring and a breakfast bar.
Large classic u-shaped kitchen/diner in Philadelphia with a submerged sink, raised-panel cabinets, medium wood cabinets, soapstone worktops, black splashback, stone slab splashback, stainless steel appliances, medium hardwood flooring and a breakfast bar.
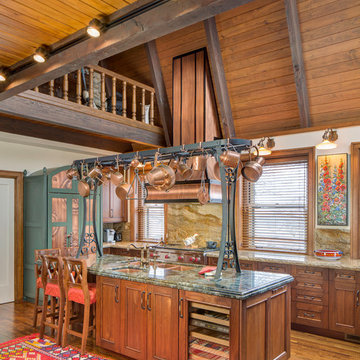
Bob Greenspan Photography
This is an example of a large rustic l-shaped open plan kitchen in Kansas City with a double-bowl sink, beaded cabinets, medium wood cabinets, granite worktops, brown splashback, stone slab splashback, stainless steel appliances, medium hardwood flooring and an island.
This is an example of a large rustic l-shaped open plan kitchen in Kansas City with a double-bowl sink, beaded cabinets, medium wood cabinets, granite worktops, brown splashback, stone slab splashback, stainless steel appliances, medium hardwood flooring and an island.

Custom cabinets and timeless furnishings create this striking mountain modern kitchen. Stainless appliances with black accent details and modern lighting fixtures contrast with the distressed cabinet finish and wood flooring. Creating a space that is at once comfortable and modern.
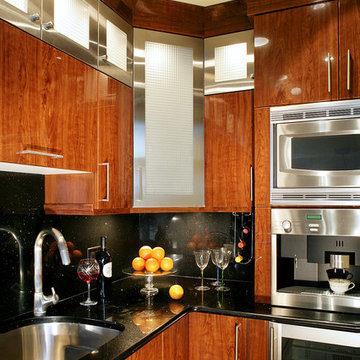
Photo of a small contemporary l-shaped enclosed kitchen in New York with a submerged sink, flat-panel cabinets, medium wood cabinets, engineered stone countertops, black splashback, stone slab splashback, stainless steel appliances, medium hardwood flooring and no island.

Woodsy kitchen for guest house. This project was a Guest House for a long time Battle Associates Client. Smaller, smaller, smaller the owners kept saying about the guest cottage right on the water's edge. The result was an intimate, almost diminutive, two bedroom cottage for extended family visitors. White beadboard interiors and natural wood structure keep the house light and airy. The fold-away door to the screen porch allows the space to flow beautifully.
Photographer: Nancy Belluscio
Kitchen with Stone Slab Splashback Ideas and Designs
1