Kitchen with Stone Slab Splashback Ideas and Designs
Refine by:
Budget
Sort by:Popular Today
41 - 60 of 107 photos
Item 1 of 3
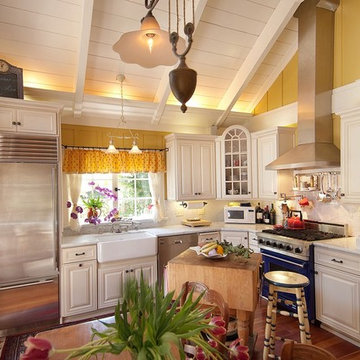
Design ideas for a small classic l-shaped kitchen in Seattle with coloured appliances, a belfast sink, beaded cabinets, white cabinets, marble worktops, white splashback, stone slab splashback, medium hardwood flooring and an island.
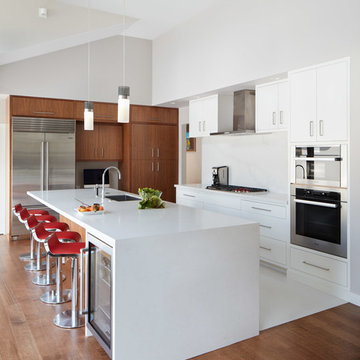
Natural light floods the new kitchen space from the shed clerestory above. The floor between the island and range cabinet is the same material as the countertop and is heated for warm toes on cold days.
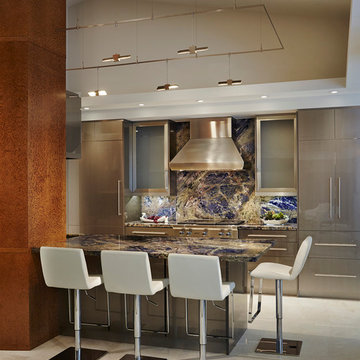
Brantley Photography, Kitchen
Project Featured in Florida Design 25th Anniversary Edition
Contemporary galley kitchen in Miami with flat-panel cabinets, grey cabinets, stainless steel appliances, a breakfast bar, granite worktops, blue splashback, stone slab splashback and porcelain flooring.
Contemporary galley kitchen in Miami with flat-panel cabinets, grey cabinets, stainless steel appliances, a breakfast bar, granite worktops, blue splashback, stone slab splashback and porcelain flooring.

Photography - LongViews Studios
Design ideas for a large rustic galley kitchen/diner in Other with a submerged sink, flat-panel cabinets, granite worktops, black splashback, stone slab splashback, integrated appliances, an island, brown floors, medium wood cabinets, dark hardwood flooring and grey worktops.
Design ideas for a large rustic galley kitchen/diner in Other with a submerged sink, flat-panel cabinets, granite worktops, black splashback, stone slab splashback, integrated appliances, an island, brown floors, medium wood cabinets, dark hardwood flooring and grey worktops.
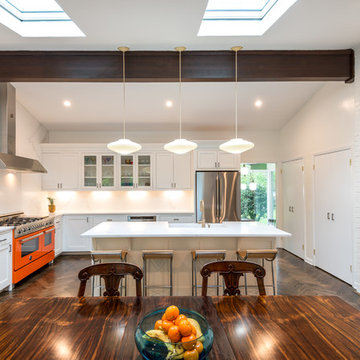
Photo of a medium sized midcentury l-shaped kitchen/diner in New York with a belfast sink, shaker cabinets, white cabinets, engineered stone countertops, white splashback, stone slab splashback, coloured appliances, dark hardwood flooring, an island, brown floors and white worktops.
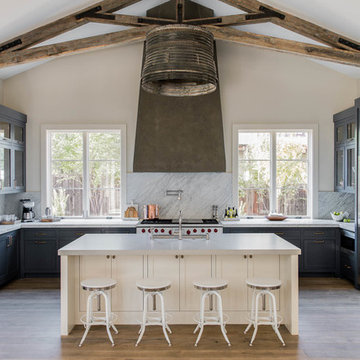
Design ideas for a large traditional u-shaped open plan kitchen in San Francisco with a submerged sink, shaker cabinets, blue cabinets, stone slab splashback, stainless steel appliances, light hardwood flooring, an island, marble worktops, white splashback and brown floors.

Casey Fry
Inspiration for a country open plan kitchen in Austin with a belfast sink, shaker cabinets, white cabinets, marble worktops, white splashback, stone slab splashback, stainless steel appliances and light hardwood flooring.
Inspiration for a country open plan kitchen in Austin with a belfast sink, shaker cabinets, white cabinets, marble worktops, white splashback, stone slab splashback, stainless steel appliances and light hardwood flooring.
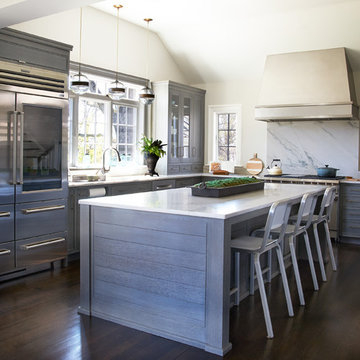
A lovely rustic modern kitchen in cerused rift sawn oak cabinetry by Studio Dearborn. White Macauba quartzite countertops and backsplash by Marble America. Wolf 48” range. Refrigerator by Subzero. Dishwasher by Bosch. Garrison pendant lights by Arteriors. Stools by Emeco, 1951 Counter stool. Rangehood by Rangecraft. Schaub & Co. Italian Contemporary pulls 6” in Brushed brass finish. Photography c 2015 by Jeff McNamara

The overscaled interior wall lanterns flank the kitchen view while smoke bell jars light the island.
Photo-Tom Grimes
Large farmhouse l-shaped kitchen in Philadelphia with a belfast sink, beaded cabinets, white cabinets, granite worktops, stone slab splashback, integrated appliances, dark hardwood flooring, an island, brown floors and brown worktops.
Large farmhouse l-shaped kitchen in Philadelphia with a belfast sink, beaded cabinets, white cabinets, granite worktops, stone slab splashback, integrated appliances, dark hardwood flooring, an island, brown floors and brown worktops.

The original Kitchen in this home was extremely cluttered and disorganized. In the process of renovating the entire home this space was a major priority to address. We chose to create a central barrel vault that structured the entire space. The French range is centered on the barrel vault. By adding a table to the center of the room it insures this is a family centered environment. The table becomes a working space, an eating space, a homework table, etc. This is a throwback to the original farm house kitchen table that was the center of mid-western life for generations. The room opens up to a Living Room and Music Room area that make the space incorporated with all of the family’s daily activity. The space also has mirror-imaged doors that open to the exterior patio and pool deck area. This effectively allows for the circulation of the family from the pool deck to the interior as if it was another room in the house. The contrast of the original disorganization and clutter to the cleanly detailed, highly organized space is a huge transformation for this home.

Kitchen opens to family room. Stainless steel island top and custom shelving.
Inspiration for a large classic galley open plan kitchen in New York with stainless steel worktops, stainless steel appliances, dark hardwood flooring, an island, a belfast sink, white splashback, stone slab splashback, flat-panel cabinets, white cabinets and brown floors.
Inspiration for a large classic galley open plan kitchen in New York with stainless steel worktops, stainless steel appliances, dark hardwood flooring, an island, a belfast sink, white splashback, stone slab splashback, flat-panel cabinets, white cabinets and brown floors.
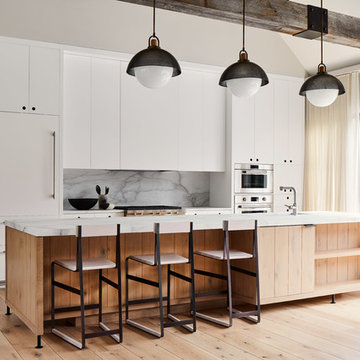
Photo: Read McKendree
Design ideas for a beach style galley kitchen in New York with a submerged sink, flat-panel cabinets, white cabinets, grey splashback, stone slab splashback, integrated appliances, medium hardwood flooring, an island, brown floors and white worktops.
Design ideas for a beach style galley kitchen in New York with a submerged sink, flat-panel cabinets, white cabinets, grey splashback, stone slab splashback, integrated appliances, medium hardwood flooring, an island, brown floors and white worktops.
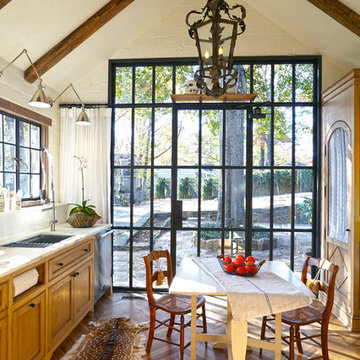
Homewood Kitchen Renovation - After
Design ideas for a classic galley kitchen/diner in Birmingham with a submerged sink, beaded cabinets, medium wood cabinets, marble worktops, white splashback, stone slab splashback and stainless steel appliances.
Design ideas for a classic galley kitchen/diner in Birmingham with a submerged sink, beaded cabinets, medium wood cabinets, marble worktops, white splashback, stone slab splashback and stainless steel appliances.
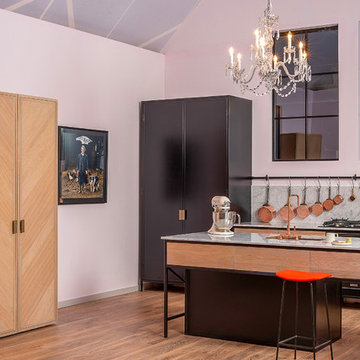
Andzikdublin
Photo of a contemporary galley kitchen in Dublin with a submerged sink, flat-panel cabinets, medium wood cabinets, grey splashback, stone slab splashback, medium hardwood flooring, an island, brown floors and grey worktops.
Photo of a contemporary galley kitchen in Dublin with a submerged sink, flat-panel cabinets, medium wood cabinets, grey splashback, stone slab splashback, medium hardwood flooring, an island, brown floors and grey worktops.
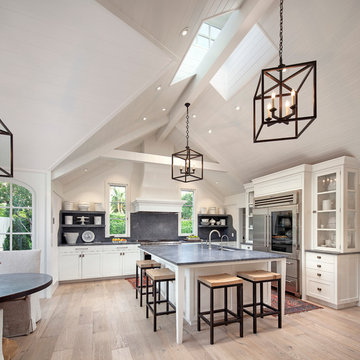
Kitchen and cupola.
Photo of an expansive country l-shaped open plan kitchen in Santa Barbara with a submerged sink, shaker cabinets, white cabinets, light hardwood flooring, an island, grey splashback, stone slab splashback and stainless steel appliances.
Photo of an expansive country l-shaped open plan kitchen in Santa Barbara with a submerged sink, shaker cabinets, white cabinets, light hardwood flooring, an island, grey splashback, stone slab splashback and stainless steel appliances.
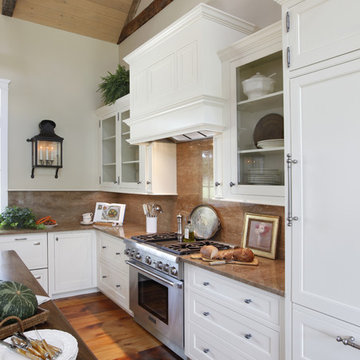
A view of the professional range along with the counter depth built-in sub -zero keep the kitchen looking streamlined.
Photo-Tom Grimes
Design ideas for a large rural l-shaped kitchen in Philadelphia with white cabinets, stone slab splashback, integrated appliances, a belfast sink, beaded cabinets, granite worktops, dark hardwood flooring, an island, brown floors and brown worktops.
Design ideas for a large rural l-shaped kitchen in Philadelphia with white cabinets, stone slab splashback, integrated appliances, a belfast sink, beaded cabinets, granite worktops, dark hardwood flooring, an island, brown floors and brown worktops.
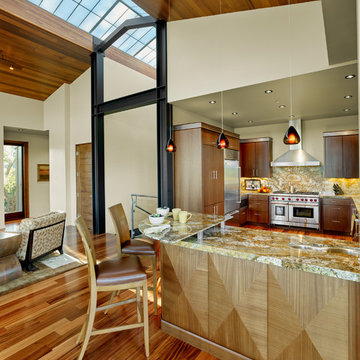
A bright and spacious floor plan mixed with custom woodwork, artisan lighting, and natural stone accent walls offers a warm and inviting yet incredibly modern design. The organic elements merge well with the undeniably beautiful scenery, creating a cohesive interior design from the inside out.
Mahogany flat cabinets with flush doors and stainless steel hardware, custom crown on cabinets, Wolf range stove, and Sub Zero over and under refrigerator/freezer combination unit. The kitchen connects to the home's open great room with high ceilings, exposed steel beams, and a large skylight
Designed by Design Directives, LLC., based in Scottsdale, Arizona and serving throughout Phoenix, Paradise Valley, Cave Creek, Carefree, and Sedona.
For more about Design Directives, click here: https://susanherskerasid.com/
To learn more about this project, click here: https://susanherskerasid.com/modern-napa/
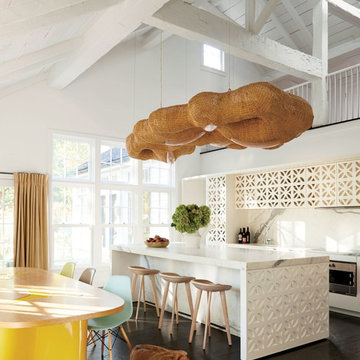
Inspiration for an eclectic galley kitchen/diner in New York with flat-panel cabinets, white cabinets, white splashback, stone slab splashback, dark hardwood flooring, an island, brown floors and white worktops.
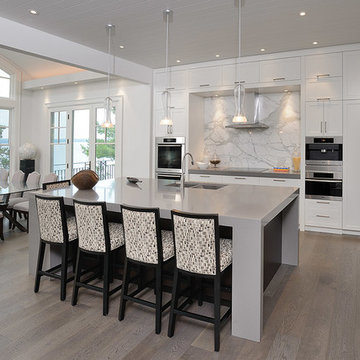
Design ideas for a contemporary grey and white kitchen/diner in Toronto with shaker cabinets, white splashback, stone slab splashback and white cabinets.
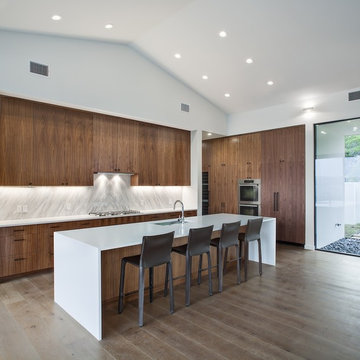
Zac Seewald
Inspiration for a contemporary l-shaped open plan kitchen in Austin with a submerged sink, flat-panel cabinets, dark wood cabinets, white splashback, stone slab splashback, medium hardwood flooring and an island.
Inspiration for a contemporary l-shaped open plan kitchen in Austin with a submerged sink, flat-panel cabinets, dark wood cabinets, white splashback, stone slab splashback, medium hardwood flooring and an island.
Kitchen with Stone Slab Splashback Ideas and Designs
3