Kitchen with Stone Tiled Splashback and Beige Worktops Ideas and Designs
Refine by:
Budget
Sort by:Popular Today
161 - 180 of 1,904 photos
Item 1 of 3
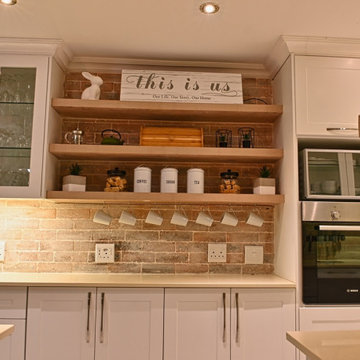
This u-shaped kitchen has a mixture of white shaker door cabinets and PG Bison Brookhill Melawood floating shelves is an awesome combination, creating interest and adds texture. It’s finished off with Sigma quartz Cream counter tops; fittings and accessories from FIT ; and white-wash stone wall cladding.
Designed, manufactured and installed by Ergo Designer Kitchens
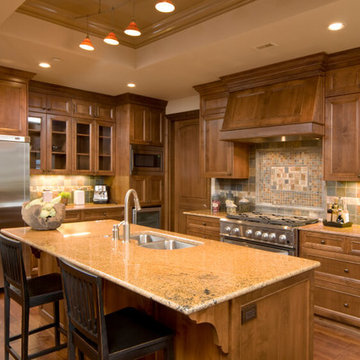
This lovely Craftsman kitchen features a deep tray ceiling, simply carved natural wood cabinetry, and natural stone tilework that includes a mosaic medallion behind the stove and range.
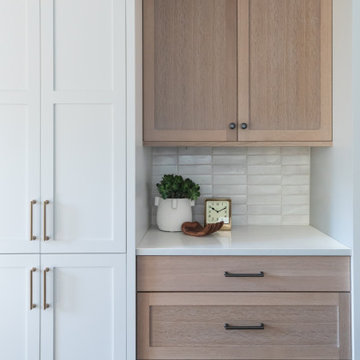
A mix of warm white and weathered, washed oak cabinets offer a nice play of stain and paint. Wrapped in a white oak casing and new white oak flooring this kitchen drop zone offers clever storage.
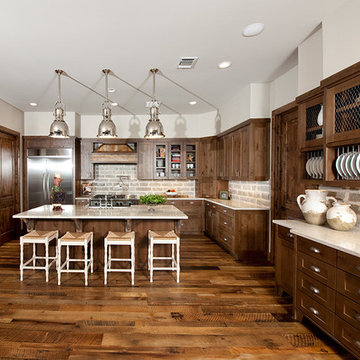
Featured Flooring: Antique Reclaimed Old Original Oak Flooring
Flooring Installer: H&H Hardwood Floors
Design ideas for an expansive rustic u-shaped kitchen/diner in Austin with a belfast sink, shaker cabinets, dark wood cabinets, granite worktops, beige splashback, stone tiled splashback, stainless steel appliances, dark hardwood flooring, an island, brown floors and beige worktops.
Design ideas for an expansive rustic u-shaped kitchen/diner in Austin with a belfast sink, shaker cabinets, dark wood cabinets, granite worktops, beige splashback, stone tiled splashback, stainless steel appliances, dark hardwood flooring, an island, brown floors and beige worktops.
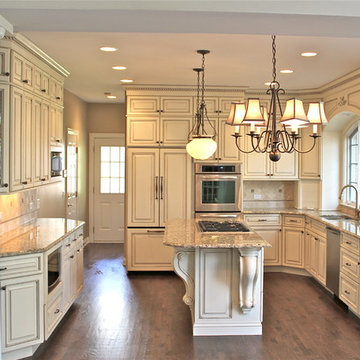
Transformation of a 20 year old custom built home including refaced Kitchen cabinets, refinished hardwood flooring, refinished stairway, and painting throughout.
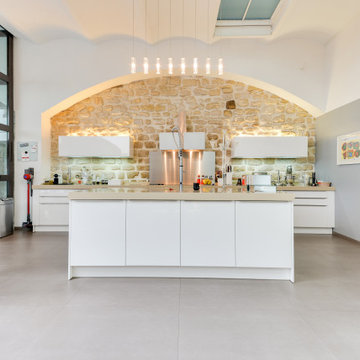
This is an example of a large contemporary galley kitchen in Paris with a submerged sink, flat-panel cabinets, white cabinets, composite countertops, beige splashback, stone tiled splashback, integrated appliances, porcelain flooring, an island, beige floors and beige worktops.
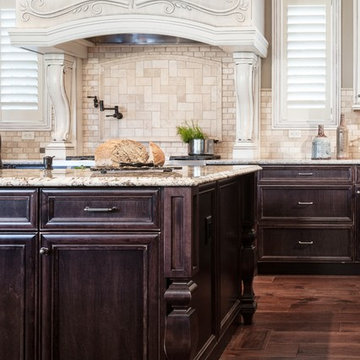
Anne Matheis Photography
Large classic l-shaped kitchen in St Louis with a submerged sink, recessed-panel cabinets, dark wood cabinets, beige splashback, stone tiled splashback, stainless steel appliances, dark hardwood flooring, multiple islands, granite worktops, brown floors and beige worktops.
Large classic l-shaped kitchen in St Louis with a submerged sink, recessed-panel cabinets, dark wood cabinets, beige splashback, stone tiled splashback, stainless steel appliances, dark hardwood flooring, multiple islands, granite worktops, brown floors and beige worktops.
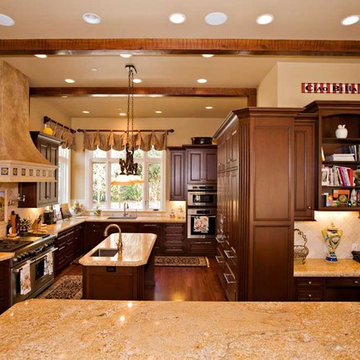
5000 square foot luxury custom home with pool house and basement in Saratoga, CA (San Francisco Bay Area). The interiors are more traditional with mahogany furniture-style custom cabinetry, dark hardwood floors, radiant heat (hydronic heating), and generous crown moulding and baseboard
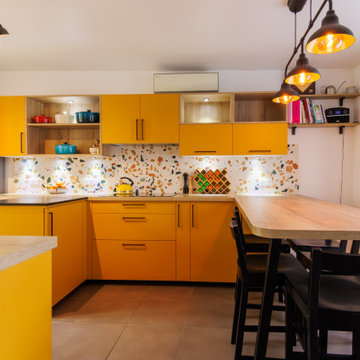
Bienvenue dans cette cuisine jaune, baignée de lumière, face à une crédence en terrazzo coloré.
L'association audacieuse crée un équilibre moderne et joyeux, accentué par des touches de noirs. une fusion parfaite entre vitalité contemporaine et élégance intemporelle.
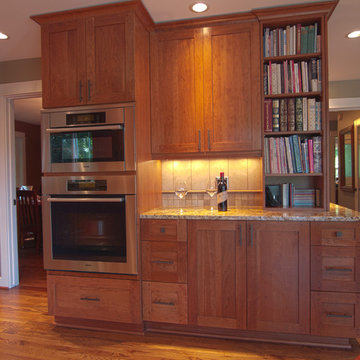
Concealed behind the doors is a mixer lift for a stand mixer and a second lift for a bread machine making this the ultimate bake center!
Beautiful cherry mission cabinets with Lyptus pegs from Dura Supreme. Oak floors with a dark stain. A mahogany transition allowed for a seamless transition from existing oak floors in the dining room to new oak floors in the kitchen.
A Kitchen That Works LLC
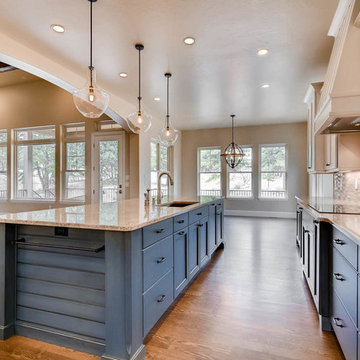
Photo of a large rural l-shaped kitchen in Denver with a submerged sink, recessed-panel cabinets, blue cabinets, granite worktops, beige splashback, stone tiled splashback, stainless steel appliances, medium hardwood flooring, an island, brown floors and beige worktops.
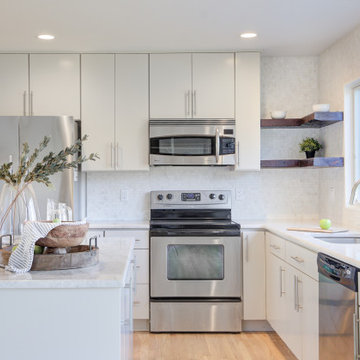
Kitchen makeover - The original dark brown cabinets were refinished with a more modern white finish. Many of the upper cabinets and the window over the sink were removed to make room for a larger window to allow more natural light to enter the space. A custom built island was added allowing for more storage space and a great work and entertaining space. Reclaimed wood shelving was added where some of the upper cabinets were removed to help complete the look of this new, open and modern kitchen space.
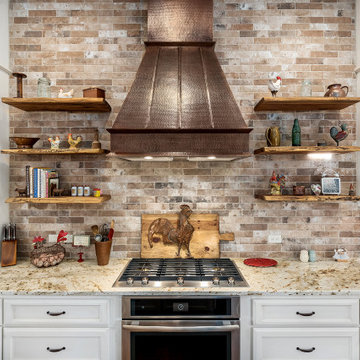
Design ideas for a traditional u-shaped kitchen in Austin with a belfast sink, recessed-panel cabinets, white cabinets, granite worktops, multi-coloured splashback, stone tiled splashback, stainless steel appliances, medium hardwood flooring, an island, brown floors and beige worktops.
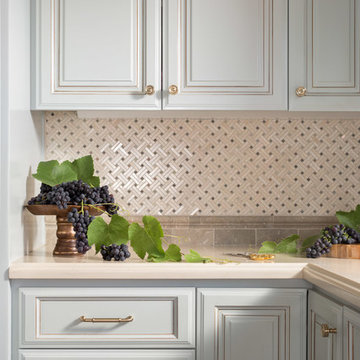
Photo Credit: Agniezska Jakubowicz Photography; Cabinet color: Sherwin-Williams Silver Strand SW 7057; Backsplash mosaic: MIR Mosaic Valencia Collection Andalusia Crema; Backsplash base: Seagrass Limestone; Counter: DalTile ONE Quartz NQ74 Marblesque; Knobs: Top Knobs Brixton Ridged Knob 1 1/4 Inch, Honey Bronze TK881HB (Source: Belmont Hardware, San Jose); Pulls: Tob Knobs Brixton Pull 5 1/16 Inch, Honey Bronze TK884HB (Source: Belmont Hardware, San Jose)
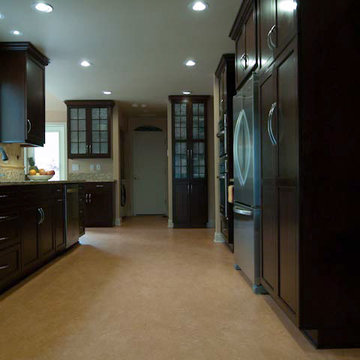
Cherry cabinets, granite countertops, linoleum flooring and exquisite tumbled marble tile comprise this beautiful traditional Kitchen. Microwave convection oven, wall oven induction cooktop, exhaust hood, trio counter depth refrigerator and wine captain by Kitchen Aid.
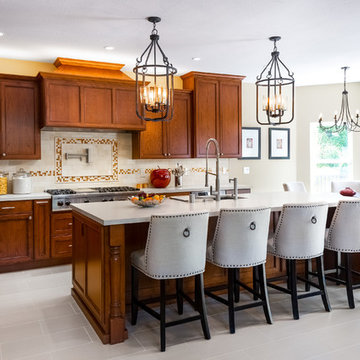
Kate Falconer Photography
Large traditional l-shaped kitchen/diner in San Francisco with a submerged sink, recessed-panel cabinets, medium wood cabinets, engineered stone countertops, beige splashback, stone tiled splashback, stainless steel appliances, porcelain flooring, an island, beige floors and beige worktops.
Large traditional l-shaped kitchen/diner in San Francisco with a submerged sink, recessed-panel cabinets, medium wood cabinets, engineered stone countertops, beige splashback, stone tiled splashback, stainless steel appliances, porcelain flooring, an island, beige floors and beige worktops.
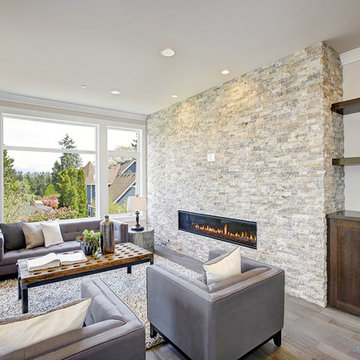
Inspiration for a medium sized industrial u-shaped kitchen/diner in Los Angeles with shaker cabinets, dark wood cabinets, granite worktops, beige splashback, stone tiled splashback, stainless steel appliances, light hardwood flooring, an island, grey floors and beige worktops.
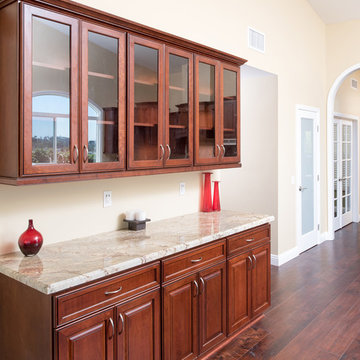
This Scripps Rancho transformation involved a wall removal to include these new additional Starmark Cherrywood cabinets with glass front uppers with a Sienna Bordeaux granite countertops. Vaulted ceilings were part of this expansive kitchen design so adding the additional counter bar space really balances out the deisng!
Scott Basile, Basile Photography. www.choosechi.com
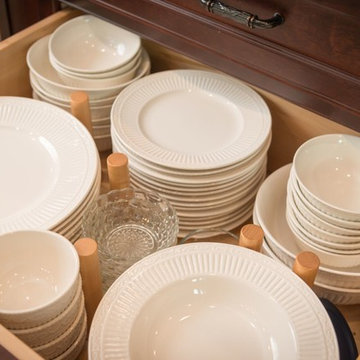
This is an example of a large classic l-shaped kitchen/diner in San Francisco with a built-in sink, raised-panel cabinets, dark wood cabinets, granite worktops, beige splashback, stone tiled splashback, stainless steel appliances, dark hardwood flooring, an island, brown floors and beige worktops.
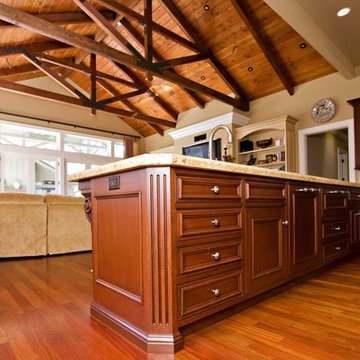
5000 square foot luxury custom home with pool house and basement in Saratoga, CA (San Francisco Bay Area). The interiors are more traditional with mahogany furniture-style custom cabinetry, dark hardwood floors, radiant heat (hydronic heating), and generous crown moulding and baseboard.
Kitchen with Stone Tiled Splashback and Beige Worktops Ideas and Designs
9