Kitchen with Distressed Cabinets and Stone Tiled Splashback Ideas and Designs
Refine by:
Budget
Sort by:Popular Today
1 - 20 of 2,387 photos
Item 1 of 3
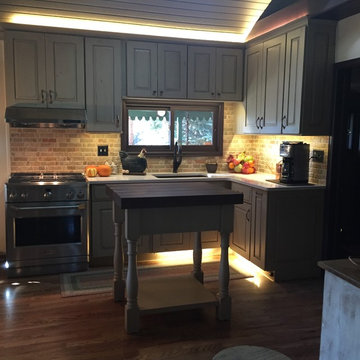
These homemade cabinets needed a serious refresh. We took the tired, storage-lacking kitchen cabinets and turned it into a bright, rustic kitchen dream - all while keeping the existing floor plan! We used Rev-A-Shelf components for salvaging every inch of the cabinets which are a rustic looking Knotty Alder; as is the island which featured a custom made walnut butcher block.
To brighten the space, we used light colored Silestone countertops to complement the hammered copper sink and oil rubbed bronze faucet. To add to the ambiance, we used a chiseled travertine backsplash and toe kick & soffit lighting, adding LED lights in the cabinets to light-up when the doors were opened.
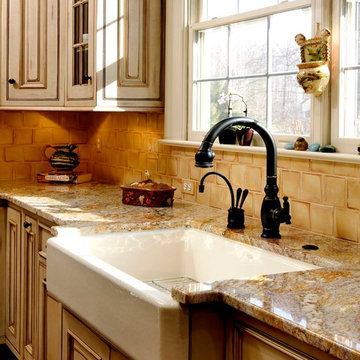
Bob Narod Photography
Inspiration for a medium sized classic u-shaped kitchen/diner in DC Metro with a belfast sink, beaded cabinets, distressed cabinets, granite worktops, beige splashback, stone tiled splashback, integrated appliances, medium hardwood flooring, an island, brown floors and brown worktops.
Inspiration for a medium sized classic u-shaped kitchen/diner in DC Metro with a belfast sink, beaded cabinets, distressed cabinets, granite worktops, beige splashback, stone tiled splashback, integrated appliances, medium hardwood flooring, an island, brown floors and brown worktops.

Large victorian l-shaped kitchen/diner in Omaha with a belfast sink, raised-panel cabinets, distressed cabinets, granite worktops, multi-coloured splashback, stone tiled splashback, integrated appliances, dark hardwood flooring, an island, brown floors and beige worktops.
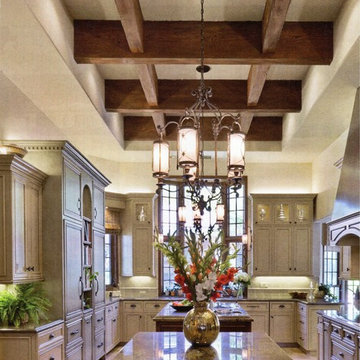
Initial View of kitchen showing beamed, coffered ceiling and double island layout.
Photo by Martin Mann
Inspiration for an expansive traditional kitchen in San Diego with a submerged sink, flat-panel cabinets, distressed cabinets, engineered stone countertops, beige splashback, stone tiled splashback, integrated appliances, limestone flooring and multiple islands.
Inspiration for an expansive traditional kitchen in San Diego with a submerged sink, flat-panel cabinets, distressed cabinets, engineered stone countertops, beige splashback, stone tiled splashback, integrated appliances, limestone flooring and multiple islands.

Custom home by Parkinson Building Group in Little Rock, AR.
Inspiration for a large country grey and cream l-shaped open plan kitchen in Little Rock with raised-panel cabinets, an island, a belfast sink, composite countertops, grey splashback, stainless steel appliances, distressed cabinets, stone tiled splashback, concrete flooring and grey floors.
Inspiration for a large country grey and cream l-shaped open plan kitchen in Little Rock with raised-panel cabinets, an island, a belfast sink, composite countertops, grey splashback, stainless steel appliances, distressed cabinets, stone tiled splashback, concrete flooring and grey floors.

The keeping room, adjacent to the kitchen, creates a cozy gathering place for reading with four leather Hancock and Moore club chairs gathered around a round vintage cocktail table. Pillows are done in fabrics to compliment the Persian rug and the custom wool plaid drapes with fabric from Ralph Lauren. Hand-forged drapery hardware blends effortlessly with the stained trim, tongue and groove ceiling, The room overlooks the scenic mountain view and the screened in porch complete with wood burning fireplace. The kitchen is splendid with knotty alder custom cabinets, handmade peeled bark legs were crafted to support the chiseled edge granite. A hammered copper farm sink compliments the custom copper range hood while the slate backsplash adds color. Barstools from Old Hickory, also with peeled bark frames are upholstered in a casual red and gold fabric back with brown leather seats. A vintage Persian runner is between the range and sink to effortlessly blend all the colors together.
Designed by Melodie Durham of Durham Designs & Consulting, LLC.
Photo by Livengood Photographs [www.livengoodphotographs.com/design].

Source : Ancient Surfaces
Product : Antique Stone Kitchen Hood & Stone Flooring.
Phone#: (212) 461-0245
Email: Sales@ancientsurfaces.com
Website: www.AncientSurfaces.com
For the past few years the trend in kitchen decor has been to completely remodel your entire kitchen in stainless steel. Stainless steel counter-tops and appliances, back-splashes even stainless steel cookware and utensils.
Some kitchens are so loaded with stainless that you feel like you're walking into one of those big walk-in coolers like you see in a restaurant or a sterile operating room. They're cold and so... uninviting. Who wants to spend time in a room that reminds you of the frozen isle of a supermarket?
One of the basic concepts of interior design focuses on using natural elements in your home. Things like woods and green plants and soft fabrics make your home feel more warm and welcoming.
In most homes the kitchen is where everyone congregates whether it's for family mealtimes or entertaining. Get rid of that stainless steel and add some warmth to your kitchen with one of our antique stone kitchen hoods that were at first especially deep antique fireplaces retrofitted to accommodate a fully functional metal vent inside of them.

Dick Springgate
Design ideas for a medium sized classic l-shaped open plan kitchen in Salt Lake City with raised-panel cabinets, distressed cabinets, granite worktops, beige splashback, stone tiled splashback, a belfast sink, stainless steel appliances, medium hardwood flooring, multiple islands and multicoloured worktops.
Design ideas for a medium sized classic l-shaped open plan kitchen in Salt Lake City with raised-panel cabinets, distressed cabinets, granite worktops, beige splashback, stone tiled splashback, a belfast sink, stainless steel appliances, medium hardwood flooring, multiple islands and multicoloured worktops.
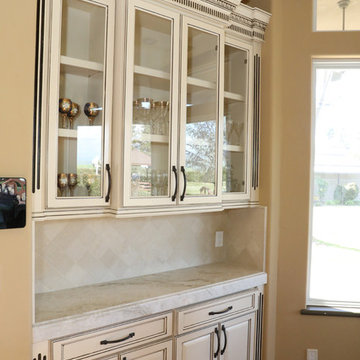
Custom dining room nook.
Design ideas for a large mediterranean l-shaped kitchen/diner in Other with a belfast sink, raised-panel cabinets, distressed cabinets, engineered stone countertops, beige splashback, stone tiled splashback, stainless steel appliances, dark hardwood flooring, an island, brown floors and multicoloured worktops.
Design ideas for a large mediterranean l-shaped kitchen/diner in Other with a belfast sink, raised-panel cabinets, distressed cabinets, engineered stone countertops, beige splashback, stone tiled splashback, stainless steel appliances, dark hardwood flooring, an island, brown floors and multicoloured worktops.

Beautiful kitchen with Bentwood Cabinetry and Walker Zanger tile backsplash.Custom copper hood and La Cornue Range by the Kitchen & Bath Cottage in Shreveport, LA

Tim Vrieling
Photo of a large rural u-shaped open plan kitchen in Orange County with a belfast sink, shaker cabinets, distressed cabinets, granite worktops, beige splashback, stone tiled splashback, white appliances, light hardwood flooring and an island.
Photo of a large rural u-shaped open plan kitchen in Orange County with a belfast sink, shaker cabinets, distressed cabinets, granite worktops, beige splashback, stone tiled splashback, white appliances, light hardwood flooring and an island.
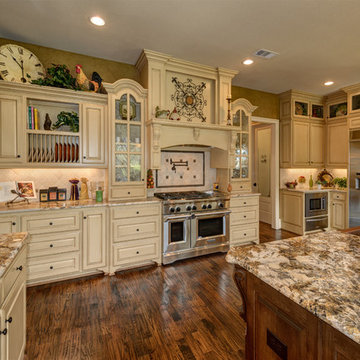
Large u-shaped open plan kitchen in Dallas with a belfast sink, distressed cabinets, granite worktops, beige splashback, stainless steel appliances, an island, stone tiled splashback, raised-panel cabinets, dark hardwood flooring and brown floors.
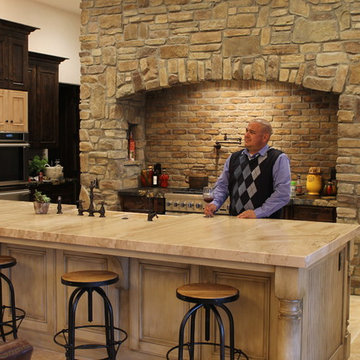
Photo of a large mediterranean l-shaped kitchen/diner in San Luis Obispo with a belfast sink, beaded cabinets, distressed cabinets, marble worktops, stainless steel appliances, travertine flooring, an island, grey splashback and stone tiled splashback.
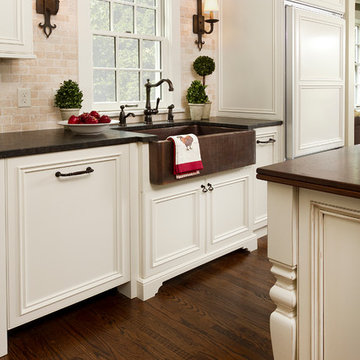
Photo of a traditional u-shaped kitchen/diner in Minneapolis with a belfast sink, raised-panel cabinets, distressed cabinets, wood worktops, beige splashback, stone tiled splashback and integrated appliances.

Large rustic l-shaped kitchen/diner in Other with shaker cabinets, distressed cabinets, limestone worktops, brown splashback, stone tiled splashback, coloured appliances, medium hardwood flooring, an island and brown floors.
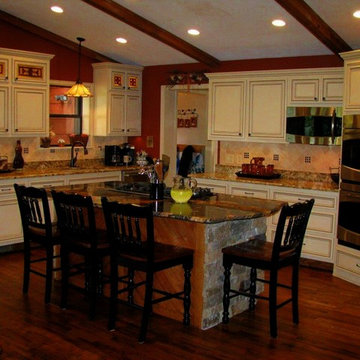
Design ideas for a large traditional l-shaped kitchen/diner in Little Rock with a double-bowl sink, flat-panel cabinets, distressed cabinets, granite worktops, beige splashback, stone tiled splashback, stainless steel appliances, light hardwood flooring and an island.

Custom cabinetry gave the client all the storage solutions they desired.
Builder: Wamhoff Development
Designer: Erika Barczak, Allied ASID - By Design Interiors, Inc.
Photography by: Brad Carr - B-Rad Studios
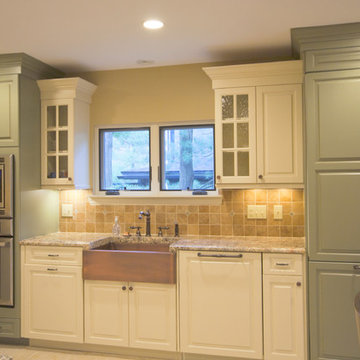
Photo of a large classic enclosed kitchen in Boston with a belfast sink, raised-panel cabinets, distressed cabinets, granite worktops, beige splashback, stone tiled splashback and integrated appliances.

Inspiration for a medium sized rustic u-shaped open plan kitchen in Denver with a belfast sink, shaker cabinets, distressed cabinets, concrete worktops, brown splashback, stone tiled splashback, integrated appliances, dark hardwood flooring, an island, brown floors, grey worktops and exposed beams.

Design ideas for a large u-shaped kitchen/diner in Kansas City with a double-bowl sink, raised-panel cabinets, distressed cabinets, granite worktops, beige splashback, stone tiled splashback, integrated appliances, dark hardwood flooring and an island.
Kitchen with Distressed Cabinets and Stone Tiled Splashback Ideas and Designs
1