Kitchen with Flat-panel Cabinets and Stone Tiled Splashback Ideas and Designs
Refine by:
Budget
Sort by:Popular Today
1 - 20 of 10,497 photos
Item 1 of 3

Bespoke Scandi kitchen, featuring rustic oak veneer and meganite solid surface worktop. Track lighting and feature splashback in pebble tiles. Vintage furniture.

This is an example of a large contemporary u-shaped kitchen/diner in Philadelphia with a submerged sink, flat-panel cabinets, light wood cabinets, black splashback, an island, composite countertops, stone tiled splashback, black appliances, marble flooring, grey floors and a wood ceiling.

This is an example of a medium sized contemporary u-shaped kitchen pantry in Seattle with a submerged sink, flat-panel cabinets, dark wood cabinets, quartz worktops, beige splashback, stone tiled splashback, stainless steel appliances, dark hardwood flooring, an island, brown floors and white worktops.

Design ideas for a large modern l-shaped open plan kitchen in Other with a submerged sink, flat-panel cabinets, medium wood cabinets, quartz worktops, white splashback, stone tiled splashback, stainless steel appliances, medium hardwood flooring, an island, brown floors and white worktops.

The kitchen is decorated in dark colors, the dominant of which is gray. Despite this fact, the kitchen does not look too dull thanks to the high quality lighting, which consists of several different types of fixtures.
Beautiful miniature ceiling-mounted lamps act as background lighting, while large pendant ones are used here as accent lighting. You can also change the interior design of your kitchen for the better. Our top interior designers are always at your service.

In order to open up this kitchen, many of the walls were removed and the window increased in size to create a pass-thru window. To store all of the glassware and dishes, we designed custom drawer organizer systems. The quartz countertops are a very close replication of a Calcutta Marble.

Nat Rea
Inspiration for a medium sized rural l-shaped kitchen pantry in Boston with a submerged sink, flat-panel cabinets, light wood cabinets, wood worktops, brown splashback, stone tiled splashback, stainless steel appliances, medium hardwood flooring, an island and brown floors.
Inspiration for a medium sized rural l-shaped kitchen pantry in Boston with a submerged sink, flat-panel cabinets, light wood cabinets, wood worktops, brown splashback, stone tiled splashback, stainless steel appliances, medium hardwood flooring, an island and brown floors.
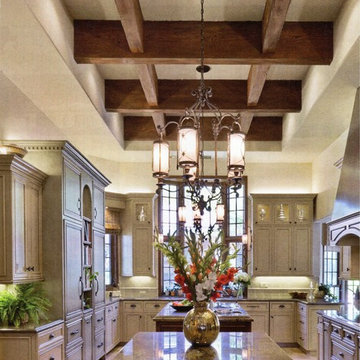
Initial View of kitchen showing beamed, coffered ceiling and double island layout.
Photo by Martin Mann
Inspiration for an expansive traditional kitchen in San Diego with a submerged sink, flat-panel cabinets, distressed cabinets, engineered stone countertops, beige splashback, stone tiled splashback, integrated appliances, limestone flooring and multiple islands.
Inspiration for an expansive traditional kitchen in San Diego with a submerged sink, flat-panel cabinets, distressed cabinets, engineered stone countertops, beige splashback, stone tiled splashback, integrated appliances, limestone flooring and multiple islands.

This is an example of a medium sized retro l-shaped enclosed kitchen in Seattle with a submerged sink, flat-panel cabinets, medium wood cabinets, granite worktops, beige splashback, stone tiled splashback, stainless steel appliances, light hardwood flooring, an island and brown floors.
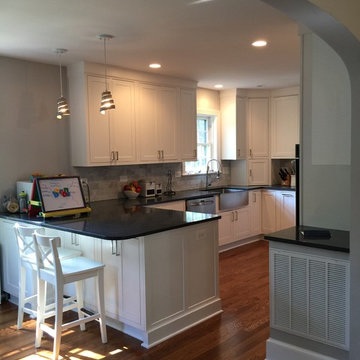
Traditional cut up living, dining and kitchen. Opened to flow, removed one wall, wide arched opening in bearing wall.
Photo of a medium sized classic u-shaped kitchen/diner in DC Metro with a belfast sink, flat-panel cabinets, white cabinets, engineered stone countertops, grey splashback, stone tiled splashback, stainless steel appliances, medium hardwood flooring and a breakfast bar.
Photo of a medium sized classic u-shaped kitchen/diner in DC Metro with a belfast sink, flat-panel cabinets, white cabinets, engineered stone countertops, grey splashback, stone tiled splashback, stainless steel appliances, medium hardwood flooring and a breakfast bar.

Expansive contemporary l-shaped enclosed kitchen in Hamburg with flat-panel cabinets, an island, a built-in sink, yellow cabinets, brown splashback, stone tiled splashback, integrated appliances and medium hardwood flooring.

Expansive traditional u-shaped open plan kitchen in Atlanta with a submerged sink, flat-panel cabinets, beige cabinets, granite worktops, brown splashback, stone tiled splashback, integrated appliances, limestone flooring and an island.
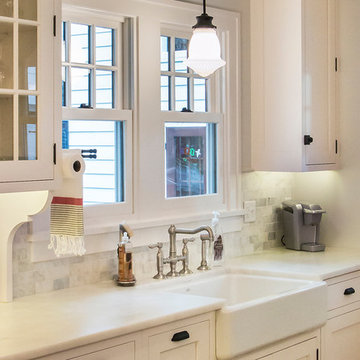
This is an example of a large traditional l-shaped kitchen/diner in Chicago with a belfast sink, flat-panel cabinets, white cabinets, marble worktops, white splashback, stone tiled splashback, integrated appliances, medium hardwood flooring and an island.

This is an example of a medium sized contemporary u-shaped open plan kitchen in Orange County with a submerged sink, flat-panel cabinets, dark wood cabinets, beige splashback, stone tiled splashback, integrated appliances, an island, light hardwood flooring and beige floors.

The keeping room, adjacent to the kitchen, creates a cozy gathering place for reading with four leather Hancock and Moore club chairs gathered around a round vintage cocktail table. Pillows are done in fabrics to compliment the Persian rug and the custom wool plaid drapes with fabric from Ralph Lauren. Hand-forged drapery hardware blends effortlessly with the stained trim, tongue and groove ceiling, The room overlooks the scenic mountain view and the screened in porch complete with wood burning fireplace. The kitchen is splendid with knotty alder custom cabinets, handmade peeled bark legs were crafted to support the chiseled edge granite. A hammered copper farm sink compliments the custom copper range hood while the slate backsplash adds color. Barstools from Old Hickory, also with peeled bark frames are upholstered in a casual red and gold fabric back with brown leather seats. A vintage Persian runner is between the range and sink to effortlessly blend all the colors together.
Designed by Melodie Durham of Durham Designs & Consulting, LLC.
Photo by Livengood Photographs [www.livengoodphotographs.com/design].
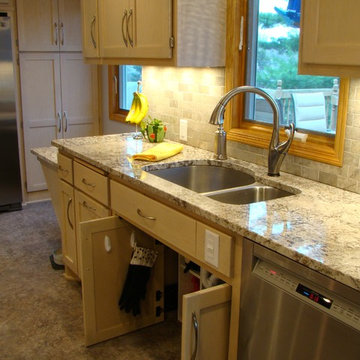
This 1950's kitchen need upgrading, but when (2) sisters Elaine and Janet moved in, it required accessible renovation to meet their needs. Photo by Content Craftsmen

Rick Mendoza
This is an example of a medium sized contemporary galley enclosed kitchen in Los Angeles with a submerged sink, flat-panel cabinets, medium wood cabinets, metallic splashback, composite countertops, stone tiled splashback, stainless steel appliances, porcelain flooring and no island.
This is an example of a medium sized contemporary galley enclosed kitchen in Los Angeles with a submerged sink, flat-panel cabinets, medium wood cabinets, metallic splashback, composite countertops, stone tiled splashback, stainless steel appliances, porcelain flooring and no island.
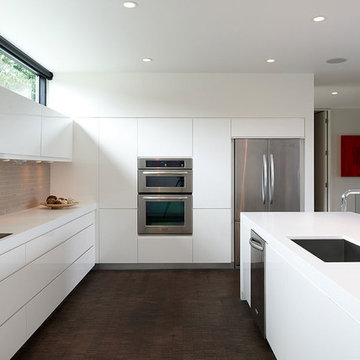
Chad Holder
Photo of a medium sized modern l-shaped open plan kitchen in Minneapolis with stainless steel appliances, a submerged sink, flat-panel cabinets, white cabinets, composite countertops, beige splashback, stone tiled splashback, dark hardwood flooring and an island.
Photo of a medium sized modern l-shaped open plan kitchen in Minneapolis with stainless steel appliances, a submerged sink, flat-panel cabinets, white cabinets, composite countertops, beige splashback, stone tiled splashback, dark hardwood flooring and an island.

© Deborah Scannell Photography
Small traditional u-shaped kitchen/diner in Charlotte with flat-panel cabinets, white cabinets, granite worktops, beige splashback, stone tiled splashback, stainless steel appliances, medium hardwood flooring and a breakfast bar.
Small traditional u-shaped kitchen/diner in Charlotte with flat-panel cabinets, white cabinets, granite worktops, beige splashback, stone tiled splashback, stainless steel appliances, medium hardwood flooring and a breakfast bar.

Unexpected materials and objects worked to creat the subte beauty in this kitchen. Semi-precious stone was used on the kitchen island, and can be back-lit while entertaining. The dining table was custom crafted to showcase a vintage United Airlines sign, complimenting the hand blown glass chandelier inspired by koi fish that hangs above.
Photography: Gil Jacobs, Martha's Vineyard
Kitchen with Flat-panel Cabinets and Stone Tiled Splashback Ideas and Designs
1