Kitchen with Stone Tiled Splashback and Grey Floors Ideas and Designs
Refine by:
Budget
Sort by:Popular Today
41 - 60 of 2,157 photos
Item 1 of 3
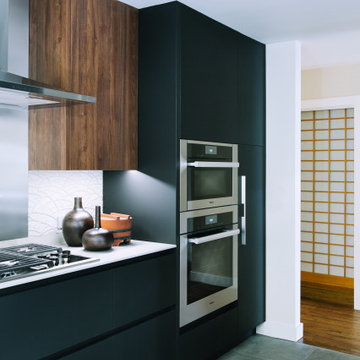
For this Japanese inspired, open plan concept, we removed the wall between the kitchen and formal dining room and extended the counter space to create a new floating peninsula with a custom made butcher block. Warm walnut upper cabinets and butcher block seating top contrast beautifully with the porcelain Neolith, ultra thin concrete-like countertop custom fabricated by Fox Marble. The custom Sozo Studio cabinets were designed to integrate all the appliances, cabinet lighting, handles, and an ultra smooth folding pantry called "Bento Box".
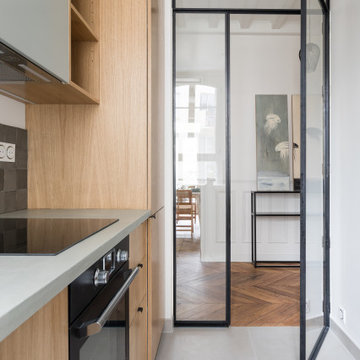
Design ideas for a small contemporary single-wall kitchen in Paris with all styles of cabinet, light wood cabinets, concrete worktops, grey splashback, stone tiled splashback, integrated appliances, grey floors and grey worktops.
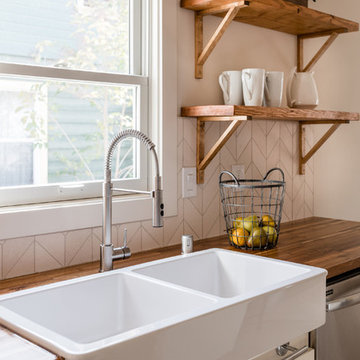
Stephanie Russo Photography
Small country single-wall open plan kitchen in Phoenix with a belfast sink, shaker cabinets, white cabinets, wood worktops, beige splashback, stone tiled splashback, stainless steel appliances, laminate floors, a breakfast bar and grey floors.
Small country single-wall open plan kitchen in Phoenix with a belfast sink, shaker cabinets, white cabinets, wood worktops, beige splashback, stone tiled splashback, stainless steel appliances, laminate floors, a breakfast bar and grey floors.
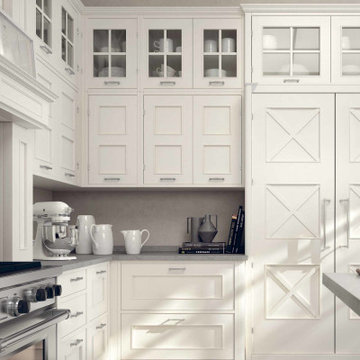
Open concept kitchen - mid-sized french country l-shaped ceramic tile, gray floor and shiplap ceiling open concept kitchen idea in Austin with shaker cabinets, white cabinets, marble countertops, white backsplash, an island, a farmhouse sink, stone tile backsplash, stainless steel appliances and white countertops.

For this project, the initial inspiration for our clients came from seeing a modern industrial design featuring barnwood and metals in our showroom. Once our clients saw this, we were commissioned to completely renovate their outdated and dysfunctional kitchen and our in-house design team came up with this new this space that incorporated old world aesthetics with modern farmhouse functions and sensibilities. Now our clients have a beautiful, one-of-a-kind kitchen which is perfecting for hosting and spending time in.
Modern Farm House kitchen built in Milan Italy. Imported barn wood made and set in gun metal trays mixed with chalk board finish doors and steel framed wired glass upper cabinets. Industrial meets modern farm house

Why buy new when you can expand? This family home project comprised of a 2-apartment combination on the 30th floor in a luxury high rise in Manhattan's Upper East side. A real charmer offering it's occupants a total of 2475 Square feet, 4 bedrooms and 4.5 bathrooms. and 2 balconies. Custom details such as cold rolled steel sliding doors, beautiful bespoke hardwood floors, plenty of custom mill work cabinetry and built-ins, private master bedroom suite, which includes a large windowed bath including a walk-in shower and free-standing tub. Take in the view and relax!
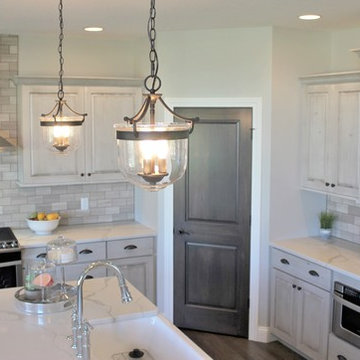
Rustic Birch Koch Cabinetry's painted in the "White Drift" finish paired with Hickory wood accents in a "Stone" stain. "Calacatta Clasique" engineered Q Quartz tops and a Stainless Steel appliance suite by Whirlpool completes the design in this Bettendorf, IA home built by Aspen Homes LLC.
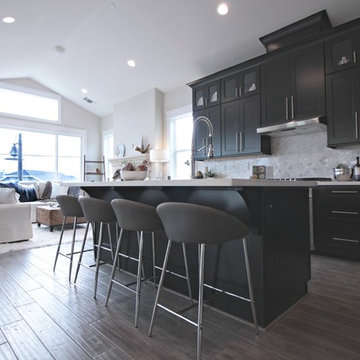
Design ideas for a medium sized beach style l-shaped open plan kitchen in Other with a built-in sink, shaker cabinets, black cabinets, engineered stone countertops, grey splashback, stone tiled splashback, stainless steel appliances, medium hardwood flooring, an island, grey floors and grey worktops.
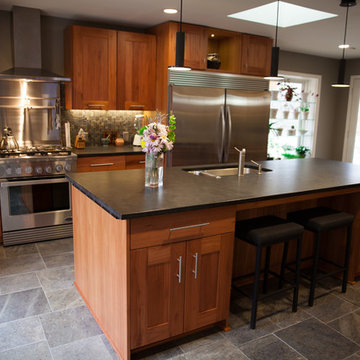
Complete kitchen renovation on mid century modern home
This is an example of a medium sized retro single-wall open plan kitchen in Indianapolis with a double-bowl sink, shaker cabinets, dark wood cabinets, soapstone worktops, grey splashback, stone tiled splashback, stainless steel appliances, slate flooring, an island and grey floors.
This is an example of a medium sized retro single-wall open plan kitchen in Indianapolis with a double-bowl sink, shaker cabinets, dark wood cabinets, soapstone worktops, grey splashback, stone tiled splashback, stainless steel appliances, slate flooring, an island and grey floors.
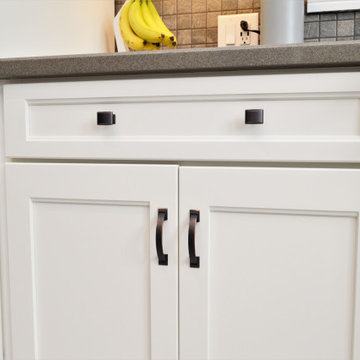
Cabinet Brand: Haas Signature Collection
Wood Species: Maple
Cabinet Finish: Bistro
Door Style: Verona
Counter tops: Corian, Large Bevel edge detail, Silt color
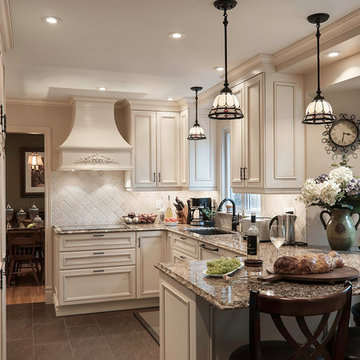
Peter Labrosse
This is an example of a medium sized victorian u-shaped kitchen/diner in Montreal with a double-bowl sink, beaded cabinets, white cabinets, granite worktops, beige splashback, stone tiled splashback, integrated appliances, slate flooring, a breakfast bar and grey floors.
This is an example of a medium sized victorian u-shaped kitchen/diner in Montreal with a double-bowl sink, beaded cabinets, white cabinets, granite worktops, beige splashback, stone tiled splashback, integrated appliances, slate flooring, a breakfast bar and grey floors.
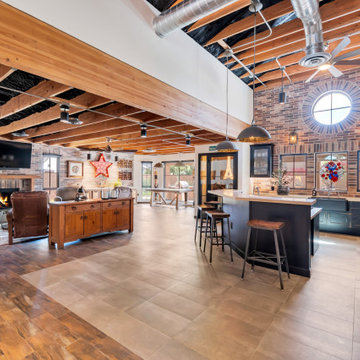
This is an example of a large urban l-shaped open plan kitchen in Phoenix with a belfast sink, black cabinets, limestone worktops, multi-coloured splashback, stone tiled splashback, stainless steel appliances, porcelain flooring, an island, grey floors, beige worktops and exposed beams.
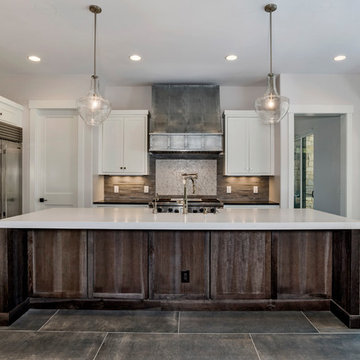
Medium sized farmhouse l-shaped open plan kitchen in Denver with a belfast sink, beaded cabinets, white cabinets, composite countertops, grey splashback, stone tiled splashback, stainless steel appliances, slate flooring, an island, grey floors and white worktops.
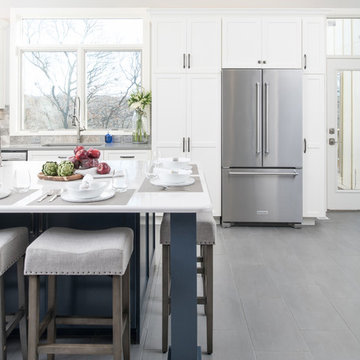
Open kitchen design with white shaker cabinets and a large custom Island. 12x24 gray tile ties in with the stone backsplash and quartz countertop. The navy/blue island anchors the kitchen and adds some needed color.
- Shot by Matt Kocourek
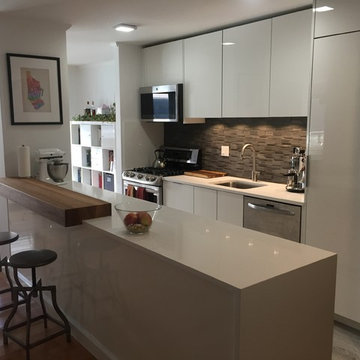
http://www.ikdny.com
Inspiration for a small contemporary galley open plan kitchen in New York with a single-bowl sink, flat-panel cabinets, white cabinets, composite countertops, black splashback, stone tiled splashback, stainless steel appliances, porcelain flooring, a breakfast bar, grey floors and white worktops.
Inspiration for a small contemporary galley open plan kitchen in New York with a single-bowl sink, flat-panel cabinets, white cabinets, composite countertops, black splashback, stone tiled splashback, stainless steel appliances, porcelain flooring, a breakfast bar, grey floors and white worktops.
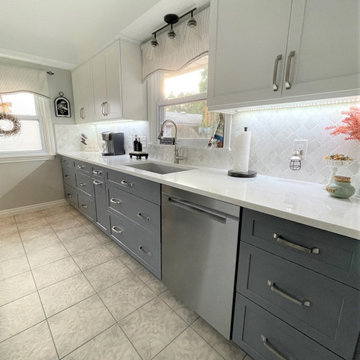
Cabinetry: Showplace EVO
Style: Pendleton
Finish: (Uppers) White II; (Lowers) Downing Slate
Countertop: Solid Surfaces Unlimited – Snowy River
Sink: Blanco Super Single in Concrete
Hardware: (Richelieu) Brushed Nickel Pulls
Tile: (Customer’s Own)
Designer: Devon Moore
Contractor: (Customer’s Own)
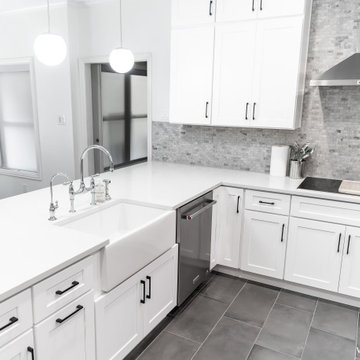
Design ideas for a medium sized modern u-shaped kitchen/diner in Dallas with a belfast sink, shaker cabinets, white cabinets, engineered stone countertops, grey splashback, stone tiled splashback, stainless steel appliances, ceramic flooring, no island, grey floors and white worktops.
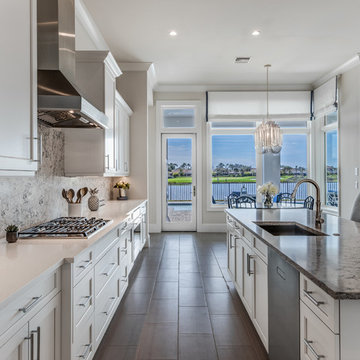
Inspiration for a medium sized coastal l-shaped kitchen/diner in Miami with a built-in sink, raised-panel cabinets, white cabinets, granite worktops, grey splashback, stone tiled splashback, stainless steel appliances, light hardwood flooring, an island, grey floors and grey worktops.

Alliant placage bois et laque blanche mat, le plan a ete lis en Dekton Enzo pour un plan robuste pour toute la famille.La table sur mesure en bois massif. Tous les apareils ont été intégrés.
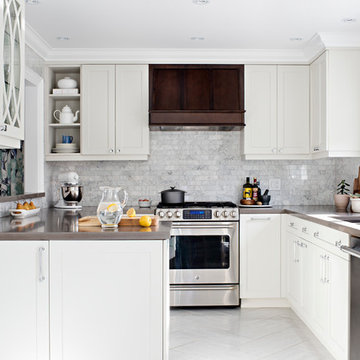
Long and narrow can be a challenge especially if there are multiple openings like doorways or windows. Even though that is the case within this space, the workflow and counter top remains uninterrupted around the perimeter. Storage and plenty of counter surface is key in a well functioning kitchen, so when there isn't enough space to introduce and island, a peninsula is a great solution. We did just that by adding a peninsula before a doorway that lead into the dining room.
Photographer: Mike Chajecki
Kitchen with Stone Tiled Splashback and Grey Floors Ideas and Designs
3