Kitchen with Stone Tiled Splashback and Multicoloured Worktops Ideas and Designs
Refine by:
Budget
Sort by:Popular Today
1 - 20 of 1,390 photos
Item 1 of 3
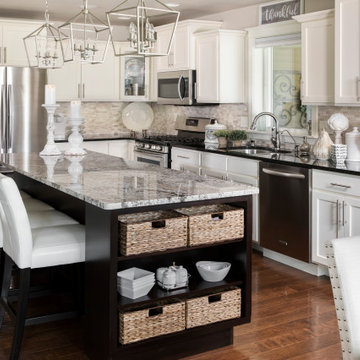
Designer: Laura Hoffman | Photographer: Sarah Utech
Medium sized traditional grey and cream u-shaped kitchen/diner in Milwaukee with a submerged sink, recessed-panel cabinets, white cabinets, granite worktops, white splashback, stone tiled splashback, stainless steel appliances, dark hardwood flooring, an island, brown floors and multicoloured worktops.
Medium sized traditional grey and cream u-shaped kitchen/diner in Milwaukee with a submerged sink, recessed-panel cabinets, white cabinets, granite worktops, white splashback, stone tiled splashback, stainless steel appliances, dark hardwood flooring, an island, brown floors and multicoloured worktops.

Mediterranean Style New Construction, Shay Realtors,
Scott M Grunst - Architect -
Kitchen - We designed the custom cabinets and back splash and range hood, selected and purchased lighting and furniture.
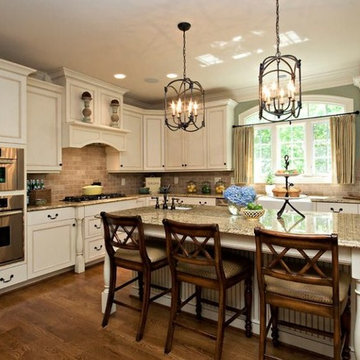
Inspiration for a large traditional kitchen in DC Metro with a belfast sink, recessed-panel cabinets, white cabinets, granite worktops, brown splashback, stone tiled splashback, stainless steel appliances, dark hardwood flooring, an island, brown floors and multicoloured worktops.
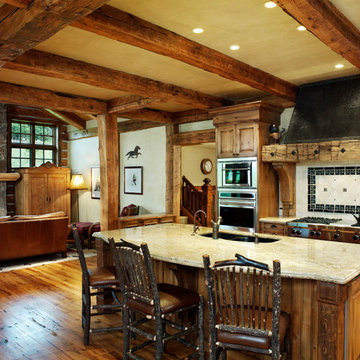
Design ideas for a large rustic l-shaped open plan kitchen in Denver with a submerged sink, raised-panel cabinets, medium wood cabinets, granite worktops, beige splashback, stone tiled splashback, stainless steel appliances, medium hardwood flooring, an island and multicoloured worktops.

Welcome to the essential refined mountain rustic home: warm, homey, and sturdy. The house’s structure is genuine heavy timber framing, skillfully constructed with mortise and tenon joinery. Distressed beams and posts have been reclaimed from old American barns to enjoy a second life as they define varied, inviting spaces. Traditional carpentry is at its best in the great room’s exquisitely crafted wood trusses. Rugged Lodge is a retreat that’s hard to return from.

Dick Springgate
Design ideas for a medium sized classic l-shaped open plan kitchen in Salt Lake City with raised-panel cabinets, distressed cabinets, granite worktops, beige splashback, stone tiled splashback, a belfast sink, stainless steel appliances, medium hardwood flooring, multiple islands and multicoloured worktops.
Design ideas for a medium sized classic l-shaped open plan kitchen in Salt Lake City with raised-panel cabinets, distressed cabinets, granite worktops, beige splashback, stone tiled splashback, a belfast sink, stainless steel appliances, medium hardwood flooring, multiple islands and multicoloured worktops.

This compact end cabinet is the perfect place for storing kitchen floor cleaning supplies.
Photos by Chris Veith.
This is an example of a medium sized traditional l-shaped kitchen/diner in New York with a submerged sink, shaker cabinets, white cabinets, grey splashback, stone tiled splashback, stainless steel appliances, dark hardwood flooring, an island and multicoloured worktops.
This is an example of a medium sized traditional l-shaped kitchen/diner in New York with a submerged sink, shaker cabinets, white cabinets, grey splashback, stone tiled splashback, stainless steel appliances, dark hardwood flooring, an island and multicoloured worktops.
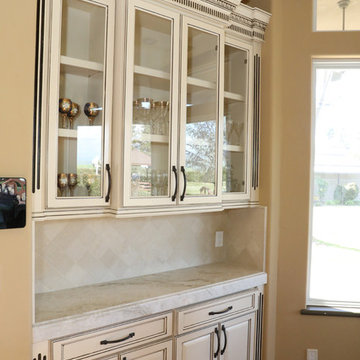
Custom dining room nook.
Design ideas for a large mediterranean l-shaped kitchen/diner in Other with a belfast sink, raised-panel cabinets, distressed cabinets, engineered stone countertops, beige splashback, stone tiled splashback, stainless steel appliances, dark hardwood flooring, an island, brown floors and multicoloured worktops.
Design ideas for a large mediterranean l-shaped kitchen/diner in Other with a belfast sink, raised-panel cabinets, distressed cabinets, engineered stone countertops, beige splashback, stone tiled splashback, stainless steel appliances, dark hardwood flooring, an island, brown floors and multicoloured worktops.
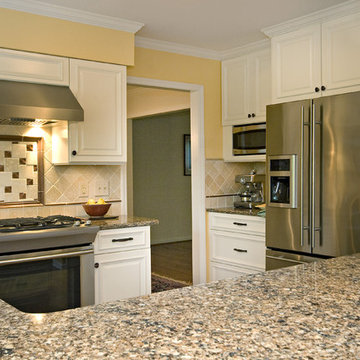
This warm and inviting Tuscan inspired kitchen is located in a lovely little neighborhood in Durham, North Carolina. Here, warm cream cabinets are accented beautifully with Cambria Canterbury Quartz countertops, Jerusalem Gold limestone backsplashes, and bronze accents. The stainless steel appliances and Kohler stainless steel Simplice faucet provide a nice contrast to the dark bronze hardware, tile inserts, and light fixtures. The existing breakfast room light fixture, table, and chairs blend beautifully with the new selections in the room. New hardwood floors, finished to match the existing throughout the house, work fabulously with the warm yellow walls. The careful selection of cabinetry storage inserts and brand new pantry storage units make this kitchen a wonderfully functional space and a great place for both family meals and entertaining.
copyright 2012 marilyn peryer photography

Beautiful transitional coastal kitchen with hidden pantry. White shaker cabinets, quartz counter tops, glass and stone tile back splash, bronze plumbing fixtures, wood hood, and a shiplap wrapped island accented with stained wood legs.

Sotheby's Realty
Large l-shaped kitchen/diner in Other with a double-bowl sink, granite worktops, beige splashback, stone tiled splashback, stainless steel appliances, brick flooring, an island, brown floors and multicoloured worktops.
Large l-shaped kitchen/diner in Other with a double-bowl sink, granite worktops, beige splashback, stone tiled splashback, stainless steel appliances, brick flooring, an island, brown floors and multicoloured worktops.
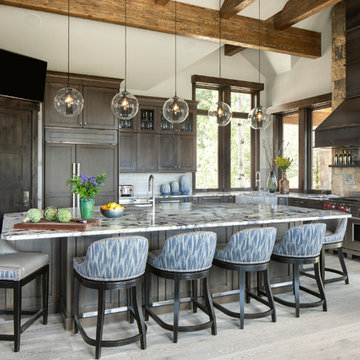
Design ideas for a rustic l-shaped kitchen in Denver with a belfast sink, recessed-panel cabinets, dark wood cabinets, multi-coloured splashback, stone tiled splashback, light hardwood flooring, an island, multicoloured worktops and integrated appliances.

Kessler Photography
Large classic kitchen/diner in Omaha with a belfast sink, recessed-panel cabinets, white cabinets, engineered stone countertops, grey splashback, stone tiled splashback, stainless steel appliances, medium hardwood flooring, an island and multicoloured worktops.
Large classic kitchen/diner in Omaha with a belfast sink, recessed-panel cabinets, white cabinets, engineered stone countertops, grey splashback, stone tiled splashback, stainless steel appliances, medium hardwood flooring, an island and multicoloured worktops.
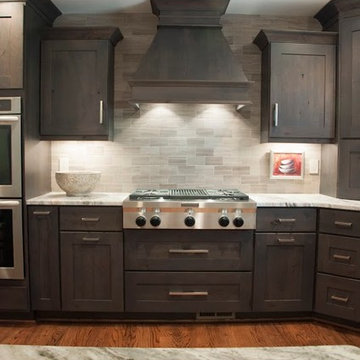
Kitchen Designer - Terri Sears
Melissa Mills photography "http:/melissamills.weebly.com"
contract work completed by Bill & Kris Montgomery
Cabinet installation completed by Gabe Coman

The Kitchen features a large center island with plenty of seating. It was painted a dark brown pulling in the darker tones of the surrounding granite countertops and tile accents.
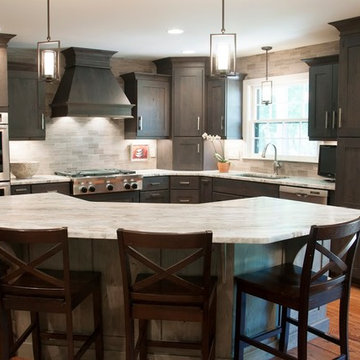
Kitchen Designer - Terri Sears
Melissa Mills photography "http:/melissamills.weebly.com"
contract work completed by Bill & Kris Montgomery
Cabinet installation completed by Gabe Coman
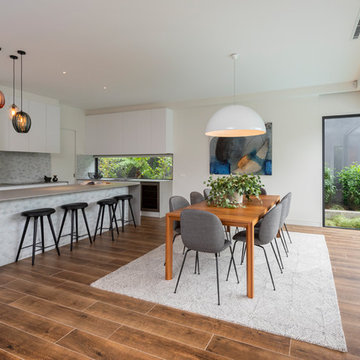
Large contemporary l-shaped kitchen/diner in Melbourne with brown floors, dark hardwood flooring, flat-panel cabinets, a submerged sink, white cabinets, engineered stone countertops, multi-coloured splashback, stone tiled splashback, stainless steel appliances, multicoloured worktops and an island.
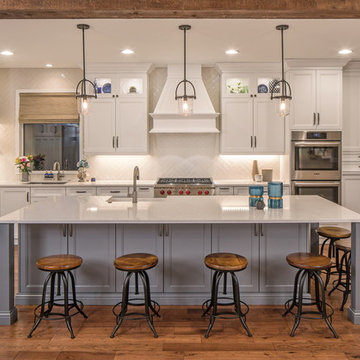
Kessler Photography
This is an example of a large classic kitchen/diner in Omaha with a belfast sink, recessed-panel cabinets, white cabinets, engineered stone countertops, grey splashback, stone tiled splashback, stainless steel appliances, medium hardwood flooring, an island and multicoloured worktops.
This is an example of a large classic kitchen/diner in Omaha with a belfast sink, recessed-panel cabinets, white cabinets, engineered stone countertops, grey splashback, stone tiled splashback, stainless steel appliances, medium hardwood flooring, an island and multicoloured worktops.
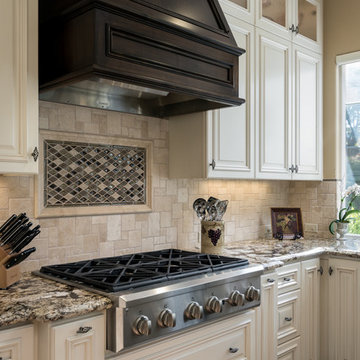
Details, details, details! This traditional kitchen remodel is full of them! Though soft and neutral, the use of dark cabinetry in unexpected places lends warmth and depth to the space. Our eyes are drawn to the custom hood and rich island cabinetry. The corners of these cabinets have a beautifully carved post detailing. The pendant lights add the perfect touch of glam, creating a sparkle when lit that highlights the hint of color in the mosaic design of the backsplash. What do you think of this design?
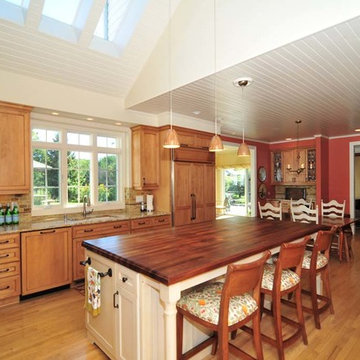
Inspiration for a large rural l-shaped kitchen in Milwaukee with a submerged sink, recessed-panel cabinets, medium wood cabinets, granite worktops, multi-coloured splashback, stone tiled splashback, integrated appliances, medium hardwood flooring, an island, brown floors and multicoloured worktops.
Kitchen with Stone Tiled Splashback and Multicoloured Worktops Ideas and Designs
1