Kitchen with Stone Tiled Splashback and Multiple Islands Ideas and Designs
Refine by:
Budget
Sort by:Popular Today
1 - 20 of 3,929 photos
Item 1 of 3

Large kitchen with open floor plan. Double islands, custom cabinets, wood ceiling, hardwood floors. Beautiful All White Siding Country Home with Spacious Brick Floor Front Porch. Home Features Hardwood Flooring and Ceilings in Foyer and Kitchen. Rustic Family Room includes Stone Fireplace as well as a Vaulted Exposed Beam Ceiling. A Second Stone Fireplace Overlooks the Eating Area. The Kitchen Hosts Two Granite Counter Top Islands, Stainless Steel Appliances, Lots of Counter Tops Space and Natural Lighting. Large Master Bath. Outdoor Living Space includes a Covered Brick Patio with Brick Fireplace as well as a Swimming Pool with Water Slide and a in Ground Hot Tub.

The kitchen is decorated in dark colors, the dominant of which is gray. Despite this fact, the kitchen does not look too dull thanks to the high quality lighting, which consists of several different types of fixtures.
Beautiful miniature ceiling-mounted lamps act as background lighting, while large pendant ones are used here as accent lighting. You can also change the interior design of your kitchen for the better. Our top interior designers are always at your service.

Design ideas for an expansive l-shaped kitchen in San Francisco with a belfast sink, stainless steel appliances, dark hardwood flooring, multiple islands, brown floors, beige worktops, white cabinets, granite worktops, beige splashback, stone tiled splashback and raised-panel cabinets.
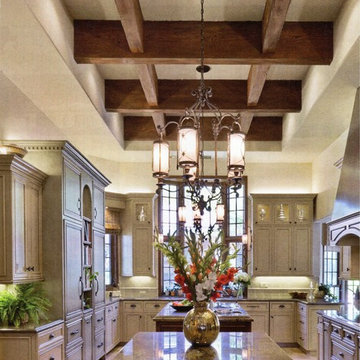
Initial View of kitchen showing beamed, coffered ceiling and double island layout.
Photo by Martin Mann
Inspiration for an expansive traditional kitchen in San Diego with a submerged sink, flat-panel cabinets, distressed cabinets, engineered stone countertops, beige splashback, stone tiled splashback, integrated appliances, limestone flooring and multiple islands.
Inspiration for an expansive traditional kitchen in San Diego with a submerged sink, flat-panel cabinets, distressed cabinets, engineered stone countertops, beige splashback, stone tiled splashback, integrated appliances, limestone flooring and multiple islands.
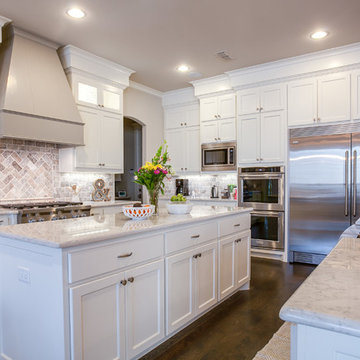
Ariana Miller with ANM Photography. www.anmphoto.com
Large farmhouse u-shaped open plan kitchen in Dallas with shaker cabinets, white cabinets, marble worktops, grey splashback, stone tiled splashback, stainless steel appliances, dark hardwood flooring, multiple islands and a belfast sink.
Large farmhouse u-shaped open plan kitchen in Dallas with shaker cabinets, white cabinets, marble worktops, grey splashback, stone tiled splashback, stainless steel appliances, dark hardwood flooring, multiple islands and a belfast sink.
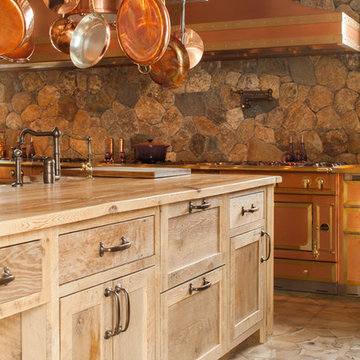
Large rustic u-shaped kitchen/diner in New York with recessed-panel cabinets, medium wood cabinets, wood worktops, stone tiled splashback, multiple islands, multi-coloured splashback and light hardwood flooring.

Dick Springgate
Design ideas for a medium sized classic l-shaped open plan kitchen in Salt Lake City with raised-panel cabinets, distressed cabinets, granite worktops, beige splashback, stone tiled splashback, a belfast sink, stainless steel appliances, medium hardwood flooring, multiple islands and multicoloured worktops.
Design ideas for a medium sized classic l-shaped open plan kitchen in Salt Lake City with raised-panel cabinets, distressed cabinets, granite worktops, beige splashback, stone tiled splashback, a belfast sink, stainless steel appliances, medium hardwood flooring, multiple islands and multicoloured worktops.

Photo of a large rural single-wall kitchen in DC Metro with raised-panel cabinets, white cabinets, beige splashback, a belfast sink, granite worktops, stone tiled splashback, integrated appliances, travertine flooring, multiple islands and beige floors.

Design: Montrose Range Hood
Finish: Brushed Steel with Burnished Brass details
Handcrafted Range Hood by Raw Urth Designs in collaboration with D'amore Interiors and Kirella Homes. Photography by Timothy Gormley, www.tgimage.com.

Take a gander at this beauty! An outstanding remodel performed in conjunction with Jesse at Majestic Enterprises. This Florida style home enjoys fantastic waterfront views provided by the large panoramic windows and high ceilings which opens up the space considerably and provides abundant lighting.
The brand new expansive kitchen, boasts glass stacked uppers, on top of all white cabinetry, adorned by natural stone granite in Venetian Gold coloring. The color combo compliments the natural, coastal style that resides throughout the home, and produces a delightful airy and open feeling that all of us can relish.
Cabinetry:
Kitchen/Laundry - R.D. Henry & Company - Winter White w/ Pewter Glaze
Guest Bath - Kith Kitchens - Charcoal w/ Chocolate line glaze
Outdoor Kitchen - NatureKast Weatherproof Cabinetry - Walnut
Countertops: Kitchen - Granite - Venetian Gold
Bathrooom - Granite - Corteccia
Accessories - Rev-A-Shelf
Grill - Delta Heat

Photo of a large traditional l-shaped kitchen pantry in Cleveland with a belfast sink, raised-panel cabinets, white cabinets, granite worktops, beige splashback, stone tiled splashback, integrated appliances, dark hardwood flooring and multiple islands.

This gorgeous European Poggenpohl Kitchen is the culinary center of this new modern home for a young urban family. The homeowners had an extensive list of objectives for their new kitchen. It needed to accommodate formal and non-formal entertaining of guests and family, intentional storage for a variety of items with specific requirements, and use durable and easy to maintain products while achieving a sleek contemporary look that would be a stage and backdrop for their glorious artwork collection.
Solution: A large central island acts as a gathering place within the great room space. The tall cabinetry items such as the ovens and refrigeration are grouped on the wall to keep the rest of the kitchen very light and open. Luxury Poggenpohl cabinetry and Caesarstone countertops were selected for their supreme durability and easy maintenance.
Warm European oak flooring is contrasted by the gray textured Poggenpohl cabinetry flattered by full width linear Poggenphol hardware. The tall aluminum toe kick on the island is lit from underneath to give it a light and airy luxurious feeling. To further accent the illuminated toe, the surface to the left of the range top is fully suspended 18” above the finished floor.
A large amount of steel and engineering work was needed to achieve the floating of the large Poggenpohl cabinet at the end of the peninsula. The conversation is always, “how did they do that?”
Photo Credit: Fred Donham of PhotographerLink
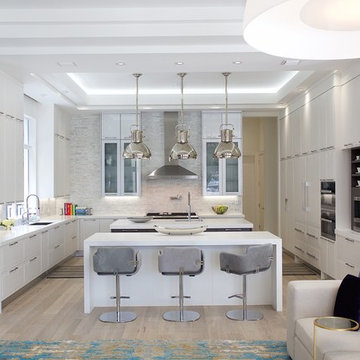
Carlos Aristizabal
Inspiration for a large contemporary u-shaped kitchen/diner in Miami with a single-bowl sink, glass-front cabinets, white cabinets, composite countertops, grey splashback, stone tiled splashback, integrated appliances, ceramic flooring and multiple islands.
Inspiration for a large contemporary u-shaped kitchen/diner in Miami with a single-bowl sink, glass-front cabinets, white cabinets, composite countertops, grey splashback, stone tiled splashback, integrated appliances, ceramic flooring and multiple islands.
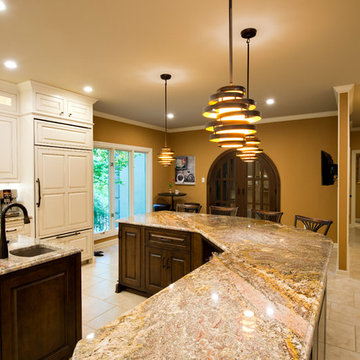
Bill Magee
Expansive traditional l-shaped kitchen/diner in Little Rock with a submerged sink, raised-panel cabinets, white cabinets, granite worktops, stone tiled splashback, stainless steel appliances, porcelain flooring and multiple islands.
Expansive traditional l-shaped kitchen/diner in Little Rock with a submerged sink, raised-panel cabinets, white cabinets, granite worktops, stone tiled splashback, stainless steel appliances, porcelain flooring and multiple islands.

48" Thermador Range w / Double Ovens
Coordinating Hood Liner in Custom Hood
Cabinetry by Kith Kitchens
Harmony Cherry Door Style
Toffee Vintage Finish
Photo by Dream Foto - Bluffton, SC
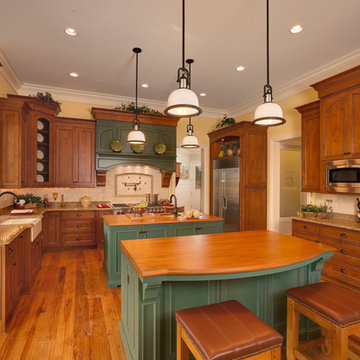
Photo of a large classic u-shaped kitchen/diner in Chicago with recessed-panel cabinets, medium wood cabinets, granite worktops, beige splashback, stone tiled splashback and multiple islands.
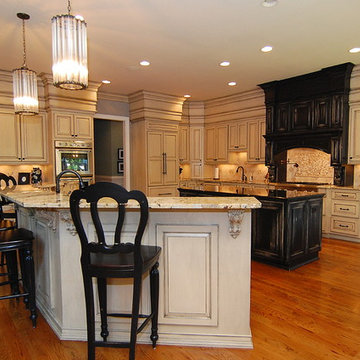
This is an example of an expansive traditional l-shaped kitchen/diner in Charleston with a submerged sink, raised-panel cabinets, beige cabinets, granite worktops, beige splashback, stone tiled splashback, stainless steel appliances, multiple islands and brown floors.
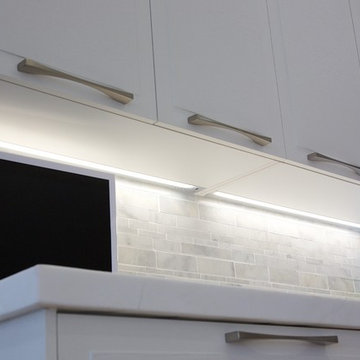
Carlos Aristizabal
This is an example of a large contemporary u-shaped kitchen/diner in Miami with a single-bowl sink, glass-front cabinets, white cabinets, composite countertops, grey splashback, stone tiled splashback, integrated appliances, ceramic flooring and multiple islands.
This is an example of a large contemporary u-shaped kitchen/diner in Miami with a single-bowl sink, glass-front cabinets, white cabinets, composite countertops, grey splashback, stone tiled splashback, integrated appliances, ceramic flooring and multiple islands.

Images provided by 'Ancient Surfaces'
Product name: Antique Biblical Stone Flooring
Contacts: (212) 461-0245
Email: Sales@ancientsurfaces.com
Website: www.AncientSurfaces.com
Antique reclaimed Limestone flooring pavers unique in its blend and authenticity and rare in it's hardness and beauty.
With every footstep you take on those pavers you travel through a time portal of sorts, connecting you with past generations that have walked and lived their lives on top of it for centuries.
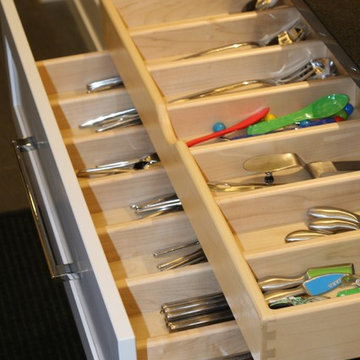
Photo of a large traditional l-shaped kitchen pantry in Detroit with a submerged sink, shaker cabinets, white cabinets, quartz worktops, grey splashback, stone tiled splashback, stainless steel appliances, porcelain flooring and multiple islands.
Kitchen with Stone Tiled Splashback and Multiple Islands Ideas and Designs
1