Kitchen with Stone Tiled Splashback and White Floors Ideas and Designs
Refine by:
Budget
Sort by:Popular Today
1 - 20 of 422 photos
Item 1 of 3

Small modern u-shaped enclosed kitchen in Austin with a built-in sink, flat-panel cabinets, white cabinets, zinc worktops, white splashback, stone tiled splashback, integrated appliances, porcelain flooring, an island, white floors, white worktops and all types of ceiling.

Free ebook, Creating the Ideal Kitchen. DOWNLOAD NOW
The new galley style configuration features a simple work triangle of a Kitchenaid refrigerator, Wolf range and Elkay sink. With plenty of the seating nearby, we opted to utilize the back of the island for storage. In addition, the two tall cabinets flanking the opening of the breakfast room feature additional pantry storage. An appliance garage to the left of the range features roll out shelves.
The tall cabinets and wall cabinets feature simple white shaker doors while the base cabinets and island are Benjamin Moore “Hale Navy”. Hanstone Campina quartz countertops, walnut accents and gold hardware and lighting make for a stylish and up-to-date feeling space.
The backsplash is a 5" Natural Stone hex. Faucet is a Litze by Brizo in Brilliant Luxe Gold. Hardware is It Pull from Atlas in Vintage Brass and Lighting was purchased by the owner from Schoolhouse Electric.
Designed by: Susan Klimala, CKBD
Photography by: LOMA Studios
For more information on kitchen and bath design ideas go to: www.kitchenstudio-ge.com
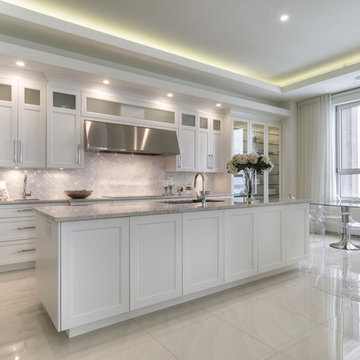
Photo of a medium sized contemporary u-shaped open plan kitchen in Montreal with a submerged sink, shaker cabinets, white cabinets, marble worktops, white splashback, stone tiled splashback, stainless steel appliances, marble flooring, an island and white floors.
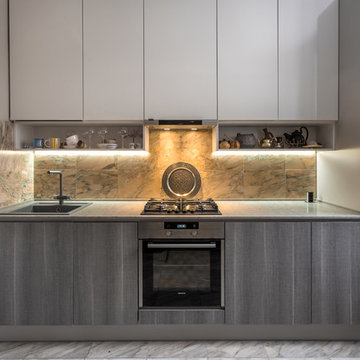
Small contemporary single-wall enclosed kitchen in Moscow with a built-in sink, flat-panel cabinets, grey cabinets, engineered stone countertops, stone tiled splashback, stainless steel appliances, marble flooring, no island and white floors.

This entire project has transformed this house into an open floor plan, with a modern look made to last throughout the years. All new stainless steel appliances, New Cermaic tile flooring and Quartz coutnertops should help our clients kitchen stay looking brand new for years to come.
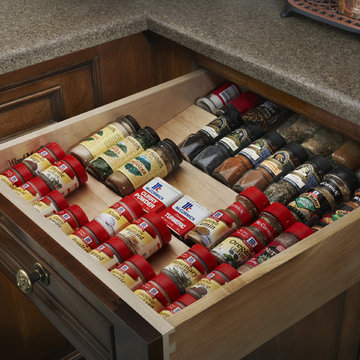
Custom spice drawer. All cabinets are Wood-Mode 42 (inset series) featuring the Georgetown Raised door style on Maple with the Antique Leather finish and light distressing package.
Promotional pictures by Wood-Mode, all rights reserved
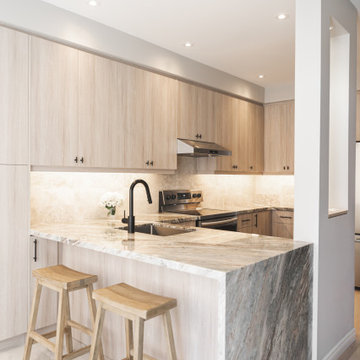
Design ideas for a kitchen in Toronto with a submerged sink, flat-panel cabinets, light wood cabinets, quartz worktops, beige splashback, stone tiled splashback, stainless steel appliances, porcelain flooring, white floors and multicoloured worktops.
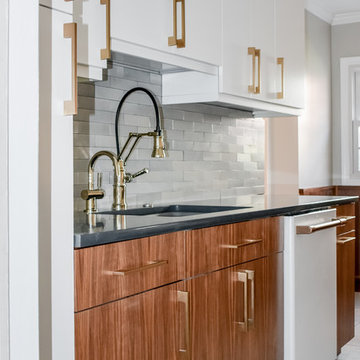
Medium sized contemporary galley kitchen pantry in DC Metro with a submerged sink, flat-panel cabinets, medium wood cabinets, composite countertops, grey splashback, stone tiled splashback, white appliances, porcelain flooring, no island, white floors and grey worktops.
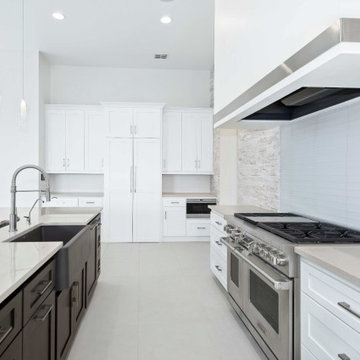
Inspiration for a large classic galley kitchen/diner in Austin with a belfast sink, shaker cabinets, white cabinets, quartz worktops, white splashback, stone tiled splashback, stainless steel appliances, porcelain flooring, an island, white floors and white worktops.
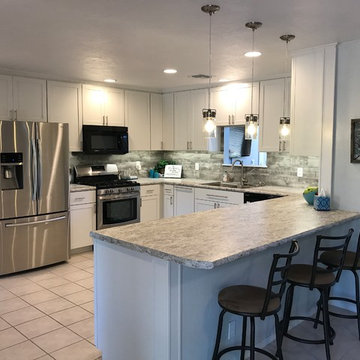
All new cabinets Shaker door style in white! We added many lazy susan organizers, drawers, pull out trays, and other organizational items. This helped the customer create a neat, clean, and organized space.
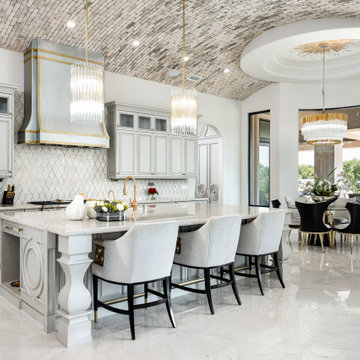
We love this kitchen's curved brick ceiling, the pendant lighting, the dining area, and the marble floors.
Expansive modern galley kitchen/diner in Phoenix with a belfast sink, recessed-panel cabinets, white cabinets, marble worktops, white splashback, stone tiled splashback, black appliances, marble flooring, an island, white floors and white worktops.
Expansive modern galley kitchen/diner in Phoenix with a belfast sink, recessed-panel cabinets, white cabinets, marble worktops, white splashback, stone tiled splashback, black appliances, marble flooring, an island, white floors and white worktops.

I was asked to update and design a new kitchen for my New Jersey client who has a home in Boca Raton. The project involved expanding the existing ranch and design a contemporary white kitchen. Below are the results of incorporating not only fine Italian cabinetry from a local Boca showroom but also a juxtaposition of textures and colors. Selecting the CeasarStone blue agate made the difference of a spectacular kitchen creating an artistic approach for the 14 ft island. The blue agate is imbedded within the white quarts counter. The wall cabinetry is a plethora of storage and so interesting with it's Post & Lintel dark wood frame design that plays with contrasts/ Shapes and textures abound with each interesting aspect like the irregular shaped back splash indispersed with mother of pearl mosaics. the client wanted a one of a kind chandelier and we designed it for her incorporating good functional and LED ambient lighting.

This gem of a home was designed by homeowner/architect Eric Vollmer. It is nestled in a traditional neighborhood with a deep yard and views to the east and west. Strategic window placement captures light and frames views while providing privacy from the next door neighbors. The second floor maximizes the volumes created by the roofline in vaulted spaces and loft areas. Four skylights illuminate the ‘Nordic Modern’ finishes and bring daylight deep into the house and the stairwell with interior openings that frame connections between the spaces. The skylights are also operable with remote controls and blinds to control heat, light and air supply.
Unique details abound! Metal details in the railings and door jambs, a paneled door flush in a paneled wall, flared openings. Floating shelves and flush transitions. The main bathroom has a ‘wet room’ with the tub tucked under a skylight enclosed with the shower.
This is a Structural Insulated Panel home with closed cell foam insulation in the roof cavity. The on-demand water heater does double duty providing hot water as well as heat to the home via a high velocity duct and HRV system.
Architect: Eric Vollmer
Builder: Penny Lane Home Builders
Photographer: Lynn Donaldson
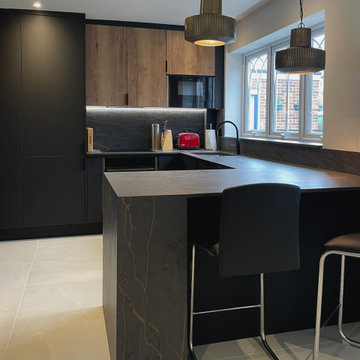
Inspiration for a small industrial cream and black l-shaped kitchen/diner in Hertfordshire with a double-bowl sink, flat-panel cabinets, black cabinets, composite countertops, black splashback, stone tiled splashback, integrated appliances, ceramic flooring, an island, white floors, black worktops and feature lighting.
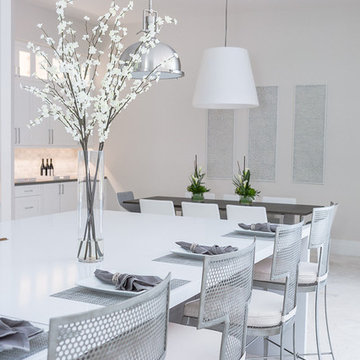
Inspiration for an expansive contemporary l-shaped open plan kitchen in Miami with a submerged sink, shaker cabinets, white cabinets, quartz worktops, beige splashback, stone tiled splashback, stainless steel appliances, porcelain flooring, an island, white floors and black worktops.
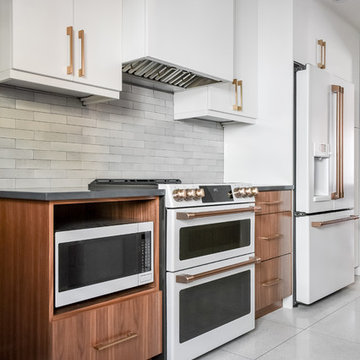
This is an example of a medium sized contemporary galley kitchen pantry in DC Metro with a submerged sink, flat-panel cabinets, medium wood cabinets, composite countertops, grey splashback, stone tiled splashback, white appliances, porcelain flooring, no island, white floors and grey worktops.
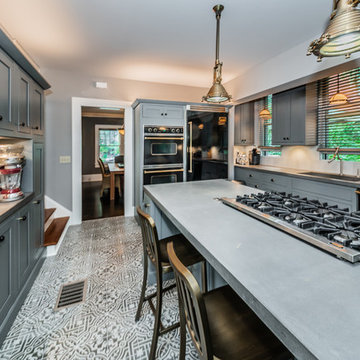
Inspiration for a large contemporary u-shaped kitchen/diner in Tampa with a submerged sink, flat-panel cabinets, grey cabinets, quartz worktops, beige splashback, stone tiled splashback, stainless steel appliances, porcelain flooring, an island, white floors and white worktops.

This home was designed by Contour Interior Design, LLC-Nina Magon and Built by Capital Builders. This picture is the property of Contour Interior Design-Nina Magon.
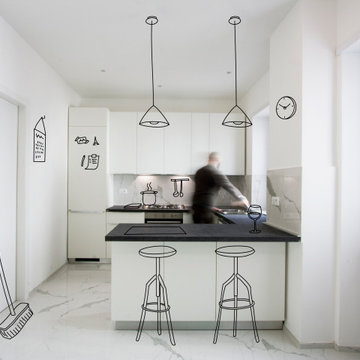
Cucina con penisola stile minimal con ante laccate bianco opaco e top in laminato di colore grigio scuro. Finiture: pavimento e rivestimento in gress porcellanato effetto marmo statuario e pareti in tinta color bianco. Illuminazione: strip led da appoggio su veletta in cartongesso e faretti da incasso.
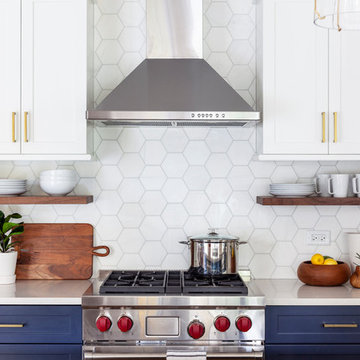
Free ebook, Creating the Ideal Kitchen. DOWNLOAD NOW
The new galley style configuration features a simple work triangle of a Kitchenaid refrigerator, Wolf range and Elkay sink. With plenty of the seating nearby, we opted to utilize the back of the island for storage. In addition, the two tall cabinets flanking the opening of the breakfast room feature additional pantry storage. An appliance garage to the left of the range features roll out shelves.
The tall cabinets and wall cabinets feature simple white shaker doors while the base cabinets and island are Benjamin Moore “Hale Navy”. Hanstone Campina quartz countertops, walnut accents and gold hardware and lighting make for a stylish and up-to-date feeling space.
The backsplash is a 5" Natural Stone hex. Faucet is a Litze by Brizo in Brilliant Luxe Gold. Hardware is It Pull from Atlas in Vintage Brass and Lighting was purchased by the owner from Schoolhouse Electric.
Designed by: Susan Klimala, CKBD
Photography by: LOMA Studios
For more information on kitchen and bath design ideas go to: www.kitchenstudio-ge.com
Kitchen with Stone Tiled Splashback and White Floors Ideas and Designs
1