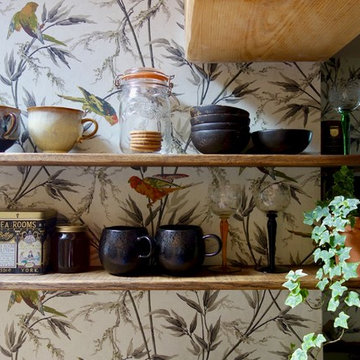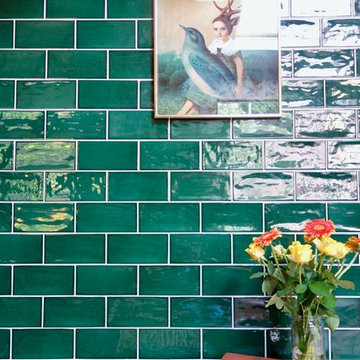Kitchen with Terracotta Flooring and Brown Worktops Ideas and Designs
Refine by:
Budget
Sort by:Popular Today
1 - 20 of 452 photos
Item 1 of 3

Cucina a vista con isola e illuminazione led
This is an example of a large farmhouse galley open plan kitchen in Florence with a belfast sink, raised-panel cabinets, green cabinets, quartz worktops, brown splashback, engineered quartz splashback, stainless steel appliances, terracotta flooring, an island, orange floors, brown worktops and exposed beams.
This is an example of a large farmhouse galley open plan kitchen in Florence with a belfast sink, raised-panel cabinets, green cabinets, quartz worktops, brown splashback, engineered quartz splashback, stainless steel appliances, terracotta flooring, an island, orange floors, brown worktops and exposed beams.

Design ideas for a large mediterranean u-shaped kitchen in Atlanta with shaker cabinets, blue cabinets, wood worktops, multi-coloured splashback, stainless steel appliances, an island, a belfast sink, terracotta flooring and brown worktops.
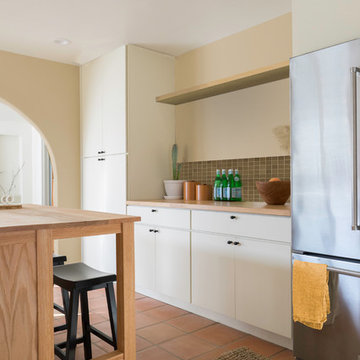
In this L.A. Spanish Colonial home, minimalist slab-style cabinets bring a sense of calmness, simplicity, and understated sophistication into the kitchen.
Learn more: https://www.cliqstudios.com/gallery/minimalist-style-spanish-colonial-home/

La cuisine a été repensée dans sa totalité. Les lumières naturelles et artificielles ont été repensées.
La maîtresse de maison a voulu garder le carrelage d'origine. Un aplat orange sur un mur permet d'accepter sa présence dans cette pièce devenue contemporaine
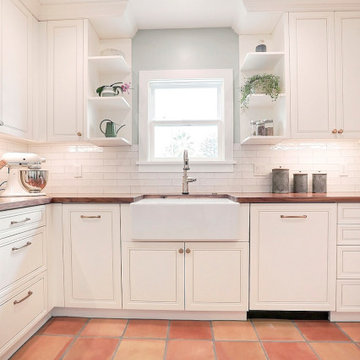
The walnut counter tops are the star in this farmhouse inspired kitchen. This hundred year old house deserved a kitchen that would be true to its history yet modern and beautiful. We went with country inspired features like the banquette, copper pendant, and apron sink. The cabinet hardware and faucet are a soft bronze finish. The cabinets a warm white and walls a lovely natural green. We added plenty of storage with the addition of the bar with cabinets and floating shelves. The banquette features storage along with custom cushions.

Suzanne Rushton
Design ideas for a medium sized farmhouse u-shaped kitchen/diner in Vancouver with a belfast sink, shaker cabinets, green cabinets, engineered stone countertops, white splashback, terracotta splashback, stainless steel appliances, terracotta flooring, a breakfast bar, orange floors and brown worktops.
Design ideas for a medium sized farmhouse u-shaped kitchen/diner in Vancouver with a belfast sink, shaker cabinets, green cabinets, engineered stone countertops, white splashback, terracotta splashback, stainless steel appliances, terracotta flooring, a breakfast bar, orange floors and brown worktops.

A la demande des clients, la cuisine est colorée. Conservation du sol existant. La crédence en carreaux de ciment a des touches de bleu rappelant la couleur des caissons de cuisine. Plans de travail et étagères sont en bois pour s'harmoniser avec les poutres.

Inspiration for an expansive galley kitchen/diner in Phoenix with a submerged sink, recessed-panel cabinets, light wood cabinets, granite worktops, brown splashback, glass tiled splashback, stainless steel appliances, terracotta flooring, an island, brown floors and brown worktops.

Range: Cambridge
Colour: Canyon Green
Worktops: Laminate Natural Wood
Inspiration for a medium sized rural u-shaped kitchen/diner in West Midlands with a double-bowl sink, shaker cabinets, green cabinets, laminate countertops, black splashback, glass tiled splashback, black appliances, terracotta flooring, no island, orange floors, brown worktops, a coffered ceiling and a feature wall.
Inspiration for a medium sized rural u-shaped kitchen/diner in West Midlands with a double-bowl sink, shaker cabinets, green cabinets, laminate countertops, black splashback, glass tiled splashback, black appliances, terracotta flooring, no island, orange floors, brown worktops, a coffered ceiling and a feature wall.

Restructuration complète d'un appartement de 90m² à Paris 11ème.
Déplacement des salles d'eaux et cuisine.
Mobilier sur mesure en bouleau.
Mur brut en béton.
Entreprise générale : ACME
Photo : Bertrand Fompeyrine

Due to the property being a small single storey cottage, the customers wanted to make the most of the views from the rear of the property and create a feeling of space whilst cooking. The customers are keen cooks and spend a lot of their time in the kitchen space, so didn’t want to be stuck in a small room at the front of the house, which is where the kitchen was originally situated. They wanted to include a pantry and incorporate open shelving with minimal wall units, and were looking for a colour palette with a bit of interest rather than just light beige/creams.

Medium sized farmhouse single-wall open plan kitchen in Paris with a submerged sink, flat-panel cabinets, white cabinets, wood worktops, white splashback, metal splashback, white appliances, terracotta flooring, no island, orange floors, brown worktops and exposed beams.
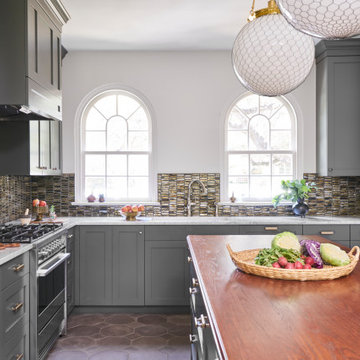
This early 20th-century house needed careful updating so it would work for a contemporary family without feeling as though the historical integrity had been lost.
We stepped in to create a more functional combined kitchen and mud room area. A window bench was added off the kitchen, providing a new sitting area where none existed before. New wood detail was created to match the wood already in the house, so it appears original. Custom upholstery was added for comfort.
In the master bathroom, we reconfigured the adjacent spaces to create a comfortable vanity, shower and walk-in closet.
The choices of materials were guided by the existing structure, which was very nicely finished.
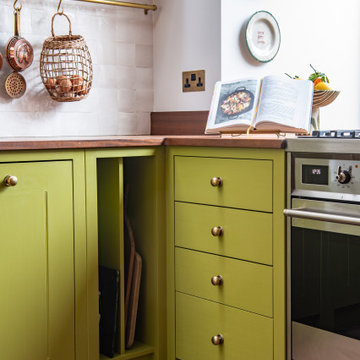
This was an interesting scheme for the client and BS Design Team to tackle - an antique free standing dresser was to be incorporated into the plan. It offers much desired storage and a complement to the iroko worktop.
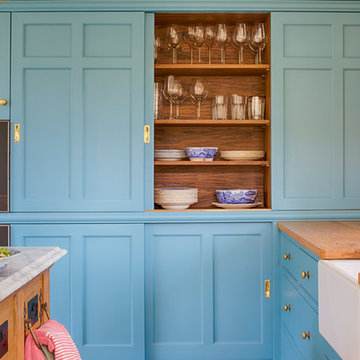
Photo of a l-shaped kitchen/diner in Gloucestershire with a belfast sink, blue cabinets, wood worktops, integrated appliances, terracotta flooring, an island, brown worktops and shaker cabinets.

Custom carved wood cabinetry with custom brass Inca handles and Moroccan tile
Photo of a medium sized rustic kitchen pantry in San Diego with recessed-panel cabinets, medium wood cabinets, wood worktops, beige splashback, terracotta splashback, terracotta flooring, beige floors, brown worktops and exposed beams.
Photo of a medium sized rustic kitchen pantry in San Diego with recessed-panel cabinets, medium wood cabinets, wood worktops, beige splashback, terracotta splashback, terracotta flooring, beige floors, brown worktops and exposed beams.

Painted ceiling, new cabinets, and new appliances dramatically transformed this kitchen!
This is an example of a medium sized traditional l-shaped open plan kitchen in Boston with a submerged sink, recessed-panel cabinets, white cabinets, composite countertops, beige splashback, wood splashback, stainless steel appliances, terracotta flooring, an island, red floors and brown worktops.
This is an example of a medium sized traditional l-shaped open plan kitchen in Boston with a submerged sink, recessed-panel cabinets, white cabinets, composite countertops, beige splashback, wood splashback, stainless steel appliances, terracotta flooring, an island, red floors and brown worktops.
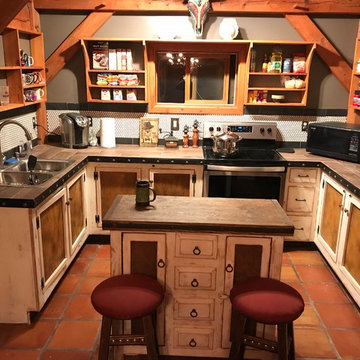
Refinished lower cabinetry with distressed white paint, created custom kitchen cabinet doors with rusted steel inserts for existing cabinets, new hardware, added small kitchen island, refinished counter tops with porcelain wood plank, added antique nail trim (clavos) to counter top surround, rustic white penny tile back splash with black slate trim, new Kohler sink, faucet and whirlpool oven, painted walls a dark taupe gray.
Photo by C Beikmann
Kitchen with Terracotta Flooring and Brown Worktops Ideas and Designs
1
