Kitchen with Terracotta Flooring and Cement Flooring Ideas and Designs
Refine by:
Budget
Sort by:Popular Today
161 - 180 of 18,384 photos
Item 1 of 3
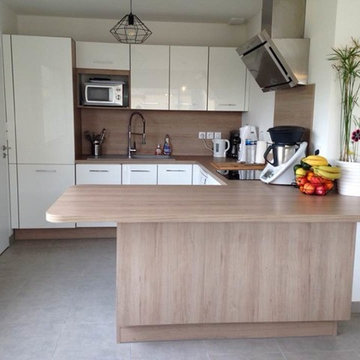
This is an example of a medium sized classic u-shaped open plan kitchen in Toulouse with wood worktops, wood splashback, cement flooring, a breakfast bar and beige floors.
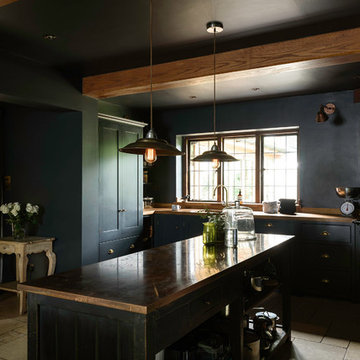
Design ideas for a medium sized country kitchen in London with a submerged sink, shaker cabinets, black cabinets, terracotta flooring and an island.
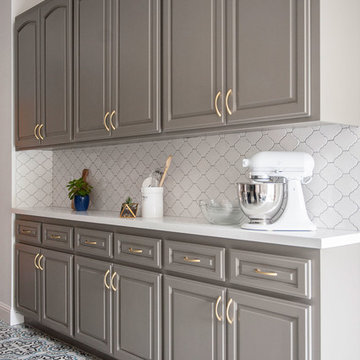
This is an example of a small contemporary galley kitchen/diner in San Francisco with grey cabinets, white splashback, ceramic splashback, cement flooring, raised-panel cabinets, stainless steel appliances and no island.
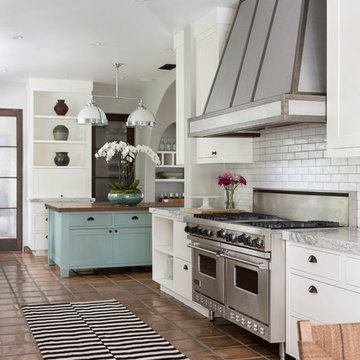
Interior Design: Ryan White Designs
This is an example of a mediterranean kitchen in Los Angeles with flat-panel cabinets, white cabinets, white splashback, metro tiled splashback, stainless steel appliances, terracotta flooring and an island.
This is an example of a mediterranean kitchen in Los Angeles with flat-panel cabinets, white cabinets, white splashback, metro tiled splashback, stainless steel appliances, terracotta flooring and an island.
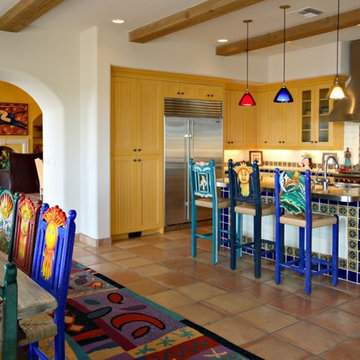
Lovely natural light shines through large windows into the kitchen and living room, making these homeowners happy to arise in the morning in their gorgeous Mexican Villa-designed home.
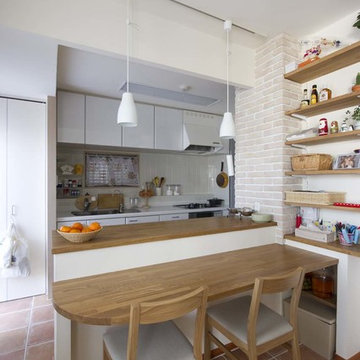
スタイル工房_stylekoubou
Inspiration for a small farmhouse galley open plan kitchen in Tokyo Suburbs with a submerged sink, white splashback, terracotta flooring and a breakfast bar.
Inspiration for a small farmhouse galley open plan kitchen in Tokyo Suburbs with a submerged sink, white splashback, terracotta flooring and a breakfast bar.
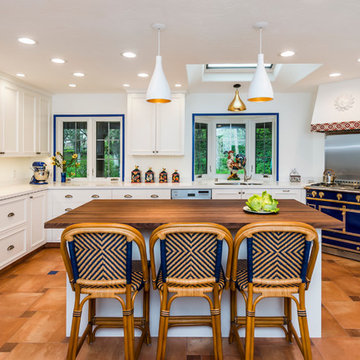
Thank you to Nadja Pentic Design, talented designer which I like to work with and cooperate,
Photo of a large mediterranean u-shaped open plan kitchen in San Francisco with a double-bowl sink, white cabinets, an island, integrated appliances, terracotta flooring, brown floors, recessed-panel cabinets, composite countertops and white worktops.
Photo of a large mediterranean u-shaped open plan kitchen in San Francisco with a double-bowl sink, white cabinets, an island, integrated appliances, terracotta flooring, brown floors, recessed-panel cabinets, composite countertops and white worktops.
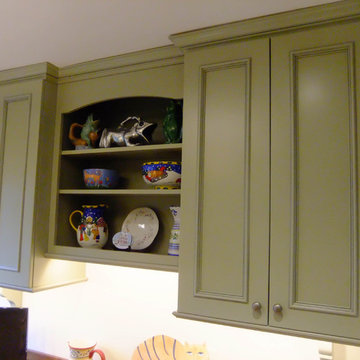
Design ideas for a large rural galley kitchen/diner in Baltimore with a single-bowl sink, recessed-panel cabinets, green cabinets, wood worktops, stainless steel appliances, white splashback, metro tiled splashback, cement flooring, no island and grey floors.
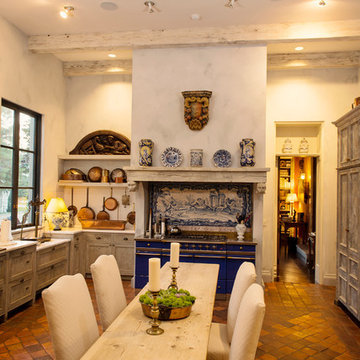
Antique elements blend seamlessly with modern conveniences in this extraordinary kitchen. Beautifully patinated custom stains and decorative paint treatments are used as finishes throughout, and the floor is constructed from reclaimed antique terra cotta pavers. Tuscan Villa-inspired home in Nashville | Architect: Brian O’Keefe Architect, P.C. | Interior Designer: Mary Spalding | Photographer: Alan Clark

The owners of a charming home in the hills west of Paso Robles recently decided to remodel their not-so-charming kitchen. Referred to San Luis Kitchen by several of their friends, the homeowners visited our showroom and soon decided we were the best people to design a kitchen fitting the style of their home. We were delighted to get to work on the project right away.
When we arrived at the house, we found a small, cramped and out-dated kitchen. The ceiling was low, the cabinets old fashioned and painted a stark dead white, and the best view in the house was neglected in a seldom-used breakfast nook (sequestered behind the kitchen peninsula). This kitchen was also handicapped by white tile counters with dark grout, odd-sized and cluttered cabinets, and small ‘desk’ tacked on to the side of the oven cabinet. Due to a marked lack of counter space & inadequate storage the homeowner had resorted to keeping her small appliances on a little cart parked in the corner and the garbage was just sitting by the wall in full view of everything! On the plus side, the kitchen opened into a nice dining room and had beautiful saltillo tile floors.
Mrs. Homeowner loves to entertain and often hosts dinner parties for her friends. She enjoys visiting with her guests in the kitchen while putting the finishing touches on the evening’s meal. Sadly, her small kitchen really limited her interactions with her guests – she often felt left out of the mix at her own parties! This savvy homeowner dreamed big – a new kitchen that would accommodate multiple workstations, have space for guests to gather but not be in the way, and maybe a prettier transition from the kitchen to the dining (wine service area or hutch?) – while managing the remodel budget by reusing some of her major appliances and keeping (patching as needed) her existing floors.
Responding to the homeowner’s stated wish list and the opportunities presented by the home's setting and existing architecture, the designers at San Luis Kitchen decided to expand the kitchen into the breakfast nook. This change allowed the work area to be reoriented to take advantage of the great view – we replaced the existing window and added another while moving the door to gain space. A second sink and set of refrigerator drawers (housing fresh fruits & veggies) were included for the convenience of this mainly vegetarian cook – her prep station. The clean-up area now boasts a farmhouse style single bowl sink – adding to the ‘cottage’ charm. We located a new gas cook-top between the two workstations for easy access from each. Also tucked in here is a pullout trash/recycle cabinet for convenience and additional drawers for storage.
Running parallel to the work counter we added a long butcher-block island with easy-to-access open shelves for the avid cook and seating for friendly guests placed just right to take in the view. A counter-top garage is used to hide excess small appliances. Glass door cabinets and open shelves are now available to display the owners beautiful dishware. The microwave was placed inconspicuously on the end of the island facing the refrigerator – easy access for guests (and extraneous family members) to help themselves to drinks and snacks while staying out of the cook’s way.
We also moved the pantry storage away from the dining room (putting it on the far wall and closer to the work triangle) and added a furniture-like hutch in its place allowing the more formal dining area to flow seamlessly into the up-beat work area of the kitchen. This space is now also home (opposite wall) to an under counter wine refrigerator, a liquor cabinet and pretty glass door wall cabinet for stemware storage – meeting Mr. Homeowner’s desire for a bar service area.
And then the aesthetic: an old-world style country cottage theme. The homeowners wanted the kitchen to have a warm feel while still loving the look of white cabinetry. San Luis Kitchen melded country-casual knotty pine base cabinets with vintage hand-brushed creamy white wall cabinets to create the desired cottage look. We also added bead board and mullioned glass doors for charm, used an inset doorstyle on the cabinets for authenticity, and mixed stone and wood counters to create an eclectic nuance in the space. All in all, the happy homeowners now boast a charming county cottage kitchen with plenty of space for entertaining their guests while creating gourmet meals to feed them.
Credits:
Custom cabinetry by Wood-Mode Fine Custom Cabinetry
Contracting by Michael Pezzato of Lost Coast Construction
Stone counters by Pyramid M.T.M.
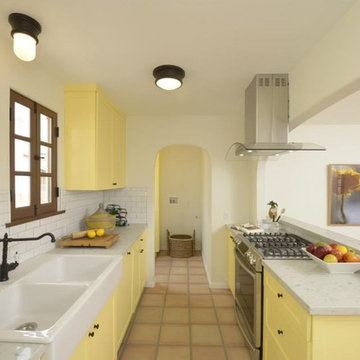
Design ideas for a medium sized galley kitchen/diner in Los Angeles with a double-bowl sink, shaker cabinets, yellow cabinets, white splashback, ceramic splashback, stainless steel appliances, terracotta flooring and no island.

This is an example of a small classic u-shaped kitchen pantry in San Francisco with open cabinets, copper worktops, terracotta flooring, an integrated sink, blue splashback, glass tiled splashback and no island.
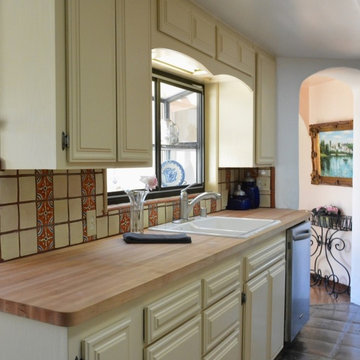
New butcher block, sink and faucet, hardware and refinished cabinets brightened the sink and prep area, along with highlighting the vintage tile back splash.

Tony Giammarino
Inspiration for a large rustic u-shaped open plan kitchen in Richmond with a submerged sink, raised-panel cabinets, medium wood cabinets, granite worktops, brown splashback, stone slab splashback, stainless steel appliances, a breakfast bar, terracotta flooring and red floors.
Inspiration for a large rustic u-shaped open plan kitchen in Richmond with a submerged sink, raised-panel cabinets, medium wood cabinets, granite worktops, brown splashback, stone slab splashback, stainless steel appliances, a breakfast bar, terracotta flooring and red floors.
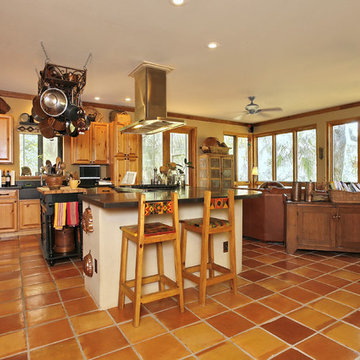
Classic l-shaped open plan kitchen in Tampa with a belfast sink, raised-panel cabinets, light wood cabinets, composite countertops, integrated appliances, terracotta flooring and an island.

The walnut counter tops are the star in this farmhouse inspired kitchen. This hundred year old house deserved a kitchen that would be true to its history yet modern and beautiful. We went with country inspired features like the banquette, copper pendant, and apron sink. The cabinet hardware and faucet are a soft bronze finish. The cabinets a warm white and walls a lovely natural green. We added plenty of storage with the addition of the bar with cabinets and floating shelves. The banquette features storage along with custom cushions.
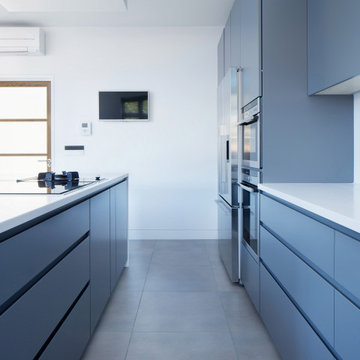
Modern clean kitchen design with lacquered handleless doors and drawers. White corian worktop for clean seamless look.
Photo of a medium sized modern l-shaped open plan kitchen in London with a built-in sink, recessed-panel cabinets, grey cabinets, engineered stone countertops, white splashback, black appliances, cement flooring, an island, grey floors and white worktops.
Photo of a medium sized modern l-shaped open plan kitchen in London with a built-in sink, recessed-panel cabinets, grey cabinets, engineered stone countertops, white splashback, black appliances, cement flooring, an island, grey floors and white worktops.

Une cuisine sophistiquée où le bleu nuit crée une atmosphère apaisante.
Les plans de travail en chêne ajoutent chaleur et raffinement, s'harmonisant avec une crédence assortie.
La table à manger, fusionnée au plan de travail, offre un espace convivial.
Cette cuisine élégante, combine le luxe intemporel du chêne avec la modernité du bleu nuit, créant ainsi un espace à la fois esthétique et fonctionnel.

Charming modern European custom kitchen for a guest cottage with Spanish and moroccan influences! This kitchen was fully renovated and designed with airbnb short stay guests in mind; equipped with a coffee bar, double burner gas cooktop, mini fridge w/freezer, wine beverage fridge, microwave and tons of storage!
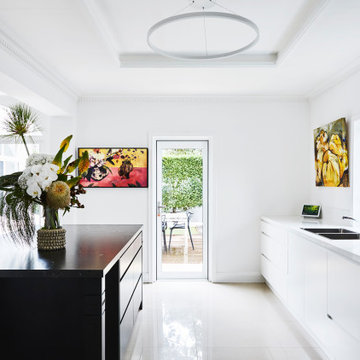
Design ideas for a large retro l-shaped open plan kitchen in Sydney with flat-panel cabinets, white cabinets, granite worktops, white splashback, cement flooring, an island, white floors and black worktops.
Kitchen with Terracotta Flooring and Cement Flooring Ideas and Designs
9