Kitchen with Terracotta Flooring and Grey Floors Ideas and Designs
Refine by:
Budget
Sort by:Popular Today
1 - 20 of 236 photos
Item 1 of 3
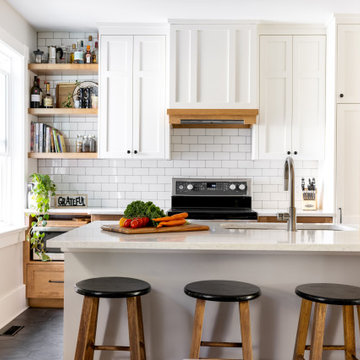
A historic home in the heart of inner-city Calgary was updated to a rustic farmhouse finish, integrating the existing structures and finishes into the new areas.
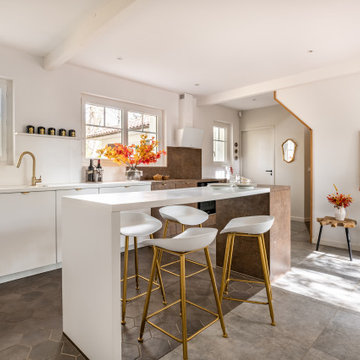
This is an example of a large contemporary single-wall open plan kitchen in Bordeaux with white cabinets, white splashback, terracotta flooring, an island, grey floors and brown worktops.
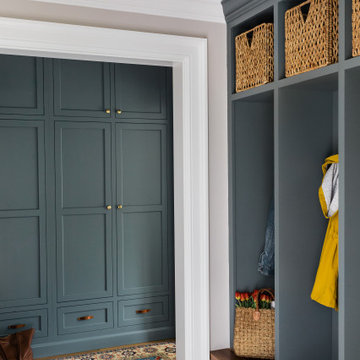
Photo of a medium sized classic l-shaped enclosed kitchen in Boston with a belfast sink, open cabinets, blue cabinets, wood worktops, grey splashback, marble splashback, stainless steel appliances, terracotta flooring, an island, grey floors and brown worktops.
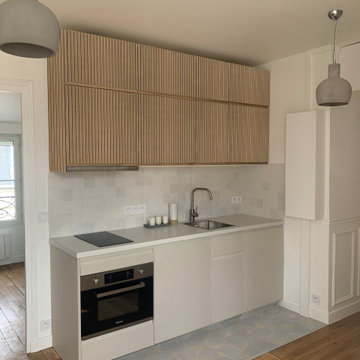
La cuisine a été déplacée et recréée dans la salle à manger. J'ai opté pour une cuisine ouverte IKEA avec des façades de meubles hauts superfront. Tout l'essentiel est là, four combiné, plaque, lave linge frigo bas et en haut la hotte et des placards hauts. Dans une harmonie de gris et beige la cuisine s'harmonise avec le bois du sol et le béton des suspensions.
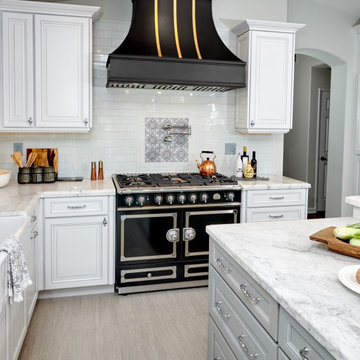
The owner of this home wished to transform this builder basic home to a European treasure. Having traveled the world, recently moved from San Francisco and now living in wine country she knew that she wanted to celebrate the charm of France complete with an French range, luxury refrigerator and wine cooler. The design process was a collaboration with the home owner, designer and contractor.
.
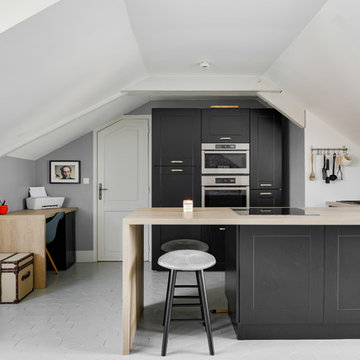
Photo : Antoine SCHOENFELD
This is an example of a medium sized scandinavian u-shaped open plan kitchen in Paris with a double-bowl sink, beaded cabinets, grey cabinets, wood worktops, stainless steel appliances, terracotta flooring, an island, grey floors and beige worktops.
This is an example of a medium sized scandinavian u-shaped open plan kitchen in Paris with a double-bowl sink, beaded cabinets, grey cabinets, wood worktops, stainless steel appliances, terracotta flooring, an island, grey floors and beige worktops.
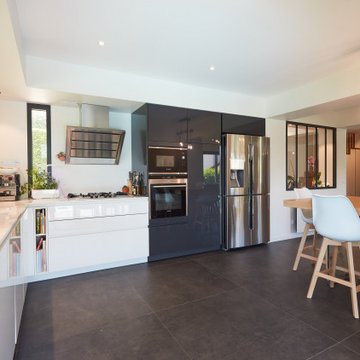
Création d'une extension pour aménager une grande cuisine avec espace repas pour 5 personnes.
Grande fenêtre panoramique ouvrant sur le jardin.
Colonne de rangement toute hauteur.
Grand plan de travail.
Châssis type atelier ouvrant l'espace sur le hall d'entrée.
Restructuration importante dans l'existant (suppression de murs porteurs, reprises de structure par des poutres acier coffrées).
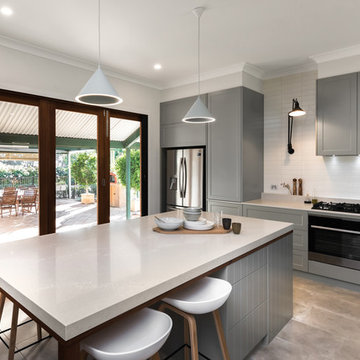
Design ideas for a large contemporary l-shaped open plan kitchen in Adelaide with grey cabinets, white splashback, metro tiled splashback, stainless steel appliances, terracotta flooring, an island, white worktops, engineered stone countertops, grey floors, a submerged sink and shaker cabinets.
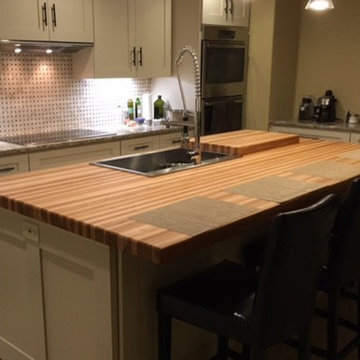
Armani Fine Woodworking Calico Hickory Butcher Block Countertop. Armanifinewoodworking.com. Custom Made-to-Order. Shipped Nationwide.
Photo of a large rustic single-wall open plan kitchen in Houston with a belfast sink, beaded cabinets, white cabinets, wood worktops, green splashback, ceramic splashback, stainless steel appliances, terracotta flooring, an island, grey floors and multicoloured worktops.
Photo of a large rustic single-wall open plan kitchen in Houston with a belfast sink, beaded cabinets, white cabinets, wood worktops, green splashback, ceramic splashback, stainless steel appliances, terracotta flooring, an island, grey floors and multicoloured worktops.
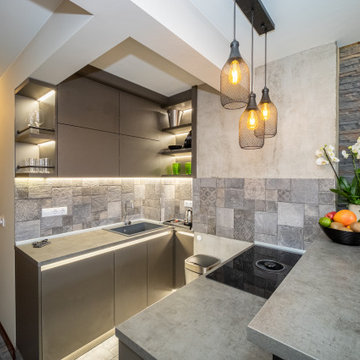
Small urban galley kitchen in Other with an integrated sink, flat-panel cabinets, grey cabinets, laminate countertops, multi-coloured splashback, granite splashback, terracotta flooring, no island, grey floors and grey worktops.
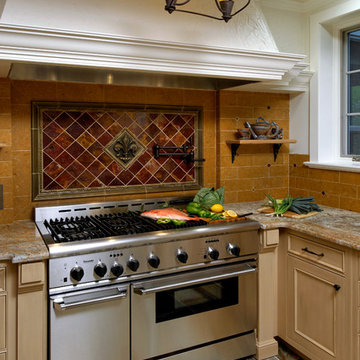
Charlotte, North Carolina Craftsman Kitchen
#JenniferGilmer
http://www.gilmerkitchens.com/
Photography by Bob Narod
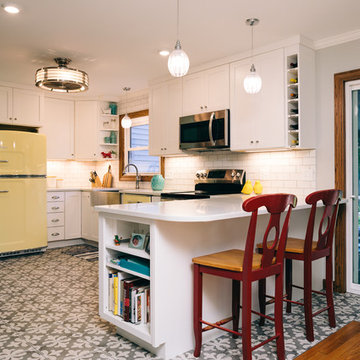
Door Style: Hancock
Material: MDF
Finish: Glacier
Small contemporary u-shaped kitchen/diner in Other with a belfast sink, shaker cabinets, white cabinets, engineered stone countertops, white splashback, metro tiled splashback, coloured appliances, terracotta flooring, no island, grey floors and white worktops.
Small contemporary u-shaped kitchen/diner in Other with a belfast sink, shaker cabinets, white cabinets, engineered stone countertops, white splashback, metro tiled splashback, coloured appliances, terracotta flooring, no island, grey floors and white worktops.
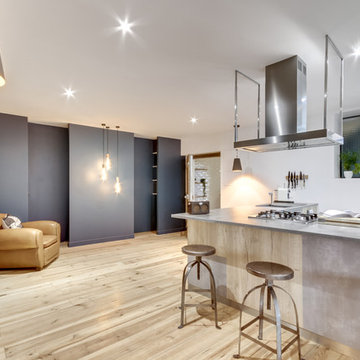
Shoootin
Design ideas for a large contemporary l-shaped kitchen/diner in Paris with a submerged sink, beaded cabinets, light wood cabinets, concrete worktops, stainless steel appliances, terracotta flooring, no island, grey floors and grey worktops.
Design ideas for a large contemporary l-shaped kitchen/diner in Paris with a submerged sink, beaded cabinets, light wood cabinets, concrete worktops, stainless steel appliances, terracotta flooring, no island, grey floors and grey worktops.
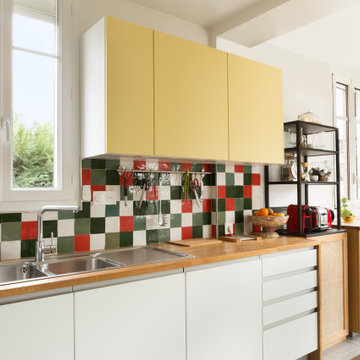
Design ideas for a large contemporary kitchen in Paris with white cabinets, wood worktops, multi-coloured splashback, terracotta splashback, terracotta flooring, no island, grey floors, a built-in sink, flat-panel cabinets and brown worktops.
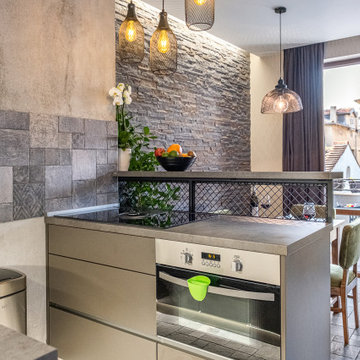
Photo of a small urban galley kitchen in Other with an integrated sink, flat-panel cabinets, grey cabinets, laminate countertops, multi-coloured splashback, granite splashback, terracotta flooring, no island, grey floors and grey worktops.
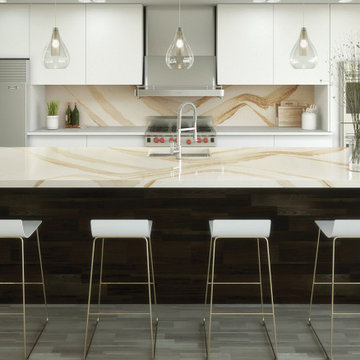
Inspiration for an expansive modern u-shaped kitchen/diner in Tampa with a submerged sink, flat-panel cabinets, white cabinets, engineered stone countertops, yellow splashback, engineered quartz splashback, white appliances, terracotta flooring, an island, grey floors, yellow worktops and a vaulted ceiling.
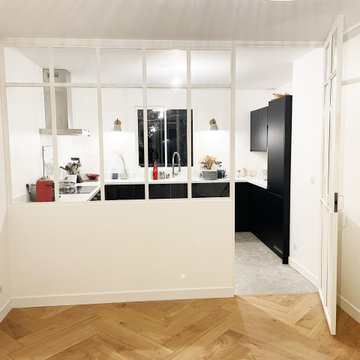
Rénovation complète ici la cuisine
This is an example of a medium sized contemporary u-shaped enclosed kitchen in Paris with a built-in sink, flat-panel cabinets, blue cabinets, white splashback, black appliances, terracotta flooring, no island, grey floors and white worktops.
This is an example of a medium sized contemporary u-shaped enclosed kitchen in Paris with a built-in sink, flat-panel cabinets, blue cabinets, white splashback, black appliances, terracotta flooring, no island, grey floors and white worktops.
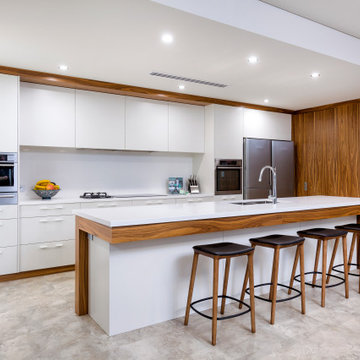
Striking and sophisticated, bold and exciting, and streets ahead in its quality and cutting edge design – Ullapool Road is a showcase of contemporary cool and classic function, and is perfectly at home in a modern urban setting.
Ullapool Road brings an exciting and bold new look to the Atrium Homes collection.
It is evident from the street front this is something different. The timber-lined ceiling has a distinctive stacked stone wall that continues inside to the impressive foyer, where the glass and stainless steel staircase takes off from its marble base to the upper floor.
The quality of this home is evident at every turn – American Black Walnut is used extensively; 35-course ceilings are recessed and trough-lit; 2.4m high doorways create height and volume; and the stunning feature tiling in the bathrooms adds to the overall sense of style and sophistication.
Deceptively spacious for its modern, narrow lot design, Ullapool Road is also a masterpiece of design. An inner courtyard floods the heart of the home with light, and provides an attractive and peaceful outdoor sitting area convenient to the guest suite. A lift well thoughtfully futureproofs the home while currently providing a glass-fronted wine cellar on the lower level, and a study nook upstairs. Even the deluxe-size laundry dazzles, with its two huge walk-in linen presses and iron station.
Tailor-designed for easy entertaining, the big kitchen is a masterpiece with its creamy CaesarStone island bench and splashback, stainless steel appliances, and separate scullery with loads of built-in storage.
Elegant dining and living spaces, separated by a modern, double-fronted gas fireplace, flow seamlessly outdoors to a big alfresco with built-in kitchen facilities.

Scandinavian galley open plan kitchen in Other with terracotta flooring, an island, grey floors, a single-bowl sink, flat-panel cabinets, white cabinets, wood worktops and beige worktops.
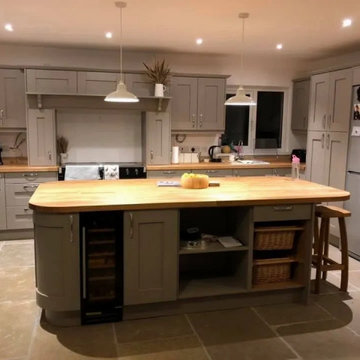
This kitchen features stone grey, shaker style doors, a magnificent island with open-shelf storage and wine cooler and free standing appliances to complete a traditional look and feel.
Kitchen with Terracotta Flooring and Grey Floors Ideas and Designs
1