Kitchen with Terracotta Flooring and Multi-coloured Floors Ideas and Designs
Refine by:
Budget
Sort by:Popular Today
41 - 60 of 278 photos
Item 1 of 3
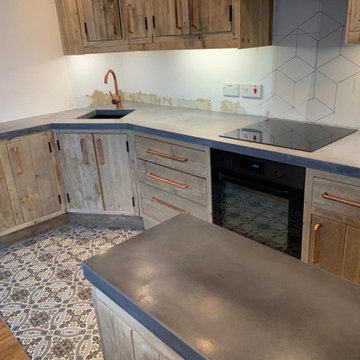
A rustic look with a bit of a contemporary edge provided by the distressed wood and striking copper fittings. We particularly loved the rich pattern on the Moroccan style tiles
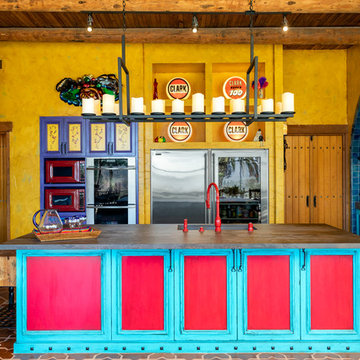
Inspiration for a kitchen in San Diego with a submerged sink, recessed-panel cabinets, turquoise cabinets, stainless steel appliances, terracotta flooring, an island and multi-coloured floors.
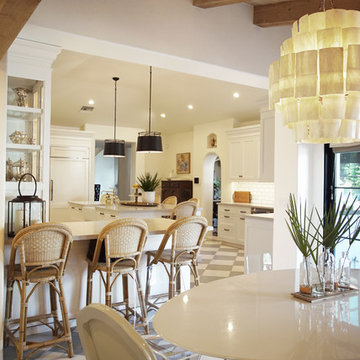
Heather Ryan, Interior Designer H.Ryan Studio - Scottsdale, AZ www.hryanstudio.com
This is an example of an expansive traditional kitchen/diner in Phoenix with a belfast sink, recessed-panel cabinets, white cabinets, engineered stone countertops, white splashback, terracotta splashback, stainless steel appliances, terracotta flooring, an island, multi-coloured floors, grey worktops and a wood ceiling.
This is an example of an expansive traditional kitchen/diner in Phoenix with a belfast sink, recessed-panel cabinets, white cabinets, engineered stone countertops, white splashback, terracotta splashback, stainless steel appliances, terracotta flooring, an island, multi-coloured floors, grey worktops and a wood ceiling.
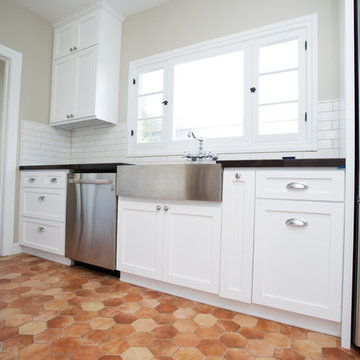
Design ideas for a medium sized modern galley open plan kitchen in Los Angeles with shaker cabinets, white cabinets, quartz worktops, white splashback, ceramic splashback, stainless steel appliances, terracotta flooring, no island, multi-coloured floors and black worktops.
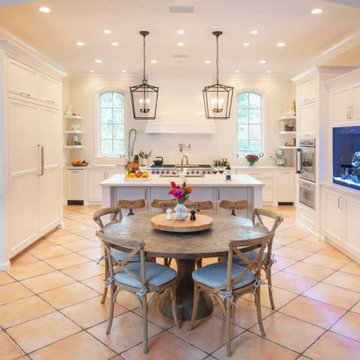
Gayler’s design team and construction crew worked closely with the aquarium experts. Several meetings were held to discuss and review every aspect of the 250-gallon saltwater fish tank. Among those details it was determined that the cabinet needed to be built with a steel frame in order to support the weight of the 3,000-pound tank. A chase cooling system was also installed below the tank in order to keep the water at a required, cooler temperature.
New cabinetry had to be measured with extreme care to cover the original cabinet footprint. Since the existing kitchen tile flooring would be difficult to find, Gayler also took special care during construction to protect the tile. The dated cabinetry in the kitchen and butler’s pantry was replaced with all new semi-custom inset maple cabinets painted in a Swiss Coffee finish.
A full overlay, custom-built kitchen hood, also in painted maple, anchors the kitchen’s large size and is complimented by a full ceiling-height backsplash in a herringbone pattern. Since the tile was custom-made, it had variations. Gayler Design Build took meticulous care to select and lay the tile to preserve the beautiful pattern.
The kitchen counters, the island, and the butler's pantry are finished in a marble-inspired Sereno Bianco Quartz.
To the delight of our client, they selected all new high-end appliances. Their appliance package included a SubZero 36” Integrated column refrigerator and freezer, a Wolf 60” dual fuel, 6 burner with a double griddle, a Thermador oven and microwave, a Thermador warming drawer, a Cove 24” dishwasher, a SubZero 15” Ice Maker and a SubZero 24” undercounter wine refrigerator.
Finally, pendant lighting, open and glass shelving, and dual sinks make a dramatic statement to this fantastic kitchen and butler's pantry transformation.
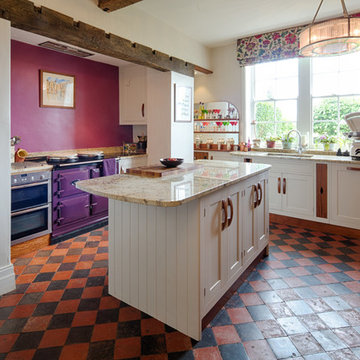
As with many houses this kitchen is a key family space, that needs to cater for entertaining as well as family meals.
The kitchen is predominantly painted in white but the colour of the aubergine AGA is used to pick out the framing of the large surface mounted cupboard that contains the coffee maker and toaster. The family breakfasts can be tidied up fast!
Relaxing has been made special with a cocktail bar designed to fit into an otherwise awkward corner. The mirrored back to the shelving accentuates the collection of cocktail glasses, a handy wine cooler is set within the same area.
The work-surface granite chosen was Colonial Cream which is used around the kitchen and also under the folding door larder cupboard. The work-surfaces are completed with an end grain chopping board set opposite the AGA for food preparation.
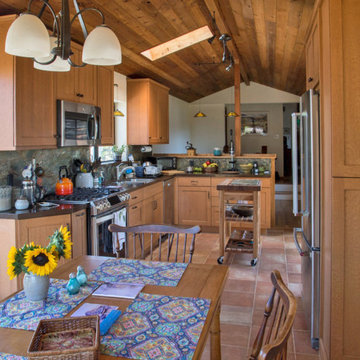
This is an example of a small rustic galley kitchen/diner in San Luis Obispo with a double-bowl sink, recessed-panel cabinets, medium wood cabinets, engineered stone countertops, green splashback, stone slab splashback, stainless steel appliances, terracotta flooring, multi-coloured floors, brown worktops and a timber clad ceiling.
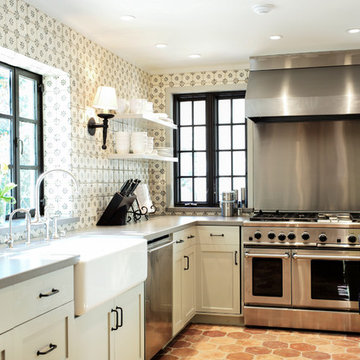
Photo: Murphy Mears Architects | KM
Photo of a large mediterranean l-shaped enclosed kitchen in Houston with a belfast sink, recessed-panel cabinets, white cabinets, composite countertops, multi-coloured splashback, ceramic splashback, stainless steel appliances, terracotta flooring, an island and multi-coloured floors.
Photo of a large mediterranean l-shaped enclosed kitchen in Houston with a belfast sink, recessed-panel cabinets, white cabinets, composite countertops, multi-coloured splashback, ceramic splashback, stainless steel appliances, terracotta flooring, an island and multi-coloured floors.
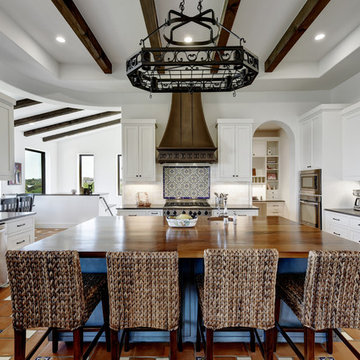
This is an example of a mediterranean kitchen in Austin with a belfast sink, shaker cabinets, white cabinets, multi-coloured splashback, stainless steel appliances, an island, multi-coloured floors, black worktops and terracotta flooring.
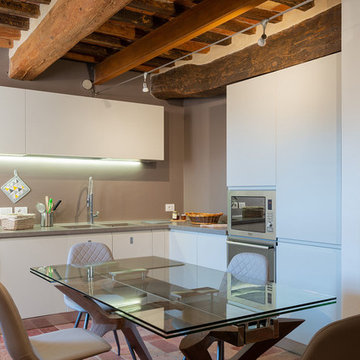
Fotografie: Riccardo Mendicino
Design ideas for a medium sized contemporary l-shaped kitchen/diner in Other with a double-bowl sink, flat-panel cabinets, white cabinets, engineered stone countertops, brown splashback, terracotta flooring, no island, multi-coloured floors, grey worktops and stainless steel appliances.
Design ideas for a medium sized contemporary l-shaped kitchen/diner in Other with a double-bowl sink, flat-panel cabinets, white cabinets, engineered stone countertops, brown splashback, terracotta flooring, no island, multi-coloured floors, grey worktops and stainless steel appliances.
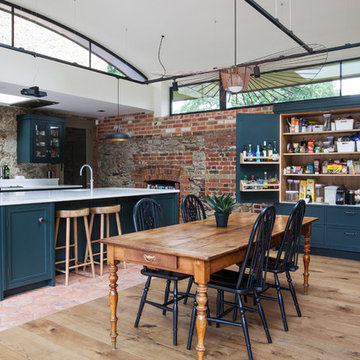
With a busy working lifestyle and two small children, Burlanes worked closely with the home owners to transform a number of rooms in their home, to not only suit the needs of family life, but to give the wonderful building a new lease of life, whilst in keeping with the stunning historical features and characteristics of the incredible Oast House.
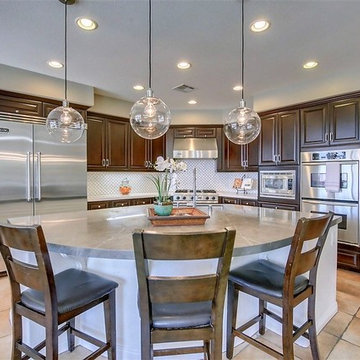
Large island with marble counter top opens to family room. Eat-in area and backyard Entertainment & fireplace for chilly nights. Diamond backsplash and Stainless Appliances
Photos b\y Brandon Harris
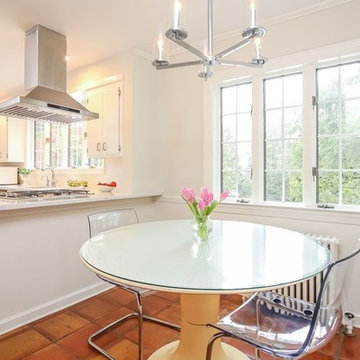
Kitchen & breakfast area after renovation with improved sightlines.
Photo of a traditional kitchen in New York with a submerged sink, flat-panel cabinets, white cabinets, composite countertops, white splashback, stainless steel appliances, terracotta flooring, no island, multi-coloured floors and white worktops.
Photo of a traditional kitchen in New York with a submerged sink, flat-panel cabinets, white cabinets, composite countertops, white splashback, stainless steel appliances, terracotta flooring, no island, multi-coloured floors and white worktops.
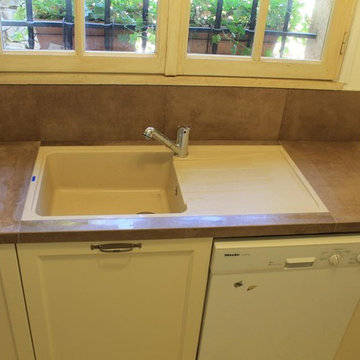
Inspiration for a medium sized traditional galley enclosed kitchen in Nice with a single-bowl sink, tile countertops, brown splashback, ceramic splashback, stainless steel appliances, terracotta flooring, no island and multi-coloured floors.
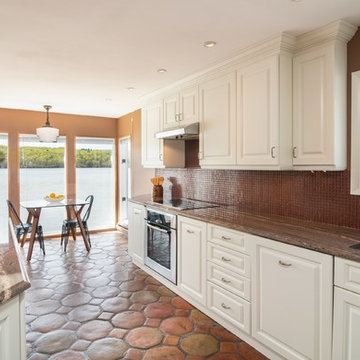
Staging allows this house to show off its best assets - stunning Hudson River views!
Design ideas for a medium sized traditional galley kitchen/diner in New York with a submerged sink, raised-panel cabinets, white cabinets, granite worktops, red splashback, glass tiled splashback, stainless steel appliances, terracotta flooring, no island, multi-coloured floors and grey worktops.
Design ideas for a medium sized traditional galley kitchen/diner in New York with a submerged sink, raised-panel cabinets, white cabinets, granite worktops, red splashback, glass tiled splashback, stainless steel appliances, terracotta flooring, no island, multi-coloured floors and grey worktops.
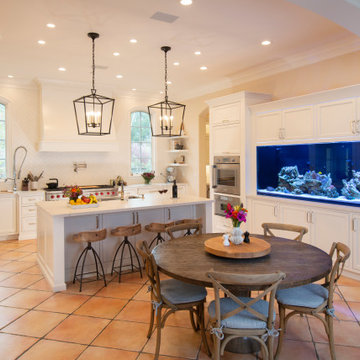
Gayler’s design team and construction crew worked closely with the aquarium experts. Several meetings were held to discuss and review every aspect of the 250-gallon saltwater fish tank. Among those details it was determined that the cabinet needed to be built with a steel frame in order to support the weight of the 3,000-pound tank. A chase cooling system was also installed below the tank in order to keep the water at a required, cooler temperature.
New cabinetry had to be measured with extreme care to cover the original cabinet footprint. Since the existing kitchen tile flooring would be difficult to find, Gayler also took special care during construction to protect the tile. The dated cabinetry in the kitchen and butler’s pantry was replaced with all new semi-custom inset maple cabinets painted in a Swiss Coffee finish.
A full overlay, custom-built kitchen hood, also in painted maple, anchors the kitchen’s large size and is complimented by a full ceiling-height backsplash in a herringbone pattern. Since the tile was custom-made, it had variations. Gayler Design Build took meticulous care to select and lay the tile to preserve the beautiful pattern.
The kitchen counters, the island, and the butler's pantry are finished in a marble-inspired Sereno Bianco Quartz.
To the delight of our client, they selected all new high-end appliances. Their appliance package included a SubZero 36” Integrated column refrigerator and freezer, a Wolf 60” dual fuel, 6 burner with a double griddle, a Thermador oven and microwave, a Thermador warming drawer, a Cove 24” dishwasher, a SubZero 15” Ice Maker and a SubZero 24” undercounter wine refrigerator.
Finally, pendant lighting, open and glass shelving, and dual sinks make a dramatic statement to this fantastic kitchen and butler's pantry transformation.
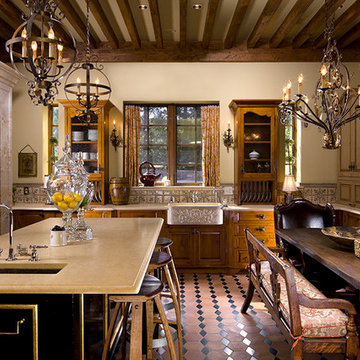
PHOTO: BRYANT PHOTOGRAPHICS
Inspiration for a large classic l-shaped kitchen/diner in Other with a belfast sink, glass-front cabinets, distressed cabinets, multi-coloured splashback, black appliances, terracotta flooring, an island, multi-coloured floors and beige worktops.
Inspiration for a large classic l-shaped kitchen/diner in Other with a belfast sink, glass-front cabinets, distressed cabinets, multi-coloured splashback, black appliances, terracotta flooring, an island, multi-coloured floors and beige worktops.
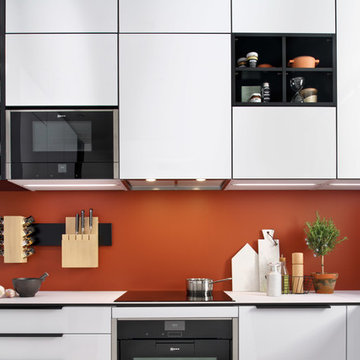
A clever U-shaped kitchen with Everest-coloured units from the Strass range and Black units from the Loft range. An eye-catching Nano Everest compact worktop with a black-and-white design and a Nano Black laminate worktop for the dining area.
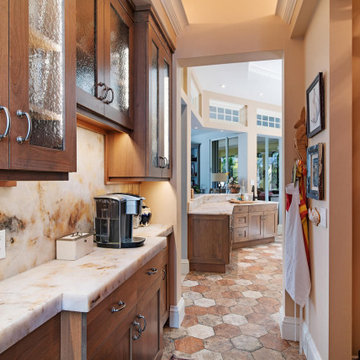
Photo of a mediterranean single-wall kitchen pantry in Other with flat-panel cabinets, dark wood cabinets, marble worktops, multi-coloured splashback, marble splashback, terracotta flooring, multicoloured worktops, a drop ceiling, stainless steel appliances, an island and multi-coloured floors.
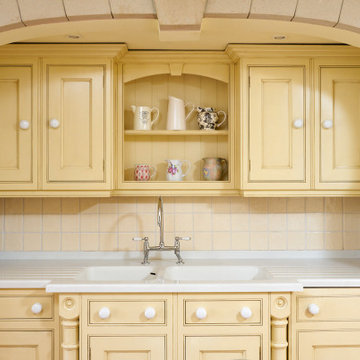
Design ideas for a large classic single-wall kitchen/diner in Cheshire with a built-in sink, shaker cabinets, beige cabinets, composite countertops, beige splashback, mosaic tiled splashback, terracotta flooring, an island, multi-coloured floors and white worktops.
Kitchen with Terracotta Flooring and Multi-coloured Floors Ideas and Designs
3