Kitchen with Terracotta Flooring and Multicoloured Worktops Ideas and Designs
Refine by:
Budget
Sort by:Popular Today
141 - 156 of 156 photos
Item 1 of 3
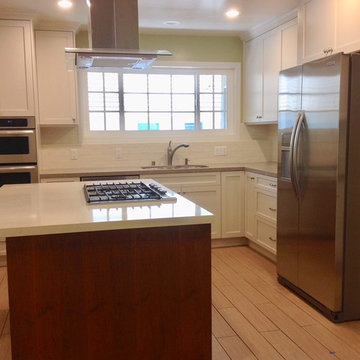
Multi Kitchen Remodeling
This is an example of a modern kitchen in Los Angeles with a submerged sink, shaker cabinets, white cabinets, quartz worktops, white splashback, ceramic splashback, stainless steel appliances, terracotta flooring, multiple islands, beige floors and multicoloured worktops.
This is an example of a modern kitchen in Los Angeles with a submerged sink, shaker cabinets, white cabinets, quartz worktops, white splashback, ceramic splashback, stainless steel appliances, terracotta flooring, multiple islands, beige floors and multicoloured worktops.
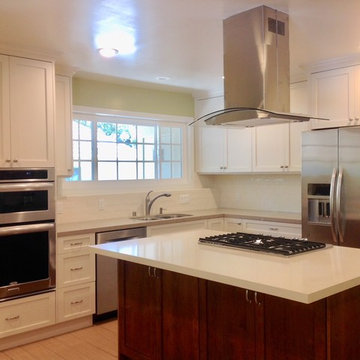
Photo of a modern kitchen in Los Angeles with a submerged sink, open cabinets, white cabinets, quartz worktops, stone tiled splashback, stainless steel appliances, terracotta flooring, multiple islands, beige floors and multicoloured worktops.
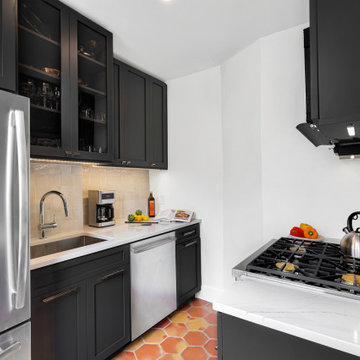
When natural and modern meet together. The terracotta tile complements the charcoal gray cabints
Design ideas for a small galley enclosed kitchen in New York with a submerged sink, shaker cabinets, grey cabinets, engineered stone countertops, beige splashback, ceramic splashback, stainless steel appliances, terracotta flooring, orange floors and multicoloured worktops.
Design ideas for a small galley enclosed kitchen in New York with a submerged sink, shaker cabinets, grey cabinets, engineered stone countertops, beige splashback, ceramic splashback, stainless steel appliances, terracotta flooring, orange floors and multicoloured worktops.
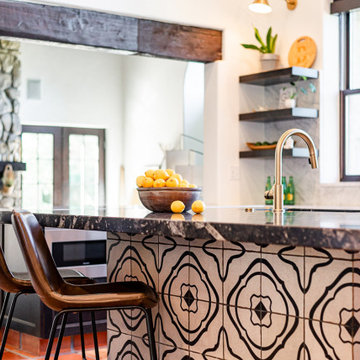
Design ideas for an expansive eclectic kitchen/diner in Denver with a submerged sink, recessed-panel cabinets, distressed cabinets, granite worktops, stainless steel appliances, terracotta flooring, an island, red floors, multicoloured worktops and exposed beams.
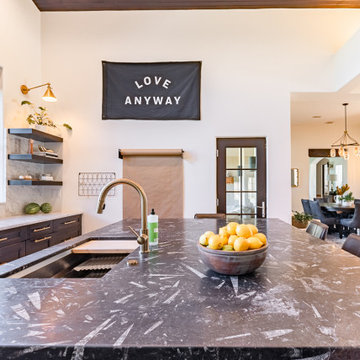
We had the opportunity to remodel for this lovely family of 5 in Greenwood Village. We loved the original Saltillo tiles and wanted to keep that wonderful, homey feel in the remodel. We kept the original charm of the house by doing espresso finished cabinets in a transitional door style with rubbed edges. This fit into the rustic look while maintaining the charm and warmth of the house. Finally, we added a handmade black and white tile detail on the back of the island to elevate the style. It really gave it that pop of interest without detracting from the original charm of the home!
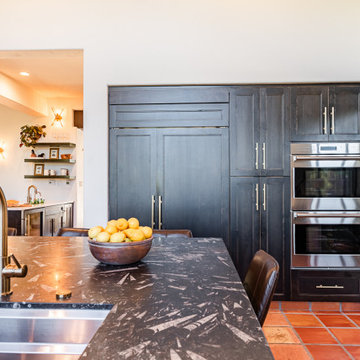
We wanted to maximize space and functional storage for this family of 5. We accomplished this by expanding the island to make it a more functional space for their family. We also created a feature wall for Wolf double ovens, Sub-Zero refrigeration, and a ton of pantry space!
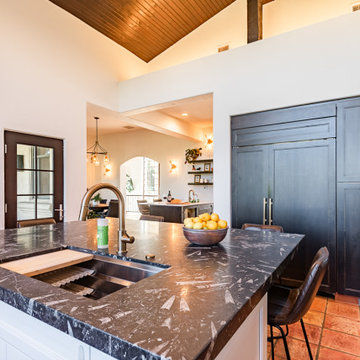
We wanted to maximize space and functional storage for this family of 5. We accomplished this by expanding the island to make it a more functional space for their family. We also created a feature wall for Wolf double ovens, Sub-Zero refrigeration, and a ton of pantry space! We opened the kitchen to the dining room to create a more unified space. The homeowners had an unusable desk area that we eliminated and maximized the space by adding a wet bar complete with wine refrigerator and built-in ice maker. The pantry wall behind the wet bar maximizes storage because, can you REALLY ever have too much storage? Swipe to see before.
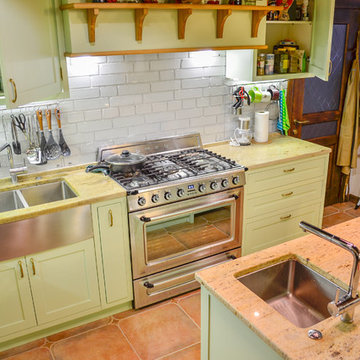
Дизайн и проектирование - Елена Яковлева
Производство - John Green
Photo of a large classic l-shaped open plan kitchen in Moscow with a double-bowl sink, shaker cabinets, green cabinets, granite worktops, white splashback, glass tiled splashback, stainless steel appliances, terracotta flooring, an island, brown floors and multicoloured worktops.
Photo of a large classic l-shaped open plan kitchen in Moscow with a double-bowl sink, shaker cabinets, green cabinets, granite worktops, white splashback, glass tiled splashback, stainless steel appliances, terracotta flooring, an island, brown floors and multicoloured worktops.
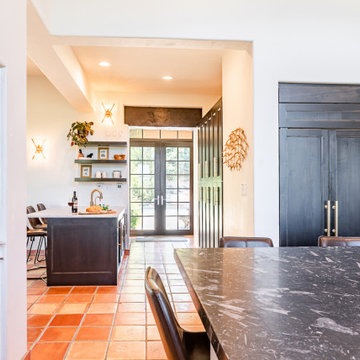
We opened the kitchen to the dining room to create a more unified space. The homeowners had an unusable desk area that we eliminated and maximized the space by adding a wet bar complete with wine refrigerator and built-in ice maker. The pantry wall behind the wet bar maximizes storage.
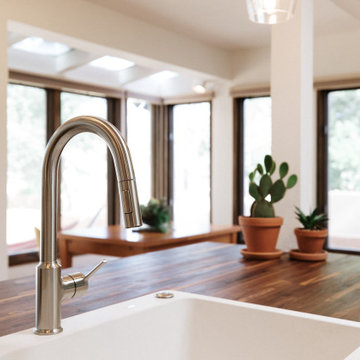
Create a space with bold contemporary colors that also hint to our Mexican heritage.
Inspiration for a medium sized u-shaped kitchen/diner in Albuquerque with a single-bowl sink, green cabinets, wood worktops, multi-coloured splashback, metro tiled splashback, stainless steel appliances, terracotta flooring, an island, orange floors and multicoloured worktops.
Inspiration for a medium sized u-shaped kitchen/diner in Albuquerque with a single-bowl sink, green cabinets, wood worktops, multi-coloured splashback, metro tiled splashback, stainless steel appliances, terracotta flooring, an island, orange floors and multicoloured worktops.
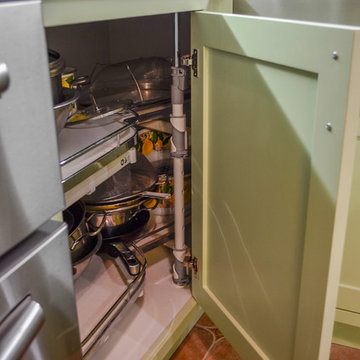
Дизайн и проектирование - Елена Яковлева
Производство - John Green
Photo of a large classic l-shaped open plan kitchen in Moscow with a double-bowl sink, shaker cabinets, green cabinets, granite worktops, white splashback, glass tiled splashback, stainless steel appliances, terracotta flooring, brown floors, multicoloured worktops and an island.
Photo of a large classic l-shaped open plan kitchen in Moscow with a double-bowl sink, shaker cabinets, green cabinets, granite worktops, white splashback, glass tiled splashback, stainless steel appliances, terracotta flooring, brown floors, multicoloured worktops and an island.
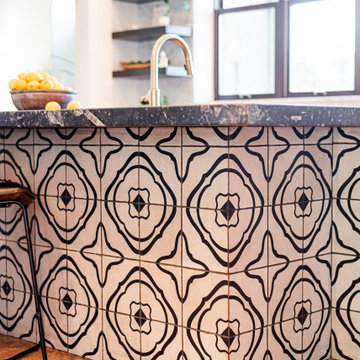
Design ideas for an expansive eclectic kitchen/diner in Denver with a submerged sink, recessed-panel cabinets, distressed cabinets, granite worktops, stainless steel appliances, terracotta flooring, an island, red floors, multicoloured worktops and exposed beams.
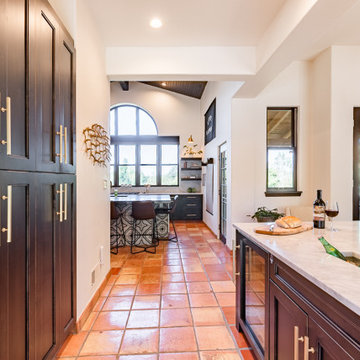
We opened the kitchen to the dining room to create a more unified space. The homeowners had an unusable desk area that we eliminated and maximized the space by adding a wet bar complete with wine refrigerator and built-in ice maker. The pantry wall behind the wet bar maximizes storage.
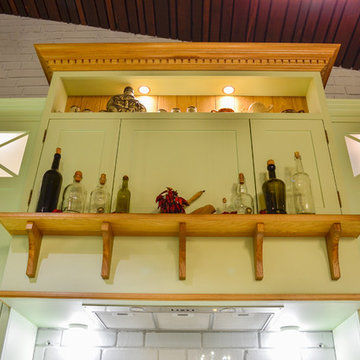
Дизайн и проектирование - Елена Яковлева
Производство - John Green
Inspiration for a large classic l-shaped open plan kitchen in Moscow with a double-bowl sink, shaker cabinets, green cabinets, granite worktops, white splashback, glass tiled splashback, stainless steel appliances, terracotta flooring, an island, brown floors and multicoloured worktops.
Inspiration for a large classic l-shaped open plan kitchen in Moscow with a double-bowl sink, shaker cabinets, green cabinets, granite worktops, white splashback, glass tiled splashback, stainless steel appliances, terracotta flooring, an island, brown floors and multicoloured worktops.
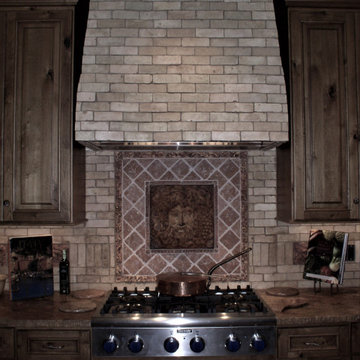
Inspiration for a large mediterranean l-shaped kitchen in Los Angeles with a belfast sink, raised-panel cabinets, distressed cabinets, granite worktops, beige splashback, terracotta splashback, stainless steel appliances, terracotta flooring, an island, multi-coloured floors and multicoloured worktops.
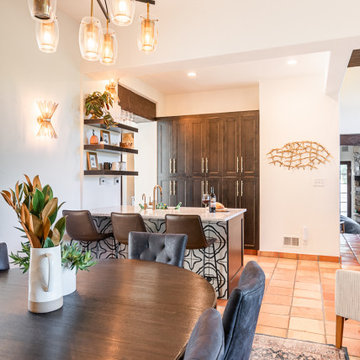
We opened the kitchen to the dining room to create a more unified space. The homeowners had an unusable desk area that we eliminated and maximized the space by adding a wet bar complete with wine refrigerator and built-in ice maker. The pantry wall behind the wet bar maximizes storage.
Kitchen with Terracotta Flooring and Multicoloured Worktops Ideas and Designs
8