Kitchen with Terracotta Splashback and Porcelain Splashback Ideas and Designs
Refine by:
Budget
Sort by:Popular Today
201 - 220 of 83,253 photos
Item 1 of 3
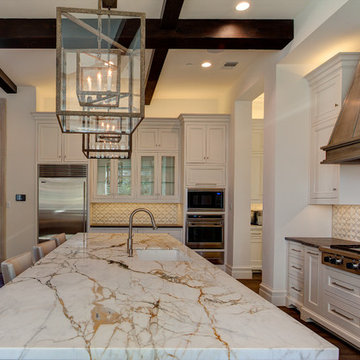
This is an example of an expansive mediterranean l-shaped kitchen/diner in Dallas with a submerged sink, recessed-panel cabinets, white cabinets, marble worktops, white splashback, terracotta splashback, stainless steel appliances, light hardwood flooring and an island.
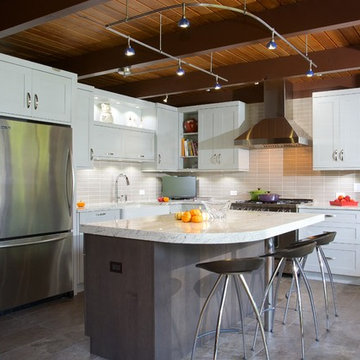
Imagine the surprise of LaMantia designer Gina Mazzone, CKD, CBD when she arrived for a first appointment to find this LaGrange Ranch home had two existing kitchens back-to-back. How very unusual! Upon further investigation she also found a “powder room” without a sink. This was just the challenge that Mazzone excels at…and excel she did!
Read more about this project on our blog: http://lamantia.com/two-to-one-renovation-la-grange/

Location: Port Townsend, Washington.
Photography by Dale Lang
Inspiration for a medium sized classic l-shaped kitchen/diner in Seattle with a double-bowl sink, shaker cabinets, medium wood cabinets, composite countertops, white splashback, porcelain splashback, stainless steel appliances, medium hardwood flooring and an island.
Inspiration for a medium sized classic l-shaped kitchen/diner in Seattle with a double-bowl sink, shaker cabinets, medium wood cabinets, composite countertops, white splashback, porcelain splashback, stainless steel appliances, medium hardwood flooring and an island.

This kitchen was designed to function around a large family. The owners spend their weekend prepping large meals with extended family, so we gave them as much countertop space to prep and cook as we could. Tall cabinets, a secondary banks of drawers, and a bar area, were placed to the connecting space from the kitchen to the dining room for additional storage. Finally, a light wood and selective accents were chosen to give the space a light and airy feel.

Inspiration for a farmhouse u-shaped kitchen/diner in Grand Rapids with a belfast sink, flat-panel cabinets, distressed cabinets, soapstone worktops, multi-coloured splashback, terracotta splashback, integrated appliances, slate flooring and a breakfast bar.

Angie Seckinger
Photo of a medium sized classic kitchen in DC Metro with a breakfast bar, flat-panel cabinets, medium wood cabinets, soapstone worktops, white splashback, porcelain splashback, stainless steel appliances, a submerged sink, porcelain flooring and black worktops.
Photo of a medium sized classic kitchen in DC Metro with a breakfast bar, flat-panel cabinets, medium wood cabinets, soapstone worktops, white splashback, porcelain splashback, stainless steel appliances, a submerged sink, porcelain flooring and black worktops.

Design of appliance wall featuring all Wood-Mode 84 cabinets. Vanguard Plus door style on Plain Sawn Walnut. Deep drawers with hidden drawer within, perfect for large dish storage and baking towels.
All pictures copyright and promotional use of Wood-Mode.
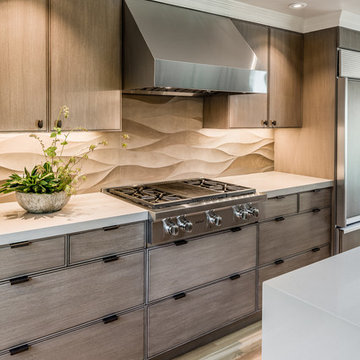
Christopher Stark
Large contemporary galley enclosed kitchen in San Francisco with a submerged sink, flat-panel cabinets, light wood cabinets, quartz worktops, beige splashback, porcelain splashback, integrated appliances, light hardwood flooring, an island and beige floors.
Large contemporary galley enclosed kitchen in San Francisco with a submerged sink, flat-panel cabinets, light wood cabinets, quartz worktops, beige splashback, porcelain splashback, integrated appliances, light hardwood flooring, an island and beige floors.

Two large 72"x16" flat panel pull-outs for pantry items and cleaning storage.
design: Marta Kruszelnicka
photo: Todd Gieg
This is an example of a medium sized contemporary kitchen in Boston with flat-panel cabinets, medium wood cabinets, marble worktops, white splashback, porcelain splashback, stainless steel appliances and medium hardwood flooring.
This is an example of a medium sized contemporary kitchen in Boston with flat-panel cabinets, medium wood cabinets, marble worktops, white splashback, porcelain splashback, stainless steel appliances and medium hardwood flooring.
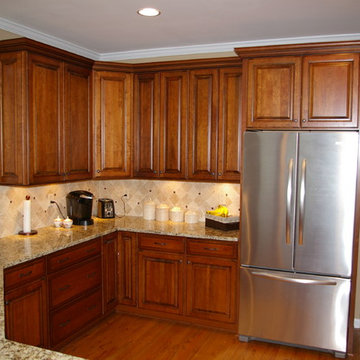
Highland Design Gallery, Todd Swarts
Medium sized traditional u-shaped kitchen/diner in Atlanta with a submerged sink, raised-panel cabinets, medium wood cabinets, granite worktops, brown splashback, porcelain splashback, stainless steel appliances, light hardwood flooring and a breakfast bar.
Medium sized traditional u-shaped kitchen/diner in Atlanta with a submerged sink, raised-panel cabinets, medium wood cabinets, granite worktops, brown splashback, porcelain splashback, stainless steel appliances, light hardwood flooring and a breakfast bar.
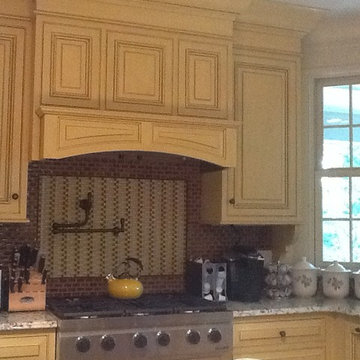
Krl
Inspiration for a medium sized classic enclosed kitchen in Other with beaded cabinets, beige cabinets, granite worktops, beige splashback, porcelain splashback, stainless steel appliances and an island.
Inspiration for a medium sized classic enclosed kitchen in Other with beaded cabinets, beige cabinets, granite worktops, beige splashback, porcelain splashback, stainless steel appliances and an island.

Our major goal was to have the ‘kitchen addition’, keep the authentic Spanish Revival style in this 1929 home.
Design ideas for a large country u-shaped kitchen/diner in San Diego with a submerged sink, raised-panel cabinets, green cabinets, wood worktops, terracotta splashback, stainless steel appliances, porcelain flooring and an island.
Design ideas for a large country u-shaped kitchen/diner in San Diego with a submerged sink, raised-panel cabinets, green cabinets, wood worktops, terracotta splashback, stainless steel appliances, porcelain flooring and an island.
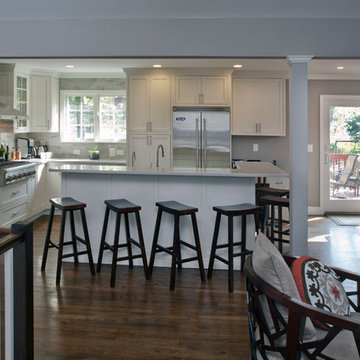
This remodel created one grand space out of three separate rooms. The home is a traditional raised ranch, and we doubled the kitchen counter and cabinet space without increasing the foot print by removing the surrounding walls.
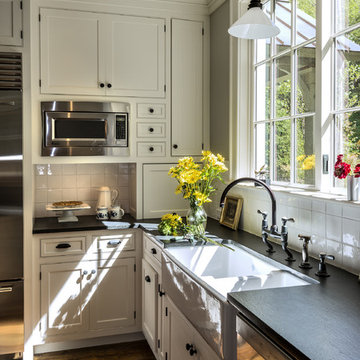
Rob Karosis
Photo of a classic kitchen/diner in New York with a belfast sink, shaker cabinets, grey cabinets, soapstone worktops, white splashback, porcelain splashback and stainless steel appliances.
Photo of a classic kitchen/diner in New York with a belfast sink, shaker cabinets, grey cabinets, soapstone worktops, white splashback, porcelain splashback and stainless steel appliances.
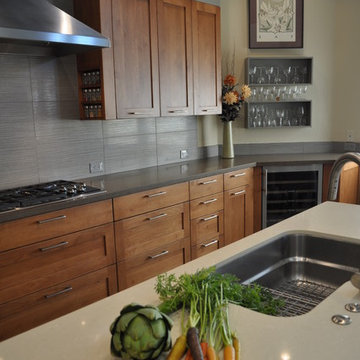
Notice the spice cubby- right of hood. Under mount sink.
Photo Credit: Nar Fine Carpentry, Inc.
Photo of a medium sized contemporary l-shaped kitchen/diner in Sacramento with a submerged sink, shaker cabinets, light wood cabinets, composite countertops, beige splashback, porcelain splashback, stainless steel appliances, travertine flooring and an island.
Photo of a medium sized contemporary l-shaped kitchen/diner in Sacramento with a submerged sink, shaker cabinets, light wood cabinets, composite countertops, beige splashback, porcelain splashback, stainless steel appliances, travertine flooring and an island.
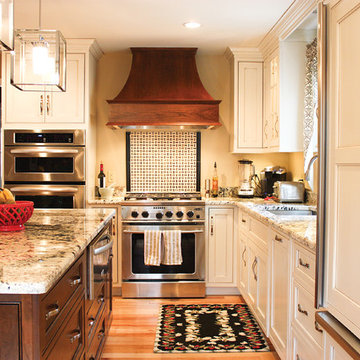
Cherry wood range hood with a slide in range
Inspiration for a medium sized traditional l-shaped open plan kitchen in Boston with a submerged sink, recessed-panel cabinets, white cabinets, granite worktops, multi-coloured splashback, porcelain splashback, stainless steel appliances, light hardwood flooring and an island.
Inspiration for a medium sized traditional l-shaped open plan kitchen in Boston with a submerged sink, recessed-panel cabinets, white cabinets, granite worktops, multi-coloured splashback, porcelain splashback, stainless steel appliances, light hardwood flooring and an island.

2012 KuDa Photography
Large contemporary l-shaped kitchen/diner in Portland with stainless steel appliances, a belfast sink, engineered stone countertops, flat-panel cabinets, dark wood cabinets, metallic splashback, porcelain splashback, dark hardwood flooring and an island.
Large contemporary l-shaped kitchen/diner in Portland with stainless steel appliances, a belfast sink, engineered stone countertops, flat-panel cabinets, dark wood cabinets, metallic splashback, porcelain splashback, dark hardwood flooring and an island.

Victorian Pool House
Architect: John Malick & Associates
Photograph by Jeannie O'Connor
Design ideas for a large victorian single-wall open plan kitchen in San Francisco with a built-in sink, white cabinets, multi-coloured splashback, coloured appliances, recessed-panel cabinets, concrete worktops, porcelain splashback, porcelain flooring, an island, multi-coloured floors and grey worktops.
Design ideas for a large victorian single-wall open plan kitchen in San Francisco with a built-in sink, white cabinets, multi-coloured splashback, coloured appliances, recessed-panel cabinets, concrete worktops, porcelain splashback, porcelain flooring, an island, multi-coloured floors and grey worktops.
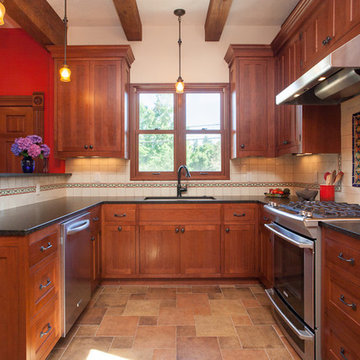
New kitchen in an 1896 farmhouse.
©2012 Joshua Seaman Photography - All Rights Reserved
Design ideas for a medium sized traditional u-shaped enclosed kitchen in Portland with a submerged sink, shaker cabinets, dark wood cabinets, multi-coloured splashback, terracotta splashback, stainless steel appliances and a breakfast bar.
Design ideas for a medium sized traditional u-shaped enclosed kitchen in Portland with a submerged sink, shaker cabinets, dark wood cabinets, multi-coloured splashback, terracotta splashback, stainless steel appliances and a breakfast bar.

These homeowners came to us to update their kitchen, yet stay within the existing footprint. Their goal was to make the space feel more open, while also gaining better pantry storage and more continuous counter top space for preparing meals and entertaining.
We started towards achieving their goals by removing soffits around the entire room and over the island, which allowed for more storage and taller crown molding. Then we increased the open feeling of the room by removing the peninsula wall cabinets which had been a visual obstruction between the main kitchen and the dining area. This also allowed for a more functional stretch of counter on the peninsula for preparation or serving, which is complimented by another working counter that was created by cornering their double oven on the opposite side of the room. At the same time, we shortened the peninsula by a few inches to allow for better traffic flow to the dining area because it is a main route for traffic. Lastly, we made a more functional and aesthetically pleasing pantry wall by tailoring the cabinetry to their needs and creating relief with open shelves for them to display their art.
The addition of larger moldings, carved onlays and turned legs throughout the kitchen helps to create a more formal setting for entertaining. The materials that were used in the kitchen; stone floor tile, maple cabinets, granite counter tops and porcelain backsplash tile are beautiful, yet durable enough to withstand daily wear and heavy use during gatherings.
The lighting was updated to meet current technology and enhance the task and decorative lighting in the space. The can lights through the kitchen and desk area are LED cans to increase energy savings and minimize the need for light bulb changes over time. We also installed LED strip lighting below the wall cabinets to be used as task lighting and inside of glass cabinets to accent the decorative elements.
Kitchen with Terracotta Splashback and Porcelain Splashback Ideas and Designs
11