Kitchen with Terracotta Splashback and Stainless Steel Appliances Ideas and Designs
Refine by:
Budget
Sort by:Popular Today
161 - 180 of 2,996 photos
Item 1 of 3
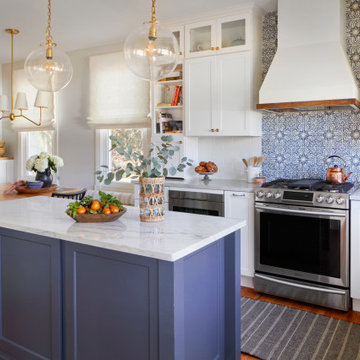
This is an example of a large farmhouse u-shaped kitchen/diner in Philadelphia with a belfast sink, shaker cabinets, white cabinets, quartz worktops, white splashback, terracotta splashback, stainless steel appliances, medium hardwood flooring, an island, brown floors and white worktops.

This is an example of a small bohemian l-shaped kitchen pantry in Other with a belfast sink, beaded cabinets, white cabinets, engineered stone countertops, blue splashback, terracotta splashback, stainless steel appliances, medium hardwood flooring, a breakfast bar, brown floors and grey worktops.

Photography by Brad Knipstein
Photo of a large rural l-shaped kitchen/diner in San Francisco with a belfast sink, flat-panel cabinets, beige cabinets, quartz worktops, yellow splashback, terracotta splashback, stainless steel appliances, medium hardwood flooring, an island and white worktops.
Photo of a large rural l-shaped kitchen/diner in San Francisco with a belfast sink, flat-panel cabinets, beige cabinets, quartz worktops, yellow splashback, terracotta splashback, stainless steel appliances, medium hardwood flooring, an island and white worktops.

Design ideas for a medium sized traditional u-shaped enclosed kitchen in Richmond with a submerged sink, beaded cabinets, beige cabinets, quartz worktops, white splashback, terracotta splashback, stainless steel appliances, medium hardwood flooring, an island, brown floors and beige worktops.
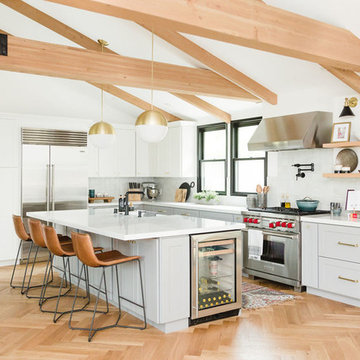
This modern farmhouse kitchen remodel in Leucadia features a combination of gray lower cabinets and white uppers with brass hardware and pendant lights. White oak floating shelves and leather counter stools add warmth and texture to the space. We used matte black fixtures to compliment the windows and tied them in with the wall sconces.
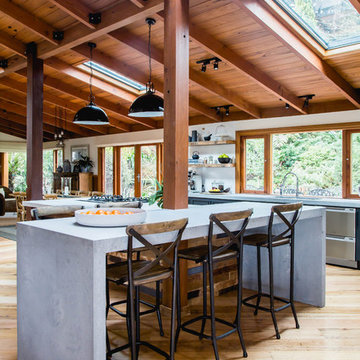
Recycled timber flooring has been carefully selected and laid to create a back panel on the island bench. Push to open doors are disguised by the highly featured boards. Natural light floods into this room via skylights and windows letting nature indoors.
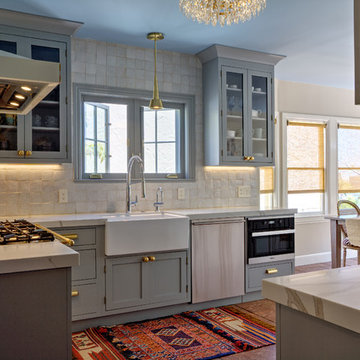
Medium sized traditional u-shaped kitchen/diner in San Francisco with a belfast sink, beaded cabinets, grey cabinets, engineered stone countertops, beige splashback, terracotta splashback, stainless steel appliances, porcelain flooring, no island, brown floors and beige worktops.

Photo: Joyelle West
Photo of a medium sized contemporary l-shaped kitchen/diner in Boston with blue cabinets, terracotta splashback, an island, a submerged sink, multi-coloured splashback, stainless steel appliances, engineered stone countertops, dark hardwood flooring, brown floors and raised-panel cabinets.
Photo of a medium sized contemporary l-shaped kitchen/diner in Boston with blue cabinets, terracotta splashback, an island, a submerged sink, multi-coloured splashback, stainless steel appliances, engineered stone countertops, dark hardwood flooring, brown floors and raised-panel cabinets.

Kathryn J. LeMaster
Design ideas for a medium sized bohemian galley kitchen/diner in Little Rock with a belfast sink, shaker cabinets, grey cabinets, quartz worktops, beige splashback, terracotta splashback, stainless steel appliances, medium hardwood flooring and no island.
Design ideas for a medium sized bohemian galley kitchen/diner in Little Rock with a belfast sink, shaker cabinets, grey cabinets, quartz worktops, beige splashback, terracotta splashback, stainless steel appliances, medium hardwood flooring and no island.

The design of this home was driven by the owners’ desire for a three-bedroom waterfront home that showcased the spectacular views and park-like setting. As nature lovers, they wanted their home to be organic, minimize any environmental impact on the sensitive site and embrace nature.
This unique home is sited on a high ridge with a 45° slope to the water on the right and a deep ravine on the left. The five-acre site is completely wooded and tree preservation was a major emphasis. Very few trees were removed and special care was taken to protect the trees and environment throughout the project. To further minimize disturbance, grades were not changed and the home was designed to take full advantage of the site’s natural topography. Oak from the home site was re-purposed for the mantle, powder room counter and select furniture.
The visually powerful twin pavilions were born from the need for level ground and parking on an otherwise challenging site. Fill dirt excavated from the main home provided the foundation. All structures are anchored with a natural stone base and exterior materials include timber framing, fir ceilings, shingle siding, a partial metal roof and corten steel walls. Stone, wood, metal and glass transition the exterior to the interior and large wood windows flood the home with light and showcase the setting. Interior finishes include reclaimed heart pine floors, Douglas fir trim, dry-stacked stone, rustic cherry cabinets and soapstone counters.
Exterior spaces include a timber-framed porch, stone patio with fire pit and commanding views of the Occoquan reservoir. A second porch overlooks the ravine and a breezeway connects the garage to the home.
Numerous energy-saving features have been incorporated, including LED lighting, on-demand gas water heating and special insulation. Smart technology helps manage and control the entire house.
Greg Hadley Photography

Our major goal was to have the ‘kitchen addition’, keep the authentic Spanish Revival style in this 1929 home.
Design ideas for a large country u-shaped kitchen/diner in San Diego with a submerged sink, raised-panel cabinets, green cabinets, wood worktops, terracotta splashback, stainless steel appliances, porcelain flooring and an island.
Design ideas for a large country u-shaped kitchen/diner in San Diego with a submerged sink, raised-panel cabinets, green cabinets, wood worktops, terracotta splashback, stainless steel appliances, porcelain flooring and an island.

Paul S. Bartholomew Photography, Inc.
Design ideas for a medium sized traditional u-shaped kitchen/diner in New York with an island, shaker cabinets, medium wood cabinets, granite worktops, beige splashback, terracotta splashback, stainless steel appliances, a submerged sink, medium hardwood flooring, brown floors and black worktops.
Design ideas for a medium sized traditional u-shaped kitchen/diner in New York with an island, shaker cabinets, medium wood cabinets, granite worktops, beige splashback, terracotta splashback, stainless steel appliances, a submerged sink, medium hardwood flooring, brown floors and black worktops.

This is an example of a small eclectic l-shaped kitchen pantry in Other with a belfast sink, beaded cabinets, white cabinets, engineered stone countertops, blue splashback, terracotta splashback, stainless steel appliances, medium hardwood flooring, a breakfast bar, brown floors and grey worktops.

A white kitchen with mixed metals and a combination of gray and warm tones were the mandate for this kitchen that served as the hub of the open floor plan modern home. The stainless steel appliances and gold toned pendants, backsplash, and seating are tied together by the marble which has both gray and sienna hues. The custom hood and stainless horizontal feature added interest. This kitchen is also equiped with the latest appliance technology and heated floors for function and comfort.
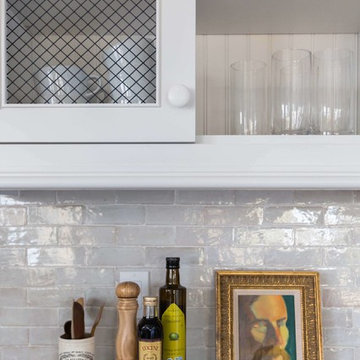
Thought of as the glimmering, rough-hewn sequin of the tile world, the weathered white zellige tile from clé adds a worldly elegance to hidden spaces.
Emily Henderson
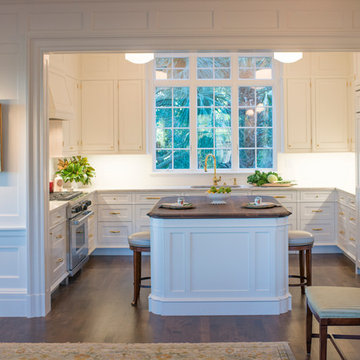
Medium sized traditional u-shaped open plan kitchen in Charleston with a submerged sink, recessed-panel cabinets, white cabinets, granite worktops, white splashback, terracotta splashback, stainless steel appliances, medium hardwood flooring, an island, brown floors and white worktops.
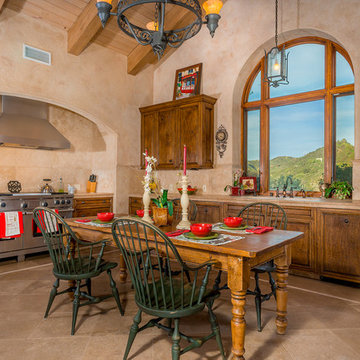
Clarified Studios
Inspiration for a large mediterranean l-shaped kitchen/diner in Los Angeles with travertine flooring, a submerged sink, tile countertops, beige splashback, terracotta splashback, stainless steel appliances, recessed-panel cabinets, dark wood cabinets, an island, beige floors and beige worktops.
Inspiration for a large mediterranean l-shaped kitchen/diner in Los Angeles with travertine flooring, a submerged sink, tile countertops, beige splashback, terracotta splashback, stainless steel appliances, recessed-panel cabinets, dark wood cabinets, an island, beige floors and beige worktops.
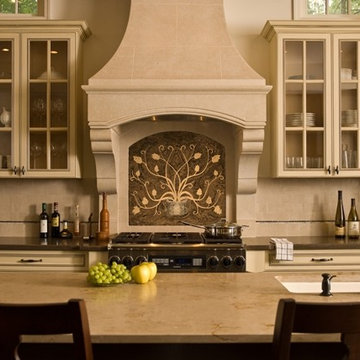
The Toulouse is a simple yet sophisticated range hood with a distinctive French Country appeal. The elegant shelf features a subtle arch opening and is crowned with a prominent molding that brings a formal touch to the design. The arch compels the eye to focus upon the very soul of the kitchen, the heart.

The kitchen was the most dramatic change- we put in a beam to open up the wall between the kitchen and dining area. We also eliminated the cabinets on the far wall so we could re introduce a window that had been eliminated in a prior remodeling. The back door is in the far left in the picture.
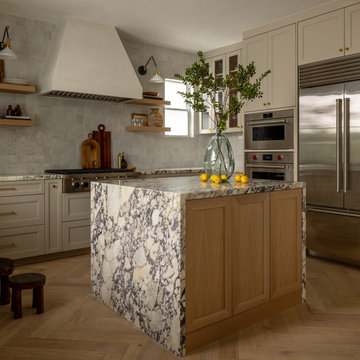
This is an example of a medium sized classic u-shaped kitchen in Orange County with a submerged sink, shaker cabinets, beige cabinets, marble worktops, white splashback, terracotta splashback, stainless steel appliances, light hardwood flooring and an island.
Kitchen with Terracotta Splashback and Stainless Steel Appliances Ideas and Designs
9