Kitchen with Tile Countertops and All Types of Ceiling Ideas and Designs
Refine by:
Budget
Sort by:Popular Today
1 - 20 of 302 photos
Item 1 of 3

Una cocina pensada para cubrir altas necesidades en un espacio de reducidas dimensiones. Todo lo necesario para el día a día diseñado de forma que quede integrado en un espacio mixto de salón - estudio.

Design ideas for a medium sized contemporary grey and white open plan kitchen in London with an integrated sink, flat-panel cabinets, light wood cabinets, tile countertops, lino flooring, an island, grey floors, white worktops and exposed beams.
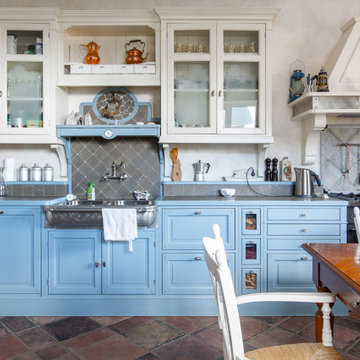
Photo of a medium sized rural single-wall kitchen/diner in Other with a belfast sink, recessed-panel cabinets, all types of cabinet finish, tile countertops, grey splashback, ceramic splashback, black appliances, terracotta flooring, no island, brown floors, grey worktops and all types of ceiling.

Large modern l-shaped open plan kitchen in Sydney with a single-bowl sink, shaker cabinets, white cabinets, tile countertops, multi-coloured splashback, porcelain splashback, stainless steel appliances, porcelain flooring, an island, grey floors, multicoloured worktops and a drop ceiling.

Inspiration for a classic grey and cream single-wall open plan kitchen in Other with a submerged sink, beaded cabinets, white cabinets, tile countertops, white splashback, white appliances, terrazzo flooring, a breakfast bar, white floors, white worktops and a wallpapered ceiling.
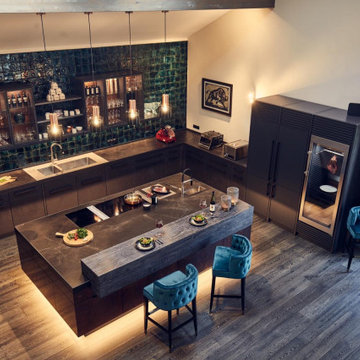
Die Küche vereint verschiedene Komponenten in sich. Die U-förmige Küchenzeile ist auf Maß gefertigt, mit Feinsteinzeug als Arbeitsplatte und integriertem Waschbecken. Die Rückwand wird durch handgefertigte Metrofliesen zum Designobjekt, kombiniert mit einem Oberschrank aus einem Rohstahlkorpus, LED Beleuchtung und Kupferrückwänden. Die Kücheninsel ist rundum aus Kupferfronten gefertigt und die Arbeitsplatte durch einen Rohstahlwinkel eingefasst.
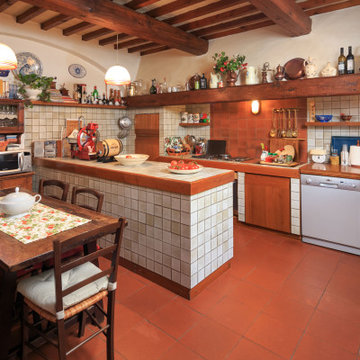
Inspiration for a mediterranean u-shaped kitchen in Florence with a double-bowl sink, white cabinets, tile countertops, white splashback, white appliances, terracotta flooring, an island, red floors, white worktops and exposed beams.

The kitchen and bathroom renovations have resulted in a large Main House with modern grey accents. The kitchen was upgraded with new quartz countertops, cabinetry, an under-mount sink, and stainless steel appliances, including a double oven. The white farm sink looks excellent when combined with the Havenwood chevron mosaic porcelain tile. Over the island kitchen island panel, functional recessed lighting, and pendant lights provide that luxury air.
Remarkable features such as the tile flooring, a tile shower, and an attractive screen door slider were used in the bathroom remodeling. The Feiss Mercer Oil-Rubbed Bronze Bathroom Vanity Light, which is well-blended to the Grey Shakers cabinet and Jeffrey Alexander Merrick Cabinet Pull in Matte Black serving as sink base cabinets, has become a centerpiece of this bathroom renovation.

A beautiful German handless black kitchen. Are you brave enough to try this colour combination? The polished concrete floor adds light and the brick slips make for a real 'Hoxton' style feeling. Three large pendant lights above the Bora hob, makes the space streamlined with no bulkhead needed for extraction. The large 'L' shaped breakfast bar is perfect for socialising.
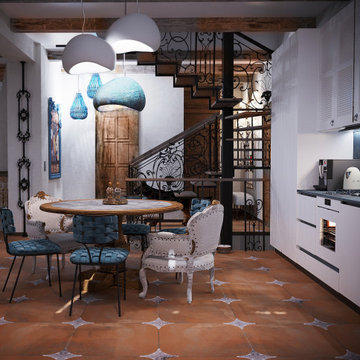
This is an example of a mediterranean kitchen in Moscow with a submerged sink, louvered cabinets, white cabinets, tile countertops, blue splashback, porcelain splashback, white appliances, brown floors, blue worktops and exposed beams.

A symmetrical kitchen opens to the family room in this open floor plan. The island provides a thick wood eating ledge with a dekton work surface. A grey accent around the cooktop is split by the metallic soffit running through the space. A smaller work kitchen/open pantry is off to one side for additional prep space.
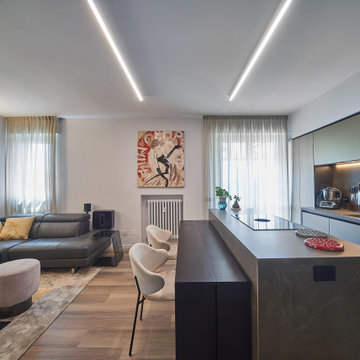
Cucina open space con isola e tavolo a consolle.
credit @carlocasellafotografo
This is an example of a medium sized modern galley open plan kitchen in Milan with a submerged sink, glass-front cabinets, dark wood cabinets, tile countertops, grey splashback, porcelain splashback, black appliances, dark hardwood flooring, an island, brown floors, grey worktops and a drop ceiling.
This is an example of a medium sized modern galley open plan kitchen in Milan with a submerged sink, glass-front cabinets, dark wood cabinets, tile countertops, grey splashback, porcelain splashback, black appliances, dark hardwood flooring, an island, brown floors, grey worktops and a drop ceiling.

Designed a small open concept kitchen for a small guest house. Due to sun exposure, there needed to be no skylights, yet the need for brightness and natural light was achieved in this cheerful space.

From an outdated 70's kitchen with non-functional pantry space to an expansive kitchen with storage galore. Tiled bench tops carry the terrazzo feature through from the bathroom and copper handles will patina over time. Navy blue subway backsplash is the perfect selection for a pop of colour contrasting the terracotta cabinets

Photo Copyright Satoshi Shigeta
This is an example of a large modern galley open plan kitchen in Tokyo with flat-panel cabinets, grey cabinets, tile countertops, ceramic flooring, an island, grey floors, grey worktops and a drop ceiling.
This is an example of a large modern galley open plan kitchen in Tokyo with flat-panel cabinets, grey cabinets, tile countertops, ceramic flooring, an island, grey floors, grey worktops and a drop ceiling.
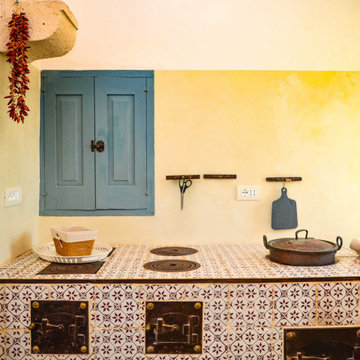
Inspiration for a mediterranean galley open plan kitchen in Bari with raised-panel cabinets, blue cabinets, tile countertops, black appliances, no island, cement flooring, grey floors, a vaulted ceiling, a built-in sink and beige splashback.
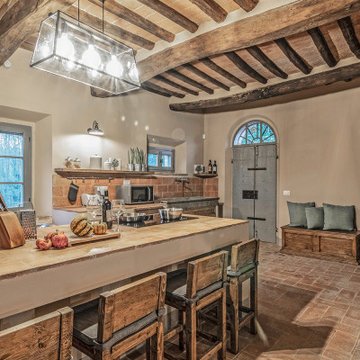
Cucina - Piano Primo - Post Opera
This is an example of a large country galley kitchen/diner in Florence with a belfast sink, beaded cabinets, distressed cabinets, tile countertops, stainless steel appliances, brick flooring, an island, orange floors, orange worktops and exposed beams.
This is an example of a large country galley kitchen/diner in Florence with a belfast sink, beaded cabinets, distressed cabinets, tile countertops, stainless steel appliances, brick flooring, an island, orange floors, orange worktops and exposed beams.

This is an example of a medium sized contemporary u-shaped kitchen/diner in Sydney with a single-bowl sink, flat-panel cabinets, brown cabinets, tile countertops, brown splashback, ceramic splashback, stainless steel appliances, light hardwood flooring, no island, brown floors, black worktops and exposed beams.

Design ideas for a medium sized contemporary single-wall open plan kitchen in Venice with a double-bowl sink, flat-panel cabinets, yellow cabinets, tile countertops, green splashback, porcelain splashback, integrated appliances, marble flooring, multi-coloured floors, green worktops and a drop ceiling.
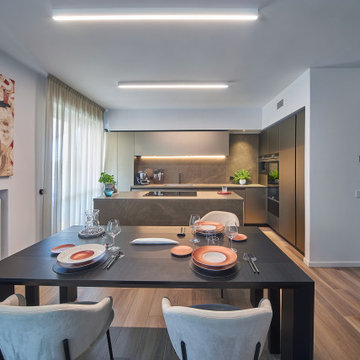
Cucina open space con isola e tavolo a consolle.
credit @carlocasellafotografo
Photo of a medium sized modern galley open plan kitchen in Milan with a submerged sink, glass-front cabinets, dark wood cabinets, tile countertops, grey splashback, porcelain splashback, black appliances, dark hardwood flooring, an island, brown floors, grey worktops and a drop ceiling.
Photo of a medium sized modern galley open plan kitchen in Milan with a submerged sink, glass-front cabinets, dark wood cabinets, tile countertops, grey splashback, porcelain splashback, black appliances, dark hardwood flooring, an island, brown floors, grey worktops and a drop ceiling.
Kitchen with Tile Countertops and All Types of Ceiling Ideas and Designs
1