Kitchen with Tile Countertops and All Types of Island Ideas and Designs
Refine by:
Budget
Sort by:Popular Today
201 - 220 of 2,855 photos
Item 1 of 3
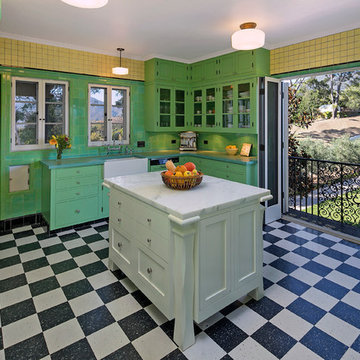
Historic landmark estate restoration kitchen with original American Encaustic tile detailing, white checkerboard vinyl composition tile, tile countertops that match the butlers' pantry, and contrasting kitchen island with marble countertop, original wrought iron fixtures, and a Juliet balcony that looks out onto the pool and casita.
Photo by: Jim Bartsch
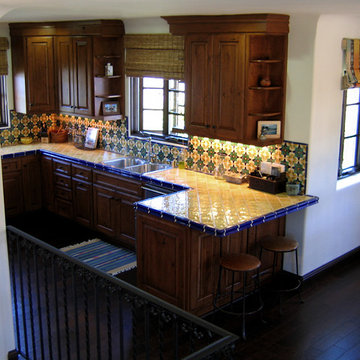
Design Consultant Jeff Doubét is the author of Creating Spanish Style Homes: Before & After – Techniques – Designs – Insights. The 240 page “Design Consultation in a Book” is now available. Please visit SantaBarbaraHomeDesigner.com for more info.
Jeff Doubét specializes in Santa Barbara style home and landscape designs. To learn more info about the variety of custom design services I offer, please visit SantaBarbaraHomeDesigner.com
Jeff Doubét is the Founder of Santa Barbara Home Design - a design studio based in Santa Barbara, California USA.
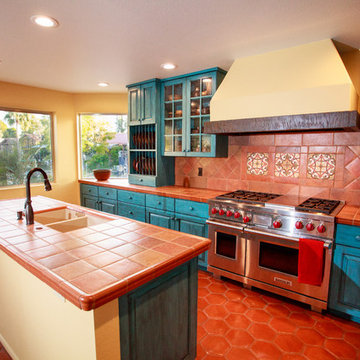
Nicole King Photography
Photo of a rustic l-shaped kitchen in Phoenix with a submerged sink, raised-panel cabinets, blue cabinets, tile countertops, multi-coloured splashback, ceramic splashback, stainless steel appliances, terracotta flooring and an island.
Photo of a rustic l-shaped kitchen in Phoenix with a submerged sink, raised-panel cabinets, blue cabinets, tile countertops, multi-coloured splashback, ceramic splashback, stainless steel appliances, terracotta flooring and an island.

Bâtiment des années 30, cet ancien hôpital de jour transformé en habitation avait besoin d'être remis au goût de ses nouveaux propriétaires.
Les couleurs passent d'une pièce à une autre, et nous accompagnent dans la maison. L'artiste Resco à su mélanger ces différentes couleurs pour les rassembler dans ce grand escalier en chêne illuminé par une verrière.
Les sérigraphies, source d'inspiration dès le départ de la conception, se marient avec les couleurs choisies.
Des meubles sur-mesure structurent et renforcent l'originalité de chaque espace, en mélangeant couleur, bois clair et carrelage carré.
Avec les rendus 3D, le but du projet était de pouvoir visualiser les différentes solutions envisageable pour rendre plus chaleureux le salon, qui était tout blanc. De plus, il fallait ici réfléchir sur une restructuration de la bibliothèque / meuble TV.
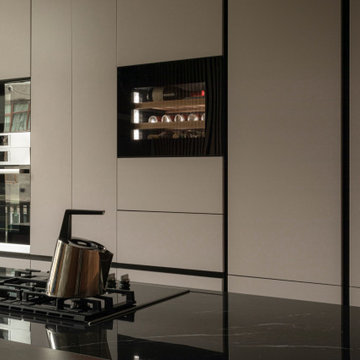
Interior deconstruction that preceded the renovation has made room for efficient space division. Bi-level entrance hall breaks the apartment into two wings: the left one of the first floor leads to a kitchen and the right one to a living room. The walls are layered with large marble tiles and wooden veneer, enriching and invigorating the space.
A master bedroom with an open bathroom and a guest room are located in the separate wings of the second floor. Transitional space between the floors contains a comfortable reading area with a library and a glass balcony. One of its walls is encrusted with plants, exuding distinctively calm atmosphere.
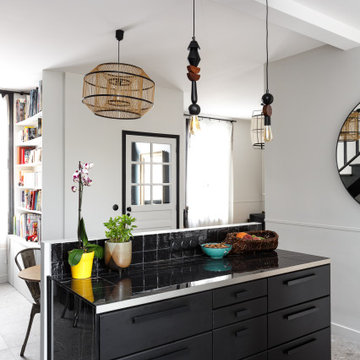
Cuisine noire, îlot entouré de carrelage effet marbre noir gold
Design ideas for a medium sized bohemian galley open plan kitchen in Paris with a single-bowl sink, beaded cabinets, black cabinets, tile countertops, black splashback, terracotta splashback, integrated appliances, concrete flooring, an island, grey floors and black worktops.
Design ideas for a medium sized bohemian galley open plan kitchen in Paris with a single-bowl sink, beaded cabinets, black cabinets, tile countertops, black splashback, terracotta splashback, integrated appliances, concrete flooring, an island, grey floors and black worktops.
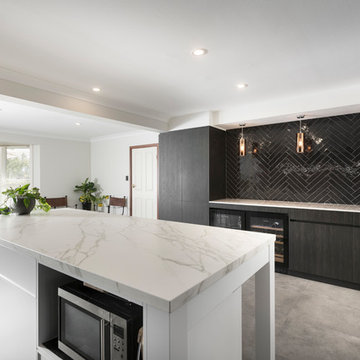
Joel Barbitta - Dmax Photography
This is an example of a medium sized contemporary galley open plan kitchen in Perth with a submerged sink, flat-panel cabinets, dark wood cabinets, tile countertops, black splashback, metro tiled splashback, black appliances, cement flooring, an island, grey floors and white worktops.
This is an example of a medium sized contemporary galley open plan kitchen in Perth with a submerged sink, flat-panel cabinets, dark wood cabinets, tile countertops, black splashback, metro tiled splashback, black appliances, cement flooring, an island, grey floors and white worktops.
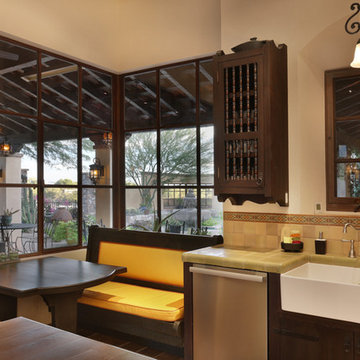
Monterey style custom cabinetry, tile counter top, , stainless steel appliances, porcelain apron farm sink, corner window seat, steel and cedar windows, smooth plaster walls, hand hewn beams, concrete tile floor.
Photo by Velen Chan

An Architectural and Interior Design Masterpiece! This luxurious waterfront estate resides on 4 acres of a private peninsula, surrounded by 3 sides of an expanse of water with unparalleled, panoramic views. 1500 ft of private white sand beach, private pier and 2 boat slips on Ono Harbor. Spacious, exquisite formal living room, dining room, large study/office with mahogany, built in bookshelves. Family Room with additional breakfast area. Guest Rooms share an additional Family Room. Unsurpassed Master Suite with water views of Bellville Bay and Bay St. John featuring a marble tub, custom tile outdoor shower, and dressing area. Expansive outdoor living areas showcasing a saltwater pool with swim up bar and fire pit. The magnificent kitchen offers access to a butler pantry, balcony and an outdoor kitchen with sitting area. This home features Brazilian Wood Floors and French Limestone Tiles throughout. Custom Copper handrails leads you to the crow's nest that offers 360degree views.
Photos: Shawn Seals, Fovea 360 LLC

conception agence Épicène
photos Bertrand Fompeyrine
Photo of a medium sized scandi single-wall open plan kitchen in Paris with an integrated sink, beaded cabinets, light wood cabinets, tile countertops, grey splashback, integrated appliances, terracotta flooring, an island, brown floors and white worktops.
Photo of a medium sized scandi single-wall open plan kitchen in Paris with an integrated sink, beaded cabinets, light wood cabinets, tile countertops, grey splashback, integrated appliances, terracotta flooring, an island, brown floors and white worktops.
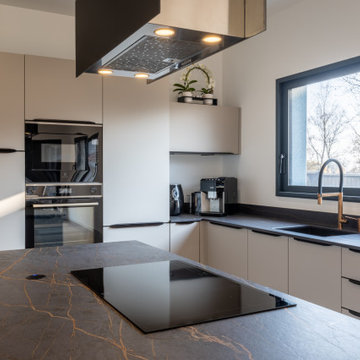
Superbe cuisine Italienne Arredo3, très épurée aux lignes parfaites avec un magnifique plan de travail en Dekton Laurent y compris suivi de veines et égouttoirs rainurés. clients enchantés = concepteur heureux :-)
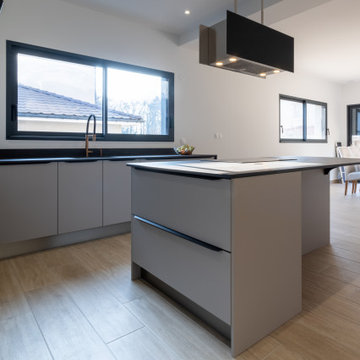
Superbe cuisine Italienne Arredo3, très épurée aux lignes parfaites avec un magnifique plan de travail en Dekton Laurent y compris suivi de veines et égouttoirs rainurés. clients enchantés = concepteur heureux :-)
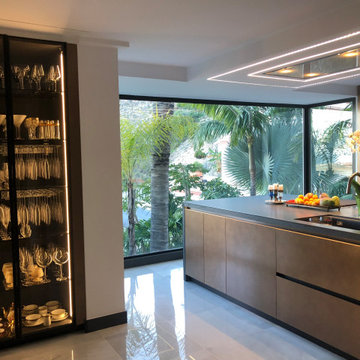
El dorado es la particularidad de este proyecto con unas vista impresionantes y dentro de un pequeño oasis. Un proyecto para la persona que le gusta la inrtegracion de la casa con la naturaleza.
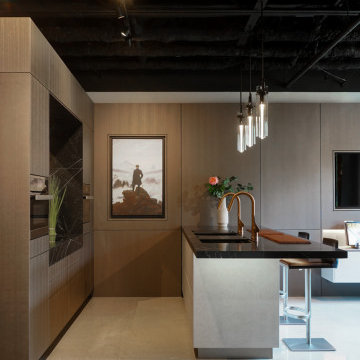
Front Shot of Kitchen Island with Seating
Inspiration for a medium sized contemporary galley open plan kitchen in Atlanta with flat-panel cabinets, dark wood cabinets, tile countertops, black splashback, stainless steel appliances, an island and black worktops.
Inspiration for a medium sized contemporary galley open plan kitchen in Atlanta with flat-panel cabinets, dark wood cabinets, tile countertops, black splashback, stainless steel appliances, an island and black worktops.
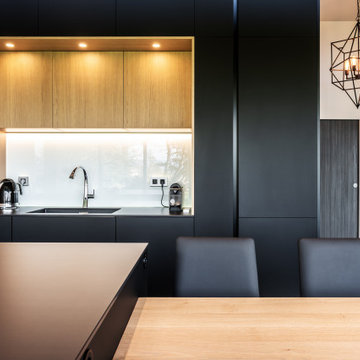
Large contemporary galley open plan kitchen in Lyon with an integrated sink, beaded cabinets, black cabinets, tile countertops, white splashback, glass sheet splashback, black appliances, concrete flooring, an island, black worktops and a coffered ceiling.
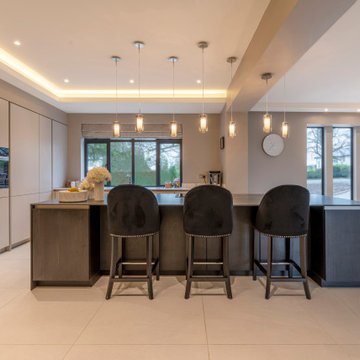
Inspiration for a large contemporary l-shaped open plan kitchen in Cheshire with flat-panel cabinets, tile countertops, black appliances, porcelain flooring, an island, grey floors, black worktops and a coffered ceiling.
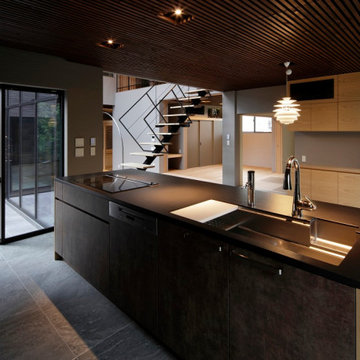
Inspiration for an expansive contemporary single-wall open plan kitchen in Tokyo with a submerged sink, beaded cabinets, black cabinets, tile countertops, black splashback, black appliances, ceramic flooring, an island, grey floors and black worktops.
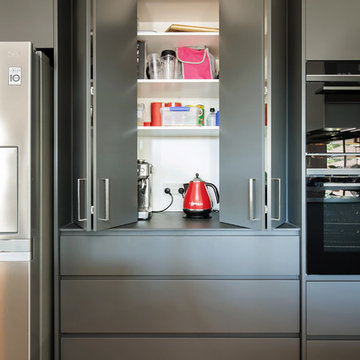
Paul Worsley - Live By The Sea
Design ideas for a large contemporary u-shaped open plan kitchen in Sydney with a double-bowl sink, flat-panel cabinets, white cabinets, tile countertops, grey splashback, glass sheet splashback, stainless steel appliances, medium hardwood flooring, an island, brown floors and black worktops.
Design ideas for a large contemporary u-shaped open plan kitchen in Sydney with a double-bowl sink, flat-panel cabinets, white cabinets, tile countertops, grey splashback, glass sheet splashback, stainless steel appliances, medium hardwood flooring, an island, brown floors and black worktops.

This one-acre property now features a trio of homes on three lots where previously there was only a single home on one lot. Surrounded by other single family homes in a neighborhood where vacant parcels are virtually unheard of, this project created the rare opportunity of constructing not one, but two new homes. The owners purchased the property as a retirement investment with the goal of relocating from the East Coast to live in one of the new homes and sell the other two.
The original home - designed by the distinguished architectural firm of Edwards & Plunkett in the 1930's - underwent a complete remodel both inside and out. While respecting the original architecture, this 2,089 sq. ft., two bedroom, two bath home features new interior and exterior finishes, reclaimed wood ceilings, custom light fixtures, stained glass windows, and a new three-car garage.
The two new homes on the lot reflect the style of the original home, only grander. Neighborhood design standards required Spanish Colonial details – classic red tile roofs and stucco exteriors. Both new three-bedroom homes with additional study were designed with aging in place in mind and equipped with elevator systems, fireplaces, balconies, and other custom amenities including open beam ceilings, hand-painted tiles, and dark hardwood floors.
Photographer: Santa Barbara Real Estate Photography
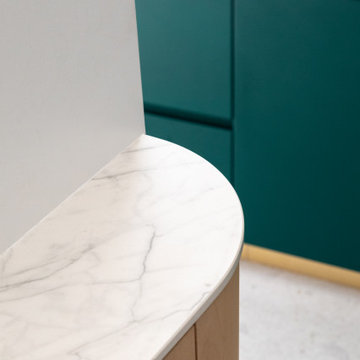
Inspiration for a medium sized modern l-shaped open plan kitchen in Paris with a single-bowl sink, beaded cabinets, green cabinets, tile countertops, white splashback, porcelain splashback, black appliances, ceramic flooring, an island, grey floors and grey worktops.
Kitchen with Tile Countertops and All Types of Island Ideas and Designs
11