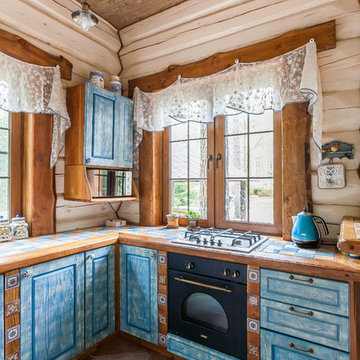Kitchen with Tile Countertops and All Types of Island Ideas and Designs
Refine by:
Budget
Sort by:Popular Today
121 - 140 of 2,855 photos
Item 1 of 3
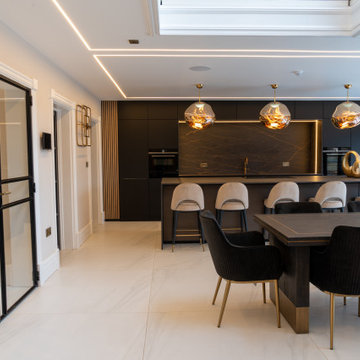
Open Plan Kitchen and Dining Room
Design ideas for a modern open plan kitchen in Other with a built-in sink, flat-panel cabinets, black cabinets, tile countertops, coloured appliances, porcelain flooring, an island, white floors and brown worktops.
Design ideas for a modern open plan kitchen in Other with a built-in sink, flat-panel cabinets, black cabinets, tile countertops, coloured appliances, porcelain flooring, an island, white floors and brown worktops.
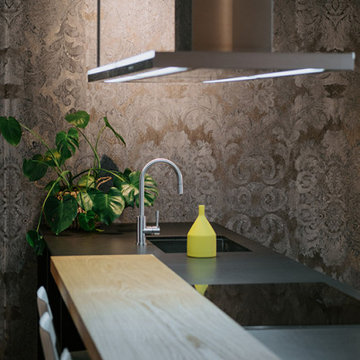
Large contemporary single-wall open plan kitchen in Milan with an island, a submerged sink, flat-panel cabinets, grey cabinets, tile countertops, stainless steel appliances, porcelain flooring and grey worktops.
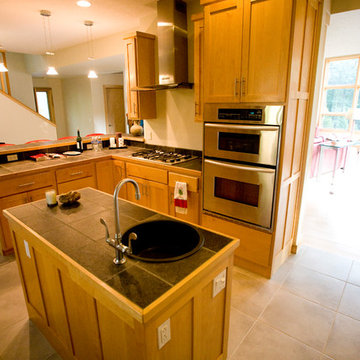
This is an example of a small classic l-shaped open plan kitchen in Indianapolis with a built-in sink, shaker cabinets, light wood cabinets, tile countertops, stainless steel appliances, ceramic flooring, an island and grey floors.
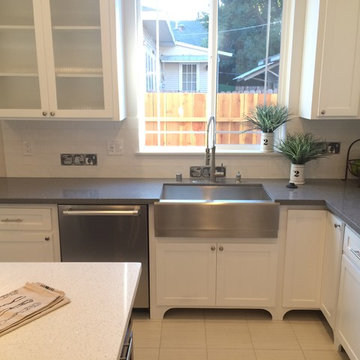
Inspiration for a medium sized traditional l-shaped open plan kitchen in Sacramento with a belfast sink, shaker cabinets, white cabinets, tile countertops, white splashback, porcelain splashback, stainless steel appliances, an island, beige floors, white worktops and ceramic flooring.

this kitchen opens to a small breakfast & sitting room
This is an example of a medium sized classic u-shaped kitchen/diner in San Francisco with a belfast sink, white cabinets, tile countertops, yellow splashback, ceramic splashback, stainless steel appliances, medium hardwood flooring, an island, shaker cabinets and yellow worktops.
This is an example of a medium sized classic u-shaped kitchen/diner in San Francisco with a belfast sink, white cabinets, tile countertops, yellow splashback, ceramic splashback, stainless steel appliances, medium hardwood flooring, an island, shaker cabinets and yellow worktops.

Design ideas for a medium sized contemporary grey and white open plan kitchen in London with an integrated sink, flat-panel cabinets, light wood cabinets, tile countertops, lino flooring, an island, grey floors, white worktops and exposed beams.
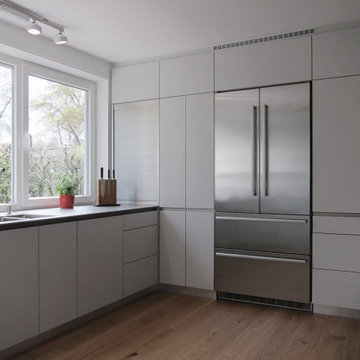
Die Wand zum Nachbarn wurde bis zur Decke mit Einbauschränken geschlossen. In der Ecke am Fenster ist ein Rollladenschrank eingebaut. Dort stehen die ständig genutzten Geräte, angeschlossen an Steckdosen im Schrank. Auf der durchgehenden Arbeitsplatte können sie einfach nach vorn gezogen werden und sind sofort einsatzbereit. In die Einbaufront ist auch der Kühlschrank integriert. Für dessen Belüftung hat der Schrank darüber eine geringere Tiefe und in der Deckenblende ist ein Lüftungsgitter eingelassen. Auch der Kaminschacht wurde so verkleidet, dass er wie ein Teil der Schrankanlage wirkt.
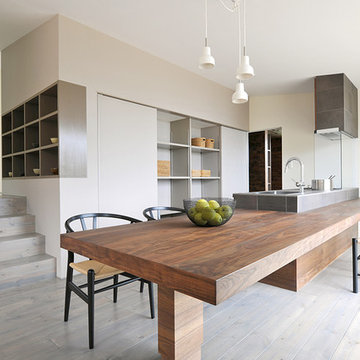
Case Study Kitchen #10
私たちが得意とするビスポーク・キッチン。重厚なウォルナットカウンター、無垢フローリング、ドイツ製水栓器具、デンマーク製照明等、オーダーメイドでなければ得られない歓びがあります。建築に加えてキッチン、テーブル、チェア等、様々な家具のデザイン、製作、コーディネイトを行っています。
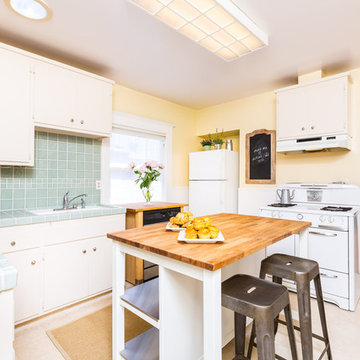
BrightRoomSF Photography San Francisco
Marcell Puzsar
Photo of a small traditional u-shaped enclosed kitchen in San Francisco with flat-panel cabinets, white cabinets, tile countertops, blue splashback, ceramic splashback, white appliances, an island and turquoise worktops.
Photo of a small traditional u-shaped enclosed kitchen in San Francisco with flat-panel cabinets, white cabinets, tile countertops, blue splashback, ceramic splashback, white appliances, an island and turquoise worktops.

Specially engineered walnut timber doors were used to add warmth and character to this sleek slate handle-less kitchen design. The perfect balance of simplicity and luxury was achieved by using neutral but tactile finishes such as concrete effect, large format porcelain tiles for the floor and splashback, onyx tile worktop and minimally designed frameless cupboards, with accents of brass and solid walnut breakfast bar/dining table with a live edge.

Joel Barbitta D-Max Photography
Photo of a large scandinavian single-wall open plan kitchen in Perth with flat-panel cabinets, white cabinets, mirror splashback, black appliances, light hardwood flooring, an island, a double-bowl sink, tile countertops, metallic splashback, brown floors and white worktops.
Photo of a large scandinavian single-wall open plan kitchen in Perth with flat-panel cabinets, white cabinets, mirror splashback, black appliances, light hardwood flooring, an island, a double-bowl sink, tile countertops, metallic splashback, brown floors and white worktops.
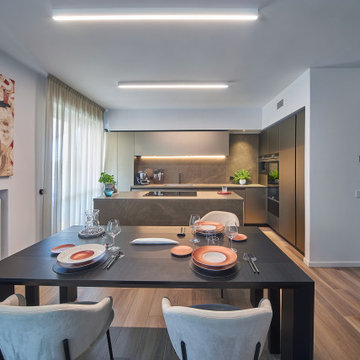
Cucina open space con isola e tavolo a consolle.
credit @carlocasellafotografo
Photo of a medium sized modern galley open plan kitchen in Milan with a submerged sink, glass-front cabinets, dark wood cabinets, tile countertops, grey splashback, porcelain splashback, black appliances, dark hardwood flooring, an island, brown floors, grey worktops and a drop ceiling.
Photo of a medium sized modern galley open plan kitchen in Milan with a submerged sink, glass-front cabinets, dark wood cabinets, tile countertops, grey splashback, porcelain splashback, black appliances, dark hardwood flooring, an island, brown floors, grey worktops and a drop ceiling.
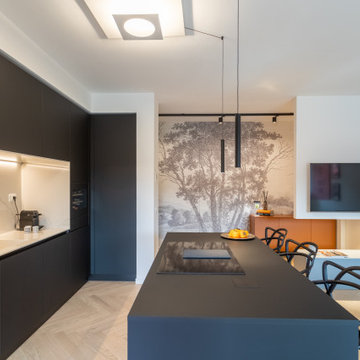
Design ideas for a medium sized modern galley open plan kitchen in Milan with a built-in sink, flat-panel cabinets, black cabinets, tile countertops, white splashback, porcelain splashback, black appliances, light hardwood flooring, an island, brown floors and white worktops.
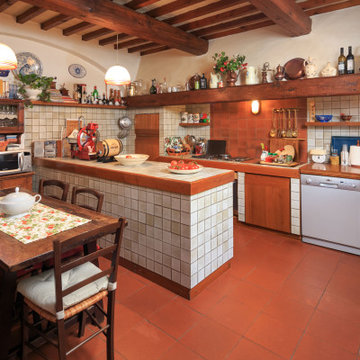
Inspiration for a mediterranean u-shaped kitchen in Florence with a double-bowl sink, white cabinets, tile countertops, white splashback, white appliances, terracotta flooring, an island, red floors, white worktops and exposed beams.

A kitchen in a 1916 four-square. Not a museum-quality restoration. Rather, a mix of historically correct elements and fun, eclectic, bohemian accents.
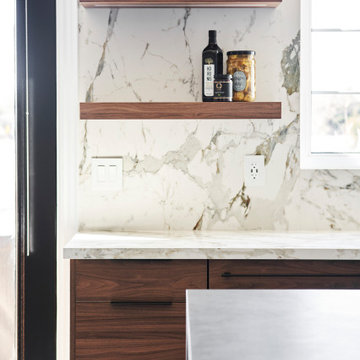
Design ideas for a large modern l-shaped open plan kitchen in Toronto with a double-bowl sink, flat-panel cabinets, medium wood cabinets, tile countertops, white splashback, porcelain splashback, stainless steel appliances, porcelain flooring, an island, grey floors and black worktops.
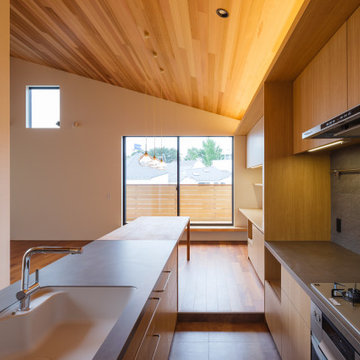
photo by 大沢誠一
This is an example of a scandi galley open plan kitchen in Tokyo with a submerged sink, flat-panel cabinets, light wood cabinets, tile countertops, grey splashback, ceramic splashback, stainless steel appliances, vinyl flooring, an island, grey floors, grey worktops and a wood ceiling.
This is an example of a scandi galley open plan kitchen in Tokyo with a submerged sink, flat-panel cabinets, light wood cabinets, tile countertops, grey splashback, ceramic splashback, stainless steel appliances, vinyl flooring, an island, grey floors, grey worktops and a wood ceiling.
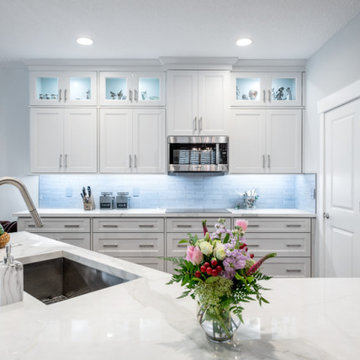
Photos by Project Focus Photography
Inspiration for a medium sized classic l-shaped kitchen/diner in Tampa with a submerged sink, shaker cabinets, white cabinets, tile countertops, grey splashback, metro tiled splashback, black appliances, medium hardwood flooring, an island, brown floors and white worktops.
Inspiration for a medium sized classic l-shaped kitchen/diner in Tampa with a submerged sink, shaker cabinets, white cabinets, tile countertops, grey splashback, metro tiled splashback, black appliances, medium hardwood flooring, an island, brown floors and white worktops.
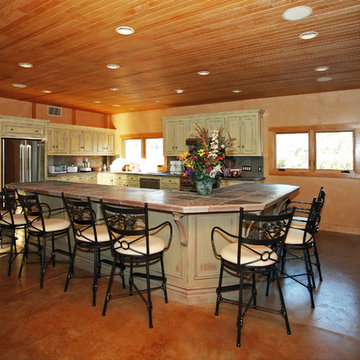
The Spacious Barn Kitchen is meant as a hangout for the whole family, and features a large Breakfast/Wine Bar. The counter tops are done in Slate Tiles with matching edge moldings for a causal touch.
Kitchen with Tile Countertops and All Types of Island Ideas and Designs
7
