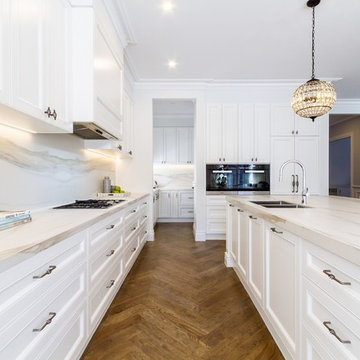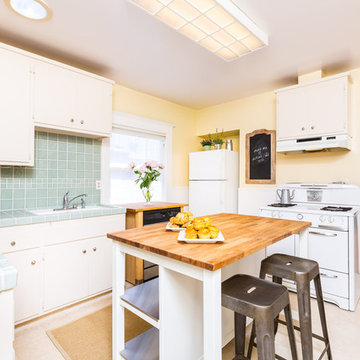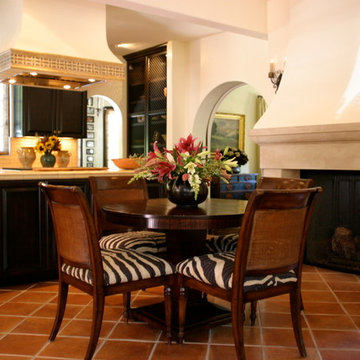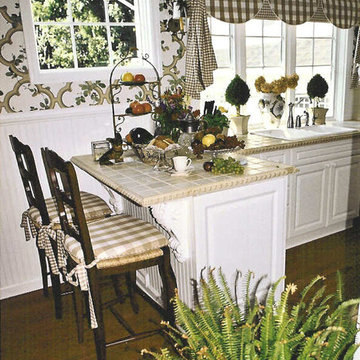Kitchen with Tile Countertops and an Island Ideas and Designs
Refine by:
Budget
Sort by:Popular Today
1 - 20 of 2,139 photos
Item 1 of 3

キッチン
Design ideas for a medium sized modern galley open plan kitchen in Nagoya with beige cabinets, tile countertops, beige splashback, ceramic splashback, porcelain flooring, an island and white worktops.
Design ideas for a medium sized modern galley open plan kitchen in Nagoya with beige cabinets, tile countertops, beige splashback, ceramic splashback, porcelain flooring, an island and white worktops.

Joel Barbitta D-Max Photography
Photo of a large scandinavian single-wall open plan kitchen in Perth with flat-panel cabinets, white cabinets, mirror splashback, black appliances, light hardwood flooring, an island, a double-bowl sink, tile countertops, metallic splashback, brown floors and white worktops.
Photo of a large scandinavian single-wall open plan kitchen in Perth with flat-panel cabinets, white cabinets, mirror splashback, black appliances, light hardwood flooring, an island, a double-bowl sink, tile countertops, metallic splashback, brown floors and white worktops.

Photo of a medium sized contemporary u-shaped open plan kitchen in Lille with a submerged sink, light wood cabinets, green splashback, grey floors, grey worktops, beaded cabinets, tile countertops, cement tile splashback, black appliances, ceramic flooring and an island.

conception agence Épicène
photos Bertrand Fompeyrine
Photo of a medium sized scandi single-wall open plan kitchen in Paris with an integrated sink, beaded cabinets, light wood cabinets, tile countertops, grey splashback, integrated appliances, terracotta flooring, an island, brown floors and white worktops.
Photo of a medium sized scandi single-wall open plan kitchen in Paris with an integrated sink, beaded cabinets, light wood cabinets, tile countertops, grey splashback, integrated appliances, terracotta flooring, an island, brown floors and white worktops.

Large traditional l-shaped open plan kitchen in Melbourne with a submerged sink, shaker cabinets, white cabinets, tile countertops, white splashback, porcelain splashback, stainless steel appliances, medium hardwood flooring, an island, brown floors and white worktops.

Home built by Arjay Builders Inc.
Inspiration for an expansive rustic u-shaped kitchen/diner in Omaha with a double-bowl sink, raised-panel cabinets, medium wood cabinets, tile countertops, beige splashback, mosaic tiled splashback, stainless steel appliances, travertine flooring and an island.
Inspiration for an expansive rustic u-shaped kitchen/diner in Omaha with a double-bowl sink, raised-panel cabinets, medium wood cabinets, tile countertops, beige splashback, mosaic tiled splashback, stainless steel appliances, travertine flooring and an island.

BrightRoomSF Photography San Francisco
Marcell Puzsar
Photo of a small traditional u-shaped enclosed kitchen in San Francisco with flat-panel cabinets, white cabinets, tile countertops, blue splashback, ceramic splashback, white appliances, an island and turquoise worktops.
Photo of a small traditional u-shaped enclosed kitchen in San Francisco with flat-panel cabinets, white cabinets, tile countertops, blue splashback, ceramic splashback, white appliances, an island and turquoise worktops.

View to kitchen from dining area. Photography by Lucas Henning.
Design ideas for a medium sized country u-shaped enclosed kitchen in Seattle with raised-panel cabinets, medium wood cabinets, multi-coloured splashback, integrated appliances, a submerged sink, tile countertops, medium hardwood flooring, an island and brown floors.
Design ideas for a medium sized country u-shaped enclosed kitchen in Seattle with raised-panel cabinets, medium wood cabinets, multi-coloured splashback, integrated appliances, a submerged sink, tile countertops, medium hardwood flooring, an island and brown floors.

Bâtiment des années 30, cet ancien hôpital de jour transformé en habitation avait besoin d'être remis au goût de ses nouveaux propriétaires.
Les couleurs passent d'une pièce à une autre, et nous accompagnent dans la maison. L'artiste Resco à su mélanger ces différentes couleurs pour les rassembler dans ce grand escalier en chêne illuminé par une verrière.
Les sérigraphies, source d'inspiration dès le départ de la conception, se marient avec les couleurs choisies.
Des meubles sur-mesure structurent et renforcent l'originalité de chaque espace, en mélangeant couleur, bois clair et carrelage carré.
Avec les rendus 3D, le but du projet était de pouvoir visualiser les différentes solutions envisageable pour rendre plus chaleureux le salon, qui était tout blanc. De plus, il fallait ici réfléchir sur une restructuration de la bibliothèque / meuble TV.

Added to the Mediterranean gourmet kitchen in with saltillo tile floor, custom dark wood cabinets, and hand painted mosaic tiles.
This is an example of a medium sized mediterranean l-shaped kitchen/diner in San Diego with a double-bowl sink, recessed-panel cabinets, black cabinets, tile countertops, beige splashback, ceramic splashback, stainless steel appliances, terracotta flooring and an island.
This is an example of a medium sized mediterranean l-shaped kitchen/diner in San Diego with a double-bowl sink, recessed-panel cabinets, black cabinets, tile countertops, beige splashback, ceramic splashback, stainless steel appliances, terracotta flooring and an island.

Colorful kitchen, plaster hood with inset tile details, glass front cabinet uppers
Cesar Rubio Photography
Project designed by Susie Hersker’s Scottsdale interior design firm Design Directives. Design Directives is active in Phoenix, Paradise Valley, Cave Creek, Carefree, Sedona, and beyond.
For more about Design Directives, click here: https://susanherskerasid.com/

Morningside Architects, LLP
Contractor: Rockwell Homes
Design ideas for a medium sized rural galley kitchen/diner in Houston with a built-in sink, glass-front cabinets, green cabinets, tile countertops, white splashback, metro tiled splashback, white appliances, light hardwood flooring and an island.
Design ideas for a medium sized rural galley kitchen/diner in Houston with a built-in sink, glass-front cabinets, green cabinets, tile countertops, white splashback, metro tiled splashback, white appliances, light hardwood flooring and an island.

Inspiration for an expansive modern single-wall kitchen/diner in Other with a single-bowl sink, flat-panel cabinets, grey cabinets, tile countertops, white splashback, glass sheet splashback, white appliances, an island, grey floors and grey worktops.

This is an example of a classic galley kitchen in Novosibirsk with a submerged sink, glass-front cabinets, grey cabinets, tile countertops, grey splashback, porcelain splashback, laminate floors, an island, brown floors and grey worktops.

2nd Place Kitchen Design
Rosella Gonzalez, Allied Member ASID
Jackson Design and Remodeling
Inspiration for a medium sized classic l-shaped kitchen in San Diego with a belfast sink, shaker cabinets, white cabinets, tile countertops, yellow splashback, metro tiled splashback, coloured appliances, lino flooring, an island, multi-coloured floors and yellow worktops.
Inspiration for a medium sized classic l-shaped kitchen in San Diego with a belfast sink, shaker cabinets, white cabinets, tile countertops, yellow splashback, metro tiled splashback, coloured appliances, lino flooring, an island, multi-coloured floors and yellow worktops.

S'inspirer du colombage, le décor de la
maçonnerie de façade, en
jouant des pleins et des
vides, mais aussi des lignes
horizontales et verticales
Photo of a medium sized contemporary galley enclosed kitchen in Paris with a submerged sink, tile countertops, beige splashback, travertine splashback, stainless steel appliances, ceramic flooring, an island, beige floors and beige worktops.
Photo of a medium sized contemporary galley enclosed kitchen in Paris with a submerged sink, tile countertops, beige splashback, travertine splashback, stainless steel appliances, ceramic flooring, an island, beige floors and beige worktops.

Photo of a medium sized modern galley open plan kitchen in Venice with an integrated sink, flat-panel cabinets, white cabinets, tile countertops, grey splashback, porcelain splashback, black appliances, light hardwood flooring, an island, brown floors and grey worktops.

Superbe cuisine Italienne Arredo3, très épurée aux lignes parfaites avec un magnifique plan de travail en Dekton Laurent y compris suivi de veines et égouttoirs rainurés. clients enchantés = concepteur heureux :-)

La Cocina del Apartamento de A&M se pone al servicio de la cocina profesional en casa. Isla de cocción con combinación de fogones de gas e inducción. La Campana integrada en el techo sobre la isla de cocción amplía el espacio visual hasta el techo, dando continuidad al espacio salón-cocina.
Puertas correderas en hierro y cristal para la separación cocina-salón, que otorgan versatilidad a la cocina y nos permiten incorporar la idea de "grandes ventanales" tan característicos de este estilo, enfatizando el look industrial de la casa

This view of our breakfast bar and working part of the kitchen allows us to prepare dinner whiile entertaining. We chose to use a modified swag and jabot using a plaid fabric for the window treatment. A light filled garden motif wallpaper was chosen using this trellis pattern.
Kitchen with Tile Countertops and an Island Ideas and Designs
1