Kitchen with Tile Countertops and Beige Worktops Ideas and Designs
Refine by:
Budget
Sort by:Popular Today
41 - 60 of 235 photos
Item 1 of 3
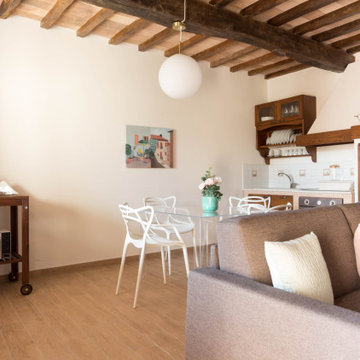
Design ideas for a small single-wall kitchen/diner in Other with a built-in sink, dark wood cabinets, tile countertops, white splashback, ceramic splashback, coloured appliances, porcelain flooring, brown floors, beige worktops and exposed beams.
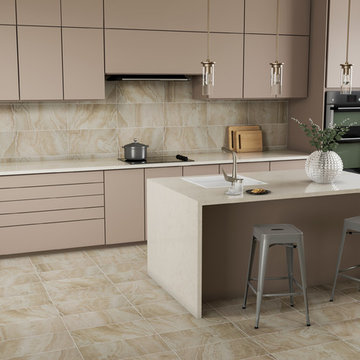
Roccia di Roma Beige - Roccia di Roma reproduces Roman Travertine, the most classic marble, that translates to the timeless beauty of the eternal city. In Roccia di Roma we used the cross cut technique, which cuts the marble block in the opposite direction of the vein. A more daring and inspiring suggestion for classic or contemporary spaces.
Roccia di Roma 12x24 & mosaics come in 3 colors: Beige, Ivory, & Silver
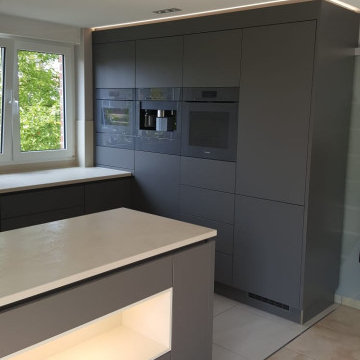
Durch das Entfernen einer Trennwand entstand ein offener Wohn-, Eß- und Kochbereich. Der Stil der minimalistisch gestalteten, grifflosen Küche, wurde durch die ebenfalls grifflosen Einbaugeräte konsequent weitergeführt. Der edle, lavagraue Mattlack der Fronten ist dank "TouchFree"-Oberflächen pflegeleicht und die raumhohe Planung gibt dem Raum zusätzliche Ruhe. Die schlichten, aber extrem robusten Keranikarbeitsplatten und Nischenrückwände sind hell gehalten und dank der flächenbündig integrierten Bora-Muldenlüftung und der ebenso integrierten Keramikspüle unerreicht pflegeleicht. Abgerundet wird das Ambiente durch die verdeckte, umlaufende Deckenbeleuchtung und das beleuchtete Regal im Raumteiler, was eine moderne Wohnlichkeit zum Wohnbereich hin einbringt. Vielen Dank an Familie A. dass wir dieses tolle Projekt realisieren durften!
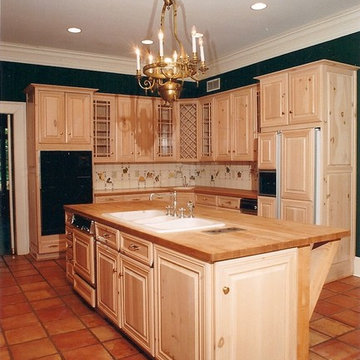
This is a large kitchen, so I designed a refrigerator on the cook's side of the island and another on the bar side of the island so those eating could access drinks/ice, etc without disturbing the cook. It also allows more than one cook to work comfortably. The large breakfast area is open sunny with lots of windows and doors. Photo credit Pamela Foster
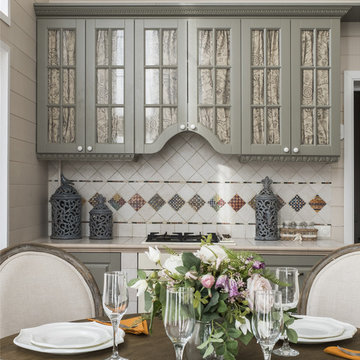
Архитектор Елена Лазутина
Фотограф Дина Александрова
Inspiration for a medium sized classic kitchen/diner in Moscow with raised-panel cabinets, grey cabinets, tile countertops, beige splashback, ceramic splashback, white appliances and beige worktops.
Inspiration for a medium sized classic kitchen/diner in Moscow with raised-panel cabinets, grey cabinets, tile countertops, beige splashback, ceramic splashback, white appliances and beige worktops.
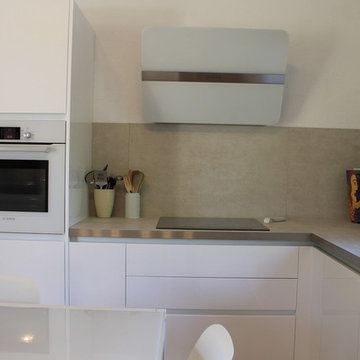
Photo of a medium sized modern u-shaped enclosed kitchen in Nice with a single-bowl sink, white cabinets, tile countertops, beige splashback, ceramic splashback, white appliances, terracotta flooring, no island, multi-coloured floors and beige worktops.
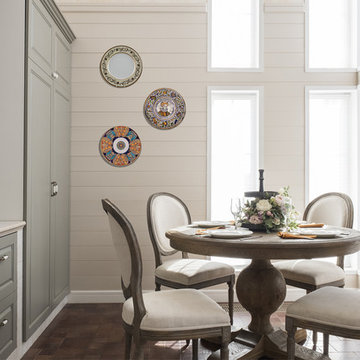
Архитектор Елена Лазутина
Фотограф Дина Александрова
Inspiration for a medium sized traditional kitchen/diner in Moscow with raised-panel cabinets, grey cabinets, porcelain flooring, brown floors, beige worktops, a built-in sink, multi-coloured splashback, no island and tile countertops.
Inspiration for a medium sized traditional kitchen/diner in Moscow with raised-panel cabinets, grey cabinets, porcelain flooring, brown floors, beige worktops, a built-in sink, multi-coloured splashback, no island and tile countertops.
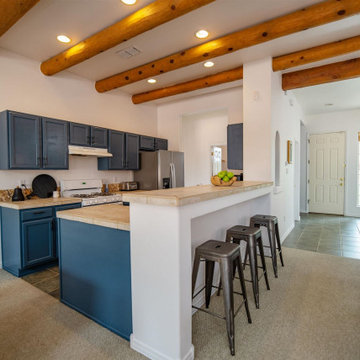
Inspiration for a medium sized single-wall kitchen/diner in Other with a double-bowl sink, blue cabinets, tile countertops, brown splashback, ceramic splashback, stainless steel appliances, ceramic flooring, no island, brown floors, beige worktops and exposed beams.
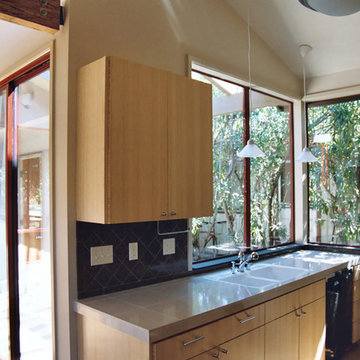
ENRarchitects designed and rebuilt this 975sf, single story Residence, adjacent to Stanford University, as project architect and contractor in collaboration with Topos Architects, Inc. The owner, who hopes to ultimately retire in this home, had built the original home with his father.
Services by ENRarchitects included complete architectural, structural, energy compliance, mechanical, electrical and landscape designs, cost analysis, sub contractor management, material & equipment selection & acquisition and, construction monitoring.
Green/sustainable features: existing site & structure; dense residential neighborhood; close proximity to public transit; reuse existing slab & framing; salvaged framing members; fly ash concrete; engineered wood; recycled content insulation & gypsum board; tankless water heating; hydronic floor heating; low-flow plumbing fixtures; energy efficient lighting fixtures & appliances; abundant clerestory natural lighting & ventilation; bamboo flooring & cabinets; recycled content countertops, window sills, tile & carpet; programmable controls; and porus paving surfaces.
https://www.enrdesign.com/ENR-residential-FacultyHouse.html
http://www.toposarchitects.com/
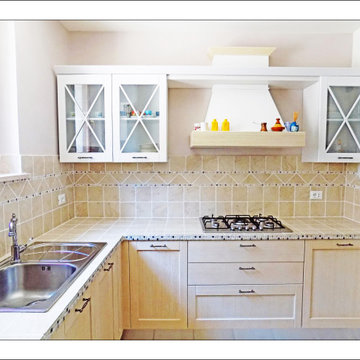
Realizzazione :
Cucina modello Vivian con ante a telaio in legno masello di abete
Finiture : decapato mielato e Frassino bianco spazzolato
Disposizione : ad angolo con clonna forno finale, lavello sotto finestra, Cappa camino decor
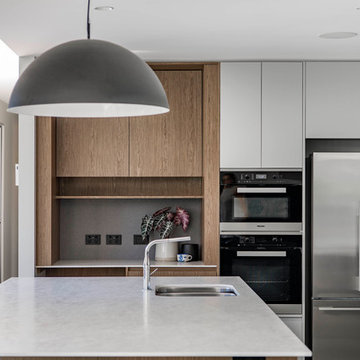
Porcelain benchtop in kitchen with large feature pendant and timber veneer drop zone
This is an example of a medium sized contemporary l-shaped kitchen/diner in Canberra - Queanbeyan with a submerged sink, flat-panel cabinets, medium wood cabinets, tile countertops, black appliances, an island and beige worktops.
This is an example of a medium sized contemporary l-shaped kitchen/diner in Canberra - Queanbeyan with a submerged sink, flat-panel cabinets, medium wood cabinets, tile countertops, black appliances, an island and beige worktops.
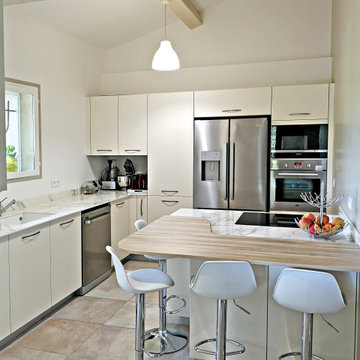
La cuisine, devenue le cœur de nos maisons, doit être aussi conviviale, esthétique, lumineuse, qu'ergonomique.
Dans ce reportage nous vous présentons le résultat des transformations que nous avons opérées chez nos clients, venus nous confier la mission de rénover leur cuisine, trop sombre, manquant de rangements et assez peu pratique.
Côté conception, un mur de colonne maximise les rangements et encadre joliment le frigo type US.
Les meubles hauts sur-mesure alignés aux colonnes offrent une niche pour cacher le petit électroménager qui reste disponible sur le plan de travail, cela est une alternative au meuble rideau qui ne s’assortit pas avec tous les styles.
L’îlot, qui accueille la cuisson, et le grand plan de travail qui encadre l'évier se décline en céramique effet marbre. Matière noble et contemporaine par excellence, la céramique est un matériau à toute épreuve pour un plan de travail qui ne craint ni les rayures, ni la chaleur. N'hésitez pas à nous consulter si vous souhaitez en savoir plus sur ce matériau.
Pour gagner en luminosité, la cuisine est déclinée en beige léger, un seul mur a été peint en taupe clair pour une touche décoration et mettre en valeur le mobilier. Enfin, une touche de bois clair réchauffe le grand plan de travail effet marbre.
Cuisine originale dans sa conception (la courbe du plan de travail du plan snack a été particulièrement étudié par notre architecte d'intérieur), et tendance dans les matériaux utilisés, elle est devenue la pièce conviviale et facile à vivre que les propriétaires attendaient.
Mission accomplie pour VS Agencement / Cuisines Morel 83, nous avons pris en charge la reprise de l'existant (murs, électricité, plomberie) avant de poser la nouvelle cuisine. Nous avons également pris en charge l'ensemble des finitions : enduits, peintures, etc...
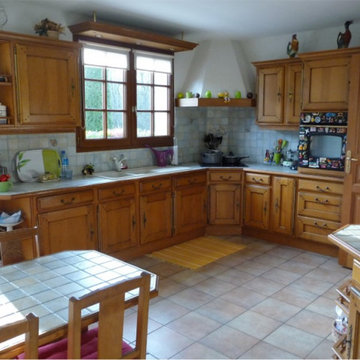
Cuisine avant
This is an example of a classic l-shaped enclosed kitchen in Le Havre with a double-bowl sink, beaded cabinets, medium wood cabinets, tile countertops, beige splashback, ceramic splashback, stainless steel appliances, ceramic flooring, no island and beige worktops.
This is an example of a classic l-shaped enclosed kitchen in Le Havre with a double-bowl sink, beaded cabinets, medium wood cabinets, tile countertops, beige splashback, ceramic splashback, stainless steel appliances, ceramic flooring, no island and beige worktops.
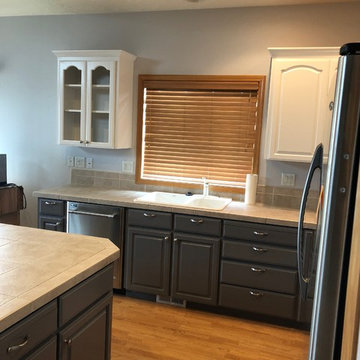
Design ideas for a medium sized classic l-shaped open plan kitchen in Portland with a double-bowl sink, shaker cabinets, white cabinets, tile countertops, beige splashback, stone tiled splashback, stainless steel appliances, laminate floors, an island, brown floors and beige worktops.
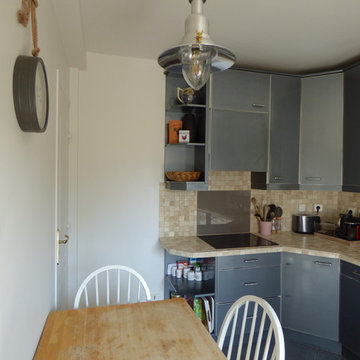
Le budget n'a pas permis de changer intégralement la cuisine.
Nous avons donc conservé l'ensemble du mobilier et l'avons remis en l'état. La crédence et le plan de travail ont quant à eux été déposés et remplacés par de la mosaïque claire, le papier a été supprimé et remplacé par de la peinture. Une suspension a été ajoutée.
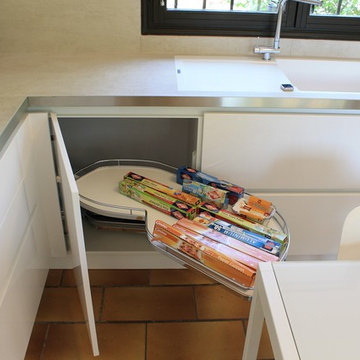
Inspiration for a medium sized modern u-shaped enclosed kitchen in Nice with a single-bowl sink, white cabinets, tile countertops, beige splashback, ceramic splashback, white appliances, terracotta flooring, no island, multi-coloured floors and beige worktops.
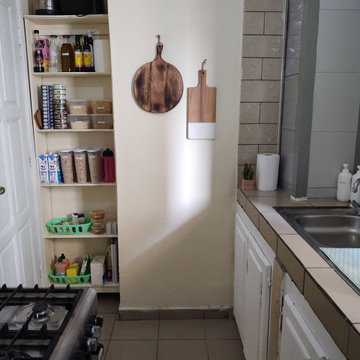
Scandinavian kitchen in New Orleans with white cabinets, tile countertops, beige splashback, ceramic flooring, beige floors and beige worktops.
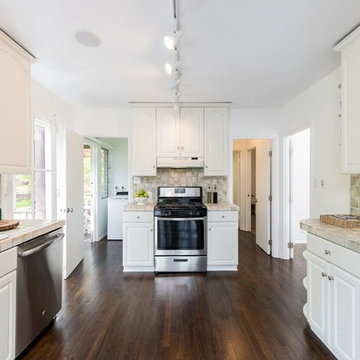
Photo of a medium sized traditional u-shaped open plan kitchen in Los Angeles with a built-in sink, raised-panel cabinets, white cabinets, tile countertops, beige splashback, ceramic splashback, stainless steel appliances, dark hardwood flooring, no island, brown floors and beige worktops.
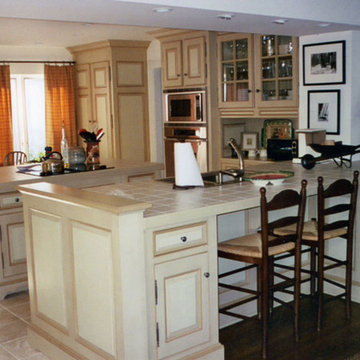
Inspiration for a classic u-shaped kitchen/diner in New York with a double-bowl sink, raised-panel cabinets, light wood cabinets, tile countertops, cement flooring, an island, beige floors and beige worktops.
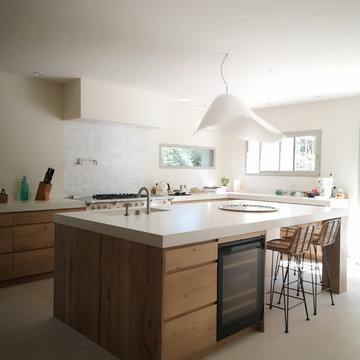
Création d'une cuisine dans un bel espace , un mur en bois brut permet de cacher une partie plus technique avec évier et lave vaisselle . L'îlot central de grande dimension surplombé d'une lampe Moby dick permet de manger à 4 personnes . Un robinet pliant à été placé sur le piano de cuisson Lacanche pour remplir les casseroles directement sur le feu .
Kitchen with Tile Countertops and Beige Worktops Ideas and Designs
3