Kitchen with Tile Countertops and Grey Floors Ideas and Designs
Refine by:
Budget
Sort by:Popular Today
81 - 100 of 397 photos
Item 1 of 3
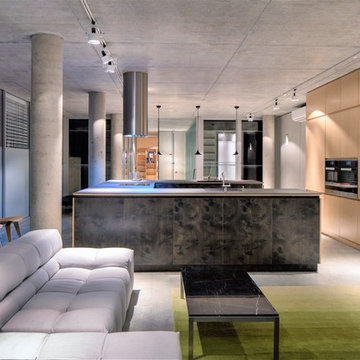
This is an example of an industrial u-shaped open plan kitchen in Perth with a submerged sink, dark wood cabinets, tile countertops, black appliances, concrete flooring, no island and grey floors.
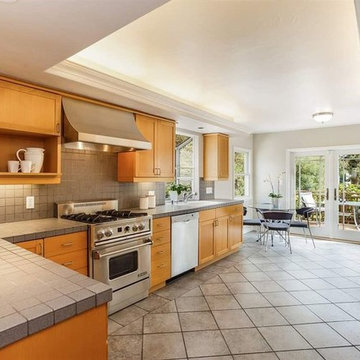
Photo of a large traditional l-shaped kitchen/diner in San Francisco with a submerged sink, shaker cabinets, brown cabinets, tile countertops, grey splashback, porcelain splashback, stainless steel appliances, porcelain flooring, no island, grey floors and grey worktops.

Photo Copyright Satoshi Shigeta
This is an example of a large modern galley open plan kitchen in Tokyo with flat-panel cabinets, grey cabinets, tile countertops, ceramic flooring, an island, grey floors, grey worktops and a drop ceiling.
This is an example of a large modern galley open plan kitchen in Tokyo with flat-panel cabinets, grey cabinets, tile countertops, ceramic flooring, an island, grey floors, grey worktops and a drop ceiling.
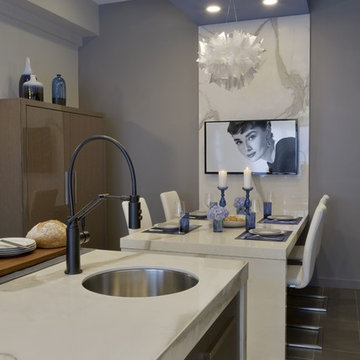
The all new display in Bilotta’s Mamaroneck showroom is designed by Fabrice Garson. This contemporary kitchen is well equipped with all the necessities that every chef dreams of while keeping a modern clean look. Fabrice used a mix of light and dark shades combined with smooth and textured finishes, stainless steel drawers, and splashes of vibrant blue and bright white accessories to bring the space to life. The pantry cabinetry and oven surround are Artcraft’s Eva door in a Rift White Oak finished in a Dark Smokehouse Gloss. The sink wall is also the Eva door in a Pure White Gloss with horizontal motorized bi-fold wall cabinets with glass fronts. The White Matte backsplash below these wall cabinets lifts up to reveal walnut inserts that store spices, knives and other cooking essentials. In front of this backsplash is a Galley Workstation sink with 2 contemporary faucets in brushed stainless from Brizo. To the left of the sink is a Fisher Paykel dishwasher hidden behind a white gloss panel which opens with a knock of your hand. The large 10 1/2-foot island has a mix of Dark Linen laminate drawer fronts on one side and stainless-steel drawer fronts on the other and holds a Miseno stainless-steel undermount prep sink with a matte black Brizo faucet, a Fisher Paykel dishwasher drawer, a Fisher Paykel induction cooktop, and a Miele Hood above. The porcelain waterfall countertop (from Walker Zanger), flows from one end of the island to the other and continues in one sweep across to the table connecting the two into one kitchen and dining unit.
Designer: Fabrice Garson. Photographer: Peter Krupenye
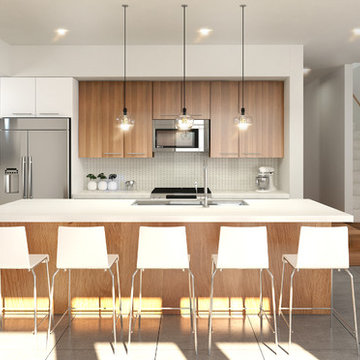
New home design located in Waterford, MI. The home is designed for maximum use of a compacted lakeside property without sacrificing space within. An open floor plan using a lighter color palette creates a large space feel and selective use of wood builds contrast to help warm the space.
Design and Rendering by: Seeleyarc
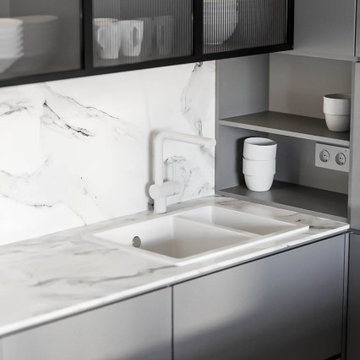
Photo of a medium sized modern galley open plan kitchen in Valencia with an integrated sink, glass-front cabinets, grey cabinets, tile countertops, multi-coloured splashback, porcelain splashback, black appliances, porcelain flooring, an island, grey floors and multicoloured worktops.
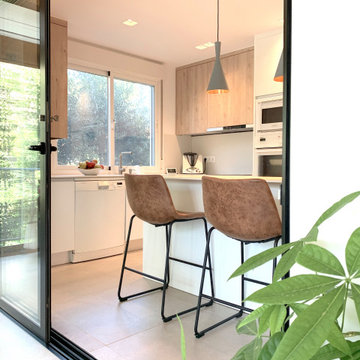
Large contemporary l-shaped open plan kitchen in Madrid with a submerged sink, flat-panel cabinets, white cabinets, tile countertops, white splashback, porcelain splashback, stainless steel appliances, porcelain flooring, an island and grey floors.
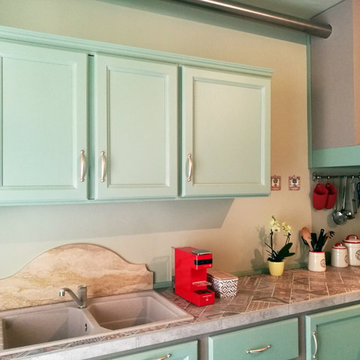
This is an example of a country l-shaped enclosed kitchen in Milan with a belfast sink, recessed-panel cabinets, green cabinets, tile countertops, marble splashback, ceramic flooring and grey floors.
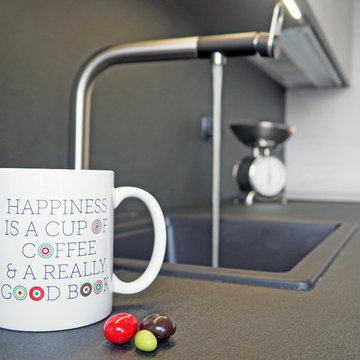
Design ideas for a medium sized modern galley kitchen/diner in Turin with a built-in sink, flat-panel cabinets, grey cabinets, tile countertops, black splashback, porcelain splashback, stainless steel appliances, ceramic flooring, grey floors and black worktops.
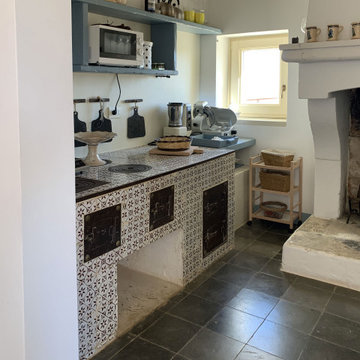
Mediterranean galley enclosed kitchen in Bari with raised-panel cabinets, no island, blue cabinets, tile countertops, a built-in sink, grey splashback, stainless steel appliances, cement flooring, grey floors and a vaulted ceiling.
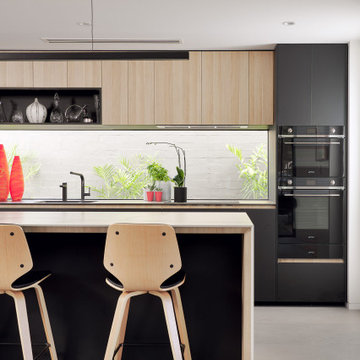
Design ideas for a contemporary open plan kitchen in Perth with flat-panel cabinets, light wood cabinets, tile countertops, window splashback, black appliances, porcelain flooring, an island and grey floors.
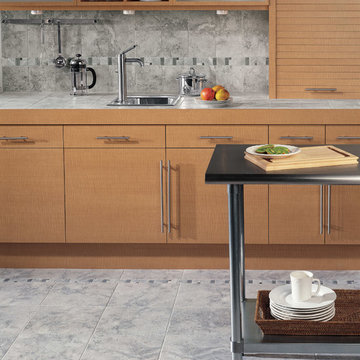
Photo of a medium sized traditional kitchen in Other with a built-in sink, flat-panel cabinets, light wood cabinets, tile countertops, grey splashback, ceramic splashback, ceramic flooring, an island and grey floors.
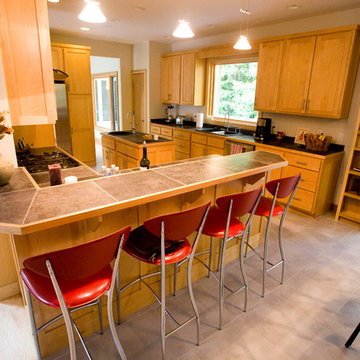
Photo of a medium sized traditional u-shaped kitchen/diner in Indianapolis with a double-bowl sink, shaker cabinets, light wood cabinets, tile countertops, stainless steel appliances, ceramic flooring, an island and grey floors.
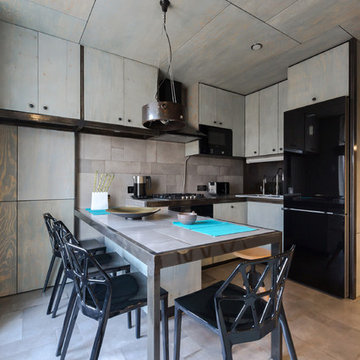
Виктор Чернышев
Design ideas for a small industrial l-shaped open plan kitchen in Moscow with flat-panel cabinets, tile countertops, grey splashback, ceramic splashback, black appliances, ceramic flooring, grey floors, a built-in sink and grey cabinets.
Design ideas for a small industrial l-shaped open plan kitchen in Moscow with flat-panel cabinets, tile countertops, grey splashback, ceramic splashback, black appliances, ceramic flooring, grey floors, a built-in sink and grey cabinets.
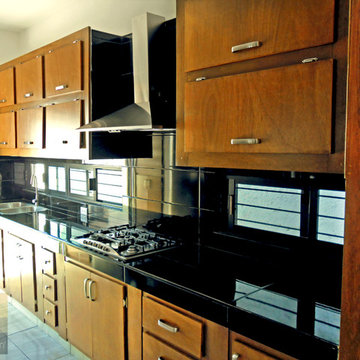
Large contemporary galley open plan kitchen in Mexico City with a double-bowl sink, flat-panel cabinets, medium wood cabinets, tile countertops, black splashback, ceramic splashback, stainless steel appliances, porcelain flooring, no island and grey floors.
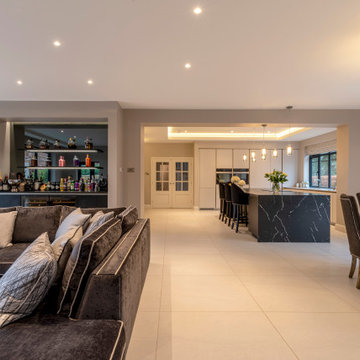
Photo of a large contemporary l-shaped open plan kitchen in Cheshire with flat-panel cabinets, tile countertops, black appliances, porcelain flooring, an island, grey floors, black worktops and a coffered ceiling.
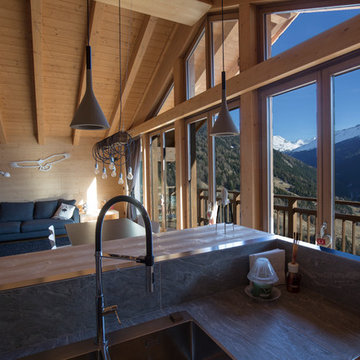
La vista dalla cucina ci rivela anche la presenza della zona soggiorno all'interno del grande ambiente mansardato.
L'isola della cucina su cui si attesta il banco colazione è rivestita in gres effetto pietra di vals e in legno di abete naturale trattato contro macchie e ingiallimento. I punti di giunzione tra i due materiali e gli spigoli vivi dei materiali sono protetti con un profilo in acciaio inox.
Sulla parete di fondo, alle spalle del divano, una lampada da lettura ed una lampada disegnata dallo studio che ritrae la sagoma di un'aquila in volo.
Ph. Andrea Pozzi
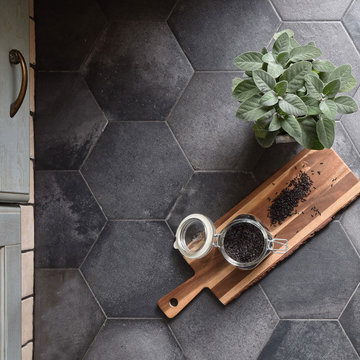
Pavimento esagonale in gres colore antracite. La particolare forma e il colore si addicono perfettamente alla cucina preesistente.
Inspiration for a medium sized bohemian galley enclosed kitchen in Rome with a double-bowl sink, recessed-panel cabinets, green cabinets, tile countertops, beige splashback, porcelain splashback, stainless steel appliances, porcelain flooring, no island, grey floors and beige worktops.
Inspiration for a medium sized bohemian galley enclosed kitchen in Rome with a double-bowl sink, recessed-panel cabinets, green cabinets, tile countertops, beige splashback, porcelain splashback, stainless steel appliances, porcelain flooring, no island, grey floors and beige worktops.
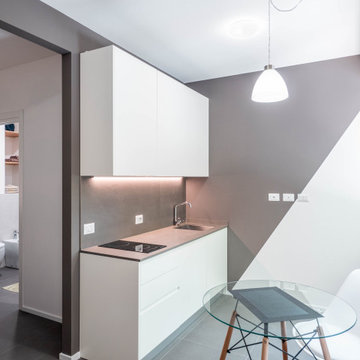
This is an example of a small contemporary single-wall open plan kitchen in Other with a submerged sink, beaded cabinets, tile countertops, grey splashback, porcelain splashback, black appliances, porcelain flooring, no island, grey floors and grey worktops.
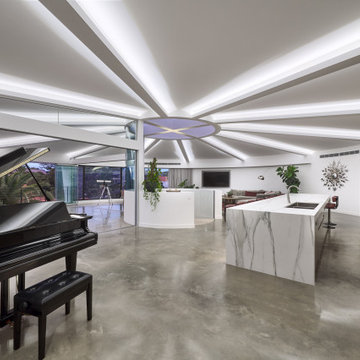
Expansive contemporary kitchen in Perth with a double-bowl sink, flat-panel cabinets, black cabinets, tile countertops, concrete flooring, an island, grey floors and a coffered ceiling.
Kitchen with Tile Countertops and Grey Floors Ideas and Designs
5