Kitchen with Tile Countertops and Medium Hardwood Flooring Ideas and Designs
Refine by:
Budget
Sort by:Popular Today
1 - 20 of 722 photos
Item 1 of 3

View to kitchen from dining area. Photography by Lucas Henning.
Design ideas for a medium sized country u-shaped enclosed kitchen in Seattle with raised-panel cabinets, medium wood cabinets, multi-coloured splashback, integrated appliances, a submerged sink, tile countertops, medium hardwood flooring, an island and brown floors.
Design ideas for a medium sized country u-shaped enclosed kitchen in Seattle with raised-panel cabinets, medium wood cabinets, multi-coloured splashback, integrated appliances, a submerged sink, tile countertops, medium hardwood flooring, an island and brown floors.

Design ideas for an eclectic kitchen in Los Angeles with a triple-bowl sink, shaker cabinets, dark wood cabinets, tile countertops, white splashback, ceramic splashback, medium hardwood flooring and an island.
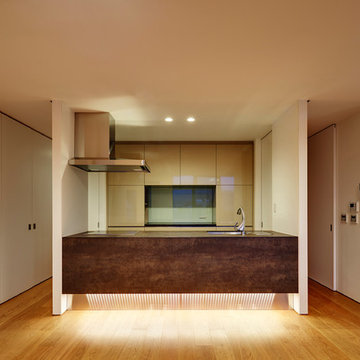
AFFINO セラミックタイル
Design ideas for a medium sized modern galley open plan kitchen in Other with a submerged sink, flat-panel cabinets, beige cabinets, tile countertops, black appliances, medium hardwood flooring and a breakfast bar.
Design ideas for a medium sized modern galley open plan kitchen in Other with a submerged sink, flat-panel cabinets, beige cabinets, tile countertops, black appliances, medium hardwood flooring and a breakfast bar.
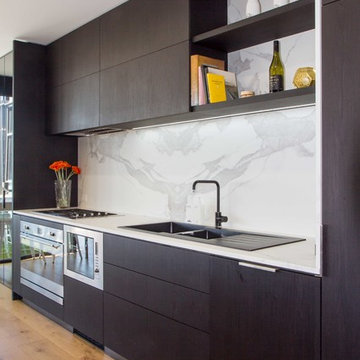
Yvonne Menegol
Design ideas for a medium sized modern galley open plan kitchen in Melbourne with flat-panel cabinets, an island, a built-in sink, black cabinets, tile countertops, white splashback, porcelain splashback, stainless steel appliances, medium hardwood flooring, brown floors and white worktops.
Design ideas for a medium sized modern galley open plan kitchen in Melbourne with flat-panel cabinets, an island, a built-in sink, black cabinets, tile countertops, white splashback, porcelain splashback, stainless steel appliances, medium hardwood flooring, brown floors and white worktops.
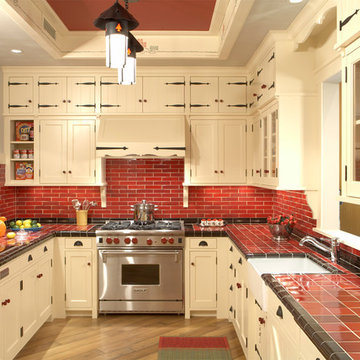
Architecture & Interior Design: David Heide Design Studio
This is an example of a rustic u-shaped enclosed kitchen in Minneapolis with stainless steel appliances, red splashback, tile countertops, beige cabinets, recessed-panel cabinets, a belfast sink, ceramic splashback, medium hardwood flooring, a breakfast bar and red worktops.
This is an example of a rustic u-shaped enclosed kitchen in Minneapolis with stainless steel appliances, red splashback, tile countertops, beige cabinets, recessed-panel cabinets, a belfast sink, ceramic splashback, medium hardwood flooring, a breakfast bar and red worktops.
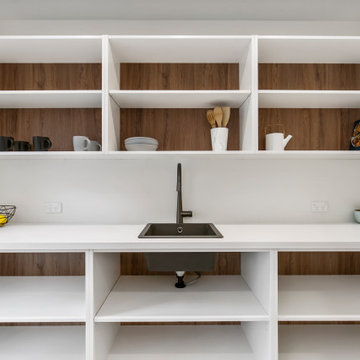
Design ideas for a medium sized contemporary galley kitchen/diner in Auckland with a submerged sink, black cabinets, tile countertops, white splashback, stone tiled splashback, stainless steel appliances, medium hardwood flooring, an island and white worktops.

La Cocina del Apartamento de A&M se pone al servicio de la cocina profesional en casa. Isla de cocción con combinación de fogones de gas e inducción. La Campana integrada en el techo sobre la isla de cocción amplía el espacio visual hasta el techo, dando continuidad al espacio salón-cocina.
Puertas correderas en hierro y cristal para la separación cocina-salón, que otorgan versatilidad a la cocina y nos permiten incorporar la idea de "grandes ventanales" tan característicos de este estilo, enfatizando el look industrial de la casa

Small farmhouse l-shaped kitchen in Portland with a built-in sink, flat-panel cabinets, beige cabinets, tile countertops, white splashback, metro tiled splashback, coloured appliances, medium hardwood flooring, no island, brown floors, white worktops, a vaulted ceiling and a wood ceiling.
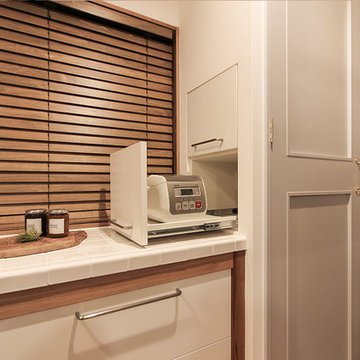
家電が見えてごちゃごちゃするのを防ぎ、使い勝手も叶えたい。
パントリー側からスライド式に炊飯器やトースターが出せるような収納をオリジナルでつくりました。
Photo of a small scandinavian kitchen in Other with beaded cabinets, white cabinets, tile countertops and medium hardwood flooring.
Photo of a small scandinavian kitchen in Other with beaded cabinets, white cabinets, tile countertops and medium hardwood flooring.
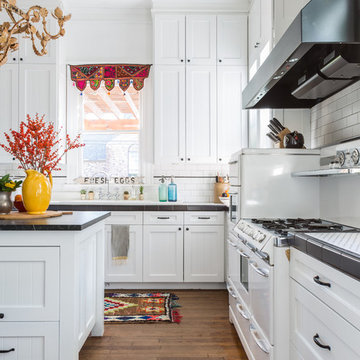
This is an example of a medium sized traditional u-shaped kitchen/diner in Houston with shaker cabinets, white cabinets, white splashback, metro tiled splashback, white appliances, medium hardwood flooring, an island, brown floors and tile countertops.
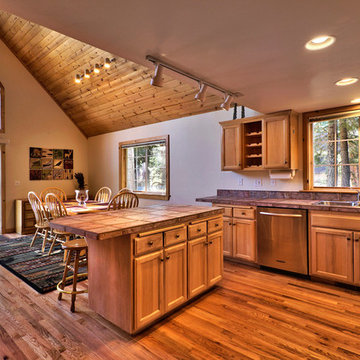
Medium sized classic l-shaped open plan kitchen in Sacramento with a built-in sink, recessed-panel cabinets, medium wood cabinets, tile countertops, stainless steel appliances, medium hardwood flooring, an island and brown floors.
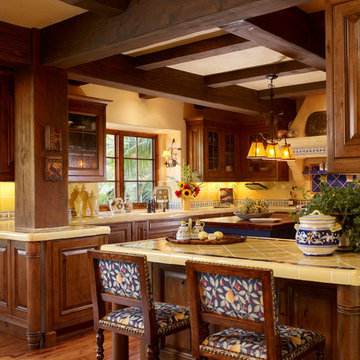
Colorful kitchen, plaster hood with inset tile details, glass front cabinet uppers
Cesar Rubio Photography
Project designed by Susie Hersker’s Scottsdale interior design firm Design Directives. Design Directives is active in Phoenix, Paradise Valley, Cave Creek, Carefree, Sedona, and beyond.
For more about Design Directives, click here: https://susanherskerasid.com/
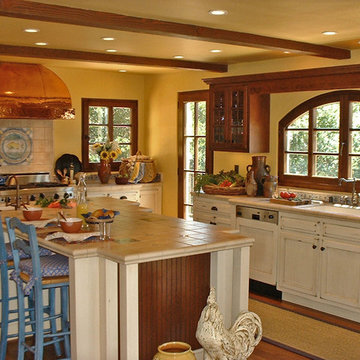
For a client who was originally from France, we recreated a french country farmhouse she remembered from her childhood. Authenticity was achieved by the random use of materials, as if the kitchen had been added to over time by succeeding generations. The classic elements of french country, which include copper, colors yellow and blue, sunflowers, handpainted tile, antique french pottery and distressed wood surfaces, all contribute to the overall rustic feel.
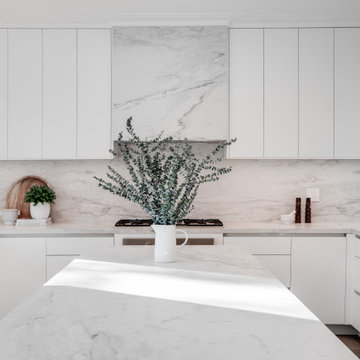
Design ideas for a medium sized traditional u-shaped kitchen/diner in Toronto with a submerged sink, flat-panel cabinets, white cabinets, tile countertops, white splashback, porcelain splashback, integrated appliances, medium hardwood flooring, an island, brown floors and white worktops.

Hawthorn Apartment renovation by Camilla Molders Design
This is an example of a large l-shaped open plan kitchen in Melbourne with a submerged sink, flat-panel cabinets, dark wood cabinets, tile countertops, beige splashback, ceramic splashback, black appliances, medium hardwood flooring, an island, brown floors and beige worktops.
This is an example of a large l-shaped open plan kitchen in Melbourne with a submerged sink, flat-panel cabinets, dark wood cabinets, tile countertops, beige splashback, ceramic splashback, black appliances, medium hardwood flooring, an island, brown floors and beige worktops.
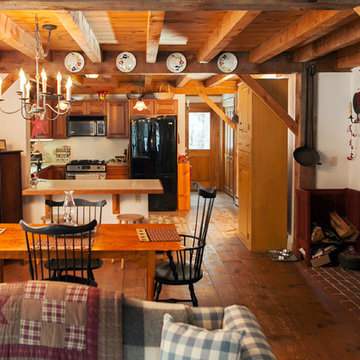
View into kitchen at Wildflower Farm. Rustic, colonial style, farm kitchen decorated in family heirlooms and gifts from friends. When we returned from our nomadic wandering and settled down we had little money and nothing with which to make a home. Friends and family pitched in pieces from their homes and old decor from their basements. They helped to give us a basic start for our home. Today I proudly display their love all over my house especially in the kitchen, because they are always in my heart and the heart of my home. Photo taken by Paul S. Robinson design by Cafe Primrose

Guest cottage great room looking toward the kitchen.
Photography by Lucas Henning.
Photo of a small country single-wall open plan kitchen in Seattle with a built-in sink, raised-panel cabinets, brown cabinets, tile countertops, beige splashback, porcelain splashback, stainless steel appliances, medium hardwood flooring, an island, brown floors and beige worktops.
Photo of a small country single-wall open plan kitchen in Seattle with a built-in sink, raised-panel cabinets, brown cabinets, tile countertops, beige splashback, porcelain splashback, stainless steel appliances, medium hardwood flooring, an island, brown floors and beige worktops.
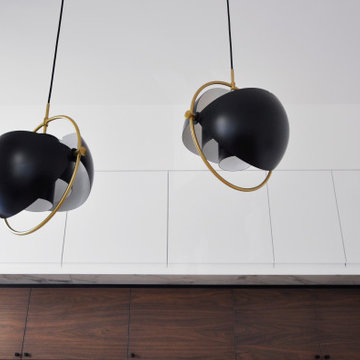
Design ideas for a medium sized contemporary single-wall open plan kitchen in Le Havre with a submerged sink, beaded cabinets, white cabinets, tile countertops, medium hardwood flooring, ceramic splashback, black appliances and beige floors.
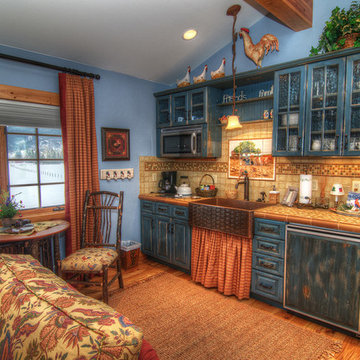
Small guest quarters over horse barn. Small compact kitchen.
This is an example of a small rustic single-wall kitchen/diner in Denver with a belfast sink, raised-panel cabinets, distressed cabinets, tile countertops, multi-coloured splashback, stone tiled splashback, coloured appliances and medium hardwood flooring.
This is an example of a small rustic single-wall kitchen/diner in Denver with a belfast sink, raised-panel cabinets, distressed cabinets, tile countertops, multi-coloured splashback, stone tiled splashback, coloured appliances and medium hardwood flooring.

this kitchen opens to a small breakfast & sitting room
This is an example of a medium sized classic u-shaped kitchen/diner in San Francisco with a belfast sink, white cabinets, tile countertops, yellow splashback, ceramic splashback, stainless steel appliances, medium hardwood flooring, an island, shaker cabinets and yellow worktops.
This is an example of a medium sized classic u-shaped kitchen/diner in San Francisco with a belfast sink, white cabinets, tile countertops, yellow splashback, ceramic splashback, stainless steel appliances, medium hardwood flooring, an island, shaker cabinets and yellow worktops.
Kitchen with Tile Countertops and Medium Hardwood Flooring Ideas and Designs
1