Kitchen with Tile Countertops and Recycled Glass Countertops Ideas and Designs
Refine by:
Budget
Sort by:Popular Today
161 - 180 of 6,553 photos
Item 1 of 3
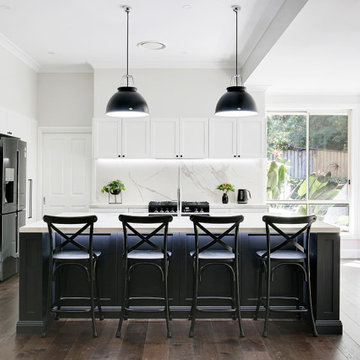
Inspiration for a large classic l-shaped open plan kitchen in Sydney with shaker cabinets, black cabinets, tile countertops, multi-coloured splashback, ceramic splashback, medium hardwood flooring, an island, brown floors, a single-bowl sink, black appliances and white worktops.
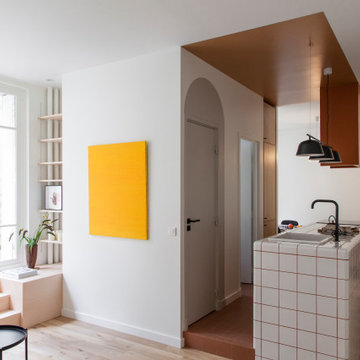
conception agence Épicène
photos Bertrand Fompeyrine
Inspiration for a medium sized scandinavian single-wall open plan kitchen in Paris with an integrated sink, beaded cabinets, light wood cabinets, tile countertops, integrated appliances, terracotta flooring, an island, brown floors and white worktops.
Inspiration for a medium sized scandinavian single-wall open plan kitchen in Paris with an integrated sink, beaded cabinets, light wood cabinets, tile countertops, integrated appliances, terracotta flooring, an island, brown floors and white worktops.
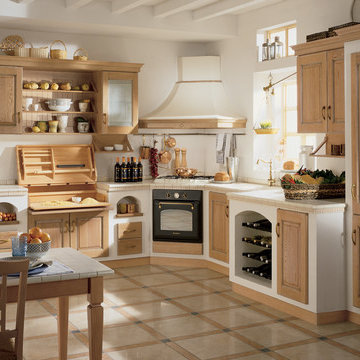
Photo of a medium sized rustic l-shaped kitchen/diner in New York with a submerged sink, raised-panel cabinets, distressed cabinets, tile countertops, ceramic flooring, no island and beige floors.
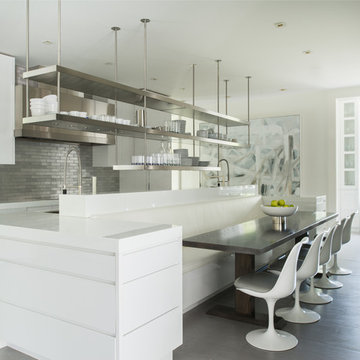
Jane Beiles
Design ideas for a contemporary kitchen/diner in New York with recycled glass countertops, an island, open cabinets, stainless steel cabinets, integrated appliances, metallic splashback and metal splashback.
Design ideas for a contemporary kitchen/diner in New York with recycled glass countertops, an island, open cabinets, stainless steel cabinets, integrated appliances, metallic splashback and metal splashback.
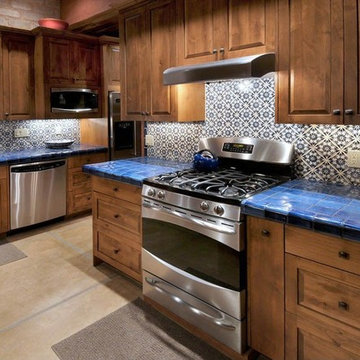
I design and manufacture custom cabinets for kitchens, bathrooms, entertainment centers and offices. The cabinets are built locally using quality materials and the most up-to date manufacturing processes available . I also have the Tucson dealership for The Pullout Shelf Company where we build to order pullout shelves for kitchens and bathrooms.
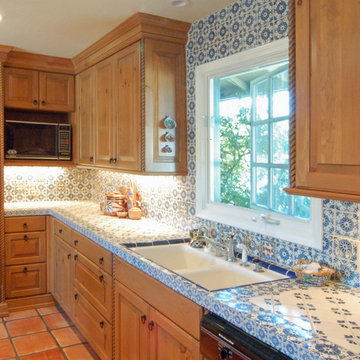
A nice Hispanic lady wanted her kitchen to be brighter and to reflect her ethnic heritage. Maintaining the basic footprint to preserve the Terra-cotta floor, San Luis Kitchen replaced her boring flat-panel stock cabinets with custom knotty pine ones. We added details such as rope trim, a stacked crown, and ring pulls for handles. The client then chose a traditional style tile counter at the sink and butcher block for the island.
Wood-Mode Fine Custom Cabinetry: Brookhaven's Winfield
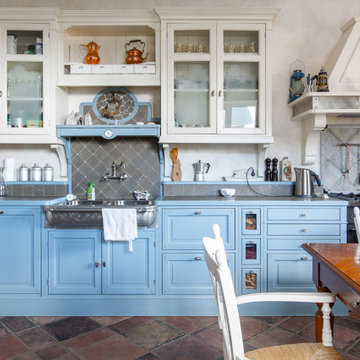
Photo of a medium sized rural single-wall kitchen/diner in Other with a belfast sink, recessed-panel cabinets, all types of cabinet finish, tile countertops, grey splashback, ceramic splashback, black appliances, terracotta flooring, no island, brown floors, grey worktops and all types of ceiling.
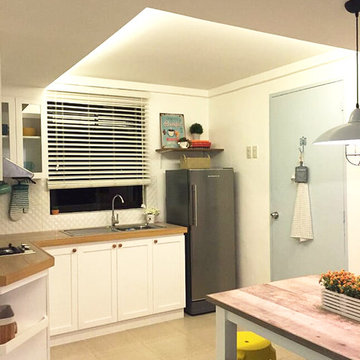
This is an example of a small beach style l-shaped kitchen/diner in Other with an integrated sink, glass-front cabinets, white cabinets, tile countertops, white splashback, ceramic splashback, stainless steel appliances, porcelain flooring, no island, beige floors and brown worktops.

Maurizio Sorvillo
Photo of a rural single-wall kitchen/diner in Florence with a belfast sink, shaker cabinets, blue cabinets, tile countertops, multi-coloured splashback, brick flooring, no island, brown floors, multicoloured worktops and black appliances.
Photo of a rural single-wall kitchen/diner in Florence with a belfast sink, shaker cabinets, blue cabinets, tile countertops, multi-coloured splashback, brick flooring, no island, brown floors, multicoloured worktops and black appliances.
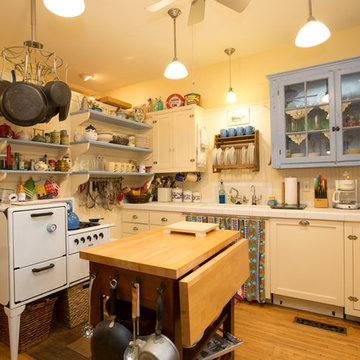
This is an example of a small romantic l-shaped enclosed kitchen in Other with a submerged sink, shaker cabinets, white cabinets, tile countertops, white splashback, wood splashback, white appliances, light hardwood flooring, an island and brown floors.

Photo: Warren Smith, CMKBD
Photo of a large mediterranean l-shaped kitchen/diner in Seattle with a built-in sink, recessed-panel cabinets, yellow cabinets, tile countertops, orange splashback, ceramic splashback, white appliances, light hardwood flooring and an island.
Photo of a large mediterranean l-shaped kitchen/diner in Seattle with a built-in sink, recessed-panel cabinets, yellow cabinets, tile countertops, orange splashback, ceramic splashback, white appliances, light hardwood flooring and an island.
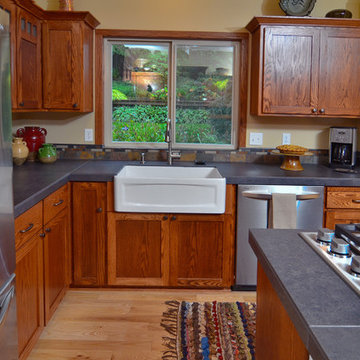
This dated kitchen needed a spruce up. By refinishing the existing cabinets, the client saved on cost and got a completely new look. We installed new Shaker-style cabinet doors with hidden hinges and glass details to blend into the newly-stained cabinets.
Photo by Vern Uyetake
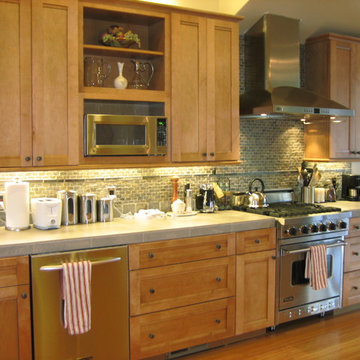
Regina Karpan - designer
This is an example of a classic l-shaped kitchen/diner in San Francisco with shaker cabinets, light wood cabinets, tile countertops, green splashback and stainless steel appliances.
This is an example of a classic l-shaped kitchen/diner in San Francisco with shaker cabinets, light wood cabinets, tile countertops, green splashback and stainless steel appliances.
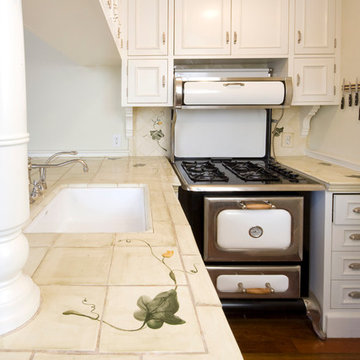
A completely restored vintage stove and oven complements this highly detailed victorian home's kitchen. © Holly Lepere
Photo of a traditional l-shaped kitchen/diner in Santa Barbara with raised-panel cabinets, tile countertops, multi-coloured splashback, stainless steel appliances, white cabinets, dark hardwood flooring, no island and an integrated sink.
Photo of a traditional l-shaped kitchen/diner in Santa Barbara with raised-panel cabinets, tile countertops, multi-coloured splashback, stainless steel appliances, white cabinets, dark hardwood flooring, no island and an integrated sink.
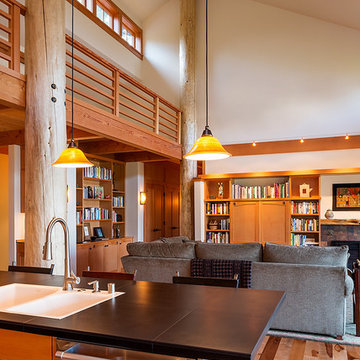
Adding clerestory windows especially where there is a high ceiling minimizes the need for lighting during the day and washes the room with natural light. Only a few track lights and spot lights were used in this great room!

Cabinet Detail - Roll out Trays - Green Home Remodel – Clean and Green on a Budget – with Flair
Close up shows roll out trays to keep pots and pans close at hand.
Today many families with young children put health and safety first among their priorities for their homes. Young families are often on a budget as well, and need to save in important areas such as energy costs by creating more efficient homes. In this major kitchen remodel and addition project, environmentally sustainable solutions were on top of the wish list producing a wonderfully remodeled home that is clean and green, coming in on time and on budget.
‘g’ Green Design Center was the first and only stop when the homeowners of this mid-sized Cape-style home were looking for assistance. They had a rough idea of the layout they were hoping to create and came to ‘g’ for design and materials. Nicole Goldman, of ‘g’ did the space planning and kitchen design, and worked with Greg Delory of Greg DeLory Home Design for the exterior architectural design and structural design components. All the finishes were selected with ‘g’ and the homeowners. All are sustainable, non-toxic and in the case of the insulation, extremely energy efficient.
Beginning in the kitchen, the separating wall between the old kitchen and hallway was removed, creating a large open living space for the family. The existing oak cabinetry was removed and new, plywood and solid wood cabinetry from Canyon Creek, with no-added urea formaldehyde (NAUF) in the glues or finishes was installed. Existing strand woven bamboo which had been recently installed in the adjacent living room, was extended into the new kitchen space, and the new addition that was designed to hold a new dining room, mudroom, and covered porch entry. The same wood was installed in the master bedroom upstairs, creating consistency throughout the home and bringing a serene look throughout.
The kitchen cabinetry is in an Alder wood with a natural finish. The countertops are Eco By Cosentino; A Cradle to Cradle manufactured materials of recycled (75%) glass, with natural stone, quartz, resin and pigments, that is a maintenance-free durable product with inherent anti-bacterial qualities.
In the first floor bathroom, all recycled-content tiling was utilized from the shower surround, to the flooring, and the same eco-friendly cabinetry and counter surfaces were installed. The similarity of materials from one room creates a cohesive look to the home, and aided in budgetary and scheduling issues throughout the project.
Throughout the project UltraTouch insulation was installed following an initial energy audit that availed the homeowners of about $1,500 in rebate funds to implement energy improvements. Whenever ‘g’ Green Design Center begins a project such as a remodel or addition, the first step is to understand the energy situation in the home and integrate the recommended improvements into the project as a whole.
Also used throughout were the AFM Safecoat Zero VOC paints which have no fumes, or off gassing and allowed the family to remain in the home during construction and painting without concern for exposure to fumes.
Dan Cutrona Photography

Large modern l-shaped open plan kitchen in Sydney with a single-bowl sink, shaker cabinets, white cabinets, tile countertops, multi-coloured splashback, porcelain splashback, stainless steel appliances, porcelain flooring, an island, grey floors, multicoloured worktops and a drop ceiling.

Photography by: Amy Birrer
This lovely beach cabin was completely remodeled to add more space and make it a bit more functional. Many vintage pieces were reused in keeping with the vintage of the space. We carved out new space in this beach cabin kitchen, bathroom and laundry area that was nonexistent in the previous layout. The original drainboard sink and gas range were incorporated into the new design as well as the reused door on the small reach-in pantry. The white tile countertop is trimmed in nautical rope detail and the backsplash incorporates subtle elements from the sea framed in beach glass colors. The client even chose light fixtures reminiscent of bulkhead lamps.
The bathroom doubles as a laundry area and is painted in blue and white with the same cream painted cabinets and countetop tile as the kitchen. We used a slightly different backsplash and glass pattern here and classic plumbing fixtures.
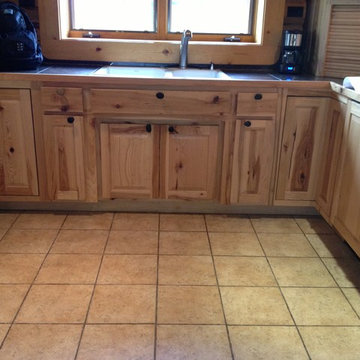
kyle bridger
Medium sized traditional u-shaped kitchen in Denver with a double-bowl sink, raised-panel cabinets, distressed cabinets, tile countertops, stainless steel appliances and ceramic flooring.
Medium sized traditional u-shaped kitchen in Denver with a double-bowl sink, raised-panel cabinets, distressed cabinets, tile countertops, stainless steel appliances and ceramic flooring.
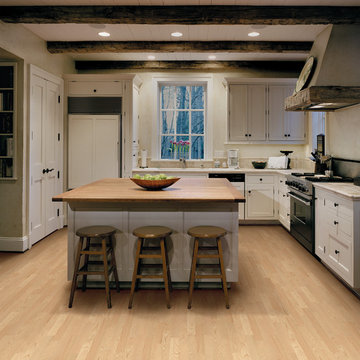
Photo of a medium sized rustic u-shaped open plan kitchen in Detroit with shaker cabinets, white cabinets, tile countertops, beige splashback, ceramic splashback, stainless steel appliances, light hardwood flooring and an island.
Kitchen with Tile Countertops and Recycled Glass Countertops Ideas and Designs
9