Kitchen with Tile Countertops and White Worktops Ideas and Designs
Refine by:
Budget
Sort by:Popular Today
101 - 120 of 757 photos
Item 1 of 3
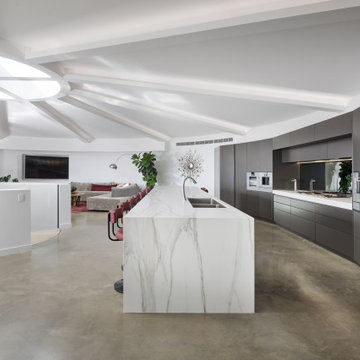
Expansive contemporary galley kitchen in Perth with a double-bowl sink, flat-panel cabinets, tile countertops, concrete flooring, an island, grey floors, grey cabinets, stainless steel appliances, white worktops and exposed beams.
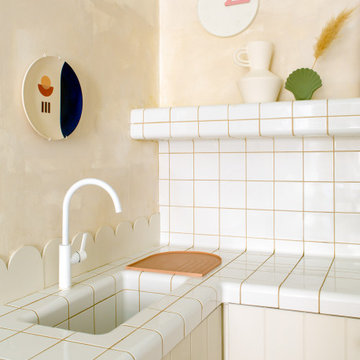
Bohemian open plan kitchen in Kent with beaded cabinets, beige cabinets, tile countertops, white splashback, ceramic splashback, cork flooring, beige floors and white worktops.
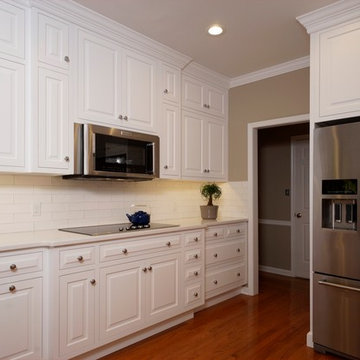
I designed and photographed this kitchen. Signature Custom Cabinetry, Colonial door style, plain inset with concealed hinges.
Design ideas for a medium sized classic l-shaped kitchen/diner in Philadelphia with a submerged sink, raised-panel cabinets, white cabinets, tile countertops, white splashback, porcelain splashback, stainless steel appliances, light hardwood flooring, no island, orange floors and white worktops.
Design ideas for a medium sized classic l-shaped kitchen/diner in Philadelphia with a submerged sink, raised-panel cabinets, white cabinets, tile countertops, white splashback, porcelain splashback, stainless steel appliances, light hardwood flooring, no island, orange floors and white worktops.
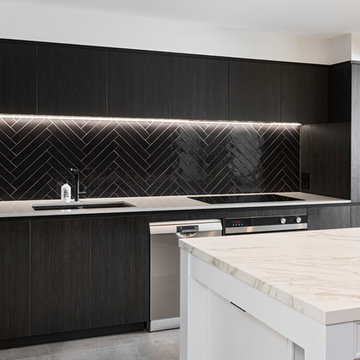
Joel Barbitta - Dmax Photography
This is an example of a medium sized contemporary galley open plan kitchen in Perth with a submerged sink, flat-panel cabinets, dark wood cabinets, tile countertops, black splashback, metro tiled splashback, black appliances, cement flooring, an island, grey floors and white worktops.
This is an example of a medium sized contemporary galley open plan kitchen in Perth with a submerged sink, flat-panel cabinets, dark wood cabinets, tile countertops, black splashback, metro tiled splashback, black appliances, cement flooring, an island, grey floors and white worktops.

Cul-de-sac single story on a hill soaking in some of the best views in NPK! Hidden gem boasts a romantic wood rear porch, ideal for al fresco meals while soaking in the breathtaking views! Lounge around in the organically added den w/ a spacious n’ airy feel, lrg windows, a classic stone wood burning fireplace and hearth, and adjacent to the open concept kitchen! Enjoy cooking in the kitchen w/ gorgeous views from the picturesque window. Kitchen equipped w/large island w/ prep sink, walkin pantry, generous cabinetry, stovetop, dual sinks, built in BBQ Grill, dishwasher. Also enjoy the charming curb appeal complete w/ picket fence, mature and drought tolerant landscape, brick ribbon hardscape, and a sumptuous side yard. LR w/ optional dining area is strategically placed w/ large window to soak in the mountains beyond. Three well proportioned bdrms! M.Bdrm w/quaint master bath and plethora of closet space. Master features sweeping views capturing the very heart of country living in NPK! M.bath features walk-in shower, neutral tile + chrome fixtures. Hall bath is turnkey with travertine tile flooring and tub/shower surround. Flowing floorplan w/vaulted ceilings and loads of natural light, Slow down and enjoy a new pace of life!
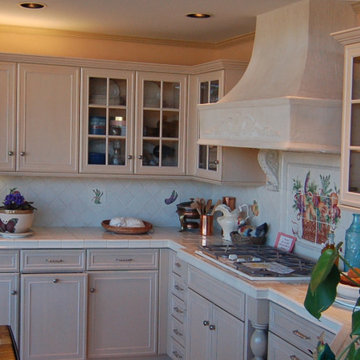
A homey French Country display with a custom plaster hood.
Medium sized u-shaped open plan kitchen in San Luis Obispo with a double-bowl sink, recessed-panel cabinets, beige cabinets, tile countertops, white splashback, ceramic splashback, white appliances, marble flooring, a breakfast bar, white floors and white worktops.
Medium sized u-shaped open plan kitchen in San Luis Obispo with a double-bowl sink, recessed-panel cabinets, beige cabinets, tile countertops, white splashback, ceramic splashback, white appliances, marble flooring, a breakfast bar, white floors and white worktops.
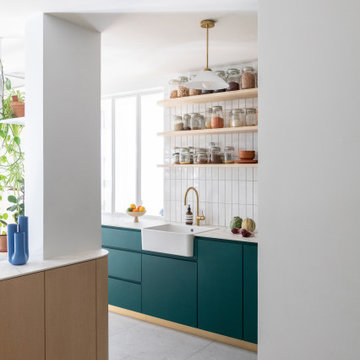
Création d'une cuisine sur mesure
Medium sized modern l-shaped open plan kitchen in Paris with a single-bowl sink, beaded cabinets, green cabinets, tile countertops, white splashback, ceramic splashback, integrated appliances, ceramic flooring, an island, grey floors and white worktops.
Medium sized modern l-shaped open plan kitchen in Paris with a single-bowl sink, beaded cabinets, green cabinets, tile countertops, white splashback, ceramic splashback, integrated appliances, ceramic flooring, an island, grey floors and white worktops.
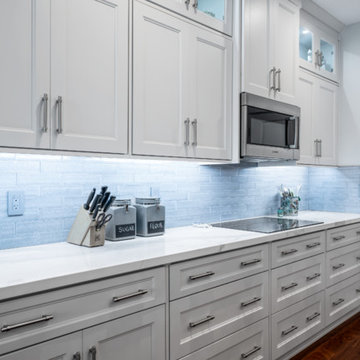
Photos by Project Focus Photography
Medium sized traditional l-shaped kitchen/diner in Tampa with a submerged sink, shaker cabinets, white cabinets, tile countertops, grey splashback, metro tiled splashback, black appliances, medium hardwood flooring, an island, brown floors and white worktops.
Medium sized traditional l-shaped kitchen/diner in Tampa with a submerged sink, shaker cabinets, white cabinets, tile countertops, grey splashback, metro tiled splashback, black appliances, medium hardwood flooring, an island, brown floors and white worktops.

I wanted to paint the lower kitchen cabinets navy or teal, but I thought black would hide the dishwasher and stove better. The blue ceiling makes up for it though! We also covered the peeling particle-board countertop next to the stove with a polished marble remnant.
Photo © Bethany Nauert

Specially engineered walnut timber doors were used to add warmth and character to this sleek slate handle-less kitchen design. The perfect balance of simplicity and luxury was achieved by using neutral but tactile finishes such as concrete effect, large format porcelain tiles for the floor and splashback, onyx tile worktop and minimally designed frameless cupboards, with accents of brass and solid walnut breakfast bar/dining table with a live edge.
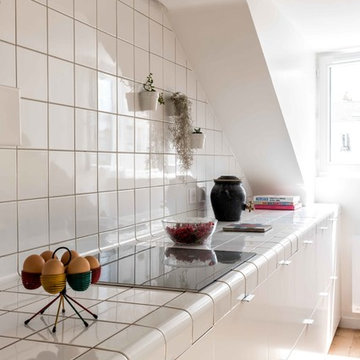
Photo of a medium sized contemporary single-wall open plan kitchen in Paris with flat-panel cabinets, white cabinets, tile countertops, white splashback, porcelain splashback, integrated appliances, light hardwood flooring, beige floors, white worktops, a submerged sink and no island.
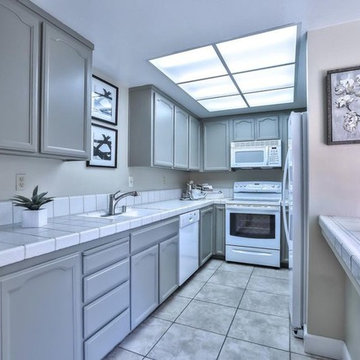
Inspiration for a small rural galley enclosed kitchen in San Francisco with a submerged sink, raised-panel cabinets, green cabinets, tile countertops, white appliances, ceramic flooring, no island and white worktops.
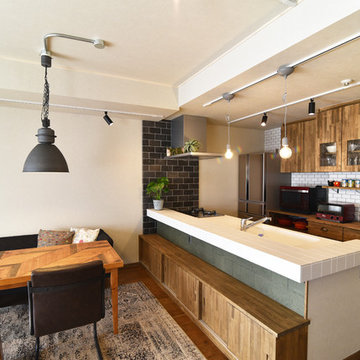
This is an example of a contemporary galley open plan kitchen in Other with flat-panel cabinets, medium wood cabinets, white splashback, a breakfast bar, brown floors, white worktops, tile countertops and metro tiled splashback.
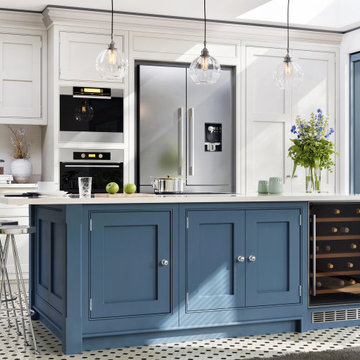
Get the kitchen of your dreams in a contemporary style. Moulding and a new set of doors can make all of the difference. This home has a set of VistaGrande Full Lite doors in a vibrant custom blue, Astragal to match, and Crown moulding to inspire.
Door: VSG82609PLEX3080
Astrogal: 646MUL
Crown: 469MUL
(©slavun/AdobeStock)
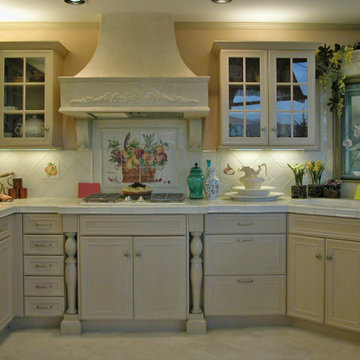
A homey French Country display with a custom plaster hood.
Photo of a medium sized u-shaped open plan kitchen in San Luis Obispo with a double-bowl sink, recessed-panel cabinets, beige cabinets, tile countertops, white splashback, ceramic splashback, white appliances, marble flooring, a breakfast bar, white floors and white worktops.
Photo of a medium sized u-shaped open plan kitchen in San Luis Obispo with a double-bowl sink, recessed-panel cabinets, beige cabinets, tile countertops, white splashback, ceramic splashback, white appliances, marble flooring, a breakfast bar, white floors and white worktops.
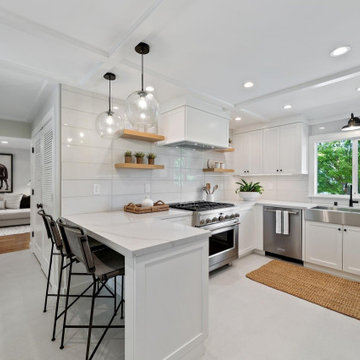
Interior kitchen remodel; developed new lighting design with coffered ceilings, new custom cabinets 30" depth for additional counter space, full height back-splash glass tile, built in hood, new quartz counter tops, new custom pantry, peninsula. Created a more usable kitchen from a tiny kitchen.
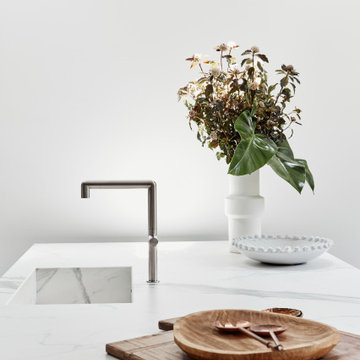
We increased the internal living space by building out to the boundary and opened up the rear wall. This allowed for an entertainers size kitchen, informal living room and copious amounts of storage. Floor to ceiling cabinetry that runs the full length from powder room to rear court yard. Pocket doors to cabinetry hides the working kitchen, television and integrated appliances.
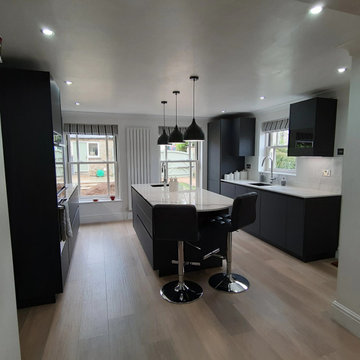
Matt grey units with a high gloss sintered stone worktop
Design ideas for a medium sized contemporary galley kitchen/diner in Buckinghamshire with a single-bowl sink, flat-panel cabinets, grey cabinets, tile countertops, white splashback, porcelain splashback, stainless steel appliances, an island and white worktops.
Design ideas for a medium sized contemporary galley kitchen/diner in Buckinghamshire with a single-bowl sink, flat-panel cabinets, grey cabinets, tile countertops, white splashback, porcelain splashback, stainless steel appliances, an island and white worktops.
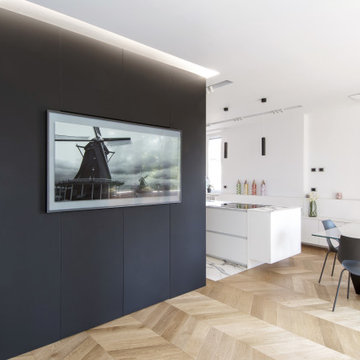
Design ideas for a medium sized contemporary galley open plan kitchen in Turin with a submerged sink, flat-panel cabinets, black cabinets, tile countertops, stainless steel appliances, porcelain flooring, an island, white floors, white worktops and a drop ceiling.
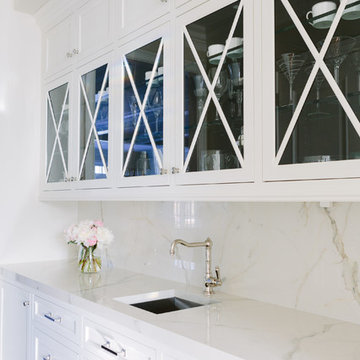
Photo By:
Aimée Mazzenga
Design ideas for a classic single-wall kitchen pantry in Chicago with a built-in sink, beaded cabinets, white cabinets, tile countertops, white splashback, porcelain splashback, dark hardwood flooring, no island, brown floors and white worktops.
Design ideas for a classic single-wall kitchen pantry in Chicago with a built-in sink, beaded cabinets, white cabinets, tile countertops, white splashback, porcelain splashback, dark hardwood flooring, no island, brown floors and white worktops.
Kitchen with Tile Countertops and White Worktops Ideas and Designs
6