Kitchen with Tonge and Groove Splashback and a Breakfast Bar Ideas and Designs
Refine by:
Budget
Sort by:Popular Today
1 - 20 of 73 photos
Item 1 of 3
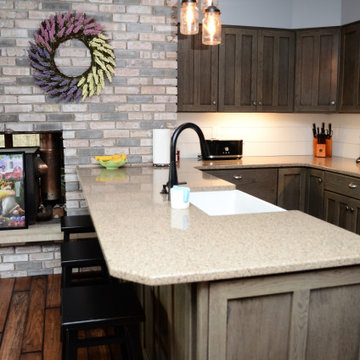
Cabinet Brand: Haas Signature Collection
Wood Species: Rustic Hickory
Cabinet Finish: Barnwood
Door Style: Mission V
Counter top: Viatera Quartz, Double Radius edge, Solar Canyon color
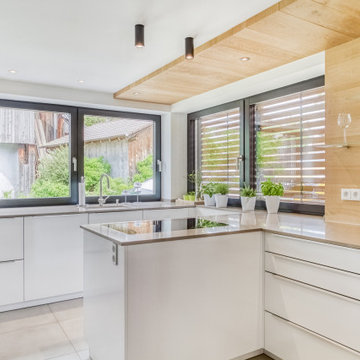
This is an example of a contemporary kitchen/diner in Munich with a submerged sink, flat-panel cabinets, tonge and groove splashback, black appliances, a breakfast bar, grey floors, grey worktops and white cabinets.

オープンなキッチンはオリジナルの製作家具とし、素材感を周囲に合わせました。
背面収納もキッチンと同じ素材で製作しました。
ダイニングテーブルを置かずにカウンターでご飯を食べたいというご家族に合わせ、キッチンの天板はフルフラットとし、奥行きを広くとりカウンターとして利用できるキッチンとしました。
視線が抜け、より開放的な広い空間に感じられます。
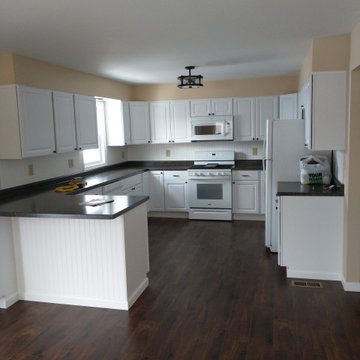
Large contemporary u-shaped kitchen in Columbus with a submerged sink, raised-panel cabinets, white cabinets, laminate countertops, black splashback, tonge and groove splashback, white appliances, medium hardwood flooring, a breakfast bar, brown floors and black worktops.
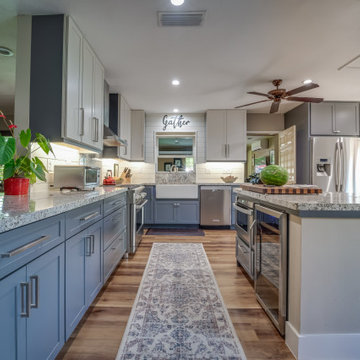
Farmhouse style kitchen remodel. Our clients wanted to do a total refresh of their kitchen. We incorporated a warm toned vinyl flooring (Nuvelle Density Rigid Core in Honey Pecan"), two toned cabinets in a beautiful blue gray and cream (Diamond cabinets) granite countertops and a gorgeous gas range (GE Cafe Pro range). By overhauling the laundry and pantry area we were able to give them a lot more storage. We reorganized a lot of the kitchen creating a better flow specifically giving them a coffee bar station, cutting board station, and a new microwave drawer and wine fridge. Increasing the gas stove to 36" allowed the avid chef owner to cook without restrictions making his daily life easier. One of our favorite sayings is "I love it" and we are able to say thankfully we heard it a lot.
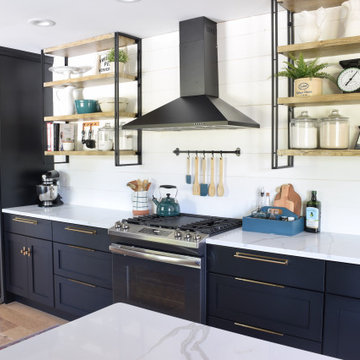
Modern Farmhouse Kitchen with Black cabinets and brass hardware and faucet. Open shelving and quartz countertops.
Large rural galley enclosed kitchen in Other with a submerged sink, shaker cabinets, black cabinets, quartz worktops, white splashback, tonge and groove splashback, stainless steel appliances, light hardwood flooring, a breakfast bar, beige floors and white worktops.
Large rural galley enclosed kitchen in Other with a submerged sink, shaker cabinets, black cabinets, quartz worktops, white splashback, tonge and groove splashback, stainless steel appliances, light hardwood flooring, a breakfast bar, beige floors and white worktops.

Medium sized country u-shaped open plan kitchen in Other with coloured appliances, ceramic flooring, a double-bowl sink, flat-panel cabinets, medium wood cabinets, laminate countertops, green splashback, tonge and groove splashback, a breakfast bar, red floors and white worktops.
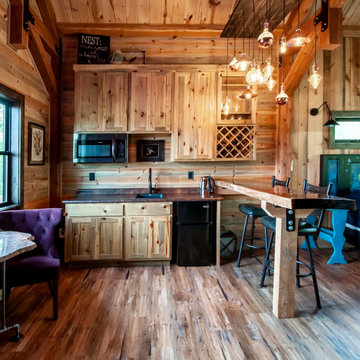
Post and beam rustic cabin kitchen with peninsula island and shiplap backsplash.
Photo of a small rustic l-shaped kitchen/diner in Other with light wood cabinets, wood worktops, tonge and groove splashback, stainless steel appliances, medium hardwood flooring, a breakfast bar, black worktops and a timber clad ceiling.
Photo of a small rustic l-shaped kitchen/diner in Other with light wood cabinets, wood worktops, tonge and groove splashback, stainless steel appliances, medium hardwood flooring, a breakfast bar, black worktops and a timber clad ceiling.
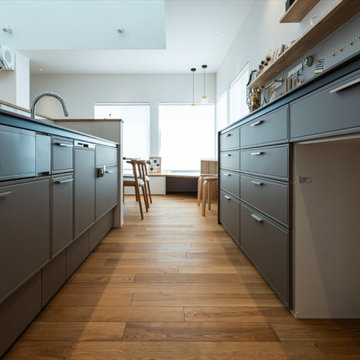
キッチンはLIXILのノクトⅠ型、扉色はカフェブラウンを採用しています。ミンタグーズネックのオールインワン浄水栓と食洗機付きで洗い物も楽々♪キッチン前面にはニッチを設け、写真や小物を飾れるスペースを設けました。キッチンハッチは、幅2700mmで広々。たくさん食器を収納できます。キッチンハッチの上部には、飾り棚を設け、壁の一部はマグネットボードになっています。
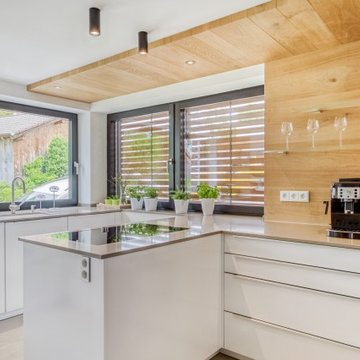
This is an example of a contemporary kitchen/diner in Munich with a submerged sink, flat-panel cabinets, white cabinets, tonge and groove splashback, black appliances, a breakfast bar, grey floors and grey worktops.
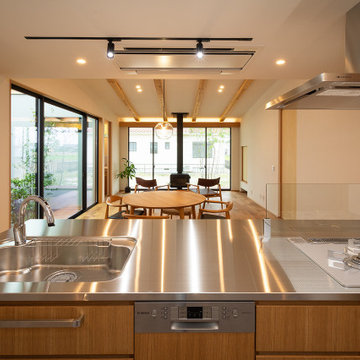
オーナーの使い勝手と、内装に合わせて設計された造作キッチン。天板はステンレスのヘアライン仕上げ。面材はオークの突板を採用しました。オープンタイプのキッチンなので、調理をしながらリビングダイニングの家族の様子を伺うことができ、また家族で一緒に調理を楽しむこともできます。
Large scandi single-wall open plan kitchen in Other with an integrated sink, flat-panel cabinets, medium wood cabinets, stainless steel worktops, white splashback, tonge and groove splashback, stainless steel appliances, medium hardwood flooring, a breakfast bar and a wallpapered ceiling.
Large scandi single-wall open plan kitchen in Other with an integrated sink, flat-panel cabinets, medium wood cabinets, stainless steel worktops, white splashback, tonge and groove splashback, stainless steel appliances, medium hardwood flooring, a breakfast bar and a wallpapered ceiling.
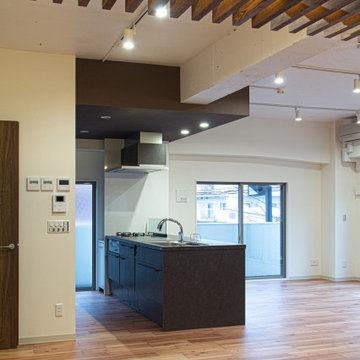
素材感を持たせて、質感を上げてみたい。そんな時は、無垢の木材に自然由来の塗料を薄く塗って、木の質感を出したいところです。ルーバーの杉材に、浸透系の自然塗料で茶色の塗装をした後、一度布で拭き取る事で木目が浮き立ち、エンジング感を出しています
Inspiration for a medium sized rustic single-wall open plan kitchen in Other with a submerged sink, beaded cabinets, distressed cabinets, stainless steel worktops, white splashback, tonge and groove splashback, black appliances, medium hardwood flooring, a breakfast bar, brown floors and grey worktops.
Inspiration for a medium sized rustic single-wall open plan kitchen in Other with a submerged sink, beaded cabinets, distressed cabinets, stainless steel worktops, white splashback, tonge and groove splashback, black appliances, medium hardwood flooring, a breakfast bar, brown floors and grey worktops.
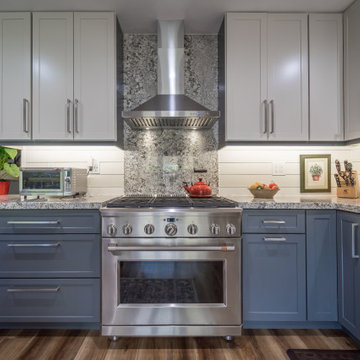
Farmhouse style kitchen remodel. Our clients wanted to do a total refresh of their kitchen. We incorporated a warm toned vinyl flooring (Nuvelle Density Rigid Core in Honey Pecan"), two toned cabinets in a beautiful blue gray and cream (Diamond cabinets) granite countertops and a gorgeous gas range (GE Cafe Pro range). By overhauling the laundry and pantry area we were able to give them a lot more storage. We reorganized a lot of the kitchen creating a better flow specifically giving them a coffee bar station, cutting board station, and a new microwave drawer and wine fridge. Increasing the gas stove to 36" allowed the avid chef owner to cook without restrictions making his daily life easier. One of our favorite sayings is "I love it" and we are able to say thankfully we heard it a lot.
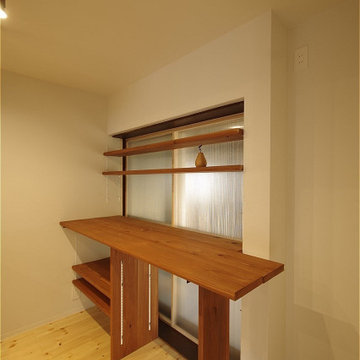
Design ideas for a small modern galley open plan kitchen in Other with an integrated sink, open cabinets, stainless steel worktops, white splashback, tonge and groove splashback, stainless steel appliances, medium hardwood flooring, a breakfast bar, beige floors and a wallpapered ceiling.
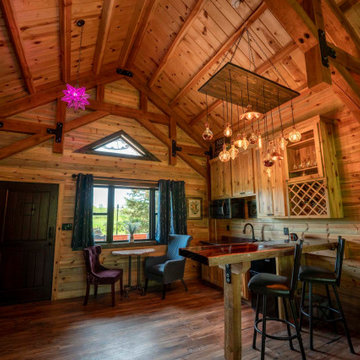
Post and beam open concept cabin
Inspiration for a small rustic single-wall kitchen with brown splashback, tonge and groove splashback, medium hardwood flooring, a breakfast bar, brown floors and a timber clad ceiling.
Inspiration for a small rustic single-wall kitchen with brown splashback, tonge and groove splashback, medium hardwood flooring, a breakfast bar, brown floors and a timber clad ceiling.
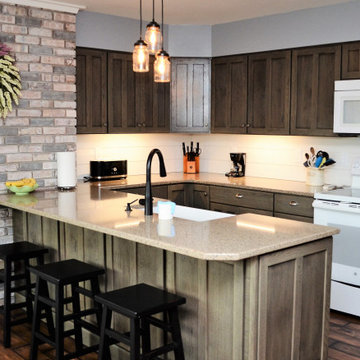
Cabinet Brand: Haas Signature Collection
Wood Species: Rustic Hickory
Cabinet Finish: Barnwood
Door Style: Mission V
Counter top: Viatera Quartz, Double Radius edge, Solar Canyon color
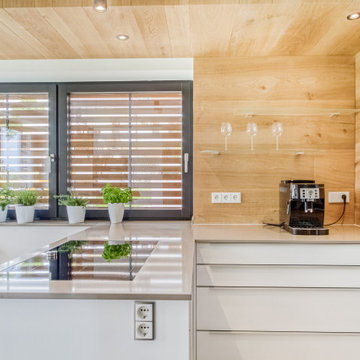
Inspiration for a contemporary kitchen/diner in Munich with a submerged sink, flat-panel cabinets, white cabinets, tonge and groove splashback, black appliances, a breakfast bar, grey floors and grey worktops.
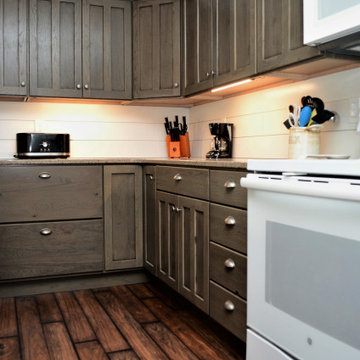
Cabinet Brand: Haas Signature Collection
Wood Species: Rustic Hickory
Cabinet Finish: Barnwood
Door Style: Mission V
Counter top: Viatera Quartz, Double Radius edge, Solar Canyon color
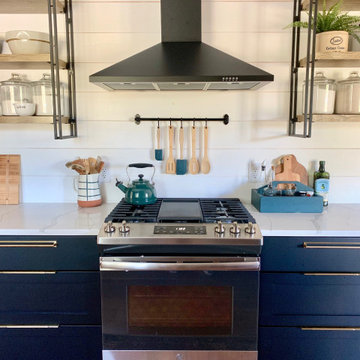
Modern Farmhouse Kitchen with Black cabinets and brass hardware and faucet. Open shelving and quartz countertops.
This is an example of a large rural galley enclosed kitchen in Other with a submerged sink, shaker cabinets, black cabinets, quartz worktops, white splashback, tonge and groove splashback, stainless steel appliances, light hardwood flooring, a breakfast bar, beige floors and white worktops.
This is an example of a large rural galley enclosed kitchen in Other with a submerged sink, shaker cabinets, black cabinets, quartz worktops, white splashback, tonge and groove splashback, stainless steel appliances, light hardwood flooring, a breakfast bar, beige floors and white worktops.
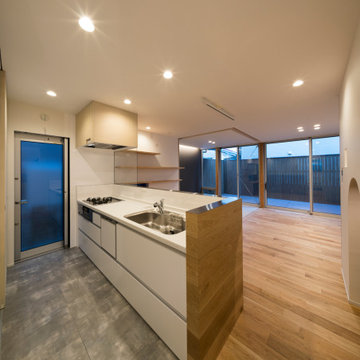
外観は、黒いBOXの手前にと木の壁を配したような構成としています。
木製ドアを開けると広々とした玄関。
正面には坪庭、右側には大きなシュークロゼット。
リビングダイニングルームは、大開口で屋外デッキとつながっているため、実際よりも広く感じられます。
100㎡以下のコンパクトな空間ですが、廊下などの移動空間を省略することで、リビングダイニングが少しでも広くなるようプランニングしています。
屋外デッキは、高い塀で外部からの視線をカットすることでプライバシーを確保しているため、のんびりくつろぐことができます。
家の名前にもなった『COCKPIT』と呼ばれる操縦席のような部屋は、いったん入ると出たくなくなる、超コンパクト空間です。
リビングの一角に設けたスタディコーナー、コンパクトな家事動線などを工夫しました。
Kitchen with Tonge and Groove Splashback and a Breakfast Bar Ideas and Designs
1