Kitchen with Tonge and Groove Splashback and a Timber Clad Ceiling Ideas and Designs
Refine by:
Budget
Sort by:Popular Today
1 - 20 of 86 photos
Item 1 of 3

Photography by Brice Ferre.
Open concept kitchen space with beams and beadboard walls. A light, bright and airy kitchen with great function and style.

Full custom, inset arch and flat front cabinets. Design by: Alison Giese Interiors.
Design ideas for a large traditional enclosed kitchen in DC Metro with a submerged sink, flat-panel cabinets, green cabinets, quartz worktops, grey splashback, tonge and groove splashback, coloured appliances, medium hardwood flooring, an island, brown floors, grey worktops and a timber clad ceiling.
Design ideas for a large traditional enclosed kitchen in DC Metro with a submerged sink, flat-panel cabinets, green cabinets, quartz worktops, grey splashback, tonge and groove splashback, coloured appliances, medium hardwood flooring, an island, brown floors, grey worktops and a timber clad ceiling.
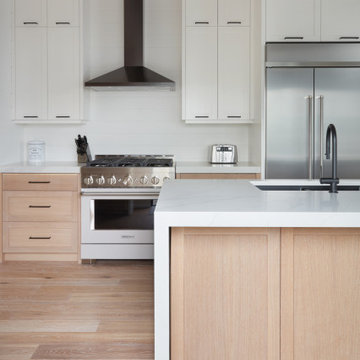
A contemporary light kitchen with white painted cabinetry, and natural rift white oak and maple cabinets and drawers.
This is an example of a medium sized contemporary l-shaped open plan kitchen in Toronto with a submerged sink, shaker cabinets, white cabinets, engineered stone countertops, white splashback, tonge and groove splashback, stainless steel appliances, light hardwood flooring, an island, beige floors, white worktops and a timber clad ceiling.
This is an example of a medium sized contemporary l-shaped open plan kitchen in Toronto with a submerged sink, shaker cabinets, white cabinets, engineered stone countertops, white splashback, tonge and groove splashback, stainless steel appliances, light hardwood flooring, an island, beige floors, white worktops and a timber clad ceiling.
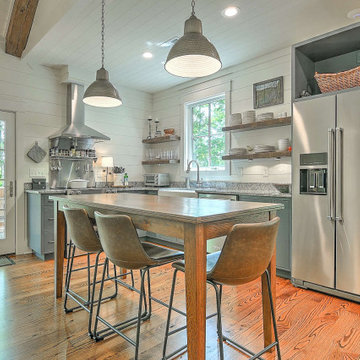
This is an example of a small rustic l-shaped kitchen/diner in Other with a belfast sink, flat-panel cabinets, grey cabinets, granite worktops, tonge and groove splashback, stainless steel appliances, medium hardwood flooring, no island, grey worktops and a timber clad ceiling.

Pool House Kitchen
Photo of a medium sized contemporary single-wall open plan kitchen in Chicago with a submerged sink, grey cabinets, engineered stone countertops, beige splashback, tonge and groove splashback, black appliances, cement flooring, grey floors, white worktops and a timber clad ceiling.
Photo of a medium sized contemporary single-wall open plan kitchen in Chicago with a submerged sink, grey cabinets, engineered stone countertops, beige splashback, tonge and groove splashback, black appliances, cement flooring, grey floors, white worktops and a timber clad ceiling.

Magnolia Waco Properties, LLC dba Magnolia Homes, Waco, Texas, 2022 Regional CotY Award Winner, Residential Kitchen $100,001 to $150,000
Small rural l-shaped enclosed kitchen in Other with a submerged sink, shaker cabinets, green cabinets, marble worktops, white splashback, tonge and groove splashback, white appliances, medium hardwood flooring, an island, multicoloured worktops and a timber clad ceiling.
Small rural l-shaped enclosed kitchen in Other with a submerged sink, shaker cabinets, green cabinets, marble worktops, white splashback, tonge and groove splashback, white appliances, medium hardwood flooring, an island, multicoloured worktops and a timber clad ceiling.
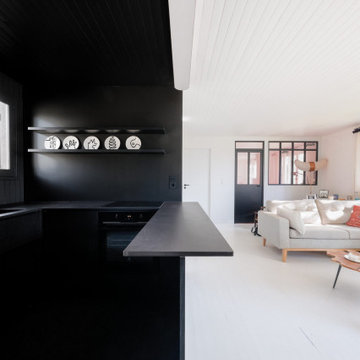
La cuisine est agrandie et ouverte sur la pièce de vie. La démarcation de la zone est traitée en couleur noir bleuté, intense et moderne
Medium sized modern u-shaped open plan kitchen in Paris with a submerged sink, beaded cabinets, dark wood cabinets, granite worktops, black splashback, tonge and groove splashback, black appliances, painted wood flooring, an island, black floors, black worktops and a timber clad ceiling.
Medium sized modern u-shaped open plan kitchen in Paris with a submerged sink, beaded cabinets, dark wood cabinets, granite worktops, black splashback, tonge and groove splashback, black appliances, painted wood flooring, an island, black floors, black worktops and a timber clad ceiling.
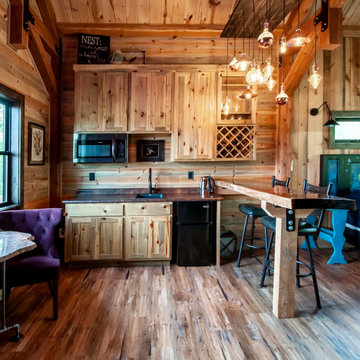
Post and beam rustic cabin kitchen with peninsula island and shiplap backsplash.
Photo of a small rustic l-shaped kitchen/diner in Other with light wood cabinets, wood worktops, tonge and groove splashback, stainless steel appliances, medium hardwood flooring, a breakfast bar, black worktops and a timber clad ceiling.
Photo of a small rustic l-shaped kitchen/diner in Other with light wood cabinets, wood worktops, tonge and groove splashback, stainless steel appliances, medium hardwood flooring, a breakfast bar, black worktops and a timber clad ceiling.
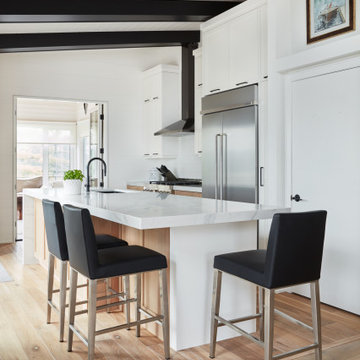
A contemporary white kitchen with rift white oak cabinetry. In the middle of the kitchen is a large kitchen island, on one side of the island there is a water-fall edge quartz countertop, and on the other side of the island, there are black countertop stools that surround the end.
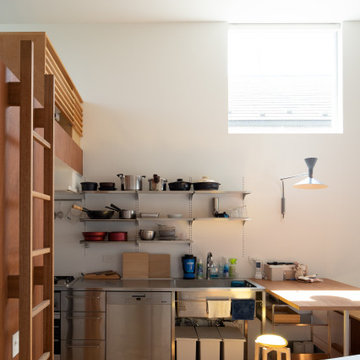
ステンレスのキッチンと造り付けのダイニングテーブル。
Photo by Masao Nishikawa
This is an example of a medium sized modern single-wall open plan kitchen in Tokyo Suburbs with light hardwood flooring, brown floors, an integrated sink, beaded cabinets, stainless steel cabinets, stainless steel worktops, white splashback, tonge and groove splashback, stainless steel appliances, no island and a timber clad ceiling.
This is an example of a medium sized modern single-wall open plan kitchen in Tokyo Suburbs with light hardwood flooring, brown floors, an integrated sink, beaded cabinets, stainless steel cabinets, stainless steel worktops, white splashback, tonge and groove splashback, stainless steel appliances, no island and a timber clad ceiling.
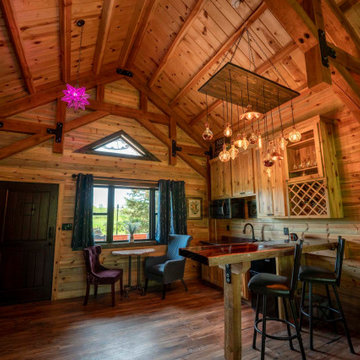
Post and beam open concept cabin
Inspiration for a small rustic single-wall kitchen with brown splashback, tonge and groove splashback, medium hardwood flooring, a breakfast bar, brown floors and a timber clad ceiling.
Inspiration for a small rustic single-wall kitchen with brown splashback, tonge and groove splashback, medium hardwood flooring, a breakfast bar, brown floors and a timber clad ceiling.
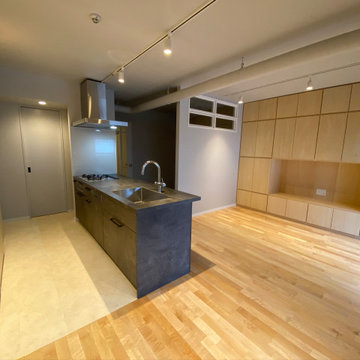
シナベニヤにて背面と正面に壁面収納設置することで空間に柔らかい印象をアクセントとして入れています。キッチンはグラフテクトとのものを使用。
Medium sized modern single-wall open plan kitchen in Other with a submerged sink, beaded cabinets, grey cabinets, composite countertops, grey splashback, tonge and groove splashback, stainless steel appliances, lino flooring, an island, beige floors, grey worktops and a timber clad ceiling.
Medium sized modern single-wall open plan kitchen in Other with a submerged sink, beaded cabinets, grey cabinets, composite countertops, grey splashback, tonge and groove splashback, stainless steel appliances, lino flooring, an island, beige floors, grey worktops and a timber clad ceiling.
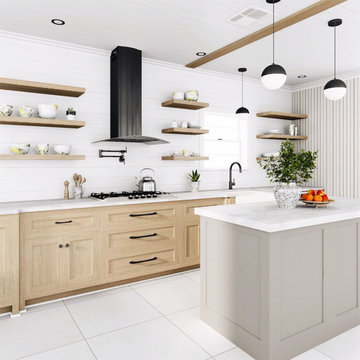
Traditional kitchen in New York with shaker cabinets, light wood cabinets, concrete worktops, white splashback, tonge and groove splashback, black appliances, cement flooring, an island, grey floors, grey worktops and a timber clad ceiling.
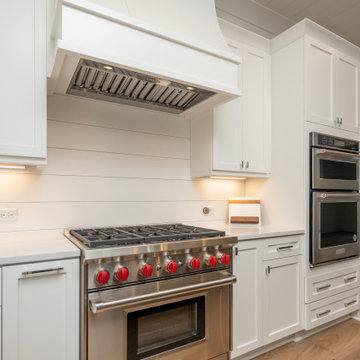
Photo of a rural kitchen in Other with white splashback, tonge and groove splashback, stainless steel appliances, an island and a timber clad ceiling.

Photography by Brice Ferre.
Open concept kitchen space with beams and beadboard walls. A light, bright and airy kitchen with great function and style.
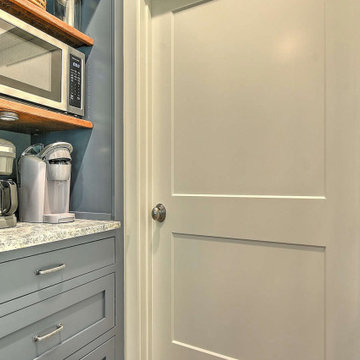
Photo of a small rustic l-shaped kitchen/diner in Other with a belfast sink, flat-panel cabinets, grey cabinets, granite worktops, tonge and groove splashback, stainless steel appliances, medium hardwood flooring, no island, grey worktops and a timber clad ceiling.
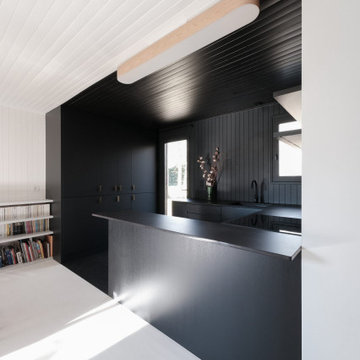
La cuisine est agrandie et ouverte sur la pièce de vie. La démarcation de la zone est traitée en couleur noir bleuté, intense et moderne
Photo of a medium sized modern u-shaped open plan kitchen in Paris with a submerged sink, beaded cabinets, dark wood cabinets, granite worktops, black splashback, tonge and groove splashback, black appliances, painted wood flooring, an island, black floors, black worktops and a timber clad ceiling.
Photo of a medium sized modern u-shaped open plan kitchen in Paris with a submerged sink, beaded cabinets, dark wood cabinets, granite worktops, black splashback, tonge and groove splashback, black appliances, painted wood flooring, an island, black floors, black worktops and a timber clad ceiling.
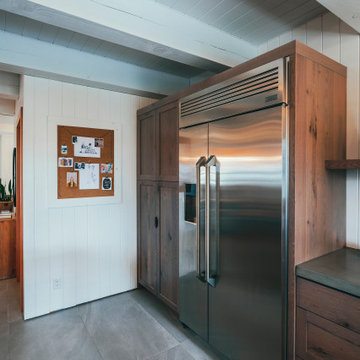
Photography by Brice Ferre.
Open concept kitchen space with beams and beadboard walls. A light, bright and airy kitchen with great function and style.
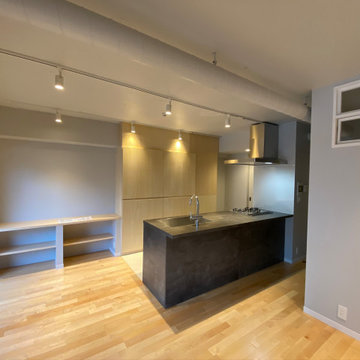
シナベニヤにて背面と正面に壁面収納設置することで空間に柔らかい印象をアクセントとして入れています。キッチンはグラフテクトとのものを使用。
Inspiration for a medium sized modern single-wall open plan kitchen in Other with a submerged sink, beaded cabinets, grey cabinets, composite countertops, grey splashback, tonge and groove splashback, stainless steel appliances, lino flooring, an island, beige floors, grey worktops and a timber clad ceiling.
Inspiration for a medium sized modern single-wall open plan kitchen in Other with a submerged sink, beaded cabinets, grey cabinets, composite countertops, grey splashback, tonge and groove splashback, stainless steel appliances, lino flooring, an island, beige floors, grey worktops and a timber clad ceiling.
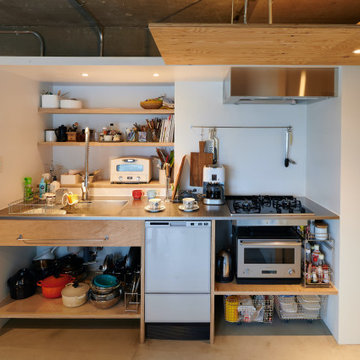
リビングとダイニング、キッチン、ベッドルームがゆるくつながっています。個室を家具の様につくり、ベッドルームの天井高さを抑えることでリビングの感覚的な解放感を持たせることを図りました。
Photo of a medium sized urban single-wall open plan kitchen in Tokyo with an integrated sink, open cabinets, beige cabinets, stainless steel worktops, white splashback, tonge and groove splashback, white appliances, concrete flooring, no island, grey floors, grey worktops and a timber clad ceiling.
Photo of a medium sized urban single-wall open plan kitchen in Tokyo with an integrated sink, open cabinets, beige cabinets, stainless steel worktops, white splashback, tonge and groove splashback, white appliances, concrete flooring, no island, grey floors, grey worktops and a timber clad ceiling.
Kitchen with Tonge and Groove Splashback and a Timber Clad Ceiling Ideas and Designs
1