Kitchen with Travertine Flooring and Beige Floors Ideas and Designs
Refine by:
Budget
Sort by:Popular Today
121 - 140 of 5,708 photos
Item 1 of 3

Kitchen
Design ideas for a medium sized mediterranean l-shaped kitchen/diner in Miami with a submerged sink, recessed-panel cabinets, medium wood cabinets, granite worktops, beige splashback, travertine splashback, stainless steel appliances, travertine flooring, no island, beige floors and beige worktops.
Design ideas for a medium sized mediterranean l-shaped kitchen/diner in Miami with a submerged sink, recessed-panel cabinets, medium wood cabinets, granite worktops, beige splashback, travertine splashback, stainless steel appliances, travertine flooring, no island, beige floors and beige worktops.
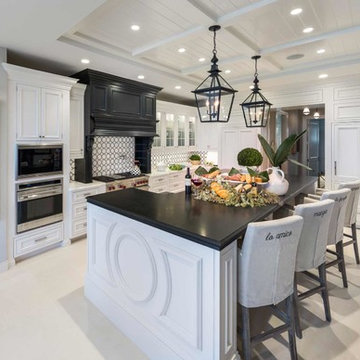
Inspiration for a large mediterranean u-shaped kitchen/diner in Other with an island, a belfast sink, recessed-panel cabinets, white cabinets, engineered stone countertops, porcelain splashback, integrated appliances, travertine flooring and beige floors.
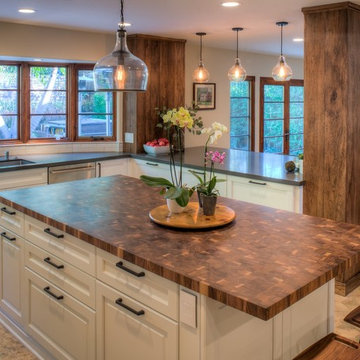
Kitchens are magical and this chef wanted a kitchen full of the finest appliances and storage accessories available to make this busy household function better. We were working with the curved wood windows but we opened up the wall between the kitchen and family room, which allowed for a expansive countertop for the family to interact with the accomplished home chef. The flooring was not changed we simply worked with the floor plan and improved the layout.
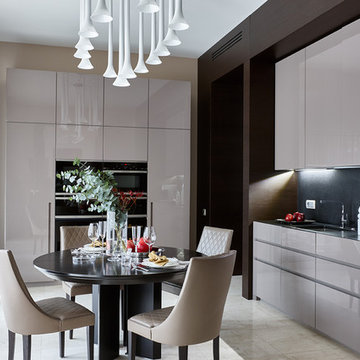
Корнеева Татьяна
Design ideas for a contemporary kitchen/diner in Moscow with a submerged sink, flat-panel cabinets, beige cabinets, granite worktops, black splashback, black appliances, travertine flooring, beige floors and no island.
Design ideas for a contemporary kitchen/diner in Moscow with a submerged sink, flat-panel cabinets, beige cabinets, granite worktops, black splashback, black appliances, travertine flooring, beige floors and no island.
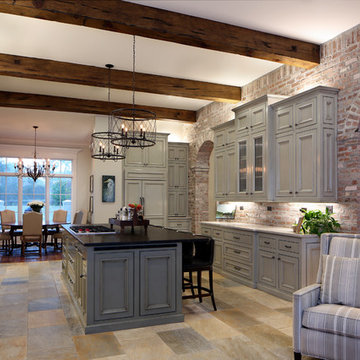
Photo of a large traditional galley kitchen/diner in New Orleans with a submerged sink, raised-panel cabinets, grey cabinets, granite worktops, brick splashback, integrated appliances, travertine flooring, an island and beige floors.
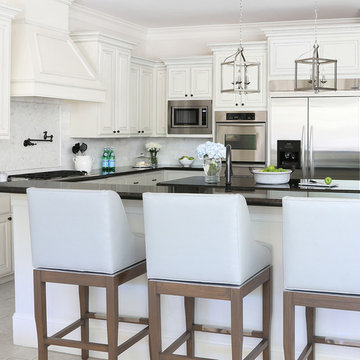
Traditional white cabinetry with blue vinyl recovered barstools from Kravet. Black Granite counters. Carrara Marble backsplash. Light fixtures Kichler Wall Color Classic Gray OC-23 and Cabinets White Dove OC - 17
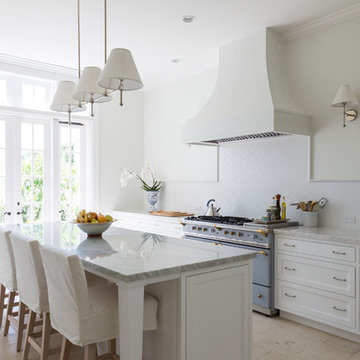
Large classic single-wall kitchen/diner in Miami with a submerged sink, shaker cabinets, white cabinets, granite worktops, white splashback, porcelain splashback, travertine flooring, an island and beige floors.

This dual zoned kitchen called for a duo of cabinet finishes. Teak and wire brushed oak cabinetry was used to create a soft organic feel to the contemporary design. The wood graining on the cabinetry was used in different directions to add texture and interest in the space. Glass upper doors and a custom painted glass back splash add dimension and depth while the dark granite countertops and a dark stained toe kick create a sense of stability grounding the space.
By Design Studio West
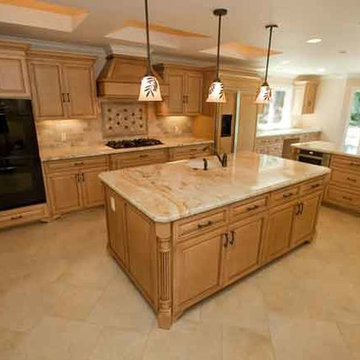
Maple stained kitchen with glazing, decorative feet and columns.
Design ideas for a large classic u-shaped kitchen/diner in San Francisco with raised-panel cabinets, light wood cabinets, black appliances, an island, a submerged sink, marble worktops, beige splashback, stone tiled splashback, travertine flooring and beige floors.
Design ideas for a large classic u-shaped kitchen/diner in San Francisco with raised-panel cabinets, light wood cabinets, black appliances, an island, a submerged sink, marble worktops, beige splashback, stone tiled splashback, travertine flooring and beige floors.

How do you go modern in a Mediterranean home? You meet in the middle with a transitional style! Bellmont Cabinets' Caraway Villa stain, Taj Mahal Quartzite Countertops and Arizona Shimmer Abalone Tile, combined with MSI Starlight Glass Tile created the perfect transitional style for which we were looking. Photos by Jon Upson
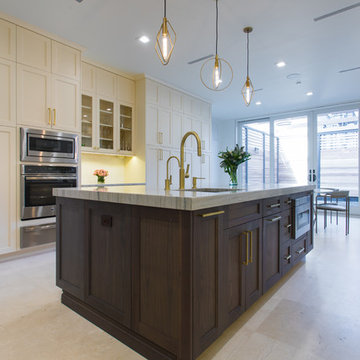
Inspiration for a large contemporary galley kitchen/diner in New York with a submerged sink, recessed-panel cabinets, engineered stone countertops, stainless steel appliances, an island, beige cabinets, white splashback, porcelain splashback, travertine flooring, beige floors and grey worktops.
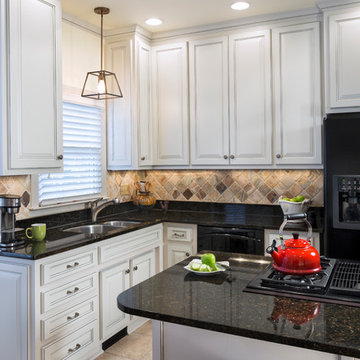
Jim Schmid Photography
Design ideas for a medium sized classic u-shaped kitchen/diner in Charlotte with a double-bowl sink, raised-panel cabinets, white cabinets, granite worktops, multi-coloured splashback, terracotta splashback, black appliances, travertine flooring, an island, beige floors and black worktops.
Design ideas for a medium sized classic u-shaped kitchen/diner in Charlotte with a double-bowl sink, raised-panel cabinets, white cabinets, granite worktops, multi-coloured splashback, terracotta splashback, black appliances, travertine flooring, an island, beige floors and black worktops.
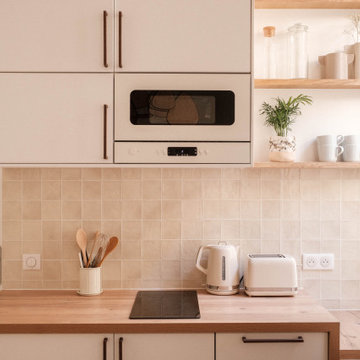
A deux pas du canal de l’Ourq dans le XIXè arrondissement de Paris, cet appartement était bien loin d’en être un. Surface vétuste et humide, corroborée par des problématiques structurelles importantes, le local ne présentait initialement aucun atout. Ce fut sans compter sur la faculté de projection des nouveaux acquéreurs et d’un travail important en amont du bureau d’étude Védia Ingéniérie, que cet appartement de 27m2 a pu se révéler. Avec sa forme rectangulaire et ses 3,00m de hauteur sous plafond, le potentiel de l’enveloppe architecturale offrait à l’équipe d’Ameo Concept un terrain de jeu bien prédisposé. Le challenge : créer un espace nuit indépendant et allier toutes les fonctionnalités d’un appartement d’une surface supérieure, le tout dans un esprit chaleureux reprenant les codes du « bohème chic ». Tout en travaillant les verticalités avec de nombreux rangements se déclinant jusqu’au faux plafond, une cuisine ouverte voit le jour avec son espace polyvalent dinatoire/bureau grâce à un plan de table rabattable, une pièce à vivre avec son canapé trois places, une chambre en second jour avec dressing, une salle d’eau attenante et un sanitaire séparé. Les surfaces en cannage se mêlent au travertin naturel, essences de chêne et zelliges aux nuances sables, pour un ensemble tout en douceur et caractère. Un projet clé en main pour cet appartement fonctionnel et décontracté destiné à la location.
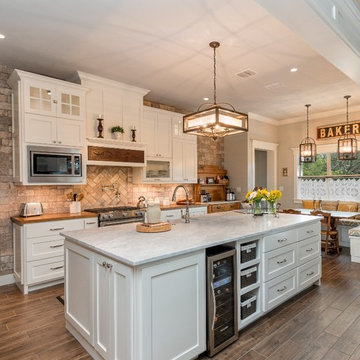
Inspiration for a traditional kitchen in Other with a belfast sink, raised-panel cabinets, beige cabinets, granite worktops, beige splashback, brick splashback, stainless steel appliances, travertine flooring, beige floors and brown worktops.
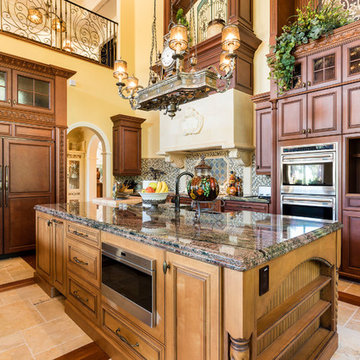
Photo of an expansive mediterranean kitchen in Orlando with raised-panel cabinets, dark wood cabinets, granite worktops, multi-coloured splashback, travertine flooring, an island, beige floors, integrated appliances and multicoloured worktops.
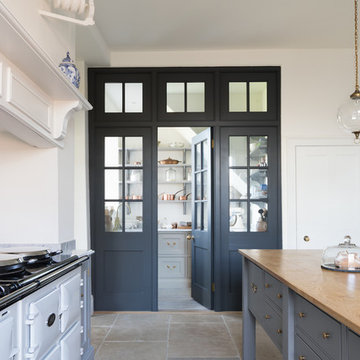
This beautiful 18th century Georgian family home is surrounded by parkland with stunning views across the rolling countryside and farmland beyond. The homeowners wanted a classic English kitchen to reflect the Georgian heritage of the home but also one that would suit their busy lives and the needs of their small children.
The original chimney houses the AGA which acts as the central focal point in the space and divides the kitchen from the scullery run behind and the walk-in pantry.
Photo Credit: Paul Craig
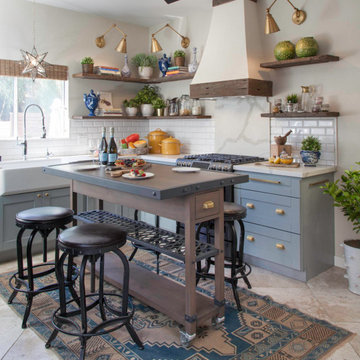
Young urban chic, semi-custom kitchen design with an eclectic mix of boho, farmhouse and industrial features and accents! All prefab cabinets mindfully designed to look custom, custom plaster range hood, reclaimed wood floating shelves and accent trim on hood, hammered brass hardware and sconces, Moravian star pendant light, beveled subway tile, Fireclay farm sink, custom drop leaf service cart that doubles as an island table with industrial bar stools, custom wine bar and iron mirror, custom bifold iron and glass French doors and a Turkish rug.
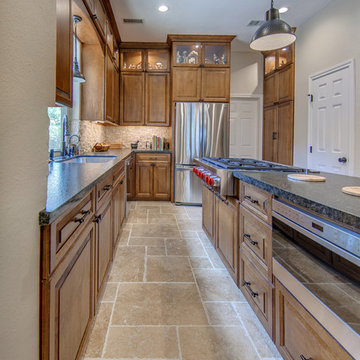
Medium sized traditional u-shaped kitchen in Houston with a submerged sink, raised-panel cabinets, medium wood cabinets, soapstone worktops, beige splashback, stone tiled splashback, stainless steel appliances, travertine flooring, an island and beige floors.
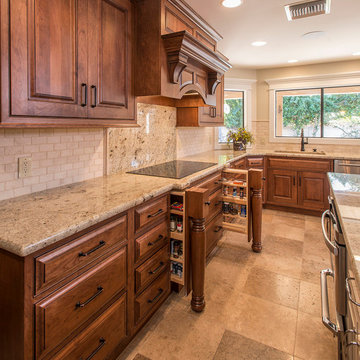
Design ideas for a large traditional l-shaped kitchen/diner in San Diego with a submerged sink, raised-panel cabinets, medium wood cabinets, granite worktops, stainless steel appliances, travertine flooring, an island and beige floors.
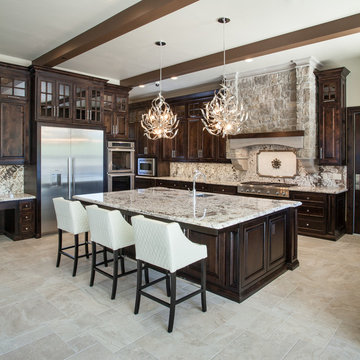
Kat Alves
This is an example of a large mediterranean u-shaped open plan kitchen in Sacramento with a submerged sink, raised-panel cabinets, dark wood cabinets, granite worktops, multi-coloured splashback, stone slab splashback, stainless steel appliances, travertine flooring, an island and beige floors.
This is an example of a large mediterranean u-shaped open plan kitchen in Sacramento with a submerged sink, raised-panel cabinets, dark wood cabinets, granite worktops, multi-coloured splashback, stone slab splashback, stainless steel appliances, travertine flooring, an island and beige floors.
Kitchen with Travertine Flooring and Beige Floors Ideas and Designs
7