Kitchen with Travertine Flooring and Brick Flooring Ideas and Designs
Refine by:
Budget
Sort by:Popular Today
1 - 20 of 21,223 photos
Item 1 of 3

We completed a project in the charming city of York. This kitchen seamlessly blends style, functionality, and a touch of opulence. From the glass roof that bathes the space in natural light to the carefully designed feature wall for a captivating bar area, this kitchen is a true embodiment of sophistication. The first thing that catches your eye upon entering this kitchen is the striking lime green cabinets finished in Little Greene ‘Citrine’, adorned with elegant brushed golden handles from Heritage Brass.

Brick, wood and light beams create a calming, design-driven space in this Bristol kitchen extension.
In the existing space, the painted cabinets make use of the tall ceilings with an understated backdrop for the open-plan lounge area. In the newly extended area, the wood veneered cabinets are paired with a floating shelf to keep the wall free for the sunlight to beam through. The island mimics the shape of the extension which was designed to ensure that this south-facing build stayed cool in the sunshine. Towards the back, bespoke wood panelling frames the windows along with a banquette seating to break up the bricks and create a dining area for this growing family.

Photo of a medium sized rustic l-shaped enclosed kitchen in Milwaukee with a belfast sink, shaker cabinets, green cabinets, engineered stone countertops, grey splashback, engineered quartz splashback, black appliances, brick flooring, an island, brown floors, grey worktops and exposed beams.

This mid-century modern home celebrates the beauty of nature, and this newly restored kitchen embraces the home's roots with materials to match.
Walnut cabinets with a slab front in a natural finish complement the rest of the home's paneling beautifully. A thick quartzite countertop on the island, and the same stone for the perimeter countertops and backsplash feature an elegant veining. The natural light and large windows above the sink further connect this kitchen to the outdoors, making it a true celebration of nature.\

Outside view of pantry showing custom designed & fabricated distressed wood barn doors with antique glass panels. Barn Door hardware by Krownlab. Pantry interiors outfitted with painted adjustable shelves and drawers for dry good storage.

The request from my client for this kitchen remodel was to imbue the room with a rustic farmhouse feeling, but without the usual tropes or kitsch. What resulted is a beautiful mix of refined and rural. To begin, we laid down a stunning silver travertine floor in a Versailles pattern and used the color palette to inform the rest of the space. The bleached silvery wood of the island and the cream cabinetry compliment the flooring. Of course the stainless steel appliances continue the palette, as do the porcelain backsplash tiles made to look like rusted or aged metal. The deep bowl farmhouse sink and faucet that looks like it is from a bygone era give the kitchen a sense of permanence and a connection to the past without veering into theme-park design.
Photos by: Bernardo Grijalva

Traditional l-shaped open plan kitchen in Orange County with a single-bowl sink, shaker cabinets, white cabinets, marble worktops, white splashback, stone slab splashback, stainless steel appliances, travertine flooring and multiple islands.

Dustin Halleck
Photo of a medium sized classic galley kitchen/diner in Chicago with a belfast sink, flat-panel cabinets, white cabinets, marble worktops, white splashback, porcelain splashback, stainless steel appliances, travertine flooring, no island and grey floors.
Photo of a medium sized classic galley kitchen/diner in Chicago with a belfast sink, flat-panel cabinets, white cabinets, marble worktops, white splashback, porcelain splashback, stainless steel appliances, travertine flooring, no island and grey floors.
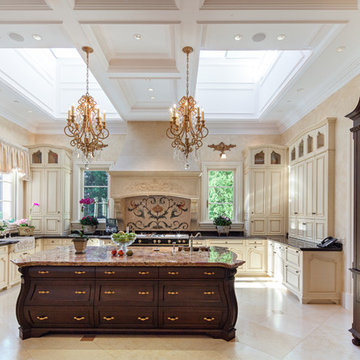
French Chateau Kitchen with antique island, Skylights, Wood Millwork Hidden Refrigerator, La Cornue Stove and Coffered Ceiling.
Miller + Miller Architectural Photography

Tuscan Style kitchen designed around a grand red range.
This is an example of an expansive mediterranean l-shaped kitchen/diner in Los Angeles with a belfast sink, recessed-panel cabinets, light wood cabinets, marble worktops, multi-coloured splashback, cement tile splashback, coloured appliances, travertine flooring, an island, beige floors, white worktops and a wood ceiling.
This is an example of an expansive mediterranean l-shaped kitchen/diner in Los Angeles with a belfast sink, recessed-panel cabinets, light wood cabinets, marble worktops, multi-coloured splashback, cement tile splashback, coloured appliances, travertine flooring, an island, beige floors, white worktops and a wood ceiling.

Family making kombucha at the large walnut and marble island.
Design ideas for a large rural galley open plan kitchen in Tampa with a submerged sink, flat-panel cabinets, medium wood cabinets, marble worktops, multi-coloured splashback, porcelain splashback, stainless steel appliances, travertine flooring, an island, beige floors and white worktops.
Design ideas for a large rural galley open plan kitchen in Tampa with a submerged sink, flat-panel cabinets, medium wood cabinets, marble worktops, multi-coloured splashback, porcelain splashback, stainless steel appliances, travertine flooring, an island, beige floors and white worktops.

Design ideas for a large mediterranean u-shaped kitchen/diner in Orange County with a belfast sink, raised-panel cabinets, medium wood cabinets, limestone worktops, blue splashback, ceramic splashback, integrated appliances, travertine flooring, an island, beige floors and grey worktops.

Kitchen designed by Moda Interiors. Kitchen Flooring - Alabastino (Asciano) by Milano Stone; Benchtop - Dekton Enzo by Cosentino; Cabinet facings - Briggs Veneer, Biscotti, Cabinet Handles - SS 320mm Bar Handles by Zanda; All Appliances - Miele; Sink - Franke Double Sink Stainless Steel; Tap - Nuova Calare brushed nickel sink mixer in bench; Lighting - Adam Cruickshank Designer; Walls - Dulux Grand Piano.
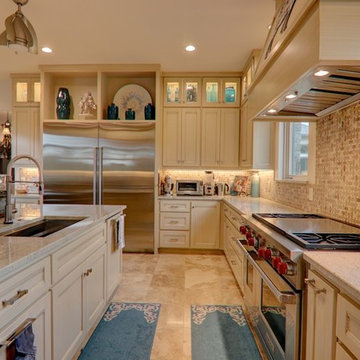
This is an example of a large traditional u-shaped kitchen/diner in Dallas with a submerged sink, beige cabinets, granite worktops, beige splashback, mosaic tiled splashback, stainless steel appliances, travertine flooring, an island, beige floors, beige worktops and recessed-panel cabinets.

Champagne Glass Backsplash, Quartz counters, and Stainless appliances
Design ideas for a medium sized traditional galley kitchen/diner in Phoenix with a submerged sink, flat-panel cabinets, dark wood cabinets, quartz worktops, beige splashback, glass tiled splashback, stainless steel appliances, travertine flooring, an island, beige floors and beige worktops.
Design ideas for a medium sized traditional galley kitchen/diner in Phoenix with a submerged sink, flat-panel cabinets, dark wood cabinets, quartz worktops, beige splashback, glass tiled splashback, stainless steel appliances, travertine flooring, an island, beige floors and beige worktops.
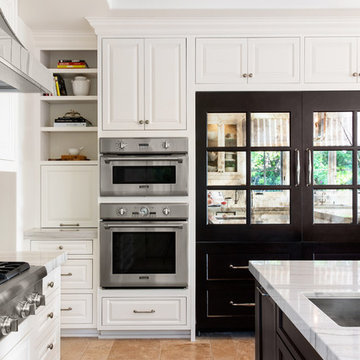
Photography: Jenny Siegwart
Design ideas for a large traditional u-shaped kitchen/diner in San Diego with a submerged sink, beaded cabinets, white cabinets, quartz worktops, white splashback, marble splashback, stainless steel appliances, travertine flooring, an island, beige floors and white worktops.
Design ideas for a large traditional u-shaped kitchen/diner in San Diego with a submerged sink, beaded cabinets, white cabinets, quartz worktops, white splashback, marble splashback, stainless steel appliances, travertine flooring, an island, beige floors and white worktops.
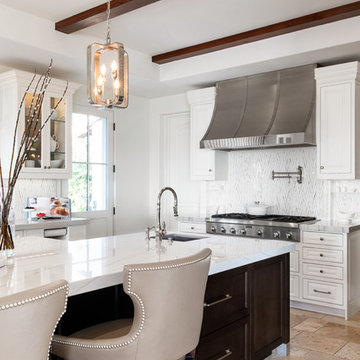
Photography: Jenny Siegwart
Inspiration for a large classic u-shaped kitchen/diner in San Diego with a submerged sink, beaded cabinets, white cabinets, quartz worktops, white splashback, marble splashback, stainless steel appliances, travertine flooring, an island, beige floors and white worktops.
Inspiration for a large classic u-shaped kitchen/diner in San Diego with a submerged sink, beaded cabinets, white cabinets, quartz worktops, white splashback, marble splashback, stainless steel appliances, travertine flooring, an island, beige floors and white worktops.
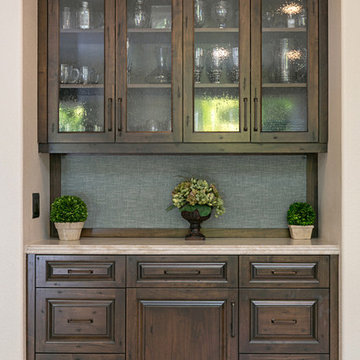
Preview First
Design ideas for a large mediterranean u-shaped open plan kitchen in San Diego with raised-panel cabinets, dark wood cabinets, quartz worktops, an island, beige worktops, a submerged sink, multi-coloured splashback, travertine splashback, integrated appliances, travertine flooring and beige floors.
Design ideas for a large mediterranean u-shaped open plan kitchen in San Diego with raised-panel cabinets, dark wood cabinets, quartz worktops, an island, beige worktops, a submerged sink, multi-coloured splashback, travertine splashback, integrated appliances, travertine flooring and beige floors.
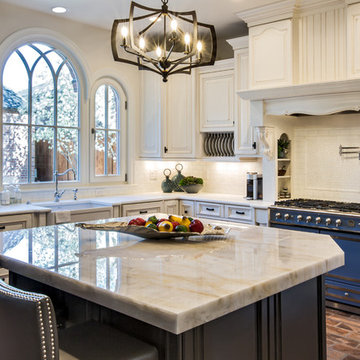
Cristallo Quartzite kitchen Island. Mitred edges.
galerisa photography - gina@ykmarble.com
Photo of a large kitchen in Denver with a belfast sink, quartz worktops, ceramic splashback, stainless steel appliances, brick flooring, an island and beige worktops.
Photo of a large kitchen in Denver with a belfast sink, quartz worktops, ceramic splashback, stainless steel appliances, brick flooring, an island and beige worktops.

Our Longford pantry in the H|M showroom in Felsted is a fresh take on the traditional English version of this vital ancillary room. Pantry, from the latin “panna” meaning bread, was originally a small room dedicated exclusively to the storage of bread and bakery items, however, by the mid-nineteenth century it had become a space for the general storage of dry goods
Photo Credit: Paul Craig
Kitchen with Travertine Flooring and Brick Flooring Ideas and Designs
1