Kitchen with Travertine Flooring and Brown Worktops Ideas and Designs
Refine by:
Budget
Sort by:Popular Today
1 - 20 of 377 photos
Item 1 of 3

Meuble vaisselier, fait à partir de caissons et façades Ikea BODBYN.
Des jambages en siporex ont été ajoutés entre chaque caisson du bas afin de donner un effet bâti, celui que l'on retrouve sur le reste de la cuisine faites sur-mesure.
Le plan de travail et le bandeau supérieur ont été réalisés sur-mesure par le menuisier et fabricant du linéaire de la cuisine.
Ainsi ces simples caissons s'intègrent à merveille avec les autres meubles !
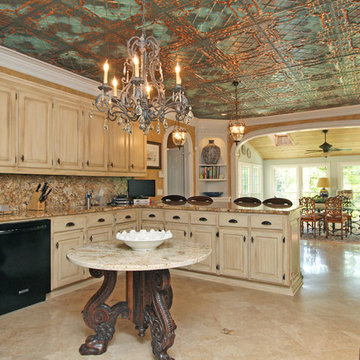
T&T Photos
Design ideas for a medium sized mediterranean u-shaped kitchen/diner in Atlanta with a submerged sink, raised-panel cabinets, distressed cabinets, granite worktops, multi-coloured splashback, stone slab splashback, travertine flooring, a breakfast bar, beige floors and brown worktops.
Design ideas for a medium sized mediterranean u-shaped kitchen/diner in Atlanta with a submerged sink, raised-panel cabinets, distressed cabinets, granite worktops, multi-coloured splashback, stone slab splashback, travertine flooring, a breakfast bar, beige floors and brown worktops.

Genuine Custom Homes, LLC. Conveniently contact Michael Bryant via iPhone, email or text for a personalized consultation.
This is an example of a large country l-shaped open plan kitchen in Austin with a belfast sink, recessed-panel cabinets, beige cabinets, wood worktops, beige splashback, stone tiled splashback, stainless steel appliances, travertine flooring, an island, brown floors and brown worktops.
This is an example of a large country l-shaped open plan kitchen in Austin with a belfast sink, recessed-panel cabinets, beige cabinets, wood worktops, beige splashback, stone tiled splashback, stainless steel appliances, travertine flooring, an island, brown floors and brown worktops.

Design ideas for a medium sized contemporary l-shaped kitchen/diner in Calgary with a submerged sink, flat-panel cabinets, grey cabinets, beige splashback, stainless steel appliances, an island, onyx worktops, travertine flooring, beige floors and brown worktops.

A deux pas du canal de l’Ourq dans le XIXè arrondissement de Paris, cet appartement était bien loin d’en être un. Surface vétuste et humide, corroborée par des problématiques structurelles importantes, le local ne présentait initialement aucun atout. Ce fut sans compter sur la faculté de projection des nouveaux acquéreurs et d’un travail important en amont du bureau d’étude Védia Ingéniérie, que cet appartement de 27m2 a pu se révéler. Avec sa forme rectangulaire et ses 3,00m de hauteur sous plafond, le potentiel de l’enveloppe architecturale offrait à l’équipe d’Ameo Concept un terrain de jeu bien prédisposé. Le challenge : créer un espace nuit indépendant et allier toutes les fonctionnalités d’un appartement d’une surface supérieure, le tout dans un esprit chaleureux reprenant les codes du « bohème chic ». Tout en travaillant les verticalités avec de nombreux rangements se déclinant jusqu’au faux plafond, une cuisine ouverte voit le jour avec son espace polyvalent dinatoire/bureau grâce à un plan de table rabattable, une pièce à vivre avec son canapé trois places, une chambre en second jour avec dressing, une salle d’eau attenante et un sanitaire séparé. Les surfaces en cannage se mêlent au travertin naturel, essences de chêne et zelliges aux nuances sables, pour un ensemble tout en douceur et caractère. Un projet clé en main pour cet appartement fonctionnel et décontracté destiné à la location.

Design ideas for a large world-inspired l-shaped open plan kitchen in Tampa with a built-in sink, recessed-panel cabinets, dark wood cabinets, granite worktops, stainless steel appliances, travertine flooring, an island, multi-coloured splashback, glass tiled splashback, beige floors and brown worktops.

Disposé au centre au dessous de la table à manger, le travertin multi-format intégré au milieu du carrelage imitation ciment confère une touche d'originalité à la pièce.
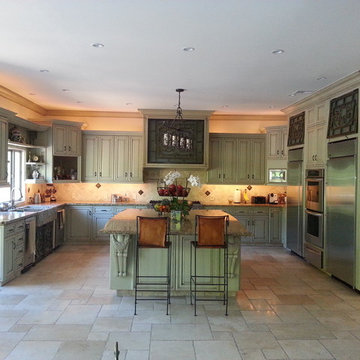
Kitchen of the new house construction in Sherman Oaks which included installation of kitchen island with granite countertop, stainless steel kitchen appliances, industrial lighting, tiled flooring and white finished cabinets and shelves.

Rustic heartwood maple cabinets in a black glazed natural finish. Depending on how its decorated this kitchen could be seen as a country home, beach cottage, or even a transitional style space.
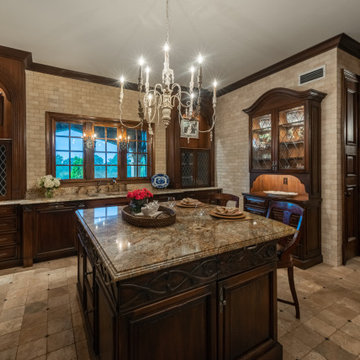
This is an example of a large enclosed kitchen in Atlanta with a built-in sink, raised-panel cabinets, brown cabinets, granite worktops, beige splashback, travertine splashback, stainless steel appliances, travertine flooring, an island, beige floors and brown worktops.
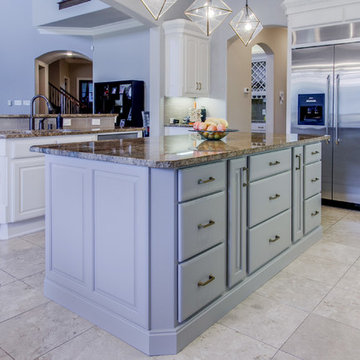
One of the biggest investments you can make in your home is in your kitchen. Now with the Revive model, you don’t have to break the bank to get an updated kitchen with new finishes and a whole new look! This powder blue kitchen we are sharing today is a classic example of such a space! The kitchen had a great layout, the cabinets had good bones, and all it needed were some simple updates. To learn more about what we did, continue reading below!
Cabinets
As previously mentioned, the kitchen cabinetry already had great bones. So, in this case, we were able to refinish them to a painted cream on the perimeter. As for the island, we created a new design where new cabinetry was installed. New cabinets are from WWWoods Shiloh, with a raised panel door style, and a custom painted finish for these powder blue cabinets.
Countertops
The existing kitchen countertops were able to remain because they were already in great condition. Plus, it matched the new finishes perfectly. This is a classic case of “don’t fix it if it ain’t broke”!
Backsplash
For the backsplash, we kept it simple with subway tile but played around with different sizes, colors, and patterns. The main backsplash tile is a Daltile Modern Dimensions, in a 4.5×8.5 size, in the color Elemental Tan, and installed in a brick-lay formation. The splash over the cooktop is a Daltile Rittenhouse Square, in a 3×6 size, in the color Arctic White, and installed in a herringbone pattern.
Fixtures and Finishes
The plumbing fixtures we planned to reuse from the start since they were in great condition. In addition, the oil-rubbed bronze finish went perfectly with the new finishes of the kitchen. We did, however, install new hardware because the original kitchen did not have any. So, from Amerock we selected Muholland pulls which were installed on all the doors and drawers.
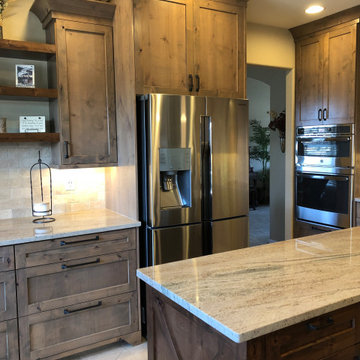
The staggered heights of the cabinets give more storage, expand the space, and add interest.
This is an example of a large rustic u-shaped kitchen/diner in Denver with a submerged sink, shaker cabinets, distressed cabinets, granite worktops, beige splashback, travertine splashback, stainless steel appliances, travertine flooring, an island, beige floors and brown worktops.
This is an example of a large rustic u-shaped kitchen/diner in Denver with a submerged sink, shaker cabinets, distressed cabinets, granite worktops, beige splashback, travertine splashback, stainless steel appliances, travertine flooring, an island, beige floors and brown worktops.

Steven Brooke Studios
This is an example of a large classic galley kitchen/diner in Miami with recessed-panel cabinets, white cabinets, brown splashback, stone slab splashback, integrated appliances, travertine flooring, beige floors, a submerged sink, granite worktops, multiple islands and brown worktops.
This is an example of a large classic galley kitchen/diner in Miami with recessed-panel cabinets, white cabinets, brown splashback, stone slab splashback, integrated appliances, travertine flooring, beige floors, a submerged sink, granite worktops, multiple islands and brown worktops.
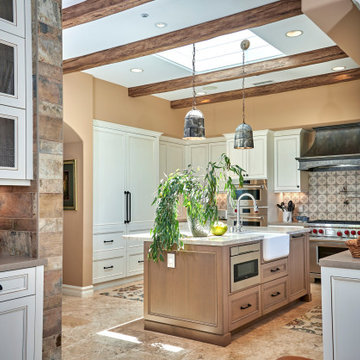
The biggest challenge in the designing the space was coordinating all of the materials to work within the kitchen as well as within the rest of the house. Top three notable/custom/unique features. Three notable features include the open sky light with shiplap and rustic pendants. The rustic wood beams and the custom metal hood. We paired the custom metal hood with Subzero Wolf professional cooking appliances. There are 2 farm sinks in this kitchen to fit all their cooking and prepping needs. Lots of detail throughout the space.

This two story kitchen was created by removing an unwanted bedroom. It was conceived by adding some structural columns and creating a usable balcony that connects to the original back stairwell.This dramatic renovations took place without disturbing the original 100yr. old stone exterior and maintaining the original french doors,
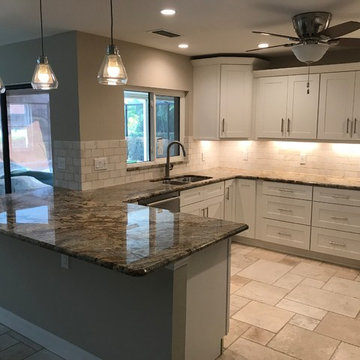
Inspiration for a medium sized classic u-shaped kitchen/diner in Miami with a submerged sink, recessed-panel cabinets, white cabinets, granite worktops, beige splashback, travertine splashback, stainless steel appliances, travertine flooring, a breakfast bar, beige floors and brown worktops.
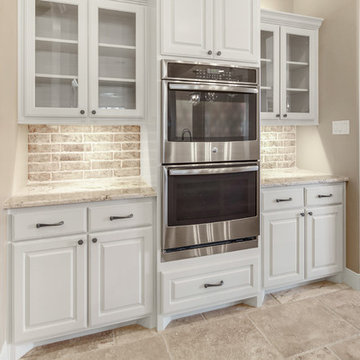
Inspiration for a mediterranean kitchen in Other with a belfast sink, raised-panel cabinets, beige cabinets, granite worktops, beige splashback, brick splashback, stainless steel appliances, travertine flooring, beige floors and brown worktops.
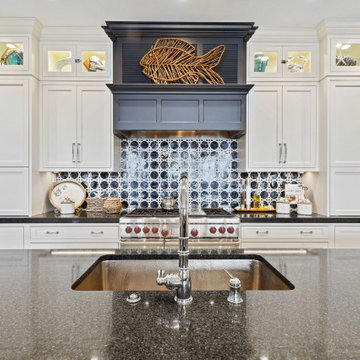
Stunning 2 Island Inset navy and white kitchen. The second island features a custom made reclaimed wood top.
Glass upper cabinets add a special place for coastal decor.
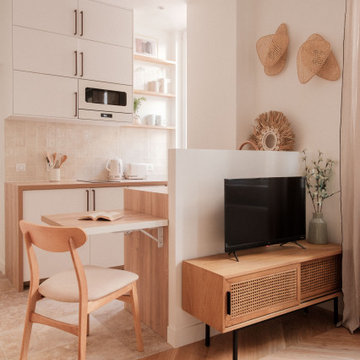
A deux pas du canal de l’Ourq dans le XIXè arrondissement de Paris, cet appartement était bien loin d’en être un. Surface vétuste et humide, corroborée par des problématiques structurelles importantes, le local ne présentait initialement aucun atout. Ce fut sans compter sur la faculté de projection des nouveaux acquéreurs et d’un travail important en amont du bureau d’étude Védia Ingéniérie, que cet appartement de 27m2 a pu se révéler. Avec sa forme rectangulaire et ses 3,00m de hauteur sous plafond, le potentiel de l’enveloppe architecturale offrait à l’équipe d’Ameo Concept un terrain de jeu bien prédisposé. Le challenge : créer un espace nuit indépendant et allier toutes les fonctionnalités d’un appartement d’une surface supérieure, le tout dans un esprit chaleureux reprenant les codes du « bohème chic ». Tout en travaillant les verticalités avec de nombreux rangements se déclinant jusqu’au faux plafond, une cuisine ouverte voit le jour avec son espace polyvalent dinatoire/bureau grâce à un plan de table rabattable, une pièce à vivre avec son canapé trois places, une chambre en second jour avec dressing, une salle d’eau attenante et un sanitaire séparé. Les surfaces en cannage se mêlent au travertin naturel, essences de chêne et zelliges aux nuances sables, pour un ensemble tout en douceur et caractère. Un projet clé en main pour cet appartement fonctionnel et décontracté destiné à la location.
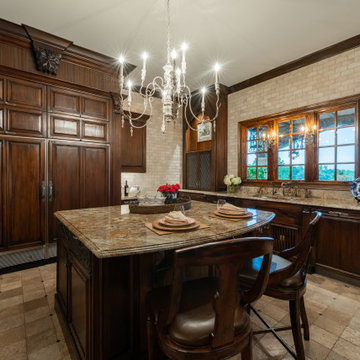
Photo of a large enclosed kitchen in Atlanta with a built-in sink, raised-panel cabinets, brown cabinets, granite worktops, beige splashback, travertine splashback, stainless steel appliances, travertine flooring, an island, beige floors and brown worktops.
Kitchen with Travertine Flooring and Brown Worktops Ideas and Designs
1