Kitchen with Travertine Flooring and Carpet Ideas and Designs
Refine by:
Budget
Sort by:Popular Today
81 - 100 of 19,488 photos
Item 1 of 3
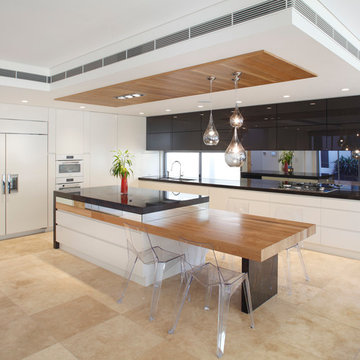
Eliot Cohen
Inspiration for a contemporary kitchen in Sydney with flat-panel cabinets, white cabinets, travertine flooring, an island and integrated appliances.
Inspiration for a contemporary kitchen in Sydney with flat-panel cabinets, white cabinets, travertine flooring, an island and integrated appliances.
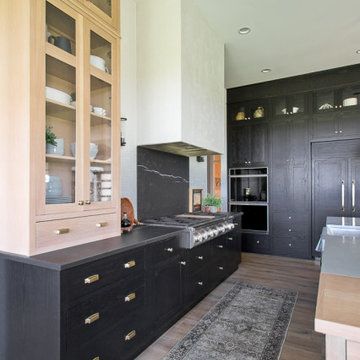
Black oak mixed with natural wood cabinets. Countertops and backsplash are high-performance porcelain from Endura
Photo of a farmhouse cream and black kitchen in Other with black cabinets, engineered stone countertops, black splashback, engineered quartz splashback, stainless steel appliances, travertine flooring, brown floors and black worktops.
Photo of a farmhouse cream and black kitchen in Other with black cabinets, engineered stone countertops, black splashback, engineered quartz splashback, stainless steel appliances, travertine flooring, brown floors and black worktops.
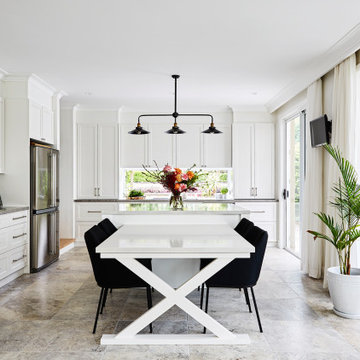
This space was transformed from small and dark with very little benchspace to big and bright with ample benchspace and lovely water views and garden views
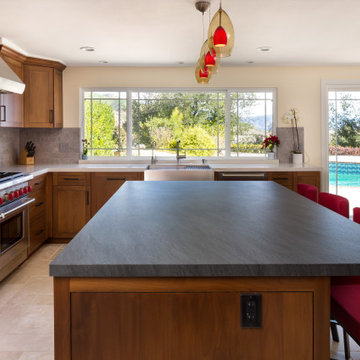
A Neo traditional kitchen, the raised panel cabinets made from Elder wood with a deep mid. tone stain finish.
Notice the design of the raised panel, clean lines and the lack of ornamental features in the cabinets.
The main focal point of the kitchen is the island and its very noticeable leathered finish dark countertop.
An extremely new large window was framed in to provide a huge amount of natural light and allow the kitchen user to enjoy the wonderful view that porter ranch has to offer.
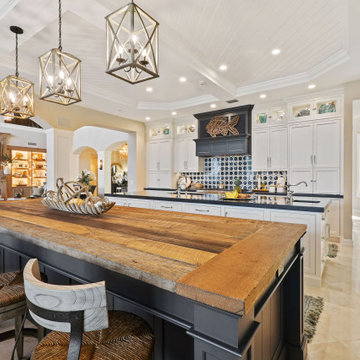
Stunning 2 Island Inset navy and white kitchen. The second island features a custom made reclaimed wood top.
Glass upper cabinets add a special place for coastal decor.

This lovely west Plano kitchen was updated to better serve the lovely family who lives there by removing the existing island (with raised bar) and replaced with custom built option. Quartzite countertops, marble splash and travertine floors create a neutral foundation. Transitional bold lighting over the island offers lots of great task lighting and style.
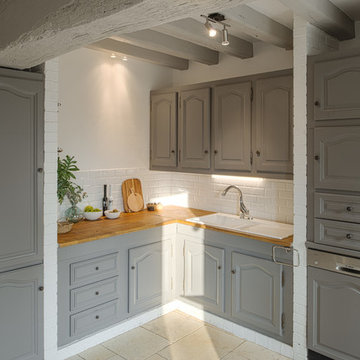
Giovanni Del Brenna
Photo of a large country enclosed kitchen in Paris with a submerged sink, grey cabinets, wood worktops, white splashback, metro tiled splashback and travertine flooring.
Photo of a large country enclosed kitchen in Paris with a submerged sink, grey cabinets, wood worktops, white splashback, metro tiled splashback and travertine flooring.
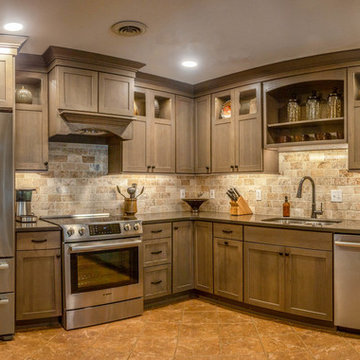
Showplace Cabinets in Hickory- Rockport Gray Finish with Penndleton Door; Silestone Calypso Quartz Kitchen Tops w/ undermount Stainless Steel Sink; Pfister Pull Down Tuscan Bronze Kitchen Faucet; Topcu 3x6 Tumbled Philadelphia Travertine backsplash tile; TopKnobs Arendal Pull in Rust & Flat Faced Knob in Rust
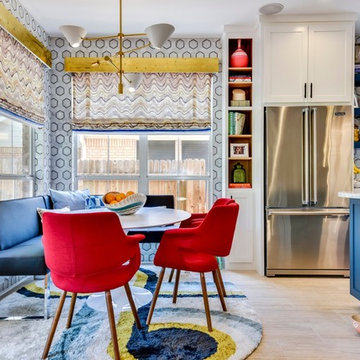
Twist Tours Photography
This is an example of a large contemporary u-shaped open plan kitchen in Austin with a belfast sink, shaker cabinets, blue cabinets, engineered stone countertops, multi-coloured splashback, marble splashback, stainless steel appliances, travertine flooring, an island, beige floors and grey worktops.
This is an example of a large contemporary u-shaped open plan kitchen in Austin with a belfast sink, shaker cabinets, blue cabinets, engineered stone countertops, multi-coloured splashback, marble splashback, stainless steel appliances, travertine flooring, an island, beige floors and grey worktops.
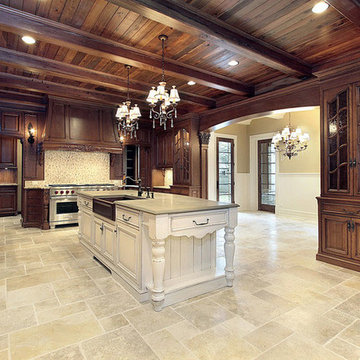
This is an example of an expansive traditional galley enclosed kitchen in Orange County with a belfast sink, raised-panel cabinets, dark wood cabinets, granite worktops, multi-coloured splashback, mosaic tiled splashback, integrated appliances, travertine flooring, an island and beige floors.
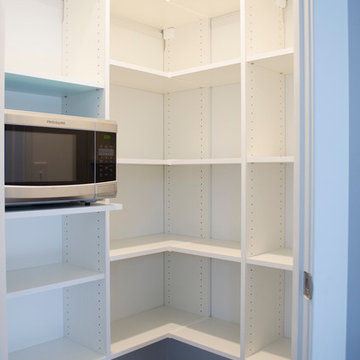
Large modern kitchen pantry in Other with open cabinets, white cabinets, stainless steel appliances, carpet and brown floors.
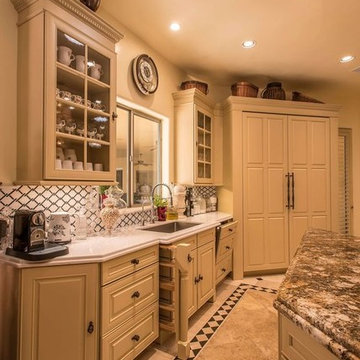
Inspiration for a large victorian u-shaped enclosed kitchen in San Diego with raised-panel cabinets, beige cabinets, engineered stone countertops, white splashback, ceramic splashback, travertine flooring, multiple islands and beige floors.
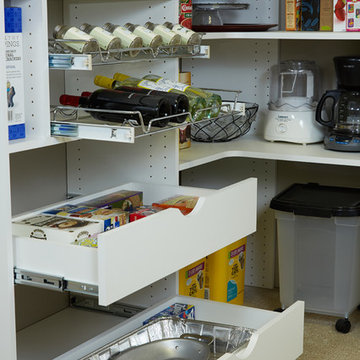
This is an example of a medium sized traditional kitchen pantry in Philadelphia with flat-panel cabinets, white cabinets, white splashback and carpet.

This project features Salinas White Granite, White Porcelain backsplash tile installed in a herringbone pattern, modification of cabinets to shorten a bar top creating a continuous island and creation of accent columns on the island.
Photos by Amendolara Photography

Photo of an expansive mediterranean u-shaped kitchen/diner in San Francisco with a built-in sink, recessed-panel cabinets, medium wood cabinets, marble worktops, multi-coloured splashback, mosaic tiled splashback, stainless steel appliances, travertine flooring and multiple islands.
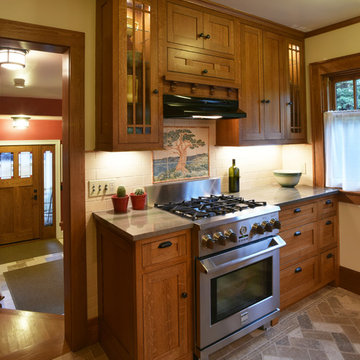
Photo of a medium sized traditional l-shaped open plan kitchen in Cleveland with shaker cabinets, medium wood cabinets, ceramic splashback, stainless steel appliances, travertine flooring and an island.
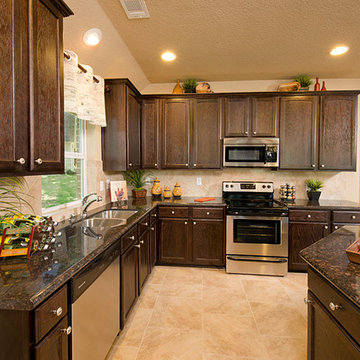
The Parker is perfect for the growing family. A great entertaining space is created as the family room and dining room adjoin the country porch. The homemaker’s kitchen includes 2 walls of cabinets, a corner pantry and a large island with open bartop. Tour the fully furnished model at our Weatherford Model Home Center.
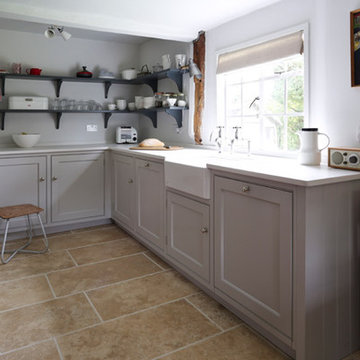
Photo of a small classic galley enclosed kitchen in Essex with a belfast sink, grey cabinets, granite worktops, flat-panel cabinets, stainless steel appliances, travertine flooring and no island.
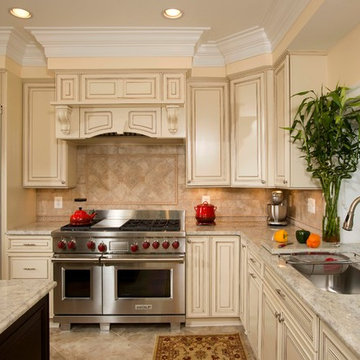
A family of five, who lives in a prestigious McLean neighborhood, was looking to renovate and upgrade their 20-year-old kitchen. Goals of the renovation were to move the cooktop out of the island, install all professional-quality appliances, achieve better traffic flow and update the appearance of the space.
The plan was to give a French country look to this kitchen, by carrying the overall soft and creamy color scheme of main floor furniture in the new kitchen. As such, the adjacent family room had to become a significant part of the remodel.
The back wall of the kitchen is now occupied by 48” professional range under a custom wood hood. A new tower style refrigerator covered in matching wood panels is placed at the end of the run, just create more work space on both sides of the stove.
The large contrasting Island in a dark chocolate finish now offers a second dishwasher, a beverage center and built in microwave. It also serves as a large buffet style counter space and accommodate up to five seats around it.
The far wall of the space used to have a bare wall with a 36” fireplace in it. The goal of this renovation was to include all the surrounding walls in the design. Now the entire wall is made of custom cabinets, including display cabinetry on the upper half. The fireplace is wrapped with a matching color mantel and equipped with a big screen TV.
Smart use of detailed crown and trim molding are highlights of this space and help bring the two rooms together, as does the porcelain tile floor. The attached family room provides a casual, comfortable space for guest to relax. And the entire space is perfect for family gatherings or entertaining.
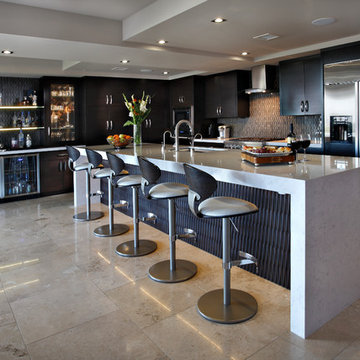
This large kitchen space got a total remodel to address the young home owners' modern style aesthetic. Textured wood cladding with LED lighting to illuminate it is on the back of the 14'-0 long island. Quartz waterfalls down the sides of the island. The far wall was designed as a dry bar and pull out pantry storage area. Before the remodel it was an empty wall.
Glass shelves with LED lighting show case the liquor bottles and a wine fridge and a beverage fridge are housed below.
Singleton Photography
Kitchen with Travertine Flooring and Carpet Ideas and Designs
5