Kitchen with Travertine Flooring and Grey Worktops Ideas and Designs
Refine by:
Budget
Sort by:Popular Today
121 - 140 of 443 photos
Item 1 of 3
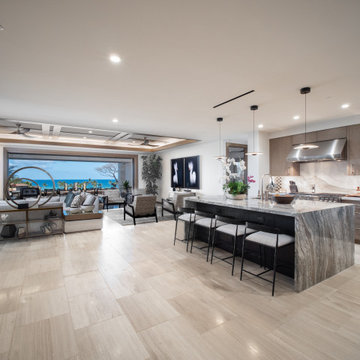
Photo of a large contemporary l-shaped kitchen/diner in Hawaii with a submerged sink, flat-panel cabinets, medium wood cabinets, granite worktops, beige splashback, granite splashback, stainless steel appliances, travertine flooring, an island, beige floors and grey worktops.
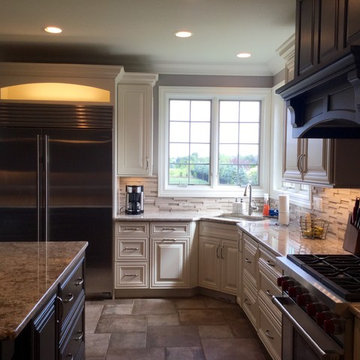
Special Additions Cabnetry
Wilmington Door
Kitchen: Maple Classic White
Island, Hood, Dry Bar: Cherry Caraway Glaze
Inspiration for a medium sized traditional u-shaped kitchen/diner in New York with a submerged sink, raised-panel cabinets, white cabinets, granite worktops, stainless steel appliances, an island, beige splashback, travertine flooring, grey floors, matchstick tiled splashback and grey worktops.
Inspiration for a medium sized traditional u-shaped kitchen/diner in New York with a submerged sink, raised-panel cabinets, white cabinets, granite worktops, stainless steel appliances, an island, beige splashback, travertine flooring, grey floors, matchstick tiled splashback and grey worktops.
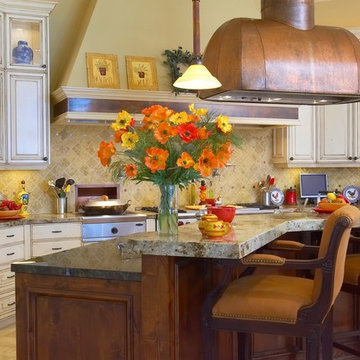
Photo of an expansive country u-shaped kitchen/diner in Sacramento with a belfast sink, recessed-panel cabinets, distressed cabinets, granite worktops, beige splashback, travertine splashback, integrated appliances, travertine flooring, an island, beige floors and grey worktops.
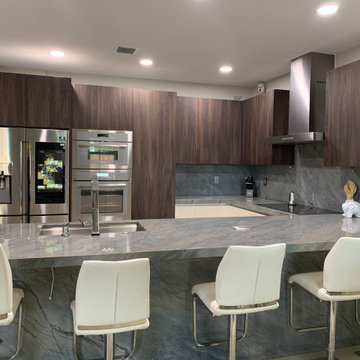
Inspiration for a small modern u-shaped kitchen/diner in Miami with a submerged sink, flat-panel cabinets, dark wood cabinets, granite worktops, grey splashback, granite splashback, stainless steel appliances, travertine flooring, an island, grey worktops and beige floors.
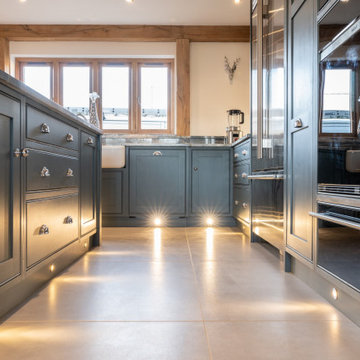
This Classic Shaker Style handmade kitchen was completed for our client in Henham, Essex. It has been designed to fill the space created by the architect and client as a brand new build property to exact specifications.
The property includes solid Oak beams which are exposed, meaning we had to fit some of the cabinetry around them, the great thing about this is the kitchen becomes part of the property rather than looking like it was added after.
We hand-painted the kitchen furniture in Down Pipe by Farrow and Ball which has dark lead and blue tones within it.
Our client’s opted for the very best cooking and cooling appliances including the Sub-Zero 1067mm Over-and-under Refrigerator with French Door and internal dispenser. The Wolf cooking appliances include the 762mm M-series Contemporary black glass oven, 914mm Transitional induction cooktop, 762mm M-series Convection Steam oven and matching 762mm Warming Drawer.
In the island we incorporated a Liebherr Wine Cabinet.
For the main kitchen we supplied and fitted a Polished Chrome Quooker Classic Nordic single tap with Pro3 tank. This has been combined with a Shaws 1000 double bowl sink.
For the utility room we supplied and fitted a Perrin & Rowe Phoenician Monobloc mixer tap with rinse in chrome finish. The sink is another Shaws model designed to be extra wide & deep for bathing the dogs.
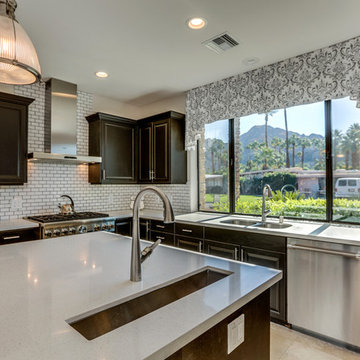
Inspiration for a medium sized traditional u-shaped kitchen/diner in Other with a submerged sink, raised-panel cabinets, black cabinets, engineered stone countertops, white splashback, metro tiled splashback, stainless steel appliances, travertine flooring, an island, brown floors and grey worktops.
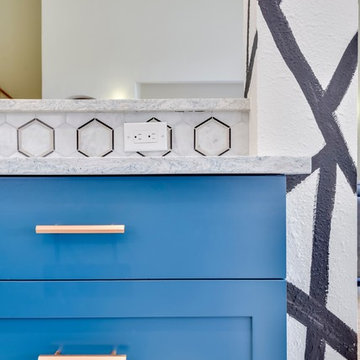
Twist Tours Photography
Inspiration for a large contemporary u-shaped open plan kitchen in Austin with a belfast sink, shaker cabinets, blue cabinets, engineered stone countertops, multi-coloured splashback, marble splashback, stainless steel appliances, travertine flooring, an island, beige floors and grey worktops.
Inspiration for a large contemporary u-shaped open plan kitchen in Austin with a belfast sink, shaker cabinets, blue cabinets, engineered stone countertops, multi-coloured splashback, marble splashback, stainless steel appliances, travertine flooring, an island, beige floors and grey worktops.
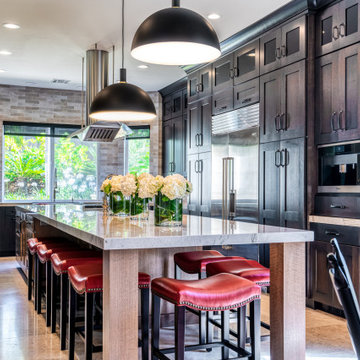
We tailored this major kitchen update to meet the needs of our client for whom regularly gathering her adult children and their families for home cooked meals is a tradition hailing from her southern heritage. The Wolf range, Sub Zero refrigerator and freezer, commercial grade range hood and strategically placed prep sink were designed to support her love of cooking and large scale meal preparation. By replacing a smaller island and peninsula with an expansive sixteen foot island we greatly increased both the storage and the seating capacity, providing plenty of space for family and friends to comfortably gather in this true heart of the home. Other must haves like the built in coffee maker, dedicated wine refrigerators and bar area, and a built in buffet niche for storing several dish collections make this a modern kitchen with traditional roots that is ideal for entertaining and relaxing.
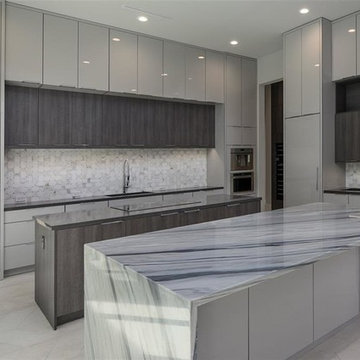
Ultracraft - High Gloss is the Edgewater Door Style in Flint - Darker Material is Piper Door Style Textured Melamine in Wired Brown
Design ideas for a contemporary l-shaped open plan kitchen in Houston with flat-panel cabinets, grey cabinets, marble worktops, grey splashback, marble splashback, stainless steel appliances, travertine flooring, multiple islands, grey worktops and grey floors.
Design ideas for a contemporary l-shaped open plan kitchen in Houston with flat-panel cabinets, grey cabinets, marble worktops, grey splashback, marble splashback, stainless steel appliances, travertine flooring, multiple islands, grey worktops and grey floors.
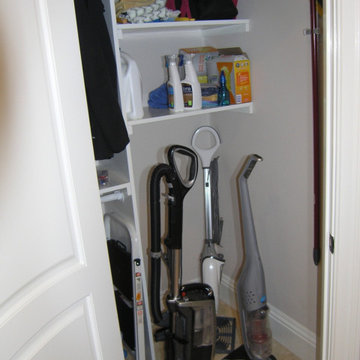
Store Room
Inspiration for a large farmhouse l-shaped kitchen/diner in Tampa with a submerged sink, shaker cabinets, grey cabinets, engineered stone countertops, grey splashback, ceramic splashback, stainless steel appliances, travertine flooring, multiple islands, beige floors, grey worktops and a drop ceiling.
Inspiration for a large farmhouse l-shaped kitchen/diner in Tampa with a submerged sink, shaker cabinets, grey cabinets, engineered stone countertops, grey splashback, ceramic splashback, stainless steel appliances, travertine flooring, multiple islands, beige floors, grey worktops and a drop ceiling.
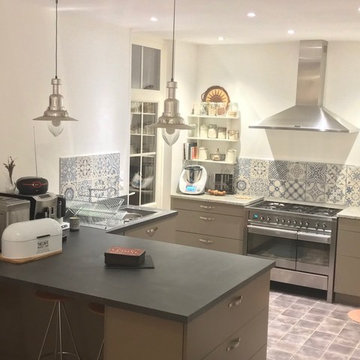
La crédence de la cuisine est en parfaite harmonie avec les carreaux du sol et apporte un joli contraste à la pièce et un style vintage.
Inspiration for a medium sized retro l-shaped kitchen/diner in Paris with an integrated sink, flat-panel cabinets, grey cabinets, laminate countertops, multi-coloured splashback, cement tile splashback, coloured appliances, travertine flooring, an island, multi-coloured floors and grey worktops.
Inspiration for a medium sized retro l-shaped kitchen/diner in Paris with an integrated sink, flat-panel cabinets, grey cabinets, laminate countertops, multi-coloured splashback, cement tile splashback, coloured appliances, travertine flooring, an island, multi-coloured floors and grey worktops.
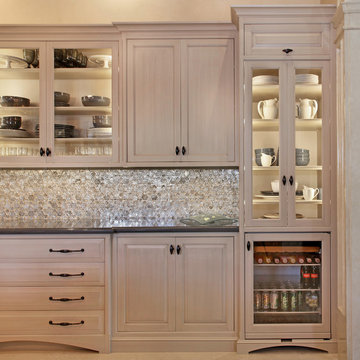
This stunning Newport Beach kitchen remodel transformed the open plan kitchen, while incorporating original structural features like the wooden beams and arched windows and doors. The result is a bright traditional style kitchen design that is sure to be the center of life in this home.
The focal point of the new design is a Caliber 48” indoor professional range, which the clients wanted to stand out in the room. In a kitchen design by Bruce Colucci, this top of the line range is framed by a Le Gourmet Kitchen custom hood designed to complement the style of the range, as well as a sparkling metallic mosaic tile backsplash.
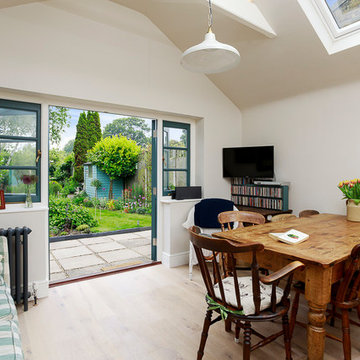
Inside of the open plan kitchen & dining area.
Photography by Chris Kemp.
This is an example of a large eclectic galley open plan kitchen in Kent with a belfast sink, shaker cabinets, beige cabinets, granite worktops, grey splashback, stone slab splashback, stainless steel appliances, travertine flooring, no island, beige floors and grey worktops.
This is an example of a large eclectic galley open plan kitchen in Kent with a belfast sink, shaker cabinets, beige cabinets, granite worktops, grey splashback, stone slab splashback, stainless steel appliances, travertine flooring, no island, beige floors and grey worktops.
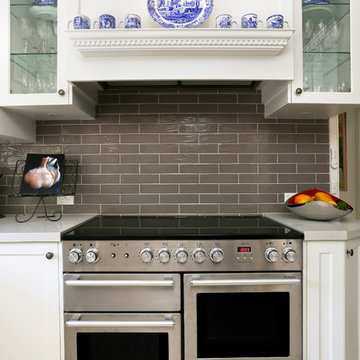
This image showcases the freestanding and luxurious cooktop and oven unit with feature rangehood design, a centrepiece to this kitchen.
Inspiration for a medium sized traditional u-shaped enclosed kitchen in Sydney with a belfast sink, recessed-panel cabinets, white cabinets, engineered stone countertops, brown splashback, metro tiled splashback, stainless steel appliances, travertine flooring, a breakfast bar, yellow floors and grey worktops.
Inspiration for a medium sized traditional u-shaped enclosed kitchen in Sydney with a belfast sink, recessed-panel cabinets, white cabinets, engineered stone countertops, brown splashback, metro tiled splashback, stainless steel appliances, travertine flooring, a breakfast bar, yellow floors and grey worktops.
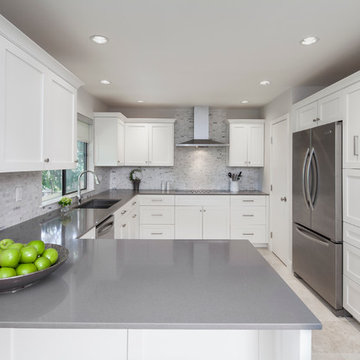
Inspiration for a contemporary l-shaped enclosed kitchen in Austin with a submerged sink, shaker cabinets, white cabinets, quartz worktops, grey splashback, marble splashback, stainless steel appliances, travertine flooring, a breakfast bar, beige floors and grey worktops.
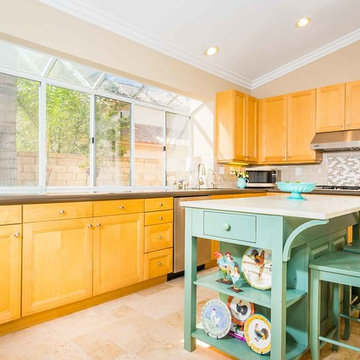
clarified studios
Inspiration for a medium sized coastal u-shaped open plan kitchen in Los Angeles with a submerged sink, recessed-panel cabinets, medium wood cabinets, engineered stone countertops, beige splashback, porcelain splashback, stainless steel appliances, travertine flooring, an island, beige floors and grey worktops.
Inspiration for a medium sized coastal u-shaped open plan kitchen in Los Angeles with a submerged sink, recessed-panel cabinets, medium wood cabinets, engineered stone countertops, beige splashback, porcelain splashback, stainless steel appliances, travertine flooring, an island, beige floors and grey worktops.
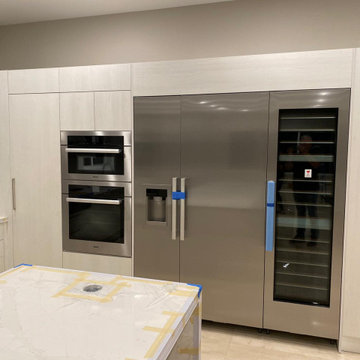
Large modern l-shaped kitchen/diner in Miami with a submerged sink, flat-panel cabinets, white cabinets, granite worktops, grey splashback, granite splashback, stainless steel appliances, travertine flooring, an island, beige floors and grey worktops.
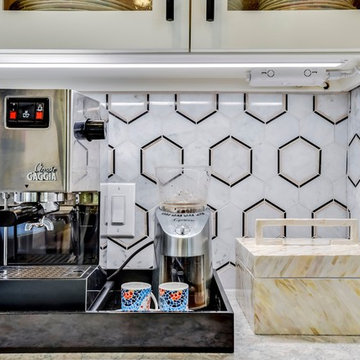
Twist Tours Photography
This is an example of a large contemporary u-shaped open plan kitchen in Austin with a belfast sink, shaker cabinets, blue cabinets, engineered stone countertops, multi-coloured splashback, marble splashback, stainless steel appliances, travertine flooring, an island, beige floors and grey worktops.
This is an example of a large contemporary u-shaped open plan kitchen in Austin with a belfast sink, shaker cabinets, blue cabinets, engineered stone countertops, multi-coloured splashback, marble splashback, stainless steel appliances, travertine flooring, an island, beige floors and grey worktops.
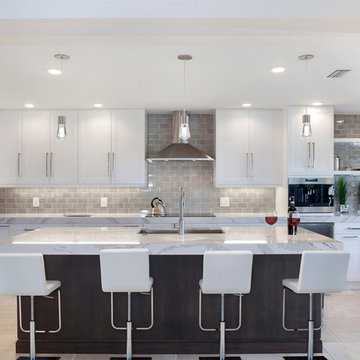
Kitchen
Inspiration for a medium sized traditional l-shaped kitchen/diner in Miami with a submerged sink, recessed-panel cabinets, white cabinets, marble worktops, grey splashback, brick splashback, stainless steel appliances, travertine flooring, an island, beige floors and grey worktops.
Inspiration for a medium sized traditional l-shaped kitchen/diner in Miami with a submerged sink, recessed-panel cabinets, white cabinets, marble worktops, grey splashback, brick splashback, stainless steel appliances, travertine flooring, an island, beige floors and grey worktops.
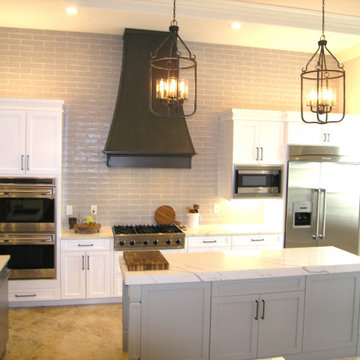
Kitchen
Photo of a small farmhouse l-shaped kitchen/diner in Tampa with a submerged sink, shaker cabinets, grey cabinets, engineered stone countertops, grey splashback, ceramic splashback, stainless steel appliances, travertine flooring, multiple islands, beige floors, grey worktops and a drop ceiling.
Photo of a small farmhouse l-shaped kitchen/diner in Tampa with a submerged sink, shaker cabinets, grey cabinets, engineered stone countertops, grey splashback, ceramic splashback, stainless steel appliances, travertine flooring, multiple islands, beige floors, grey worktops and a drop ceiling.
Kitchen with Travertine Flooring and Grey Worktops Ideas and Designs
7