Kitchen with Travertine Flooring and Limestone Flooring Ideas and Designs
Refine by:
Budget
Sort by:Popular Today
21 - 40 of 31,295 photos
Item 1 of 3

Traditional grey and cream enclosed kitchen in Newark with integrated appliances, a submerged sink, recessed-panel cabinets, green cabinets, engineered stone countertops, white splashback, stone tiled splashback and travertine flooring.

Traditional Kitchen
Photo of a medium sized traditional u-shaped kitchen/diner in Atlanta with granite worktops, raised-panel cabinets, beige cabinets, travertine splashback, a submerged sink, beige splashback, white appliances, travertine flooring, an island, beige floors and beige worktops.
Photo of a medium sized traditional u-shaped kitchen/diner in Atlanta with granite worktops, raised-panel cabinets, beige cabinets, travertine splashback, a submerged sink, beige splashback, white appliances, travertine flooring, an island, beige floors and beige worktops.
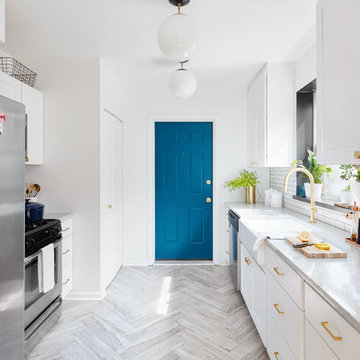
Dustin Halleck
Photo of a medium sized traditional galley enclosed kitchen in Chicago with a belfast sink, white cabinets, white splashback, stainless steel appliances, no island, flat-panel cabinets, marble worktops, porcelain splashback, travertine flooring and grey floors.
Photo of a medium sized traditional galley enclosed kitchen in Chicago with a belfast sink, white cabinets, white splashback, stainless steel appliances, no island, flat-panel cabinets, marble worktops, porcelain splashback, travertine flooring and grey floors.

Custom inset cabinetry: white cabinets with maple stained island; custom wood hood, farm sink, silver travertine floors, recessed panel cabinet doors.
Peter Chollick Photography
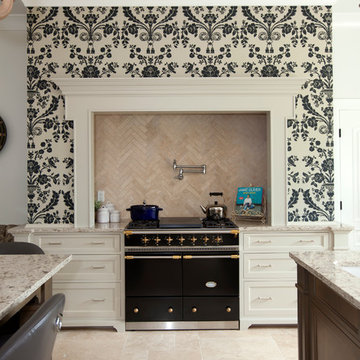
Inspiration for a classic kitchen in Vancouver with beige splashback, travertine flooring, black appliances and travertine splashback.

Pairing their love of Mid-Century Modern design and collecting with the enjoyment they get out of entertaining at home, this client’s kitchen remodel in Linda Vista hit all the right notes.
Set atop a hillside with sweeping views of the city below, the first priority in this remodel was to open up the kitchen space to take full advantage of the view and create a seamless transition between the kitchen, dining room, and outdoor living space. A primary wall was removed and a custom peninsula/bar area was created to house the client’s extensive collection of glassware and bar essentials on a sleek shelving unit suspended from the ceiling and wrapped around the base of the peninsula.
Light wood cabinetry with a retro feel was selected and provided the perfect complement to the unique backsplash which extended the entire length of the kitchen, arranged to create a distinct ombre effect that concentrated behind the Wolf range.
Subtle brass fixtures and pulls completed the look while panels on the built in refrigerator created a consistent flow to the cabinetry.
Additionally, a frosted glass sliding door off of the kitchen disguises a dedicated laundry room full of custom finishes. Raised built-in cabinetry houses the washer and dryer to put everything at eye level, while custom sliding shelves that can be hidden when not in use lessen the need for bending and lifting heavy loads of laundry. Other features include built-in laundry sorter and extensive storage.

An L shaped island provides plenty of space for food preparation as well as an area for casual dining, homework or a coffee.
Large traditional grey and black l-shaped kitchen/diner in Other with a submerged sink, recessed-panel cabinets, black cabinets, quartz worktops, beige splashback, engineered quartz splashback, integrated appliances, limestone flooring, an island, beige floors, beige worktops and a chimney breast.
Large traditional grey and black l-shaped kitchen/diner in Other with a submerged sink, recessed-panel cabinets, black cabinets, quartz worktops, beige splashback, engineered quartz splashback, integrated appliances, limestone flooring, an island, beige floors, beige worktops and a chimney breast.
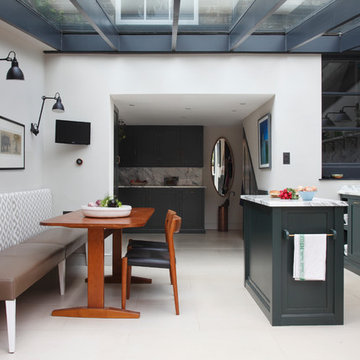
The kitchen space is not huge but has everything you need and is great for entertaining. The utility area in the distance is as well designed as the kitchen. The Portland stone floor runs straight out in to the garden. The space is flooded with light.
Photo:James Balston

Large center island in kitchen with seating facing the cooking and prep area.
Inspiration for a medium sized contemporary open plan kitchen in Las Vegas with a submerged sink, dark wood cabinets, granite worktops, stainless steel appliances, travertine flooring, an island, flat-panel cabinets, white splashback, stone slab splashback and grey floors.
Inspiration for a medium sized contemporary open plan kitchen in Las Vegas with a submerged sink, dark wood cabinets, granite worktops, stainless steel appliances, travertine flooring, an island, flat-panel cabinets, white splashback, stone slab splashback and grey floors.

Design showroom Kitchen for Gabriel Builders featuring a limestone hood, mosaic tile backsplash, pewter island, wolf appliances, exposed fir beams, limestone floors, and pot filler. Rear pantry hosts a wine cooler and ice machine and storage for parties or set up space for caterers
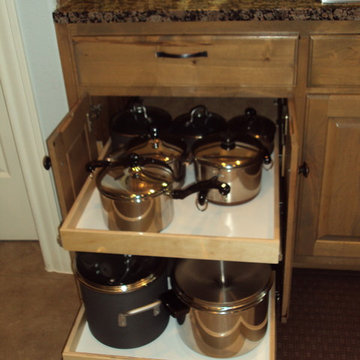
Inspiration for a medium sized classic open plan kitchen in Austin with raised-panel cabinets, distressed cabinets, granite worktops, multi-coloured splashback, stone slab splashback, stainless steel appliances and travertine flooring.

The wood used in the cabinets throughout the kitchen was distressed to match the reclaimed stone and marble.
This is an example of a large mediterranean u-shaped enclosed kitchen in San Diego with a belfast sink, distressed cabinets, integrated appliances, recessed-panel cabinets, white splashback, marble splashback, marble worktops, travertine flooring, an island and brown floors.
This is an example of a large mediterranean u-shaped enclosed kitchen in San Diego with a belfast sink, distressed cabinets, integrated appliances, recessed-panel cabinets, white splashback, marble splashback, marble worktops, travertine flooring, an island and brown floors.
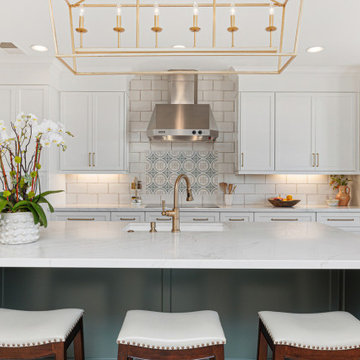
A refresh to bring this dated Tuscan kitchen to a light and bright contemporary feel. The cabinets were painted SW Origami White and the island and butlers pantry SW Pewter Green. A few of the cabinets were rebuilt to accommodate a larger pantry with roll out shelves, and a separate pantry for small appliances. The old cabinets did not reach the ceiling. A large crown molding was applied to raise the cabinets to touch the ceiling. A new quartz counter top and backsplash were added to compliment the look. The finishing touch was the gold faucet, chandelier and hardware.
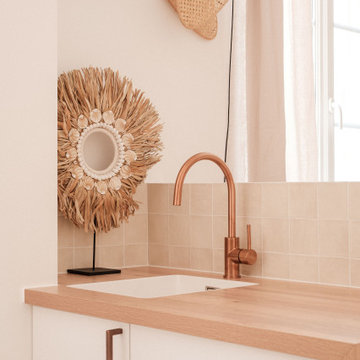
A deux pas du canal de l’Ourq dans le XIXè arrondissement de Paris, cet appartement était bien loin d’en être un. Surface vétuste et humide, corroborée par des problématiques structurelles importantes, le local ne présentait initialement aucun atout. Ce fut sans compter sur la faculté de projection des nouveaux acquéreurs et d’un travail important en amont du bureau d’étude Védia Ingéniérie, que cet appartement de 27m2 a pu se révéler. Avec sa forme rectangulaire et ses 3,00m de hauteur sous plafond, le potentiel de l’enveloppe architecturale offrait à l’équipe d’Ameo Concept un terrain de jeu bien prédisposé. Le challenge : créer un espace nuit indépendant et allier toutes les fonctionnalités d’un appartement d’une surface supérieure, le tout dans un esprit chaleureux reprenant les codes du « bohème chic ». Tout en travaillant les verticalités avec de nombreux rangements se déclinant jusqu’au faux plafond, une cuisine ouverte voit le jour avec son espace polyvalent dinatoire/bureau grâce à un plan de table rabattable, une pièce à vivre avec son canapé trois places, une chambre en second jour avec dressing, une salle d’eau attenante et un sanitaire séparé. Les surfaces en cannage se mêlent au travertin naturel, essences de chêne et zelliges aux nuances sables, pour un ensemble tout en douceur et caractère. Un projet clé en main pour cet appartement fonctionnel et décontracté destiné à la location.

Inspiration for a large rural single-wall open plan kitchen in Sydney with a submerged sink, flat-panel cabinets, brown cabinets, marble worktops, black splashback, slate splashback, stainless steel appliances, limestone flooring, no island, grey floors and black worktops.

Natural walnut cabinetry, quartzite stone countertops and backsplash and a large picture window all make this mid-century modern kitchen a celebration of nature.
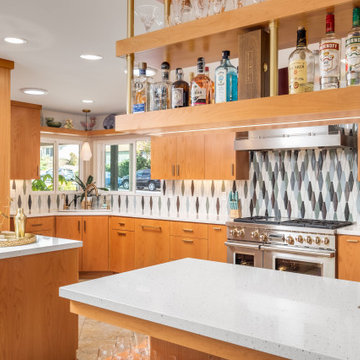
Pairing their love of Mid-Century Modern design and collecting with the enjoyment they get out of entertaining at home, this client’s kitchen remodel in Linda Vista hit all the right notes.
Set atop a hillside with sweeping views of the city below, the first priority in this remodel was to open up the kitchen space to take full advantage of the view and create a seamless transition between the kitchen, dining room, and outdoor living space. A primary wall was removed and a custom peninsula/bar area was created to house the client’s extensive collection of glassware and bar essentials on a sleek shelving unit suspended from the ceiling and wrapped around the base of the peninsula.
Light wood cabinetry with a retro feel was selected and provided the perfect complement to the unique backsplash which extended the entire length of the kitchen, arranged to create a distinct ombre effect that concentrated behind the Wolf range.
Subtle brass fixtures and pulls completed the look while panels on the built in refrigerator created a consistent flow to the cabinetry.
Additionally, a frosted glass sliding door off of the kitchen disguises a dedicated laundry room full of custom finishes. Raised built-in cabinetry houses the washer and dryer to put everything at eye level, while custom sliding shelves that can be hidden when not in use lessen the need for bending and lifting heavy loads of laundry. Other features include built-in laundry sorter and extensive storage.

Medium sized contemporary single-wall open plan kitchen in Essex with a submerged sink, flat-panel cabinets, green cabinets, terrazzo worktops, multi-coloured splashback, stainless steel appliances, limestone flooring, an island and multicoloured worktops.
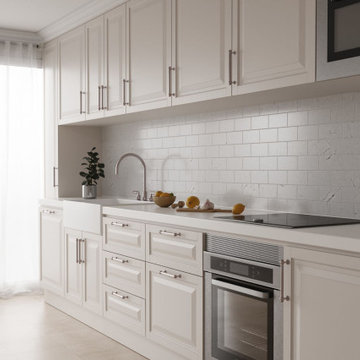
Diseño de cocina en reforma integral de vivienda
Design ideas for a large traditional single-wall kitchen/diner in Other with a belfast sink, all styles of cabinet, white cabinets, engineered stone countertops, white splashback, engineered quartz splashback, stainless steel appliances, limestone flooring, no island, beige floors, beige worktops and exposed beams.
Design ideas for a large traditional single-wall kitchen/diner in Other with a belfast sink, all styles of cabinet, white cabinets, engineered stone countertops, white splashback, engineered quartz splashback, stainless steel appliances, limestone flooring, no island, beige floors, beige worktops and exposed beams.
Kitchen with Travertine Flooring and Limestone Flooring Ideas and Designs
2
