Kitchen with Travertine Splashback and All Types of Ceiling Ideas and Designs
Refine by:
Budget
Sort by:Popular Today
1 - 20 of 99 photos
Item 1 of 3

Open kitchen with center island
This is an example of a large classic u-shaped open plan kitchen in Other with a belfast sink, flat-panel cabinets, white cabinets, granite worktops, white splashback, travertine splashback, stainless steel appliances, medium hardwood flooring, an island, brown floors, white worktops and a timber clad ceiling.
This is an example of a large classic u-shaped open plan kitchen in Other with a belfast sink, flat-panel cabinets, white cabinets, granite worktops, white splashback, travertine splashback, stainless steel appliances, medium hardwood flooring, an island, brown floors, white worktops and a timber clad ceiling.

©2017 Daniel Feldkamp Photography
Photo of a medium sized classic u-shaped enclosed kitchen in Other with a submerged sink, flat-panel cabinets, beige cabinets, engineered stone countertops, beige splashback, travertine splashback, black appliances, porcelain flooring, an island, beige floors, beige worktops and a drop ceiling.
Photo of a medium sized classic u-shaped enclosed kitchen in Other with a submerged sink, flat-panel cabinets, beige cabinets, engineered stone countertops, beige splashback, travertine splashback, black appliances, porcelain flooring, an island, beige floors, beige worktops and a drop ceiling.

A magnificent coffered ceiling crafted with locally sourced rustic wood pairs perfectly with the alabaster white painted cabinets. A coordinating kitchen island and copper accents add to the Mediterranean feel of the design.
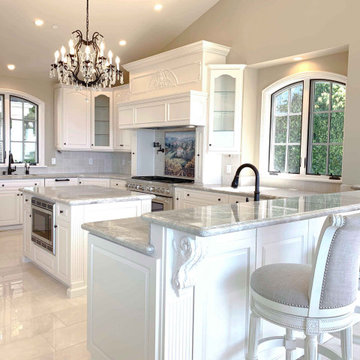
Design ideas for a large mediterranean open plan kitchen in Orange County with a submerged sink, raised-panel cabinets, white cabinets, quartz worktops, beige splashback, travertine splashback, integrated appliances, marble flooring, an island, beige floors, multicoloured worktops and a vaulted ceiling.
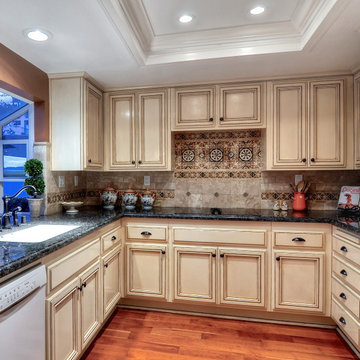
Italy's fabled Tuscany region is legendary for its beauty, food and wine culture, and distinctive architecture—a rustic mix of natural, sunny hues and textures that's reflected in this Tuscan-inspired Kitchen transformation filled with earthy color, charming patterns, and rustic patinas. The earthy texture plays off the glazed finish of the custom cabinetry and the smooth dark granite countertops to create visual interest. Whimsical classical patterned tiles behind the range and the perimeter walls, coordinated to the sun-kissed brick walls, serve as a dramatic backdrop to the light-colored neutral cabinetry.

Photo of a medium sized contemporary single-wall open plan kitchen in Moscow with white cabinets, beige splashback, travertine splashback, integrated appliances, no island, beige worktops, a single-bowl sink, medium hardwood flooring, a drop ceiling, flat-panel cabinets, marble worktops and brown floors.
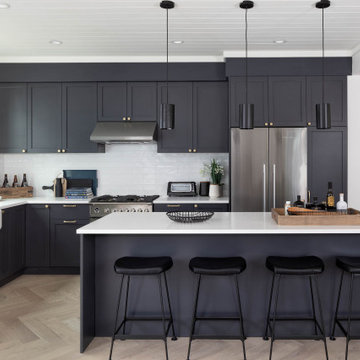
Large coastal l-shaped open plan kitchen in Vancouver with a belfast sink, shaker cabinets, black cabinets, quartz worktops, yellow splashback, travertine splashback, stainless steel appliances, light hardwood flooring, an island, beige floors, white worktops and a timber clad ceiling.
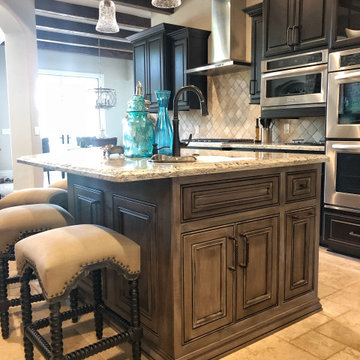
Inspiration for a kitchen in Houston with a double-bowl sink, raised-panel cabinets, distressed cabinets, engineered stone countertops, beige splashback, travertine splashback, stainless steel appliances, travertine flooring, an island, beige floors, multicoloured worktops and exposed beams.
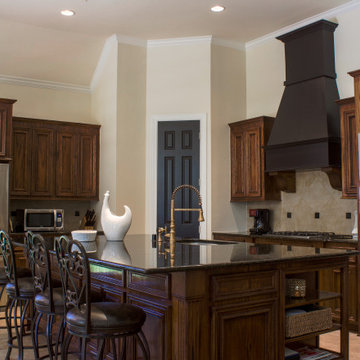
We customized the hood fan to break up the cabinets. Adding touches of black and brass throughout this kitchen
This is an example of a large rustic u-shaped kitchen/diner in Houston with a submerged sink, raised-panel cabinets, medium wood cabinets, granite worktops, beige splashback, travertine splashback, stainless steel appliances, ceramic flooring, an island, beige floors, black worktops and a coffered ceiling.
This is an example of a large rustic u-shaped kitchen/diner in Houston with a submerged sink, raised-panel cabinets, medium wood cabinets, granite worktops, beige splashback, travertine splashback, stainless steel appliances, ceramic flooring, an island, beige floors, black worktops and a coffered ceiling.
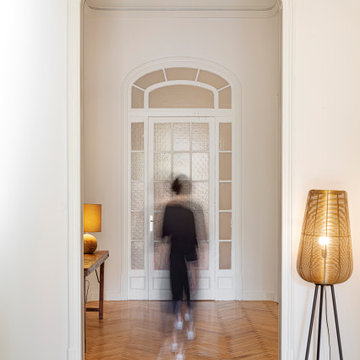
La residencia del Passeig de Gràcia, recientemente terminada, es un ejemplo de su entusiasmo por el diseño y, al mismo tiempo, de una ejecución sobria y con los pies en la tierra. El cliente, un joven profesional que viaja con frecuencia por trabajo, quería una plataforma de aterrizaje actualizada que fuera cómoda, despejada y aireada. El diseño se guió inicialmente por la chimenea y, a partir de ahí, se añadió una sutil inyección de color a juego en el techo. Centrándonos en lo esencial, los objetos de alta calidad se adquirieron en la zona y sirven tanto para cubrir las necesidades básicas como para crear abstracciones estilísticas. Los muebles, visualmente tranquilos, sutilmente texturizados y suaves, permiten que la gran arquitectura del apartamento original emane sin esfuerzo.
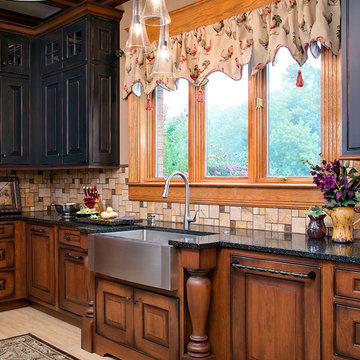
Medium sized classic galley enclosed kitchen in Other with a belfast sink, raised-panel cabinets, brown cabinets, engineered stone countertops, yellow splashback, travertine splashback, integrated appliances, porcelain flooring, yellow floors, black worktops and exposed beams.
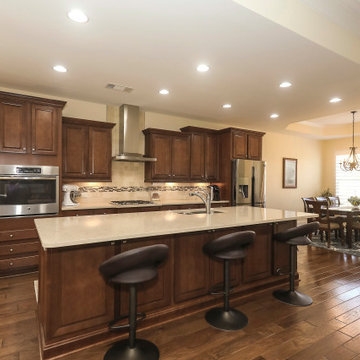
Kitchen and Laundry Room Structural Remodel
Photo of a medium sized classic single-wall kitchen/diner in Atlanta with a double-bowl sink, raised-panel cabinets, medium wood cabinets, engineered stone countertops, beige splashback, travertine splashback, stainless steel appliances, medium hardwood flooring, an island, brown floors, beige worktops and a drop ceiling.
Photo of a medium sized classic single-wall kitchen/diner in Atlanta with a double-bowl sink, raised-panel cabinets, medium wood cabinets, engineered stone countertops, beige splashback, travertine splashback, stainless steel appliances, medium hardwood flooring, an island, brown floors, beige worktops and a drop ceiling.
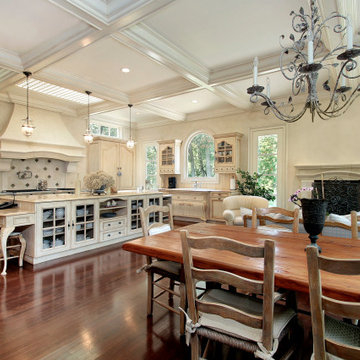
Design ideas for a large mediterranean l-shaped open plan kitchen in Raleigh with a built-in sink, glass-front cabinets, distressed cabinets, marble worktops, beige splashback, travertine splashback, stainless steel appliances, medium hardwood flooring, an island, brown floors, beige worktops and a coffered ceiling.
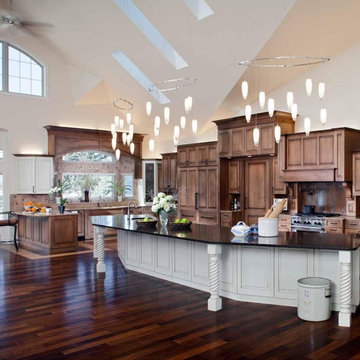
This is an example of an expansive contemporary u-shaped open plan kitchen in Other with a submerged sink, raised-panel cabinets, brown cabinets, engineered stone countertops, brown splashback, travertine splashback, integrated appliances, dark hardwood flooring, an island, brown floors, black worktops and a vaulted ceiling.
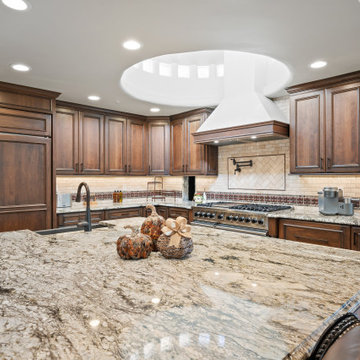
Custom hood and circular vaulted ceiling.
Inspiration for a mediterranean kitchen in Phoenix with a belfast sink, flat-panel cabinets, brown cabinets, granite worktops, beige splashback, travertine splashback, integrated appliances, travertine flooring, beige floors, white worktops and a vaulted ceiling.
Inspiration for a mediterranean kitchen in Phoenix with a belfast sink, flat-panel cabinets, brown cabinets, granite worktops, beige splashback, travertine splashback, integrated appliances, travertine flooring, beige floors, white worktops and a vaulted ceiling.
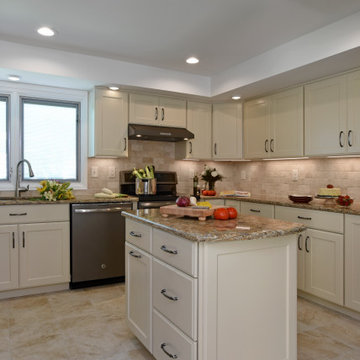
©2017 Daniel Feldkamp Photography
Medium sized traditional u-shaped enclosed kitchen in Other with a submerged sink, flat-panel cabinets, beige cabinets, engineered stone countertops, beige splashback, travertine splashback, black appliances, porcelain flooring, an island, beige floors, beige worktops and a drop ceiling.
Medium sized traditional u-shaped enclosed kitchen in Other with a submerged sink, flat-panel cabinets, beige cabinets, engineered stone countertops, beige splashback, travertine splashback, black appliances, porcelain flooring, an island, beige floors, beige worktops and a drop ceiling.
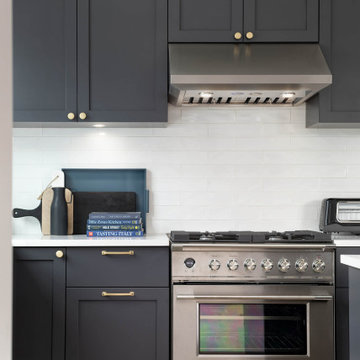
Large beach style l-shaped open plan kitchen in Vancouver with a belfast sink, shaker cabinets, black cabinets, quartz worktops, yellow splashback, travertine splashback, stainless steel appliances, light hardwood flooring, an island, beige floors, white worktops and a timber clad ceiling.
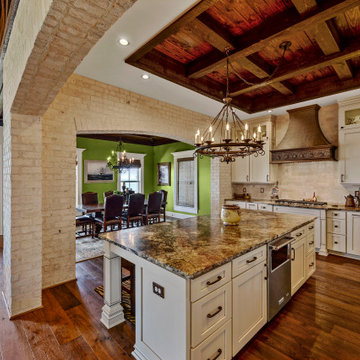
A magnificent coffered ceiling crafted with locally sourced rustic wood pairs perfectly with the alabaster white painted cabinets. A coordinating kitchen island and copper accents add to the Mediterranean feel of the design.
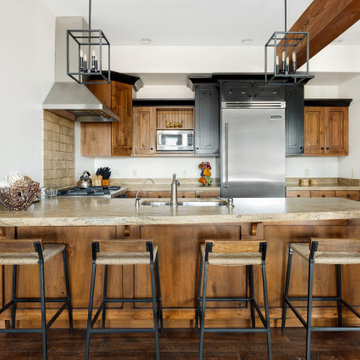
Rustic kitchen with leathered granite countertops, alder cabinets and black cabinet accents. Viking appliances, wood counter stools, exposed wood beams, hardwood floors, SW Shoji white paint.
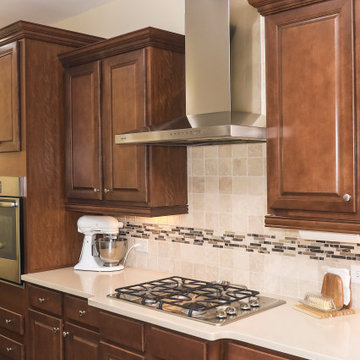
Kitchen and Laundry Room Structural Remodel
Photo of a medium sized classic single-wall open plan kitchen in Atlanta with a submerged sink, raised-panel cabinets, medium wood cabinets, engineered stone countertops, beige splashback, travertine splashback, stainless steel appliances, medium hardwood flooring, an island, brown floors, beige worktops and a drop ceiling.
Photo of a medium sized classic single-wall open plan kitchen in Atlanta with a submerged sink, raised-panel cabinets, medium wood cabinets, engineered stone countertops, beige splashback, travertine splashback, stainless steel appliances, medium hardwood flooring, an island, brown floors, beige worktops and a drop ceiling.
Kitchen with Travertine Splashback and All Types of Ceiling Ideas and Designs
1