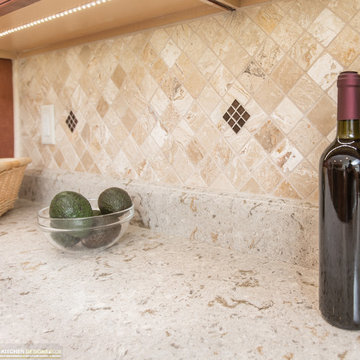Kitchen with Travertine Splashback and No Island Ideas and Designs
Refine by:
Budget
Sort by:Popular Today
141 - 160 of 379 photos
Item 1 of 3
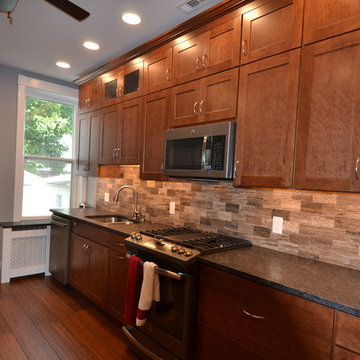
COMPLETE KITCHEN RENOVATION
Inspiration for a medium sized classic galley kitchen/diner in St Louis with a submerged sink, shaker cabinets, light wood cabinets, granite worktops, grey splashback, travertine splashback, stainless steel appliances, bamboo flooring, no island, brown floors and brown worktops.
Inspiration for a medium sized classic galley kitchen/diner in St Louis with a submerged sink, shaker cabinets, light wood cabinets, granite worktops, grey splashback, travertine splashback, stainless steel appliances, bamboo flooring, no island, brown floors and brown worktops.
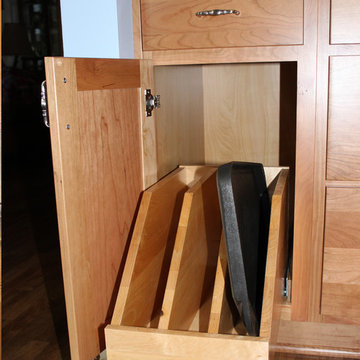
Full height, roll out divided base cabinet perfect for trays and baking sheets. StarMark Bedford Door Syle in Cherry wood with Rattan stain. Kitchen plan by our pro designer and installation by Hardrath Improvement, Manitowoc.
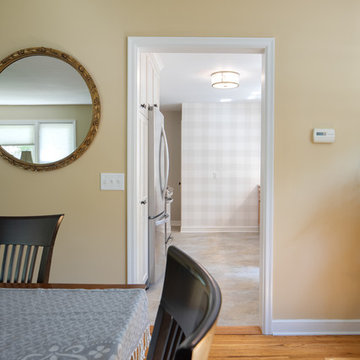
This twin home was the perfect home for these empty nesters – retro-styled bathrooms, beautiful fireplace and built-ins, and a spectacular garden. The only thing the home was lacking was a functional kitchen space.
The old kitchen had three entry points – one to the dining room, one to the back entry, and one to a hallway. The hallway entry was closed off to create a more functional galley style kitchen that isolated traffic running through and allowed for much more countertop and storage space.
The clients wanted a transitional style that mimicked their design choices in the rest of the home. A medium wood stained base cabinet was chosen to warm up the space and create contrast against the soft white upper cabinets. The stove was given two resting points on each side, and a large pantry was added for easy-access storage. The original box window at the kitchen sink remains, but the same granite used for the countertops now sits on the sill of the window, as opposed to the old wood sill that showed all water stains and wears. The granite chosen (Nevaska Granite) is a wonderful color mixture of browns, greys, whites, steely blues and a hint of black. A travertine tile backsplash accents the warmth found in the wood tone of the base cabinets and countertops.
Elegant lighting was installed as well as task lighting to compliment the bright, natural light in this kitchen. A flip-up work station will be added as another work point for the homeowners – likely to be used for their stand mixer while baking goodies with their grandkids. Wallpaper adds another layer of visual interest and texture.
The end result is an elegant and timeless design that the homeowners will gladly use for years to come.
Tour this project in person, September 28 – 29, during the 2019 Castle Home Tour!
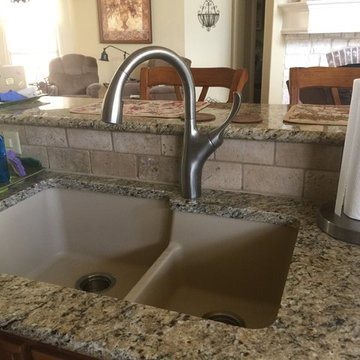
This house was built using an Americast Sink that had been scratched and scraped. We replaced it with a new Blanco Sink with a half separator wall. The color is Biscotti the faucet was existing. The granite was replaced in this section. Back Splash was preserved and required minor regrouting.
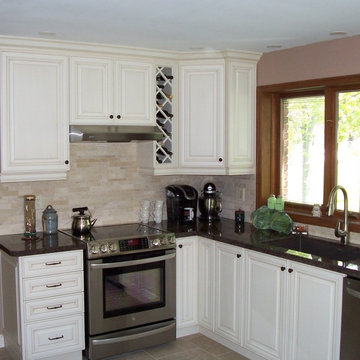
CRS was able to open the kitchen to the breakfast nook creating better flow through the room. White cabinets complemented the “Labrador Antique” granite countertops. The room was then tied together with new luxury vinyl floors in “Alterna Sistine Bisque” and an “Ivory” coloured backsplash.
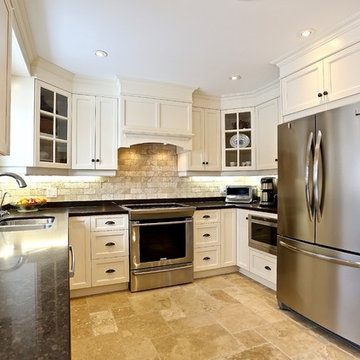
They loved their first kitchen with us so much, that they called us when they moved! Soft white colour recess panel door for the kitchen with a stain raised panel for the pantry cabinetry. A timeless look is achieved with crown to ceiling cabinetry.
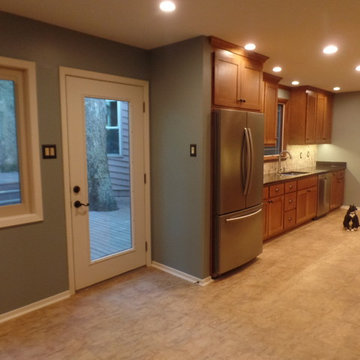
Custom stained maple cabinets with 42" wall cabinets, Kohler under-mount sink, Kohler faucet & soap dispenser, Wilsonart quartz counter-top, 4" LED recess lights around the perimeter of the kitchen and in the adjoining breakfast room, 6" LED recess lights in the center of the kitchen, and tape LED under-cabinet lighting. New wood Jeld-wen casement window above the kitchen sink stained to match the cabinets with prairie grids. Travertine mosaic back-splash tile, new appliances, new electrical switches/receptacles with decorative plates.
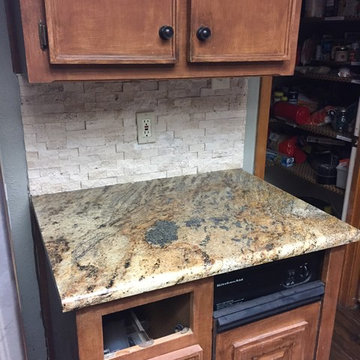
Medium sized country u-shaped kitchen/diner in Dallas with a belfast sink, granite worktops, multi-coloured splashback, travertine splashback, porcelain flooring, no island, brown floors and brown worktops.
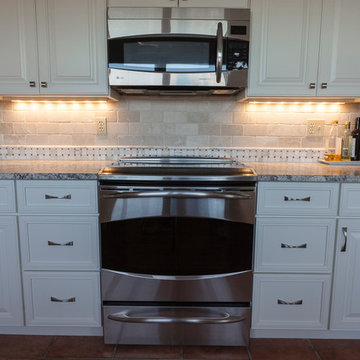
David Dadekian
Design ideas for a small classic u-shaped open plan kitchen in Bridgeport with a submerged sink, raised-panel cabinets, white cabinets, granite worktops, grey splashback, travertine splashback, stainless steel appliances, porcelain flooring and no island.
Design ideas for a small classic u-shaped open plan kitchen in Bridgeport with a submerged sink, raised-panel cabinets, white cabinets, granite worktops, grey splashback, travertine splashback, stainless steel appliances, porcelain flooring and no island.
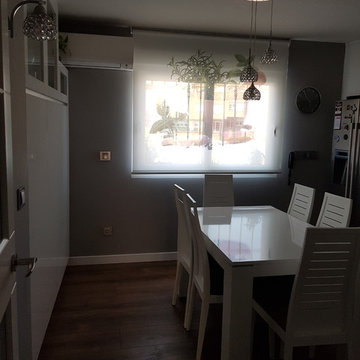
Reforma de una cocina en un Chalet de Majadahonda, Madrid.
Esta cocina está lacada en blanco, sin tiradores en los armarios.
La encimera de silestone en color gris oscuro con fregadero bajo encimera y el frente entre los muebles y la encimera forrado con su mismo material.
Incorpora un frigorífico americano y un lavavajillas integrado en alto, encima de una gaveta.
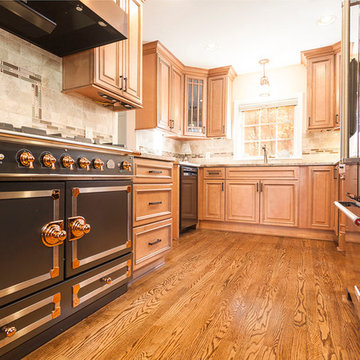
Photographer: Berkay Demirkan
Design ideas for a large traditional u-shaped kitchen/diner in DC Metro with a submerged sink, raised-panel cabinets, medium wood cabinets, granite worktops, beige splashback, travertine splashback, black appliances, medium hardwood flooring, no island and brown floors.
Design ideas for a large traditional u-shaped kitchen/diner in DC Metro with a submerged sink, raised-panel cabinets, medium wood cabinets, granite worktops, beige splashback, travertine splashback, black appliances, medium hardwood flooring, no island and brown floors.
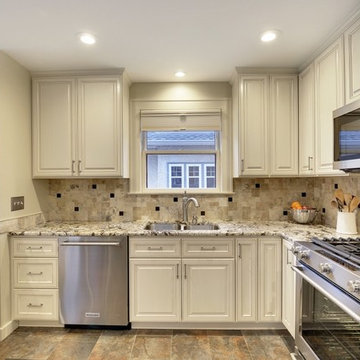
Medium sized classic l-shaped kitchen/diner in Other with a submerged sink, shaker cabinets, white cabinets, granite worktops, beige splashback, travertine splashback, stainless steel appliances, slate flooring, no island and beige floors.
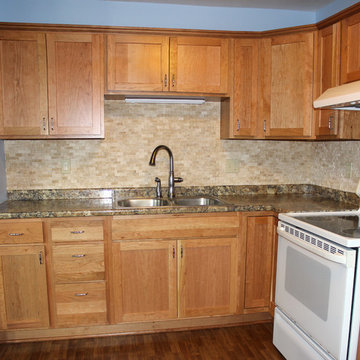
This brand new kitchen was created with StarMark Cabinetry’s decorative Bedford inset door style in Cherry wood finished in a Rattan stain. The golden ambers, browns and grey accents in the granite-look HD countertop bring a luxury look to this kitchen. Decorative Stone Harbor hardware in a satin nickel finish completes the look. Kitchen plan by our pro designer and installation by Hardrath Improvement, Manitowoc.
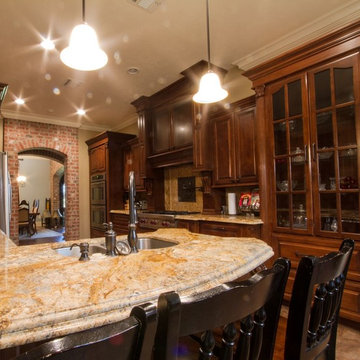
Medium sized traditional galley enclosed kitchen in New Orleans with a built-in sink, shaker cabinets, medium wood cabinets, marble worktops, beige splashback, travertine splashback, stainless steel appliances, travertine flooring, no island and brown floors.
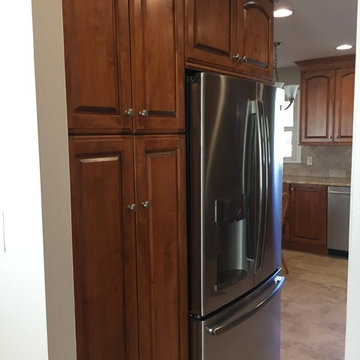
New pantry and refrigerator.
Inspiration for a medium sized traditional l-shaped enclosed kitchen in Baltimore with a submerged sink, raised-panel cabinets, medium wood cabinets, granite worktops, beige splashback, travertine splashback, stainless steel appliances, porcelain flooring, no island and beige floors.
Inspiration for a medium sized traditional l-shaped enclosed kitchen in Baltimore with a submerged sink, raised-panel cabinets, medium wood cabinets, granite worktops, beige splashback, travertine splashback, stainless steel appliances, porcelain flooring, no island and beige floors.
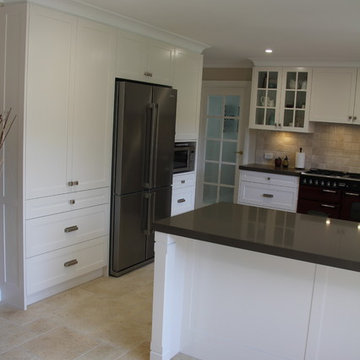
Collaroy Kitchen Centre
Design ideas for a medium sized traditional u-shaped open plan kitchen in Sydney with a double-bowl sink, shaker cabinets, beige cabinets, engineered stone countertops, beige splashback, travertine splashback, travertine flooring, no island and beige floors.
Design ideas for a medium sized traditional u-shaped open plan kitchen in Sydney with a double-bowl sink, shaker cabinets, beige cabinets, engineered stone countertops, beige splashback, travertine splashback, travertine flooring, no island and beige floors.
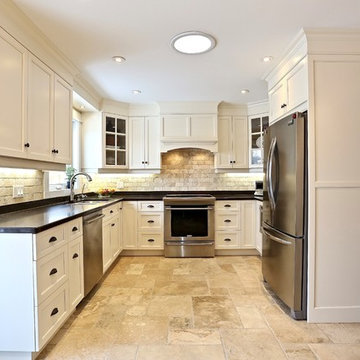
Another view of the Mount Albert, Birchard Project
This is an example of a medium sized classic u-shaped enclosed kitchen in Toronto with a submerged sink, recessed-panel cabinets, white cabinets, engineered stone countertops, travertine splashback, stainless steel appliances, travertine flooring and no island.
This is an example of a medium sized classic u-shaped enclosed kitchen in Toronto with a submerged sink, recessed-panel cabinets, white cabinets, engineered stone countertops, travertine splashback, stainless steel appliances, travertine flooring and no island.
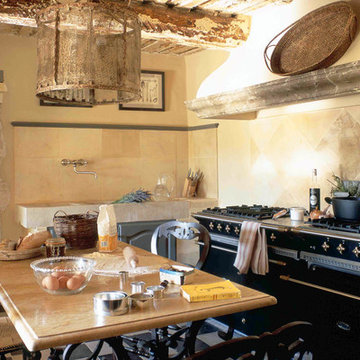
This is an example of a medium sized mediterranean single-wall kitchen/diner in New York with an integrated sink, limestone worktops, brown splashback, travertine splashback, black appliances, porcelain flooring, no island and multi-coloured floors.
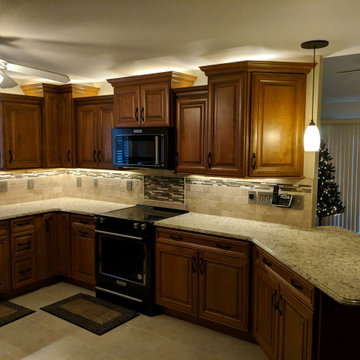
Showplace cabinets in satin cherry, Dwyer Quartz, Durango tumbled 3 x 6 tile backsplash with glass stone mosaic accent. Black appliances, Pendant lights and cabinet hardware in an oil-rubbed bronze finish, Sink is in a stainless finish and the Delta faucet is in an Arctic stainless
Kitchen with Travertine Splashback and No Island Ideas and Designs
8
