Kitchen with Travertine Splashback and Slate Flooring Ideas and Designs
Refine by:
Budget
Sort by:Popular Today
1 - 20 of 44 photos
Item 1 of 3

Photo of a large classic l-shaped open plan kitchen in Sacramento with shaker cabinets, medium wood cabinets, stainless steel worktops, beige splashback, travertine splashback, stainless steel appliances, slate flooring, an island and multi-coloured floors.

Kitchen remodel with rift White Oak cabinets, platinum Travertine backsplash, Wolf Range and Subzero fridge.
Photo of a medium sized modern u-shaped kitchen/diner in San Francisco with a submerged sink, flat-panel cabinets, beige cabinets, limestone worktops, grey splashback, travertine splashback, stainless steel appliances, slate flooring, an island, grey floors, beige worktops and exposed beams.
Photo of a medium sized modern u-shaped kitchen/diner in San Francisco with a submerged sink, flat-panel cabinets, beige cabinets, limestone worktops, grey splashback, travertine splashback, stainless steel appliances, slate flooring, an island, grey floors, beige worktops and exposed beams.
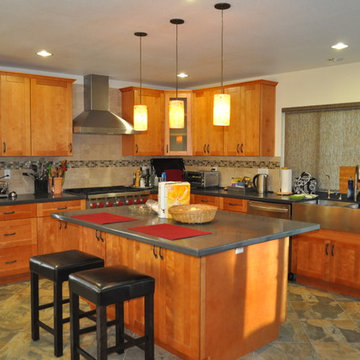
Photo of a large traditional l-shaped enclosed kitchen in Orange County with a belfast sink, shaker cabinets, light wood cabinets, concrete worktops, beige splashback, travertine splashback, stainless steel appliances, slate flooring, an island and multi-coloured floors.
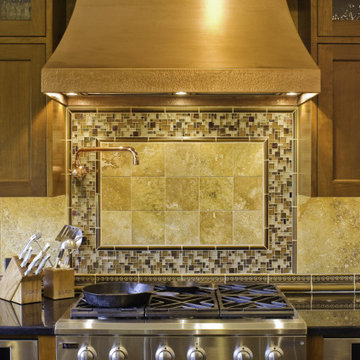
Located in historic East Aurora, this stunning 7,500 SF residence was designed to be reflective of the timeless aesthetic of the Arts and Crafts Movement. The owners sought the talents of Heather DeMoras Design Consultants to coordinate all aspects of the interior. The result is a celebration of the Arts and Crafts style with a spirited modern twist.
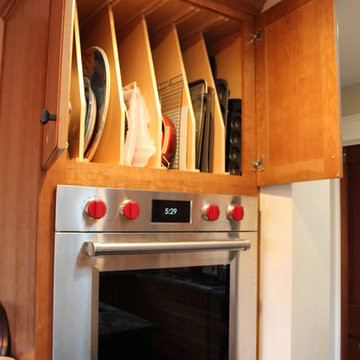
A total renovation driven by creature comforts and elegant taste. A warm palette with touches of sparkle adorn this home. A space that reflects the beauty of its family and its love of cooking and entertaining. Nothing was left out of this project.
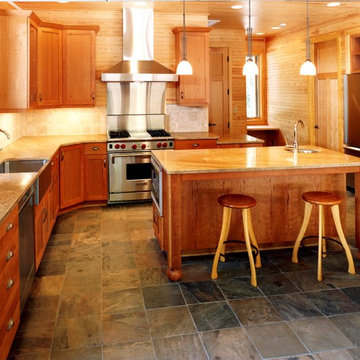
M. Chandler
This is an example of a large contemporary l-shaped enclosed kitchen in Other with a belfast sink, shaker cabinets, dark wood cabinets, engineered stone countertops, beige splashback, travertine splashback, stainless steel appliances, slate flooring, an island and multi-coloured floors.
This is an example of a large contemporary l-shaped enclosed kitchen in Other with a belfast sink, shaker cabinets, dark wood cabinets, engineered stone countertops, beige splashback, travertine splashback, stainless steel appliances, slate flooring, an island and multi-coloured floors.
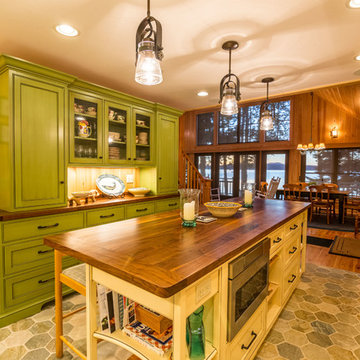
View from kitchen, across island and thru the cathedral ceiling dining/family rooms, to the lake beyond. Walnut island and hutch counters balance the stone surfaces in the rest of the room. Their dark color offset the knotty pine colors of the existing wall paneling and sloped ceiling.
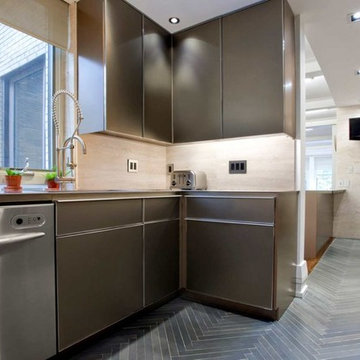
Photo of a contemporary kitchen in New York with a submerged sink, glass-front cabinets, stainless steel worktops, beige splashback, travertine splashback, stainless steel appliances, slate flooring and a breakfast bar.
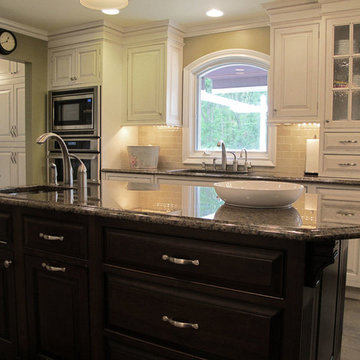
Custom kitchen blending white cabinetry with seeded glass front doors. granite counters with ogee edge finish and slate floors.
Inspiration for a large traditional single-wall enclosed kitchen in New York with a submerged sink, raised-panel cabinets, white cabinets, granite worktops, beige splashback, travertine splashback, stainless steel appliances, slate flooring, an island and beige floors.
Inspiration for a large traditional single-wall enclosed kitchen in New York with a submerged sink, raised-panel cabinets, white cabinets, granite worktops, beige splashback, travertine splashback, stainless steel appliances, slate flooring, an island and beige floors.
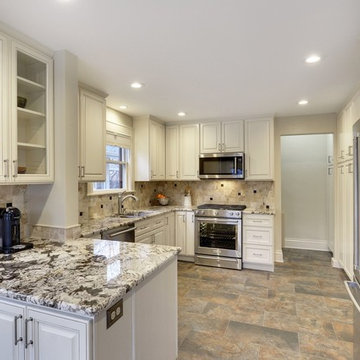
Inspiration for a medium sized classic l-shaped kitchen/diner in Other with a submerged sink, shaker cabinets, white cabinets, granite worktops, beige splashback, travertine splashback, stainless steel appliances, slate flooring, no island and beige floors.
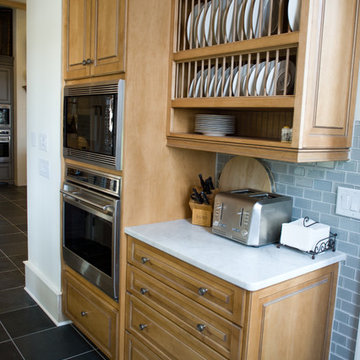
Design ideas for a large traditional l-shaped kitchen/diner in Atlanta with a submerged sink, flat-panel cabinets, white cabinets, granite worktops, grey splashback, travertine splashback, stainless steel appliances, slate flooring, an island, grey floors and beige worktops.
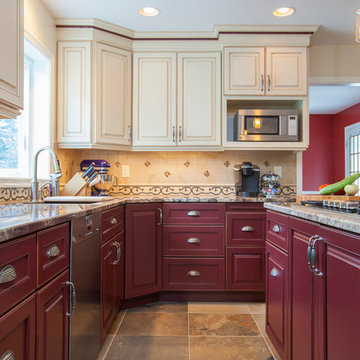
Medium sized traditional l-shaped kitchen in Other with a submerged sink, raised-panel cabinets, white cabinets, engineered stone countertops, beige splashback, travertine splashback, stainless steel appliances, slate flooring, an island and multi-coloured floors.
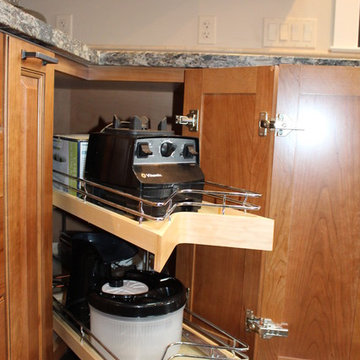
A total renovation driven by creature comforts and elegant taste. A warm palette with touches of sparkle adorn this home. A space that reflects the beauty of its family and its love of cooking and entertaining. Nothing was left out of this project.
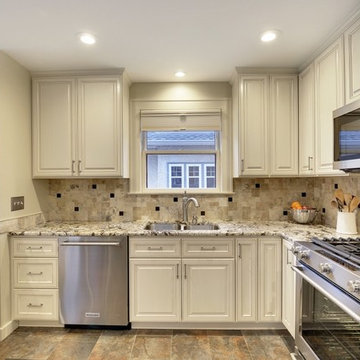
Medium sized classic l-shaped kitchen/diner in Other with a submerged sink, shaker cabinets, white cabinets, granite worktops, beige splashback, travertine splashback, stainless steel appliances, slate flooring, no island and beige floors.
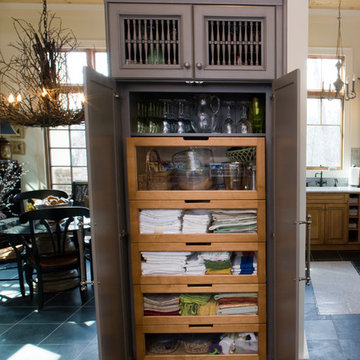
Inspiration for a large traditional l-shaped kitchen/diner in Atlanta with a submerged sink, flat-panel cabinets, white cabinets, granite worktops, grey splashback, travertine splashback, stainless steel appliances, slate flooring, an island, grey floors and beige worktops.
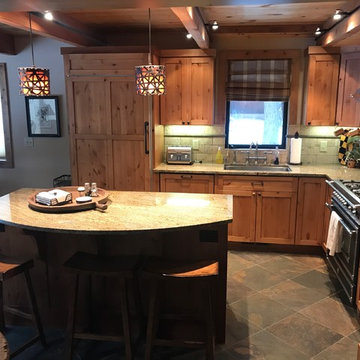
This is an example of a medium sized classic l-shaped kitchen in Sacramento with a submerged sink, shaker cabinets, light wood cabinets, granite worktops, travertine splashback, integrated appliances, slate flooring and an island.
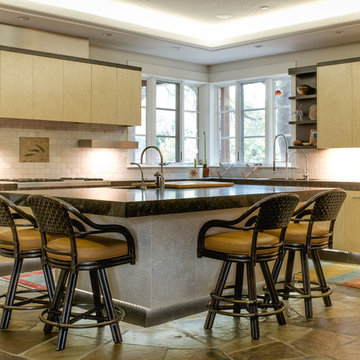
This mid Century modern style kitchen blends perfectly with the rest of the home now after a major remodel. The cabinetry is a flat panel natural birds-eye maple mixed with a dark stained rift-cut oak veneer.
Photo Credit by Costa Christ
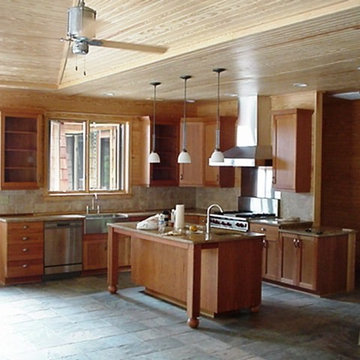
M. Chandler
This is an example of a large traditional l-shaped enclosed kitchen in Other with a belfast sink, shaker cabinets, dark wood cabinets, engineered stone countertops, beige splashback, travertine splashback, stainless steel appliances, slate flooring, an island and multi-coloured floors.
This is an example of a large traditional l-shaped enclosed kitchen in Other with a belfast sink, shaker cabinets, dark wood cabinets, engineered stone countertops, beige splashback, travertine splashback, stainless steel appliances, slate flooring, an island and multi-coloured floors.
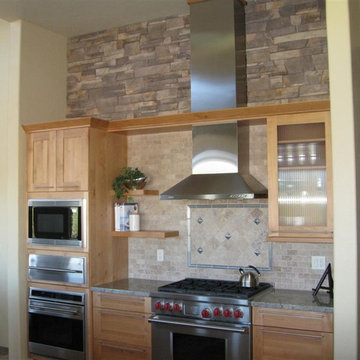
Medium sized single-wall kitchen in Phoenix with flat-panel cabinets, light wood cabinets, granite worktops, beige splashback, travertine splashback, stainless steel appliances, slate flooring, no island, beige floors and grey worktops.
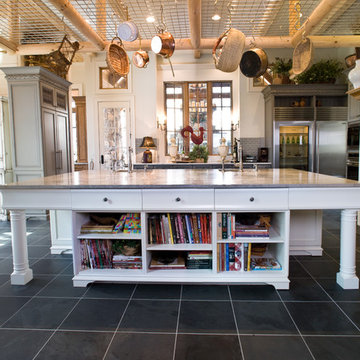
Design ideas for a large traditional l-shaped kitchen/diner in Atlanta with a submerged sink, flat-panel cabinets, white cabinets, granite worktops, grey splashback, travertine splashback, stainless steel appliances, slate flooring, an island, grey floors and beige worktops.
Kitchen with Travertine Splashback and Slate Flooring Ideas and Designs
1