Kitchen with Turquoise Cabinets and Metal Splashback Ideas and Designs
Refine by:
Budget
Sort by:Popular Today
1 - 20 of 27 photos
Item 1 of 3

Design Build Phi Builders + Architects
Custom Cabinetry Phi Builders + Architects
Sarah Szwajkos Photography
Cabinet Paint - Benjamin Moore Spectra Blue
Trim Paint - Benjamin Moore Cotton Balls
Wall Paint - Benjamin Moore Winds Breath
Wall Paint DR - Benjamin Moore Jamaican Aqua. The floor was a 4" yellow Birch which received a walnut stain.

Cabinets painted by Divine Patina with custom chalk paint
Photo by Todd White
Design ideas for a small classic single-wall open plan kitchen in Austin with a single-bowl sink, recessed-panel cabinets, turquoise cabinets, wood worktops, grey splashback, metal splashback and medium hardwood flooring.
Design ideas for a small classic single-wall open plan kitchen in Austin with a single-bowl sink, recessed-panel cabinets, turquoise cabinets, wood worktops, grey splashback, metal splashback and medium hardwood flooring.

Small contemporary l-shaped enclosed kitchen in Frankfurt with an integrated sink, flat-panel cabinets, turquoise cabinets, stainless steel worktops, grey splashback, metal splashback, black appliances, turquoise floors, grey worktops and no island.
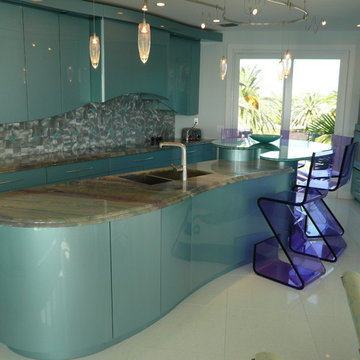
Photo of a contemporary kitchen in Chicago with a double-bowl sink, flat-panel cabinets, turquoise cabinets, metallic splashback and metal splashback.
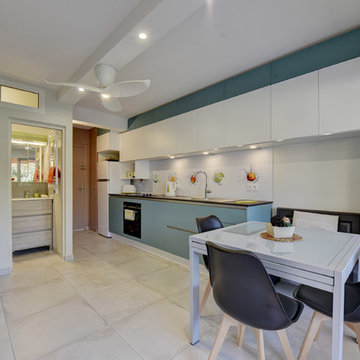
La demande des propriétaires était de séparer le WC de la salle d'eau et de créer de nombreux rangements tout en souhaitant un nouvel agencement pour gagner de l'espace et de la fluidité dans l'appartement.
La rénovation a été faite du sol au plafond. Les cloisons de la salle d'eau ont été suprimées et récréées avec un espace WC séparé. La cuisine, élément principale de la pièce, est regroupée sur un mur avec ses rangements.
Pas de poignées visibles pour garder la ligne des meubles.
L'appartement contient 5 couchages dont un pliable glissé sous les lits superposés. Tout l'espace est optimisé jusqu'au lit de la chambre parentale qui contient un coffre.
Ne souhaitant pas installer la climatisation, les propriétaires ont choisi le placement de ventilateurs au plafond.
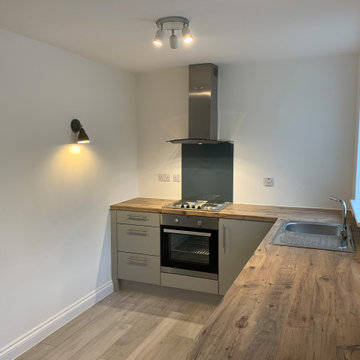
Our client wanted to create a completely independent living space within their existing property.
The work included remodelling the available space on both the ground and first floors, demolishing a wall and fitting a modern new kitchen, redirecting existing plumbing and cabling to make way for a bespoke staircase, installing a brand new first floor shower room and creating a beautiful lounge environment for relaxing and entertaining guests.
We believe the results speak for themselves...
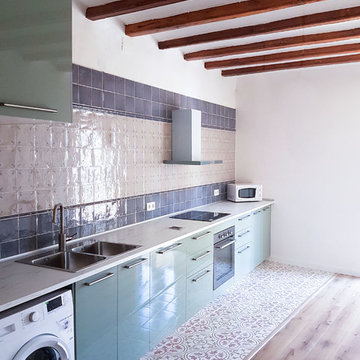
En la reforma de éste piso Barcelonés, se optó, en el caso de la cocina, por el respeto de las vigas de madera que conformaban el forjado así como la cerámica existente.
En el caso de la cerámica se ha usado como alfombra en la cocina, de modo que sea más fácil su mantenimiento.
Para dar más luminosidad al espacio, se ha aplicado un enyesado en las paredes para aportar aires de limpieza y pulcritud, a la vez que contrasta y resalta con la cerámica propia de la vivienda antes de su reforma.
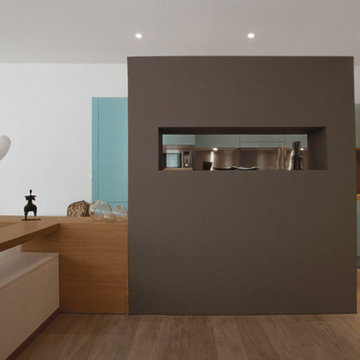
© Daniele Fona
This is an example of a small contemporary l-shaped open plan kitchen in Paris with a submerged sink, recessed-panel cabinets, turquoise cabinets, wood worktops, metallic splashback, metal splashback, integrated appliances, light hardwood flooring and no island.
This is an example of a small contemporary l-shaped open plan kitchen in Paris with a submerged sink, recessed-panel cabinets, turquoise cabinets, wood worktops, metallic splashback, metal splashback, integrated appliances, light hardwood flooring and no island.
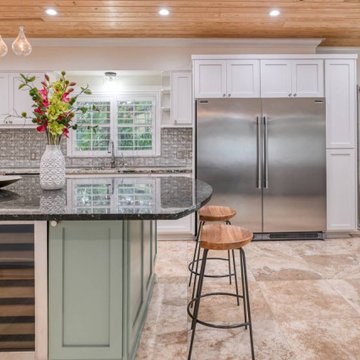
Built-in wine cooler in the island, perfect for easy access. Wooden barstools to beautifully tie in with the wood ceiling adding an organic touch to the space. Stainless steel refrigerator with plenty of space for food storage.
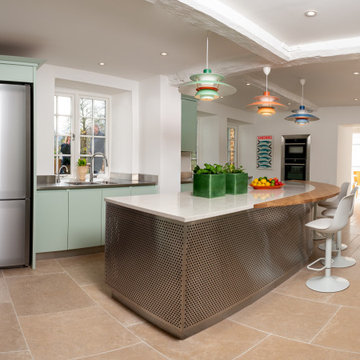
Medium sized contemporary grey and teal kitchen/diner in West Midlands with a double-bowl sink, flat-panel cabinets, turquoise cabinets, engineered stone countertops, metallic splashback, metal splashback, stainless steel appliances, terracotta flooring, an island, orange floors, multicoloured worktops, exposed beams and feature lighting.
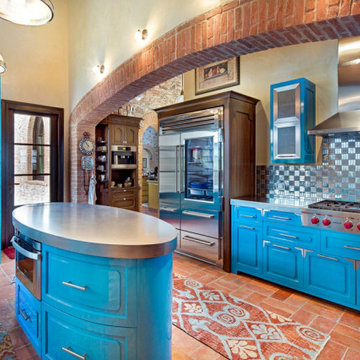
Inspiration for a kitchen in Other with turquoise cabinets, stainless steel worktops, metallic splashback, metal splashback, stainless steel appliances, terracotta flooring and multiple islands.
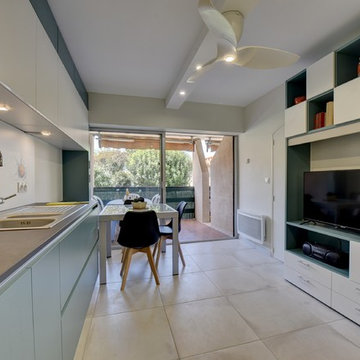
La demande des propriétaires était de séparer le WC de la salle d'eau et de créer de nombreux rangements tout en souhaitant un nouvel agencement pour gagner de l'espace et de la fluidité dans l'appartement.
La rénovation a été faite du sol au plafond. Les cloisons de la salle d'eau ont été suprimées et récréées avec un espace WC séparé. La cuisine, élément principale de la pièce, est regroupée sur un mur avec ses rangements.
Pas de poignées visibles pour garder la ligne des meubles.
L'appartement contient 5 couchages dont un pliable glissé sous les lits superposés. Tout l'espace est optimisé jusqu'au lit de la chambre parentale qui contient un coffre.
Ne souhaitant pas installer la climatisation, les propriétaires ont choisi le placement de ventilateurs au plafond.
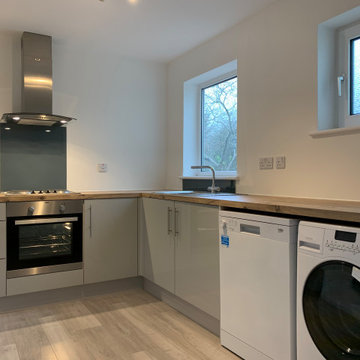
Our client wanted to create a completely independent living space within their existing property.
The work included remodelling the available space on both the ground and first floors, demolishing a wall and fitting a modern new kitchen, redirecting existing plumbing and cabling to make way for a bespoke staircase, installing a brand new first floor shower room and creating a beautiful lounge environment for relaxing and entertaining guests.
We believe the results speak for themselves...
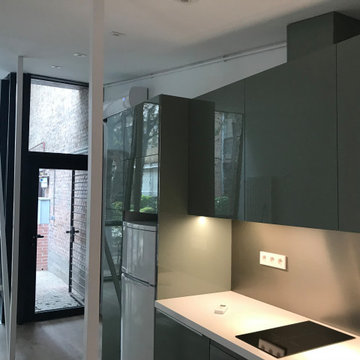
Cocina americana de diseño.
Photo of a small eclectic single-wall open plan kitchen in Madrid with an integrated sink, flat-panel cabinets, turquoise cabinets, engineered stone countertops, grey splashback, metal splashback, white appliances, medium hardwood flooring, no island, brown floors and white worktops.
Photo of a small eclectic single-wall open plan kitchen in Madrid with an integrated sink, flat-panel cabinets, turquoise cabinets, engineered stone countertops, grey splashback, metal splashback, white appliances, medium hardwood flooring, no island, brown floors and white worktops.
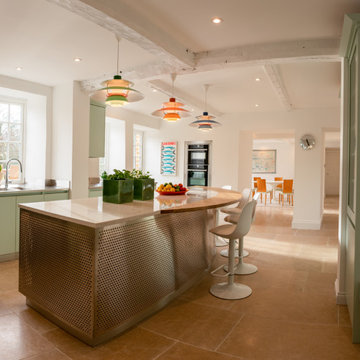
This is an example of a medium sized contemporary grey and teal kitchen/diner in West Midlands with a double-bowl sink, flat-panel cabinets, turquoise cabinets, engineered stone countertops, metallic splashback, metal splashback, stainless steel appliances, terracotta flooring, an island, orange floors, multicoloured worktops, exposed beams and feature lighting.
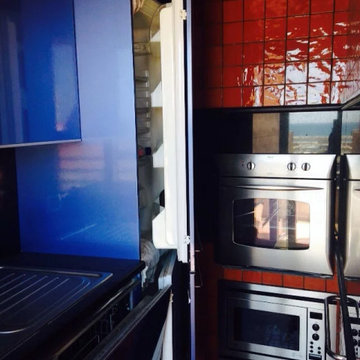
La cucina è molto compatta, ma grazie alla presenza di una portafinestra che dà proprio sul balcone e alla varietà dei colori utilizzati, è un ambiente piacevole da vivere.

Design Build Phi Builders + Architects
Custom Cabinetry Phi Builders + Architects
Sarah Szwajkos Photography
Cabinet Paint - Benjamin Moore Spectra Blue
Trim Paint - Benjamin Moore Cotton Balls
Wall Paint - Benjamin Moore Winds Breath
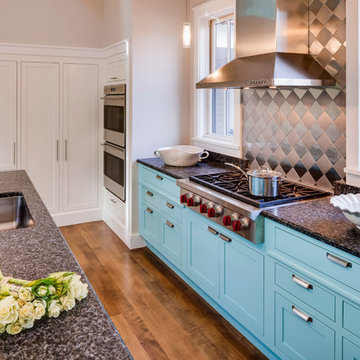
Design Build Phi Builders + Architects
Custom Cabinetry Phi Builders + Architects
Sarah Szwajkos Photography
Cabinet Paint - Benjamin Moore Spectra Blue
Trim Paint - Benjamin Moore Cotton Balls
Wall Paint - Benjamin Moore Winds Breath
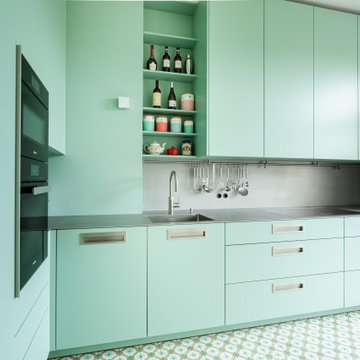
Design ideas for a small contemporary l-shaped enclosed kitchen in Frankfurt with an integrated sink, flat-panel cabinets, turquoise cabinets, stainless steel worktops, grey splashback, metal splashback, black appliances, turquoise floors and grey worktops.
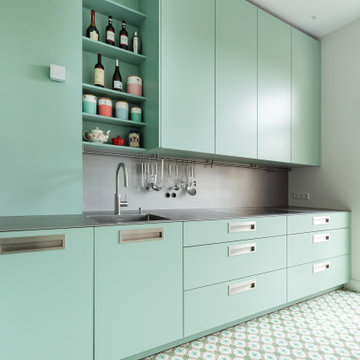
Inspiration for a medium sized contemporary single-wall enclosed kitchen in Frankfurt with an integrated sink, flat-panel cabinets, turquoise cabinets, stainless steel worktops, grey splashback, metal splashback, black appliances, turquoise floors, grey worktops and no island.
Kitchen with Turquoise Cabinets and Metal Splashback Ideas and Designs
1