Kitchen with Turquoise Cabinets and Porcelain Splashback Ideas and Designs
Refine by:
Budget
Sort by:Popular Today
101 - 120 of 195 photos
Item 1 of 3
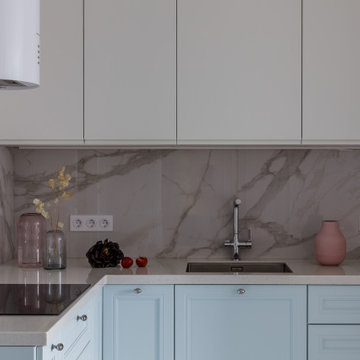
This is an example of a medium sized contemporary l-shaped open plan kitchen in Other with a submerged sink, flat-panel cabinets, turquoise cabinets, composite countertops, grey splashback, porcelain splashback, black appliances, porcelain flooring, grey floors and white worktops.
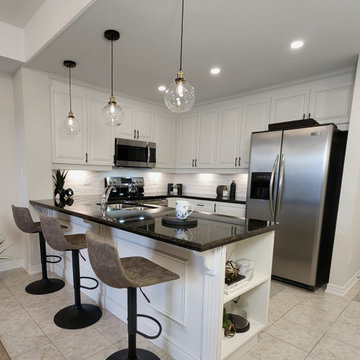
This is an example of a medium sized contemporary u-shaped kitchen/diner in Toronto with a submerged sink, raised-panel cabinets, turquoise cabinets, granite worktops, white splashback, porcelain splashback, stainless steel appliances, porcelain flooring, a breakfast bar, beige floors and black worktops.
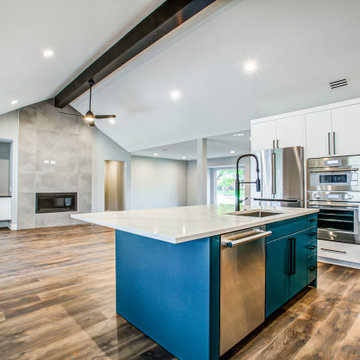
Design ideas for a traditional l-shaped open plan kitchen in Dallas with a submerged sink, flat-panel cabinets, turquoise cabinets, engineered stone countertops, grey splashback, porcelain splashback, stainless steel appliances, laminate floors, an island, brown floors, white worktops and a vaulted ceiling.
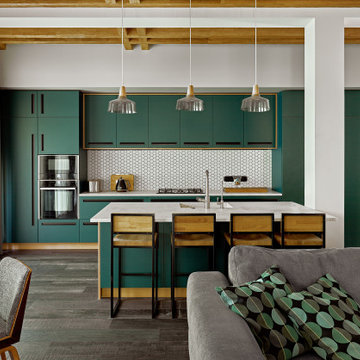
Scandi kitchen in Moscow with an integrated sink, flat-panel cabinets, turquoise cabinets, white splashback, porcelain splashback, black appliances, ceramic flooring, an island, grey floors and exposed beams.
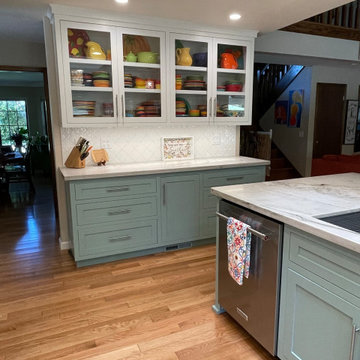
This complete kitchen remodel included removing support posts at the island to open the space to the family room and doubling the island depth while dropping the seating height, moving the wall oven to the reimagined pantry area to free up the cooking wall, creating a custom place for the beloved milkshake mixer, and display for a gorgeous Fiestaware collection. Continued hardwood flooring, new lighting and more seating make this kitchen now a family-gathering dream.
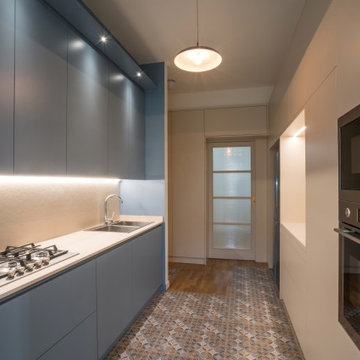
Medium sized contemporary galley open plan kitchen in Rome with a double-bowl sink, flat-panel cabinets, turquoise cabinets, composite countertops, beige splashback, porcelain splashback, stainless steel appliances, porcelain flooring, no island, multi-coloured floors and beige worktops.
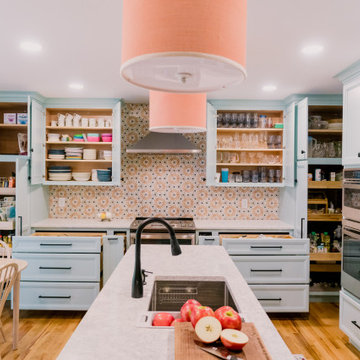
The back wall of the kitchen is a treasure trove of storage. Twin pantries flank the counters each with roll out trays and deep adjustable shelves.
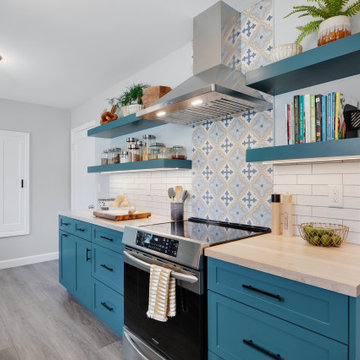
Elevating the kitchen’s cheerfulness, the range wall becomes a delightful focal point with the addition of Arizona Tile adding a touch of pattern to the space.
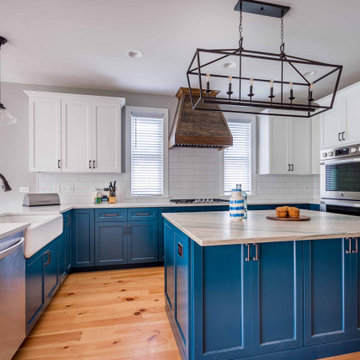
Design ideas for a large country l-shaped kitchen/diner in Chicago with a belfast sink, shaker cabinets, turquoise cabinets, marble worktops, white splashback, porcelain splashback, stainless steel appliances, light hardwood flooring, an island, brown floors, multicoloured worktops, feature lighting and a wallpapered ceiling.
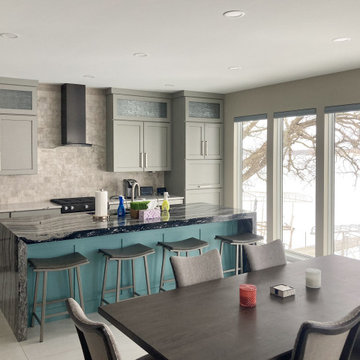
This is an example of a medium sized modern single-wall kitchen/diner in Other with a submerged sink, recessed-panel cabinets, turquoise cabinets, engineered stone countertops, grey splashback, porcelain splashback, black appliances, porcelain flooring, an island, grey floors and black worktops.
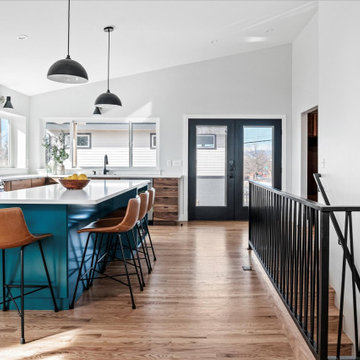
Design ideas for a medium sized retro l-shaped kitchen/diner in Denver with a submerged sink, flat-panel cabinets, turquoise cabinets, granite worktops, white splashback, porcelain splashback, stainless steel appliances, medium hardwood flooring, an island, brown floors, white worktops and a vaulted ceiling.
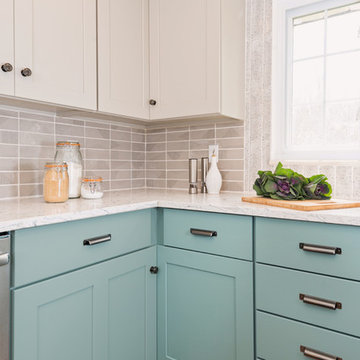
Inspiration for a classic u-shaped enclosed kitchen in Other with a submerged sink, shaker cabinets, turquoise cabinets, quartz worktops, grey splashback, porcelain splashback, stainless steel appliances, medium hardwood flooring, a breakfast bar, brown floors and white worktops.
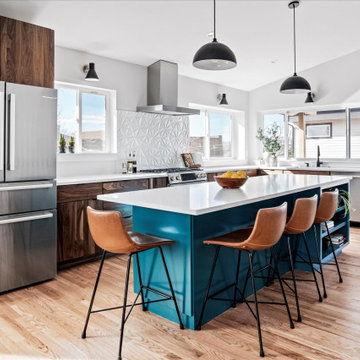
This is an example of a medium sized retro l-shaped kitchen/diner in Denver with a submerged sink, flat-panel cabinets, turquoise cabinets, granite worktops, white splashback, porcelain splashback, stainless steel appliances, medium hardwood flooring, an island, brown floors, white worktops and a vaulted ceiling.
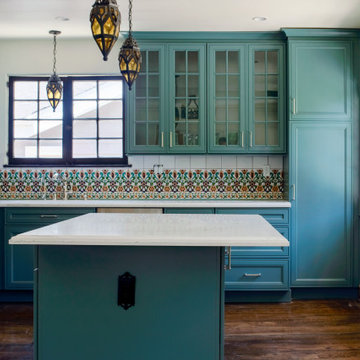
Photo of a large mediterranean l-shaped open plan kitchen in Los Angeles with shaker cabinets, turquoise cabinets, engineered stone countertops, multi-coloured splashback, porcelain splashback, stainless steel appliances, dark hardwood flooring, an island, brown floors and white worktops.
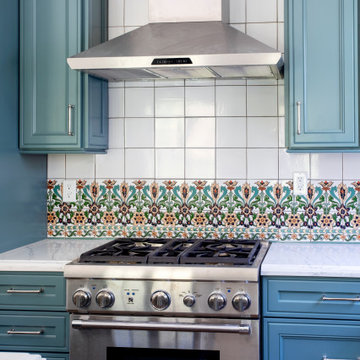
This is an example of a large mediterranean l-shaped open plan kitchen in Los Angeles with shaker cabinets, turquoise cabinets, engineered stone countertops, multi-coloured splashback, porcelain splashback, stainless steel appliances, dark hardwood flooring, an island, brown floors and white worktops.

Traditional u-shaped enclosed kitchen in Other with a submerged sink, shaker cabinets, turquoise cabinets, grey splashback, stainless steel appliances, medium hardwood flooring, a breakfast bar, brown floors, white worktops, quartz worktops and porcelain splashback.

Our Austin studio decided to go bold with this project by ensuring that each space had a unique identity in the Mid-Century Modern style bathroom, butler's pantry, and mudroom. We covered the bathroom walls and flooring with stylish beige and yellow tile that was cleverly installed to look like two different patterns. The mint cabinet and pink vanity reflect the mid-century color palette. The stylish knobs and fittings add an extra splash of fun to the bathroom.
The butler's pantry is located right behind the kitchen and serves multiple functions like storage, a study area, and a bar. We went with a moody blue color for the cabinets and included a raw wood open shelf to give depth and warmth to the space. We went with some gorgeous artistic tiles that create a bold, intriguing look in the space.
In the mudroom, we used siding materials to create a shiplap effect to create warmth and texture – a homage to the classic Mid-Century Modern design. We used the same blue from the butler's pantry to create a cohesive effect. The large mint cabinets add a lighter touch to the space.
---
Project designed by the Atomic Ranch featured modern designers at Breathe Design Studio. From their Austin design studio, they serve an eclectic and accomplished nationwide clientele including in Palm Springs, LA, and the San Francisco Bay Area.
For more about Breathe Design Studio, see here: https://www.breathedesignstudio.com/
To learn more about this project, see here: https://www.breathedesignstudio.com/atomic-ranch

Our Austin studio decided to go bold with this project by ensuring that each space had a unique identity in the Mid-Century Modern style bathroom, butler's pantry, and mudroom. We covered the bathroom walls and flooring with stylish beige and yellow tile that was cleverly installed to look like two different patterns. The mint cabinet and pink vanity reflect the mid-century color palette. The stylish knobs and fittings add an extra splash of fun to the bathroom.
The butler's pantry is located right behind the kitchen and serves multiple functions like storage, a study area, and a bar. We went with a moody blue color for the cabinets and included a raw wood open shelf to give depth and warmth to the space. We went with some gorgeous artistic tiles that create a bold, intriguing look in the space.
In the mudroom, we used siding materials to create a shiplap effect to create warmth and texture – a homage to the classic Mid-Century Modern design. We used the same blue from the butler's pantry to create a cohesive effect. The large mint cabinets add a lighter touch to the space.
---
Project designed by the Atomic Ranch featured modern designers at Breathe Design Studio. From their Austin design studio, they serve an eclectic and accomplished nationwide clientele including in Palm Springs, LA, and the San Francisco Bay Area.
For more about Breathe Design Studio, see here: https://www.breathedesignstudio.com/
To learn more about this project, see here: https://www.breathedesignstudio.com/atomic-ranch

Our Austin studio decided to go bold with this project by ensuring that each space had a unique identity in the Mid-Century Modern style bathroom, butler's pantry, and mudroom. We covered the bathroom walls and flooring with stylish beige and yellow tile that was cleverly installed to look like two different patterns. The mint cabinet and pink vanity reflect the mid-century color palette. The stylish knobs and fittings add an extra splash of fun to the bathroom.
The butler's pantry is located right behind the kitchen and serves multiple functions like storage, a study area, and a bar. We went with a moody blue color for the cabinets and included a raw wood open shelf to give depth and warmth to the space. We went with some gorgeous artistic tiles that create a bold, intriguing look in the space.
In the mudroom, we used siding materials to create a shiplap effect to create warmth and texture – a homage to the classic Mid-Century Modern design. We used the same blue from the butler's pantry to create a cohesive effect. The large mint cabinets add a lighter touch to the space.
---
Project designed by the Atomic Ranch featured modern designers at Breathe Design Studio. From their Austin design studio, they serve an eclectic and accomplished nationwide clientele including in Palm Springs, LA, and the San Francisco Bay Area.
For more about Breathe Design Studio, see here: https://www.breathedesignstudio.com/
To learn more about this project, see here: https://www.breathedesignstudio.com/atomic-ranch
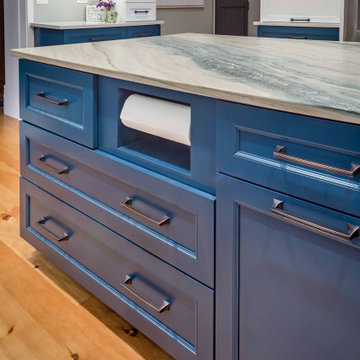
Design ideas for a large farmhouse l-shaped kitchen/diner in Chicago with a belfast sink, shaker cabinets, turquoise cabinets, marble worktops, white splashback, porcelain splashback, stainless steel appliances, light hardwood flooring, an island, brown floors, multicoloured worktops, a wallpapered ceiling and feature lighting.
Kitchen with Turquoise Cabinets and Porcelain Splashback Ideas and Designs
6