Kitchen with Red Cabinets and Turquoise Cabinets Ideas and Designs
Refine by:
Budget
Sort by:Popular Today
1 - 20 of 7,229 photos
Item 1 of 3
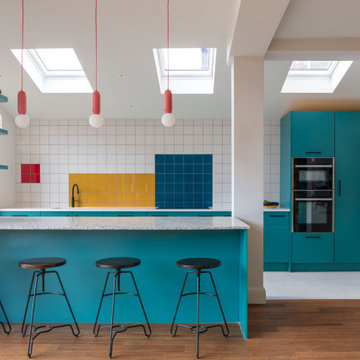
Contemporary kitchen in Manchester with flat-panel cabinets, turquoise cabinets, multi-coloured splashback, black appliances and a breakfast bar.

Photo of a classic u-shaped kitchen in London with a belfast sink, beaded cabinets, turquoise cabinets, white splashback, metro tiled splashback, coloured appliances, light hardwood flooring, a breakfast bar, beige floors and white worktops.

Photo of a large contemporary kitchen/diner in London with flat-panel cabinets, red cabinets, granite worktops, cork flooring, an island, beige floors and white worktops.
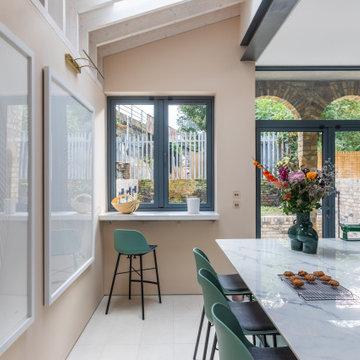
This is an example of a contemporary kitchen in London with a single-bowl sink, flat-panel cabinets, turquoise cabinets, an island and white floors.

Photo of a bohemian kitchen/diner in London with flat-panel cabinets, red cabinets, pink splashback, metro tiled splashback, an island, multi-coloured floors and white worktops.

Photo of a farmhouse galley kitchen in Wiltshire with flat-panel cabinets, turquoise cabinets, black appliances, an island, grey floors and white worktops.

Contemporary galley kitchen in Chicago with a submerged sink, shaker cabinets, turquoise cabinets, white splashback, mosaic tiled splashback, black appliances, an island, white worktops and exposed beams.

Фотограф: Шангина Ольга
Стиль: Яна Яхина и Полина Рожкова
- Встроенная мебель @vereshchagin_a_v
- Шторы @beresneva_nata
- Паркет @pavel_4ee
- Свет @svet24.ru
- Мебель в детских @artosobinka и @24_7magazin
- Ковры @amikovry
- Кровать @isonberry
- Декор @designboom.ru , @enere.it , @tkano.ru
- Живопись @evgeniya___drozdova

Sheila Bridges Design, Inc
This is an example of a small traditional u-shaped enclosed kitchen in New York with a belfast sink, shaker cabinets, marble worktops, stainless steel appliances, no island and turquoise cabinets.
This is an example of a small traditional u-shaped enclosed kitchen in New York with a belfast sink, shaker cabinets, marble worktops, stainless steel appliances, no island and turquoise cabinets.
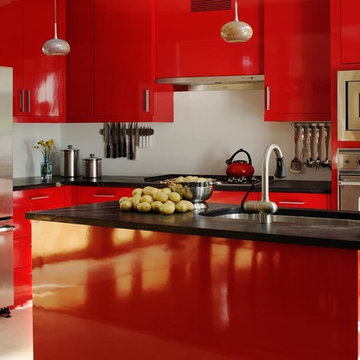
This is an example of a contemporary l-shaped kitchen in Richmond with a submerged sink, flat-panel cabinets, red cabinets, stainless steel appliances and an island.

Why choose engineered European oak flooring? It's not just flooring; it's an investment in lasting beauty and functionality. This stunning development chose from the Provincial Oak range by MarcKenzo Designer Flooring to complete their modern look.
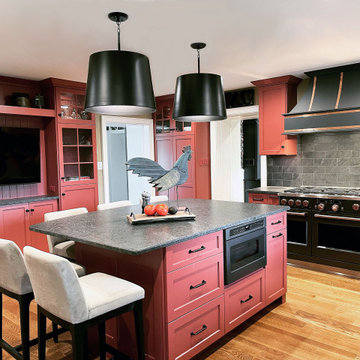
Color and copper were first and foremost in the design of this historic farmhouse kitchen. The custom wood hood was painted Benjamin Moore Midnight Oil. Copper banding and rivets were applied to the hood to coordinate with the GE Café appliances in Matte Black with Brushed Copper knobs and handles. Coffee Brown Leathered granite countertops achieve a similar look to soapstone with less maintenance. Custom Roman shades in William Morris Strawberry Thief soften the room and add light control.
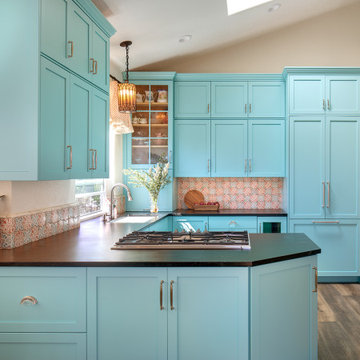
They liked the footprint but needed storage, so we stacked the wall cabinets and adding a row of shallow cabinets behind the cooktop
Photo of a medium sized classic u-shaped kitchen/diner in San Diego with shaker cabinets, multi-coloured splashback, ceramic splashback, a submerged sink, turquoise cabinets, soapstone worktops, stainless steel appliances, laminate floors and a vaulted ceiling.
Photo of a medium sized classic u-shaped kitchen/diner in San Diego with shaker cabinets, multi-coloured splashback, ceramic splashback, a submerged sink, turquoise cabinets, soapstone worktops, stainless steel appliances, laminate floors and a vaulted ceiling.
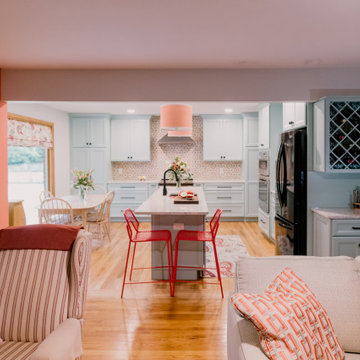
Conveniently located near the family room the kitchen is no longer closed off. Previously the peninsula prevented easy access, this layout is much more family friendly.

Our Austin studio decided to go bold with this project by ensuring that each space had a unique identity in the Mid-Century Modern style bathroom, butler's pantry, and mudroom. We covered the bathroom walls and flooring with stylish beige and yellow tile that was cleverly installed to look like two different patterns. The mint cabinet and pink vanity reflect the mid-century color palette. The stylish knobs and fittings add an extra splash of fun to the bathroom.
The butler's pantry is located right behind the kitchen and serves multiple functions like storage, a study area, and a bar. We went with a moody blue color for the cabinets and included a raw wood open shelf to give depth and warmth to the space. We went with some gorgeous artistic tiles that create a bold, intriguing look in the space.
In the mudroom, we used siding materials to create a shiplap effect to create warmth and texture – a homage to the classic Mid-Century Modern design. We used the same blue from the butler's pantry to create a cohesive effect. The large mint cabinets add a lighter touch to the space.
---
Project designed by the Atomic Ranch featured modern designers at Breathe Design Studio. From their Austin design studio, they serve an eclectic and accomplished nationwide clientele including in Palm Springs, LA, and the San Francisco Bay Area.
For more about Breathe Design Studio, see here: https://www.breathedesignstudio.com/
To learn more about this project, see here: https://www.breathedesignstudio.com/atomic-ranch

Photo of a small scandinavian single-wall kitchen/diner in Saint Petersburg with a submerged sink, raised-panel cabinets, turquoise cabinets, wood worktops, white splashback, metro tiled splashback, white appliances, laminate floors, no island, beige floors and beige worktops.

Our first steampunk kitchen, this vibrant and meticulously detailed space channels Victorian style with future-forward technology. It features Vermont soapstone counters with integral farmhouse sink, arabesque tile with tin ceiling backsplash accents, pulley pendant light, induction range, coffee bar, baking center, and custom cabinetry throughout.
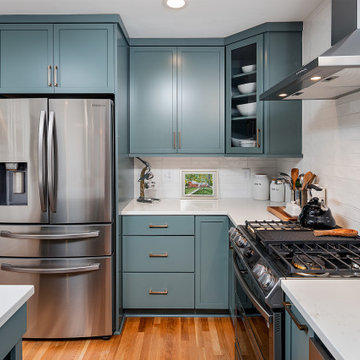
Designed by Lauren Hunt of Reico Kitchen & Bath in Charlotte, NC, in collaboration with The Atta Group, this mid-century/transitional kitchen & bar features Merillat Masterpiece cabinets in the Levan shaker door style with a Rainfall finish. Kitchen countertops are Hanstone Strato, complemented by a Bally Butcherblock bar countertop in teak.
“The clients were a dream to work with! We have similar design taste, so it made for a really effortless and smooth design process!” said Hunt.
“Their original kitchen was much smaller, so much of our discussion was centered on making the new space they had functional and efficient. We used quite a few pullouts and drawer accessories to help keep their storage space organized.”
“I was thrilled that they’ve broke away from the whites and gray painted cabinets we’ve been seeing by selecting Masterpiece’s Rainfall paint and incorporating some warmer finishes. I’m really happy with the finished product – we were able to create a design that is sleek and streamlined while still being warm and inviting!”
Photos courtesy of Six Cents Media.
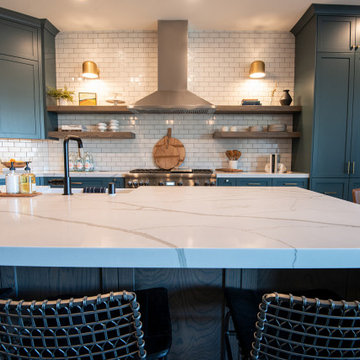
Photo of a large traditional open plan kitchen in Sacramento with a belfast sink, shaker cabinets, turquoise cabinets, engineered stone countertops, white splashback, ceramic splashback, stainless steel appliances, laminate floors, an island, brown floors and white worktops.
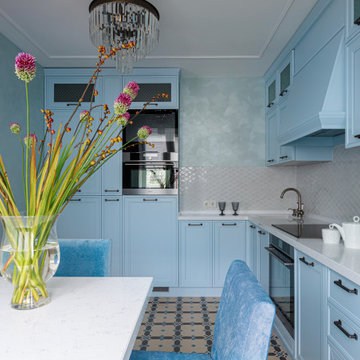
Кухня , вид на встроенный телевизор.
Small classic l-shaped enclosed kitchen in Moscow with a submerged sink, raised-panel cabinets, turquoise cabinets, engineered stone countertops, white splashback, ceramic splashback, stainless steel appliances, porcelain flooring, no island, multi-coloured floors and white worktops.
Small classic l-shaped enclosed kitchen in Moscow with a submerged sink, raised-panel cabinets, turquoise cabinets, engineered stone countertops, white splashback, ceramic splashback, stainless steel appliances, porcelain flooring, no island, multi-coloured floors and white worktops.
Kitchen with Red Cabinets and Turquoise Cabinets Ideas and Designs
1