Kitchen with Vinyl Flooring and Limestone Flooring Ideas and Designs
Refine by:
Budget
Sort by:Popular Today
221 - 240 of 56,809 photos
Item 1 of 3
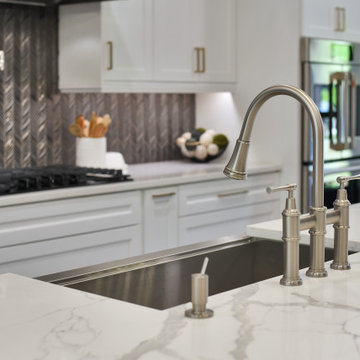
Photo of a large country single-wall kitchen/diner in Jacksonville with a belfast sink, recessed-panel cabinets, white cabinets, engineered stone countertops, black splashback, mosaic tiled splashback, stainless steel appliances, vinyl flooring, an island, brown floors and white worktops.
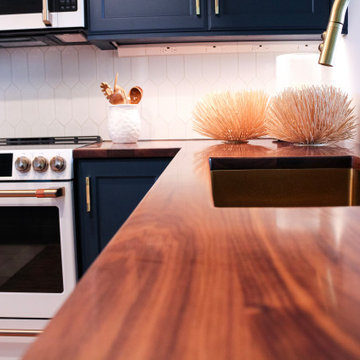
Custom walnut countertop with oversized white diamond backsplash.
Inspiration for a large coastal l-shaped enclosed kitchen in Tampa with a built-in sink, flat-panel cabinets, blue cabinets, wood worktops, white splashback, ceramic splashback, stainless steel appliances, limestone flooring, beige floors and brown worktops.
Inspiration for a large coastal l-shaped enclosed kitchen in Tampa with a built-in sink, flat-panel cabinets, blue cabinets, wood worktops, white splashback, ceramic splashback, stainless steel appliances, limestone flooring, beige floors and brown worktops.
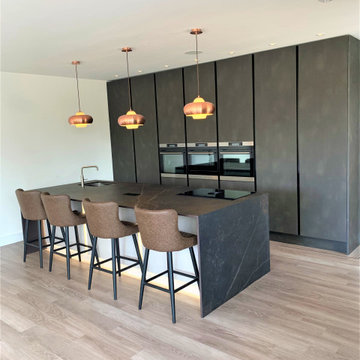
The pure simplicity of the design allows the furniture to sit perfectly in this open plan living space, matt dark steel and matt cashmere with Dekton Kelya framing the island giving a real earthy, natural feel to room.
A kitchen equally equipped for entertaining and the aspiring chef, with three prosight ovens a warming drawer, large fridge and freezer and dishwasher by AEG. a Bora induction hob with central extraction giving design flexibility and an all-in-one Quooker boiling water tap adding to that uncluttered and clean feel.
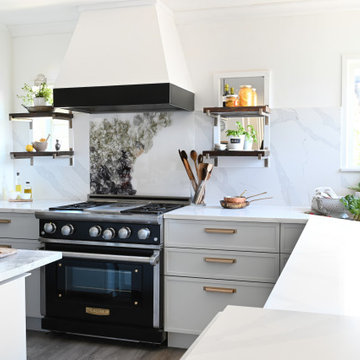
Packed with Features on this main wall!
Custom built Caliber Pro Range snuggled in between SwitchDoor 'Skinny Shaker' cabinet door/drawer fronts in Benjamin Moore Stonington Gray. Custom artpiece on Quartz with heat-proof resin by Miriam Aroeste under a powdercoated metal band on the Hood Fan (Ventahood) custom made black banding by Birdman the Welder. Custom built hood fan cover by Thistle Millwork. 29" deep countertops hide IKEA Cabinet boxes with a rear chase for extending electrical/gas and plumbing. LED open shelf detail with window on one side is centered with a mirror version on the other. Top Knobs Barrington pulls in Honey Bronze.

Inspiration for a medium sized classic l-shaped open plan kitchen in London with a belfast sink, shaker cabinets, granite worktops, blue splashback, ceramic splashback, stainless steel appliances, limestone flooring, an island, grey floors and white worktops.

Keeping all the warmth and tradition of this cottage in the newly renovated space.
Medium sized classic l-shaped kitchen/diner in Milwaukee with a belfast sink, beaded cabinets, distressed cabinets, engineered stone countertops, beige splashback, limestone splashback, integrated appliances, limestone flooring, an island, beige floors, white worktops and exposed beams.
Medium sized classic l-shaped kitchen/diner in Milwaukee with a belfast sink, beaded cabinets, distressed cabinets, engineered stone countertops, beige splashback, limestone splashback, integrated appliances, limestone flooring, an island, beige floors, white worktops and exposed beams.

Inspiration for a large rural single-wall kitchen/diner in Los Angeles with a belfast sink, recessed-panel cabinets, white cabinets, engineered stone countertops, white splashback, porcelain splashback, stainless steel appliances, vinyl flooring, an island, brown floors, white worktops and exposed beams.
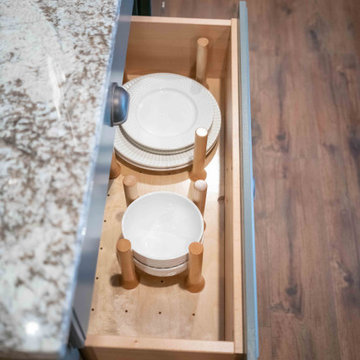
Caring for aging parents is both a joy and a challenge. The clients wanted to create a more aging-in-place friendly basement area for their mother. The existing kitchenette was more of a glorified bar and did not give her the option of cooking independently, and definitely not stylishly.
We re-configured the area so it was all open, with full kitchen capabilities. All appliances were selected to cater to the mother's limited reach, so all functional storage and product usage can be done without raising arms excessively.
Special storage solutions include a peg-system for a dish drawer, tiered silverware trays, a slide-up appliance garage, and pivoting pantry storage.
The cabinets also give ample display space for her collection of antique glassware.
In lieu of an island, we created a solid-surface top for a standard table so food can be prepped while sitting and without damaging the table top.
All items reflect the mother's tastes and existing furniture so she can truly feel like this basement is her space, while still being close to her son and daughter-in-law.

The kitchen has a pale pink nougat-like terrazzo benchtop, paired with a blonde/pink Vic Ash timber joinery to make for an appetising space for cooking.
Photography by James Hung
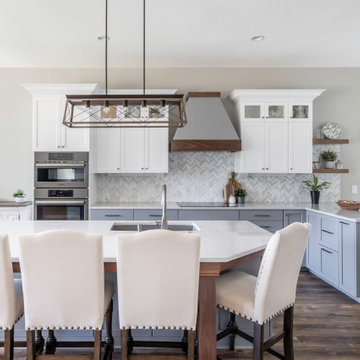
Kowalske Kitchen & Bath was the remodeling contractor for this beautiful Waukesha first floor remodel. The homeowners recently purchased the home and wanted to immediately update the space. The old kitchen was outdated and closed off from the great room. The goal was to design an open-concept space for hosting family and friends.
LAYOUT
The first step was to remove the awkward dining room walls. This made the room feel large and open. We tucked the refrigerator into a wall of cabinets so it didn’t impose. Seating at the island and peninsula makes the kitchen very versatile.
DESIGN
We created an elegant entertaining space to take advantage of the lake view. The Waukesha homeowners wanted a contemporary design with neutral colors and finishes. They chose soft gray lower cabinets and white upper cabinets. We added texture with wood accents and a herringbone marble backsplash tile.
The desk area features a walnut butcher block countertop. We also used walnut for the open shelving, detail on the hood and the legs on the island.
CUSTOM CABINETRY
Frameless custom cabinets maximize storage in this Waukesha kitchen. The upper cabinets have hidden light rail molding. Angled plug molding eliminates outlets on the backsplash. Drawers in the lower cabinets allow for excellent storage. The cooktop has a functioning top drawer with a hidden apron to hide the guts of the cooktop. The clients also asked for a home office desk area and pantry cabinet.

This kitchen was your typical builder basic design. Lot's of cabinets with no thought for function. An odd shaped island that took up space, but didn't provide much storage. We straightened out the island to create more storage and loads of function. It now has the sink, dishwasher, trash center, bookcase, mixer cabinet and microwave drawer plus more! We removed the wall double ovens and added a 48" range instead. This allowed us to flank either side of the fridge with roll out pantry cabinets. An appliance garage was added to the corner. The range has a custom hood over it that blends seamlessly with the cabinets. The client needed a space to sit and check the mail so we created an office space at the end of the wall. Behind the blinds is a new 10' slider for access to the patio. Luxury vinyl plank flooring went in throughout the house. Custom pendant lights were hung in clusters of three above the island. The kitchen was painted Accessible Beige by SW.
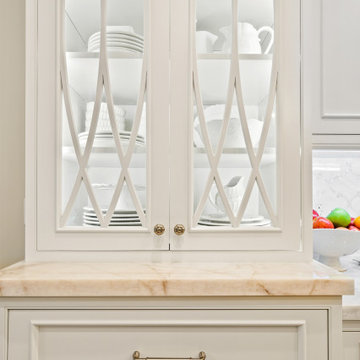
Gorgeous French Country style kitchen featuring a rustic cherry hood with coordinating island. White inset cabinetry frames the dark cherry creating a timeless design.
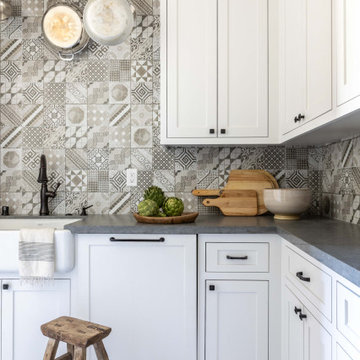
Butlers Pantry Off The Kitchen
Design ideas for a large rural u-shaped kitchen pantry in Sacramento with a built-in sink, shaker cabinets, white cabinets, engineered stone countertops, brown splashback, brick splashback, stainless steel appliances, vinyl flooring, an island, brown floors, grey worktops and exposed beams.
Design ideas for a large rural u-shaped kitchen pantry in Sacramento with a built-in sink, shaker cabinets, white cabinets, engineered stone countertops, brown splashback, brick splashback, stainless steel appliances, vinyl flooring, an island, brown floors, grey worktops and exposed beams.
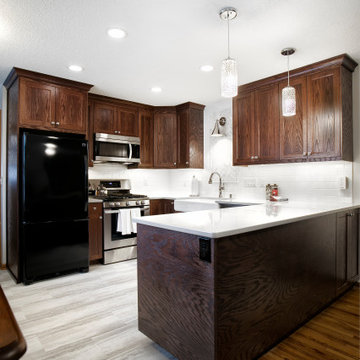
Homeowners in Richfield came to Castle looking to update their 1956 Kitchen in their ranch style home. The goal was to keep the same U-Shaped footprint of the kitchen while maximizing the cabinet layout configuration. The overall transformation is stunning.
One major adjustment was installing the upper cabinets to the ceiling. This draws your eyes up and gives the room a larger feel with the added storage that was previously nonexistent. The java color stained Crystal Cabinets are balanced with clean polished nickel hardware.
Another part of the project that was important to the homeowners was lighting. The existing configuration was dark, with very little over head light or task lighting. With adding in disc LED light fixtures in the ceiling, decorative pendant and wall sconce lighting over the sink, the space now is light and bright even with selecting darker finishes.
To top off this project, Designer Tracy O’Donnell curated a gorgeous tile feature above the farmhouse sink. The picture framed Carrara marble herringbone mosaic tile features natural colors that play off the countertop and warmth of the cabinets beautifully. Overall, the homeowners couldn’t be happier with how it all turned out!
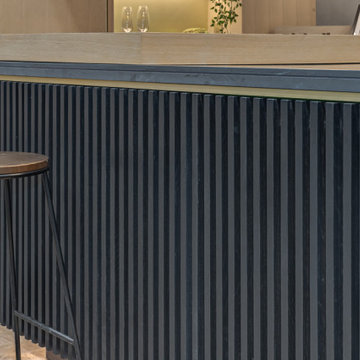
This is an example of a contemporary u-shaped kitchen in Calgary with beaded cabinets, light wood cabinets, composite countertops, grey splashback, porcelain splashback, vinyl flooring, an island, brown floors and grey worktops.
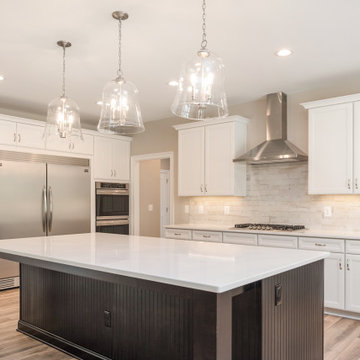
The Charlotte at Argyle Heights | J. Hall Homes, Inc.
Photo of a large u-shaped open plan kitchen in DC Metro with a belfast sink, beaded cabinets, white cabinets, engineered stone countertops, beige splashback, ceramic splashback, stainless steel appliances, vinyl flooring, an island, brown floors and white worktops.
Photo of a large u-shaped open plan kitchen in DC Metro with a belfast sink, beaded cabinets, white cabinets, engineered stone countertops, beige splashback, ceramic splashback, stainless steel appliances, vinyl flooring, an island, brown floors and white worktops.
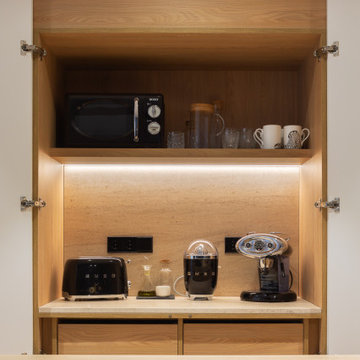
This is an example of a modern single-wall open plan kitchen in Alicante-Costa Blanca with flat-panel cabinets, white cabinets, limestone worktops, limestone flooring, an island, brown floors and brown worktops.
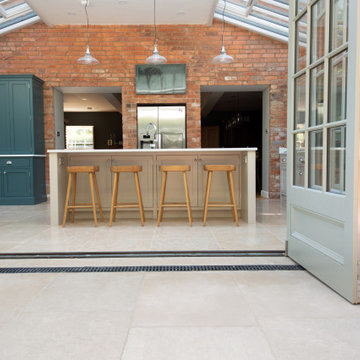
Stunning orangery kitchen extension creates an indoor, outdoor flow with our Dijon limestone. One of our most popular combinations is our Dijon tumbled indoor tiles with our Dijon tumbled outdoor paving - a timeless choice that looks wonderful year on year.

This kitchens demeanour is one of quiet function, designed for effortless prepping and cooking and with space to socialise with friends and family. The unusual curved island in dusted oak veneer and finished in our unique paint colour, Periwinkle offers seating for eating and chatting. The handmade cabinets of this blue kitchen design are individually specified and perfectly positioned to maximise every inch of space.
Family kitchens deserve a family-sized centrepiece and this curved island is a real talking point. It’s a modern take on a traditional concept with integrated sink, high-end appliances and a spacious, sweeping breakfast bar. The solid Silestone worktop in Snowy Ibiza is in striking contrast to the Periwinkle finish proving that style and practicality can go hand-in-hand.

Mt. Washington, CA - Complete Kitchen remodel
This kitchen remodel presents us with an amazing, burnt orange kitchen floor and complimentary glossy, sharp kitchen cabinetry along with a beautiful mosaic tiled backsplash.
It's personality and style says enough.
Kitchen with Vinyl Flooring and Limestone Flooring Ideas and Designs
12