Kitchen with Vinyl Flooring and Limestone Flooring Ideas and Designs
Refine by:
Budget
Sort by:Popular Today
141 - 160 of 56,681 photos
Item 1 of 3

Inspiration for a small traditional l-shaped kitchen pantry in Milwaukee with shaker cabinets, white cabinets, wood worktops, red splashback, ceramic splashback, integrated appliances, vinyl flooring, brown floors and brown worktops.
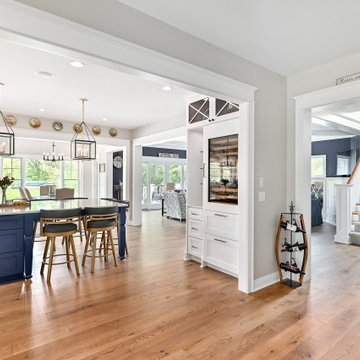
Expansive classic u-shaped kitchen/diner in Milwaukee with a belfast sink, shaker cabinets, blue cabinets, quartz worktops, white splashback, metro tiled splashback, integrated appliances, vinyl flooring, an island, brown floors and white worktops.
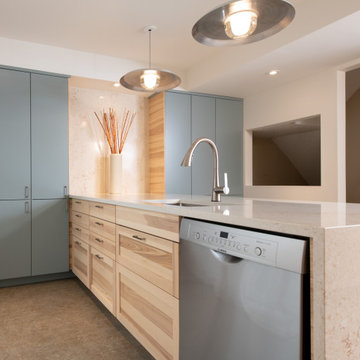
This view shows the peninsula, which is a gathering place for guests and a feature of the new kitchen. A pantry on the inside of the peninsula provides room for the client's many small kitchen appliances. The "pantry" on the opposite side actually conceals existing ductwork.
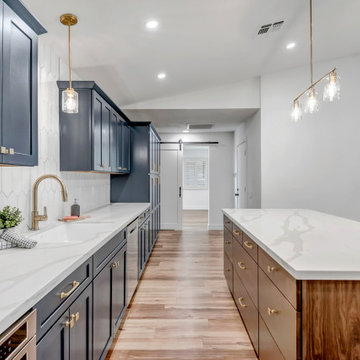
This is an example of a medium sized farmhouse l-shaped open plan kitchen in Phoenix with a single-bowl sink, recessed-panel cabinets, blue cabinets, quartz worktops, white splashback, ceramic splashback, stainless steel appliances, vinyl flooring, an island, brown floors and multicoloured worktops.

Medium sized midcentury l-shaped kitchen/diner in Calgary with a double-bowl sink, flat-panel cabinets, medium wood cabinets, quartz worktops, white splashback, ceramic splashback, stainless steel appliances, vinyl flooring, an island, brown floors, white worktops and a vaulted ceiling.

Wynnbrooke Cabinetry kitchen featuring White Oak "Cascade" door and "Sand" stain and "Linen" painted island. MSI "Carrara Breve" quartz, COREtec "Blended Caraway" vinyl plank floors, Quorum black kitchen lighting, and Stainless Steel KitchenAid appliances also featured.
New home built in Kewanee, Illinois with cabinetry, counters, appliances, lighting, flooring, and tile by Village Home Stores for Hazelwood Homes of the Quad Cities.
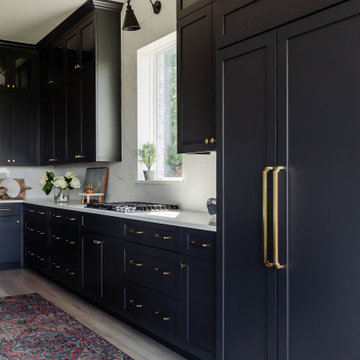
Large classic l-shaped kitchen/diner in Dallas with a single-bowl sink, shaker cabinets, black cabinets, engineered stone countertops, white splashback, engineered quartz splashback, black appliances, vinyl flooring, an island, beige floors and white worktops.
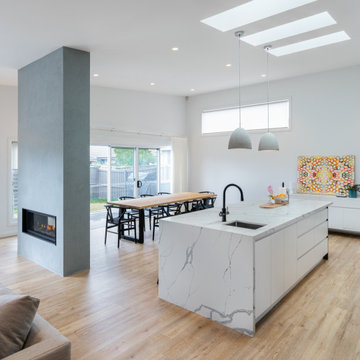
Large modern kitchen/diner in Sydney with a single-bowl sink, flat-panel cabinets, white cabinets, engineered stone countertops, white splashback, engineered quartz splashback, black appliances, vinyl flooring, an island, brown floors, white worktops and a vaulted ceiling.
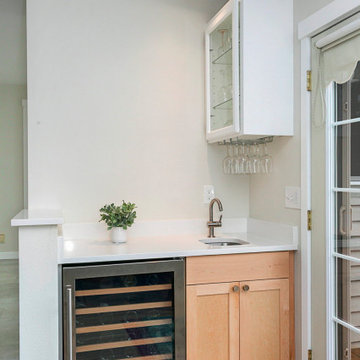
This was an existing bar area and we painted and reused the upper, and all else is new and matches the kitchen.
Small scandinavian kitchen in Seattle with a submerged sink, shaker cabinets, light wood cabinets, engineered stone countertops, beige splashback, ceramic splashback, stainless steel appliances, vinyl flooring, an island, grey floors and white worktops.
Small scandinavian kitchen in Seattle with a submerged sink, shaker cabinets, light wood cabinets, engineered stone countertops, beige splashback, ceramic splashback, stainless steel appliances, vinyl flooring, an island, grey floors and white worktops.
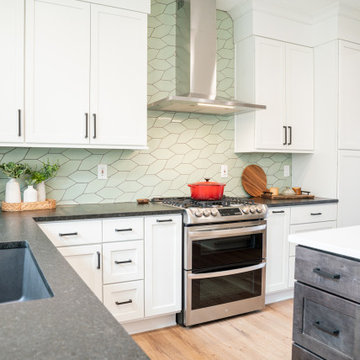
modern updated kitchen renovation. open concept. quartz island. black leathered granite countertops
Photo of a large modern l-shaped open plan kitchen in Cincinnati with a submerged sink, recessed-panel cabinets, white cabinets, granite worktops, green splashback, ceramic splashback, stainless steel appliances, vinyl flooring, an island, beige floors and black worktops.
Photo of a large modern l-shaped open plan kitchen in Cincinnati with a submerged sink, recessed-panel cabinets, white cabinets, granite worktops, green splashback, ceramic splashback, stainless steel appliances, vinyl flooring, an island, beige floors and black worktops.

Reubicamos la cocina en el espacio principal del piso, abriéndola a la zona de salón comedor.
Aprovechamos su bonita altura para ganar mucho almacenaje superior y enmarcar el conjunto.
El comedor lo descentramos para ganar espacio diáfano en la sala y fabricamos un banco plegable para ganar asientos sin ocupar con las sillas. Nos viste la zona de comedor la lámpara restaurada a juego con el tono verde del piso.
La cocina es fabricada a KM0. Apostamos por un mostrador porcelánico compuesto de 50% del material reciclado y 100% reciclable al final de su uso. Libre de tóxicos y creado con el mínimo espesor para reducir el impacto material y económico.
Los electrodomésticos son de máxima eficiencia energética y están integrados en el interior del mobiliario para minimizar el impacto visual en la sala.
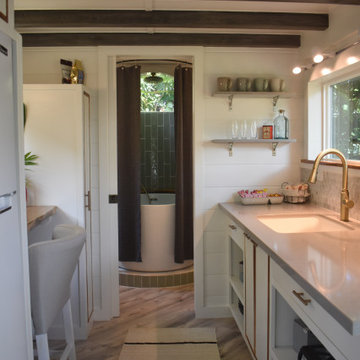
This tiny home galley kitchen has everything you need including a spot for sitting. Exposed ceiling beams are stained ebony. Through the kitchen is the bathroom with a round tub and skylight.
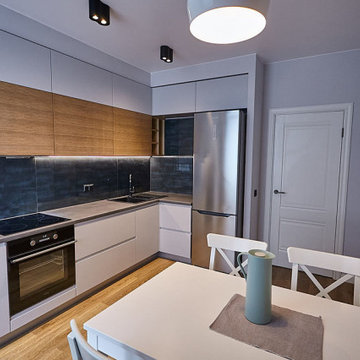
дизайн интерьера кухни
Medium sized scandinavian single-wall kitchen in Saint Petersburg with a single-bowl sink, flat-panel cabinets, white cabinets, laminate countertops, blue splashback, porcelain splashback, stainless steel appliances, vinyl flooring, brown floors, brown worktops and a feature wall.
Medium sized scandinavian single-wall kitchen in Saint Petersburg with a single-bowl sink, flat-panel cabinets, white cabinets, laminate countertops, blue splashback, porcelain splashback, stainless steel appliances, vinyl flooring, brown floors, brown worktops and a feature wall.
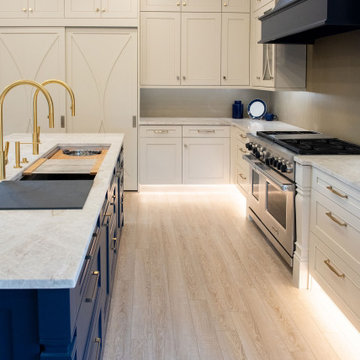
We have completed our new Showroom display Kitchen where we highlight the latest and greatest Dimensions In Wood has to offer for your Kitchen Remodels, Wet Bar Installation, Bathroom Renovations, and more!
This display features our factory line of Bridgewood Cabinets, a Bridgewood Wooden Vent Hood, plus Carlisle Wide Plank Flooring Luxury Vinyl floor (LVP).
There is a custom pantry with sliding doors designed and built in house by Dimensions In Wood’s master craftsmen. The pantry has soft close door hardware, pull out drawer storage, TASK LED Lighting and tons more!
The eat-in kitchen island features a 5 Foot side Galley Workstation Sink with Taj Mahal Quartzite countertops.
The island even has four, soft-close drawers. This extra storage would be great in any home for devices, papers, or anything you want hidden away neatly. Friends and family will enjoying sitting at the island on bar stools.
All around the island and cabinets Task Lighting with a Voice Control Module provides illumiation. This allows you to turn your kitchen lights on and off using, Alexa, Apple Siri, Google Assistant and more! The floor lighting is also perfect for late night snacks or when you first come home.
One cabinet has a Kessebohmer Clever Storage pull down shelf. These can grant you easy access to items in tall cabinets.
A new twist for lazy susans, the Lemans II Set for Blind Corner Cabinets replaces old spinning shelves with completely accessible trays that pull out fully. These makes it super easy to access everything in your corner cabinet, while also preventing items from getting stuck in a corner.
Another cabinet sports a Mixer Lift. This shelf raises up into a work surface with your baking mixer attached. It easily drops down to hide your baking mixer in the cabinet. Similar to an Appliance Garage, this allows you to keep your mixer ready and accessible without cluttering your countertop.
Spice and Utensil Storage pull out racks are hidden in columns on either side of the 48″ gas range stove! These are just such a cool feature which will wow anyone visiting your home. What would have been several inches of wasted space is now handy storage and a great party trick.
Two of the cabinets sport a glass facia with custom double bowed mullions. These glass doored cabinets are also lit by LED TASK Lighting.
This kitchen is replete with custom features that Dimensions In Wood can add to your home! Call us Today to come see our showroom in person, or schedule a video meeting.
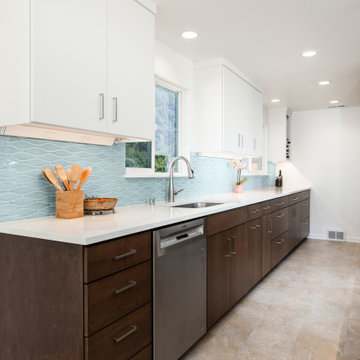
Added a window to match existing one over the sink.
Design ideas for a medium sized midcentury l-shaped kitchen/diner in Seattle with a submerged sink, flat-panel cabinets, dark wood cabinets, engineered stone countertops, blue splashback, ceramic splashback, stainless steel appliances, vinyl flooring, an island, beige floors and white worktops.
Design ideas for a medium sized midcentury l-shaped kitchen/diner in Seattle with a submerged sink, flat-panel cabinets, dark wood cabinets, engineered stone countertops, blue splashback, ceramic splashback, stainless steel appliances, vinyl flooring, an island, beige floors and white worktops.
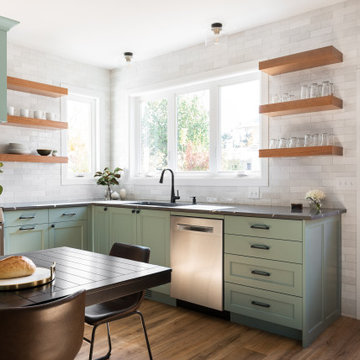
Design ideas for a farmhouse kitchen in Salt Lake City with engineered stone countertops, white splashback, vinyl flooring and grey worktops.
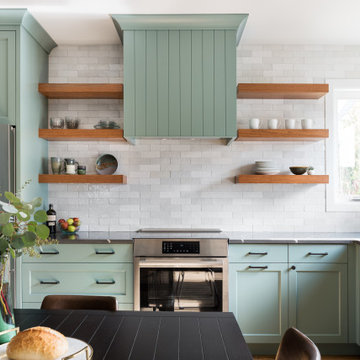
Photo of a rural kitchen in Salt Lake City with engineered stone countertops, white splashback, vinyl flooring and grey worktops.
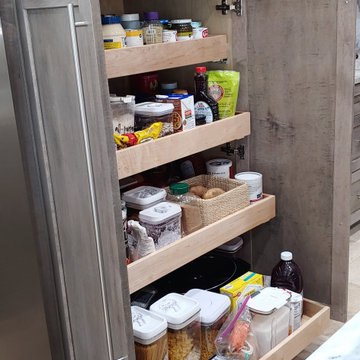
Lots of rollout trays in the pantry!
Large modern u-shaped kitchen/diner in Tampa with a submerged sink, shaker cabinets, grey cabinets, engineered stone countertops, brown splashback, engineered quartz splashback, stainless steel appliances, limestone flooring, an island, beige floors and brown worktops.
Large modern u-shaped kitchen/diner in Tampa with a submerged sink, shaker cabinets, grey cabinets, engineered stone countertops, brown splashback, engineered quartz splashback, stainless steel appliances, limestone flooring, an island, beige floors and brown worktops.

This full basement renovation included adding a mudroom area, media room, a bedroom, a full bathroom, a game room, a kitchen, a gym and a beautiful custom wine cellar. Our clients are a family that is growing, and with a new baby, they wanted a comfortable place for family to stay when they visited, as well as space to spend time themselves. They also wanted an area that was easy to access from the pool for entertaining, grabbing snacks and using a new full pool bath.We never treat a basement as a second-class area of the house. Wood beams, customized details, moldings, built-ins, beadboard and wainscoting give the lower level main-floor style. There’s just as much custom millwork as you’d see in the formal spaces upstairs. We’re especially proud of the wine cellar, the media built-ins, the customized details on the island, the custom cubbies in the mudroom and the relaxing flow throughout the entire space.
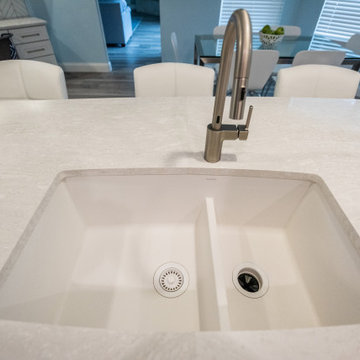
Sink: Blanco, Undermount Double Basin Silgranit in White.
Countertop: Cambria quartz in Ironsbridge.
Large classic u-shaped kitchen/diner in Orlando with a submerged sink, shaker cabinets, white cabinets, engineered stone countertops, white splashback, glass tiled splashback, stainless steel appliances, vinyl flooring, an island, beige floors and white worktops.
Large classic u-shaped kitchen/diner in Orlando with a submerged sink, shaker cabinets, white cabinets, engineered stone countertops, white splashback, glass tiled splashback, stainless steel appliances, vinyl flooring, an island, beige floors and white worktops.
Kitchen with Vinyl Flooring and Limestone Flooring Ideas and Designs
8