Kitchen with Vinyl Flooring and No Island Ideas and Designs
Refine by:
Budget
Sort by:Popular Today
1 - 20 of 5,620 photos
Item 1 of 3

Photo of a medium sized traditional l-shaped kitchen/diner in Detroit with a submerged sink, raised-panel cabinets, blue cabinets, concrete worktops, white splashback, porcelain splashback, black appliances, vinyl flooring, no island, grey floors, black worktops and a wood ceiling.
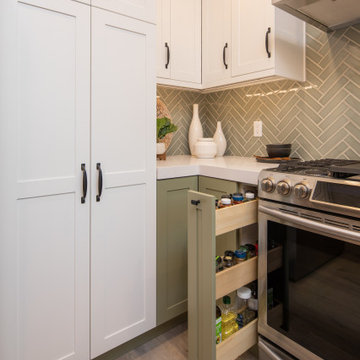
This is an example of a medium sized traditional u-shaped kitchen/diner in San Diego with a submerged sink, shaker cabinets, green cabinets, engineered stone countertops, green splashback, ceramic splashback, stainless steel appliances, vinyl flooring, no island, grey floors and white worktops.

Inspiration for a medium sized contemporary grey and purple l-shaped kitchen/diner in Other with a submerged sink, flat-panel cabinets, purple cabinets, terrazzo worktops, grey splashback, ceramic splashback, black appliances, vinyl flooring, no island, brown floors and black worktops.

Pour ce projet le propriétaire m'a donné carte blanche pour la décoration. J
J'ai voulu faire de cet endroit un lieu où l'on se sent comme dans un cocon.
Je voulais que les occupants oublient qu'ils sont en ville, c'est pourquoi j'ai utilisé une peinture vert foncé pour les murs et matières naturelles.
J'ai choisi des produits de qualité, j'ai fait réalisé la table et les chaises par un fabricant français.
La cuisine a été réalisé par le menuisier avec qui je travaille.
Le papier peint est également de fabrication française.
Le mobilier a été acheté chez un commerçant local.
Le propriétaire est très content du résultat, il n'en revient pas du changement opéré.

This twin home was the perfect home for these empty nesters – retro-styled bathrooms, beautiful fireplace and built-ins, and a spectacular garden. The only thing the home was lacking was a functional kitchen space.
The old kitchen had three entry points – one to the dining room, one to the back entry, and one to a hallway. The hallway entry was closed off to create a more functional galley style kitchen that isolated traffic running through and allowed for much more countertop and storage space.
The clients wanted a transitional style that mimicked their design choices in the rest of the home. A medium wood stained base cabinet was chosen to warm up the space and create contrast against the soft white upper cabinets. The stove was given two resting points on each side, and a large pantry was added for easy-access storage. The original box window at the kitchen sink remains, but the same granite used for the countertops now sits on the sill of the window, as opposed to the old wood sill that showed all water stains and wears. The granite chosen (Nevaska Granite) is a wonderful color mixture of browns, greys, whites, steely blues and a hint of black. A travertine tile backsplash accents the warmth found in the wood tone of the base cabinets and countertops.
Elegant lighting was installed as well as task lighting to compliment the bright, natural light in this kitchen. A flip-up work station will be added as another work point for the homeowners – likely to be used for their stand mixer while baking goodies with their grandkids. Wallpaper adds another layer of visual interest and texture.
The end result is an elegant and timeless design that the homeowners will gladly use for years to come.
Tour this project in person, September 28 – 29, during the 2019 Castle Home Tour!

Wansley Tiny House, built by Movable Roots Tiny Home Builders in Melbourne, FL
Photo of a small modern l-shaped open plan kitchen in Dallas with a belfast sink, shaker cabinets, blue cabinets, engineered stone countertops, grey splashback, porcelain splashback, stainless steel appliances, vinyl flooring, no island, beige floors and white worktops.
Photo of a small modern l-shaped open plan kitchen in Dallas with a belfast sink, shaker cabinets, blue cabinets, engineered stone countertops, grey splashback, porcelain splashback, stainless steel appliances, vinyl flooring, no island, beige floors and white worktops.
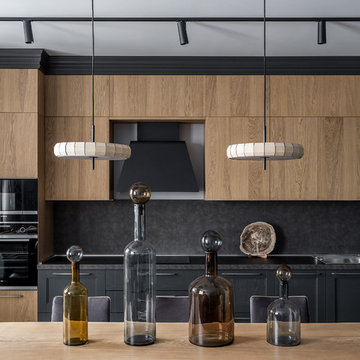
Архитектор: Егоров Кирилл
Текстиль: Егорова Екатерина
Фотограф: Спиридонов Роман
Стилист: Шимкевич Евгения
Design ideas for a medium sized contemporary single-wall open plan kitchen in Other with a single-bowl sink, recessed-panel cabinets, grey cabinets, laminate countertops, grey splashback, stainless steel appliances, vinyl flooring, no island, yellow floors and grey worktops.
Design ideas for a medium sized contemporary single-wall open plan kitchen in Other with a single-bowl sink, recessed-panel cabinets, grey cabinets, laminate countertops, grey splashback, stainless steel appliances, vinyl flooring, no island, yellow floors and grey worktops.

Medium sized classic galley open plan kitchen in Other with a submerged sink, shaker cabinets, grey cabinets, engineered stone countertops, beige splashback, ceramic splashback, stainless steel appliances, vinyl flooring, no island, brown floors and grey worktops.
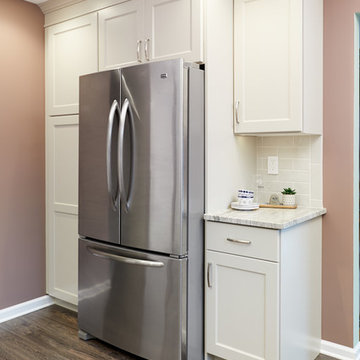
Inspiration for a medium sized kitchen in Philadelphia with a submerged sink, shaker cabinets, white cabinets, marble worktops, grey splashback, stainless steel appliances, vinyl flooring, no island, brown floors and white worktops.

Remodeled cottage kitchen. Recycled cabinets, new beveled subway tile, and whitewashed pine ceiling
This is an example of a small rural l-shaped kitchen/diner in Other with a built-in sink, recessed-panel cabinets, blue cabinets, laminate countertops, white splashback, metro tiled splashback, white appliances, vinyl flooring, no island, brown floors and grey worktops.
This is an example of a small rural l-shaped kitchen/diner in Other with a built-in sink, recessed-panel cabinets, blue cabinets, laminate countertops, white splashback, metro tiled splashback, white appliances, vinyl flooring, no island, brown floors and grey worktops.
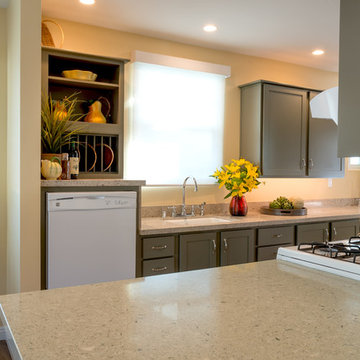
The existing corner of the living room was opened up to make the kitchen a part of the living space and to provide a eat in counter space. Note that the counters are 34" high for accessibility. Dishwasher location near sink and dining area. Raising the dishwasher 10" off the floor makes loading and unloading it a breeze.
Patricia Bean
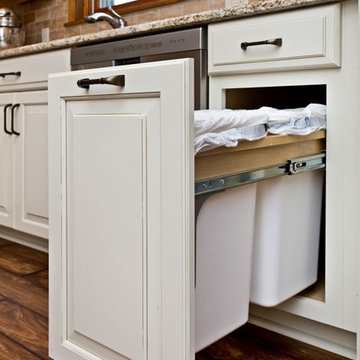
Kitchen by Apex Design Build. Photo by Pat O'Loughlin, Content Craftmen
Large classic u-shaped kitchen/diner in Minneapolis with a submerged sink, white cabinets, granite worktops, beige splashback, stone tiled splashback, vinyl flooring, no island, raised-panel cabinets and stainless steel appliances.
Large classic u-shaped kitchen/diner in Minneapolis with a submerged sink, white cabinets, granite worktops, beige splashback, stone tiled splashback, vinyl flooring, no island, raised-panel cabinets and stainless steel appliances.

Inspiration for a medium sized modern u-shaped kitchen/diner in Miami with a submerged sink, flat-panel cabinets, white cabinets, composite countertops, grey splashback, mosaic tiled splashback, integrated appliances, vinyl flooring, no island and white floors.
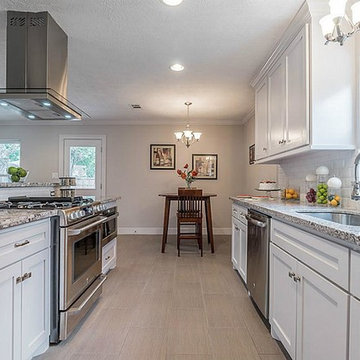
Site Built Crafsman Style Cabinets, Esquisite Molding, Stainless Steel Appliances, Linen Tile, Brushed Nickel Interior
Design ideas for a medium sized traditional galley open plan kitchen in Houston with a single-bowl sink, shaker cabinets, white cabinets, granite worktops, white splashback, metro tiled splashback, stainless steel appliances, vinyl flooring, no island and beige floors.
Design ideas for a medium sized traditional galley open plan kitchen in Houston with a single-bowl sink, shaker cabinets, white cabinets, granite worktops, white splashback, metro tiled splashback, stainless steel appliances, vinyl flooring, no island and beige floors.
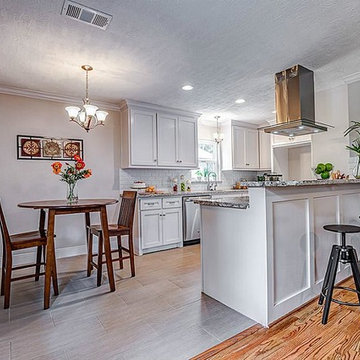
Site Built Crafsman Style Cabinets, Esquisite Molding, Stainless Steel Appliances, Linen Tile, Brushed Nickel Interior
Design ideas for a medium sized classic galley open plan kitchen in Houston with a single-bowl sink, shaker cabinets, white cabinets, granite worktops, white splashback, metro tiled splashback, stainless steel appliances, vinyl flooring, no island and brown floors.
Design ideas for a medium sized classic galley open plan kitchen in Houston with a single-bowl sink, shaker cabinets, white cabinets, granite worktops, white splashback, metro tiled splashback, stainless steel appliances, vinyl flooring, no island and brown floors.

This is an example of a medium sized modern u-shaped kitchen/diner in New York with a submerged sink, shaker cabinets, grey cabinets, engineered stone countertops, white splashback, mosaic tiled splashback, stainless steel appliances, vinyl flooring, no island, brown floors and white worktops.

Photography by Amy Birrer
This lovely beach cabin was completely remodeled to add more space and make it a bit more functional. Many vintage pieces were reused in keeping with the vintage of the space. We carved out new space in this beach cabin kitchen, bathroom and laundry area that was nonexistent in the previous layout. The original drainboard sink and gas range were incorporated into the new design as well as the reused door on the small reach-in pantry. The white tile countertop is trimmed in nautical rope detail and the backsplash incorporates subtle elements from the sea framed in beach glass colors. The client even chose light fixtures reminiscent of bulkhead lamps.
The bathroom doubles as a laundry area and is painted in blue and white with the same cream painted cabinets and countetop tile as the kitchen. We used a slightly different backsplash and glass pattern here and classic plumbing fixtures.

In this beautifully crafted home, the living spaces blend contemporary aesthetics with comfort, creating an environment of relaxed luxury. As you step into the living room, the eye is immediately drawn to the panoramic view framed by the floor-to-ceiling glass doors, which seamlessly integrate the outdoors with the indoors. The serene backdrop of the ocean sets a tranquil scene, while the modern fireplace encased in elegant marble provides a sophisticated focal point.
The kitchen is a chef's delight with its state-of-the-art appliances and an expansive island that doubles as a breakfast bar and a prepping station. White cabinetry with subtle detailing is juxtaposed against the marble backsplash, lending the space both brightness and depth. Recessed lighting ensures that the area is well-lit, enhancing the reflective surfaces and creating an inviting ambiance for both cooking and social gatherings.
Transitioning to the bathroom, the space is a testament to modern luxury. The freestanding tub acts as a centerpiece, inviting relaxation amidst a spa-like atmosphere. The walk-in shower, enclosed by clear glass, is accentuated with a marble surround that matches the vanity top. Well-appointed fixtures and recessed shelving add both functionality and a sleek aesthetic to the bathroom. Each design element has been meticulously selected to provide a sanctuary of sophistication and comfort.
This home represents a marriage of elegance and pragmatism, ensuring that each room is not just a sight to behold but also a space to live and create memories in.
![The Groby Project [Ongoing]](https://st.hzcdn.com/fimgs/e72130f5060ea39f_5441-w360-h360-b0-p0--.jpg)
This was such an important kitchen for us to get absolutely right. Our client wanted to make the absolute most out the small space that they had.
Therefore, we proposed to gut the room completely and start by moving the plumbing and electrics around to get everything where it wanted to go.
We will then get the room fully plastered and the ceiling over-boarded with 3x new downlights.
The oven housing is a bespoke unit which is designed to sit on top of the worksurface and has a functional drawer below and extra storage above. We have scribed this up to the ceiling to make the kitchen easy to clean and give it the complete fitted appearance.
The gas meter is situated in the corner of the room which is why we opted for a 900 x 900 L-shaped corner unit to make access to this easier and it also pushed the sink base to the far RH side which keeps the sink and hob at a larger distance.
The hob is a domino gas hob which we will connect directly from the gas meter.
With the carcasses being "Natural Hamilton Oak" we have introduced some floating shelves in the same colour which also tie in with the LVT floor. These work far better than wall units as they open to room out and allows the window to offer more natural daylight.
Finally, to save our client money, we put a freestanding fridge/freezer in the alcove rather than an integrated. There is no right or wrong answer here but generally a freestanding appliance will be less expensive.

This kitchen was very dated with the natural cherry cabinetry and dark countertops shown in the before photos. Relocating the sink and range created a more ergonomic flow in the kitchen and opened up the space to allow an airy feeling that was not so claustrophobic. We included a bar area in the adjacent room to incorporate a pantry and 2 beverage under counter refrigerators for the young professionals to store their wine and beverages for the nights they entertain family and friends.
The Celadon green base cabinetry was a nice contrast to the white cabinetry and the stained oak floating shelves were a complement to the custom table that was in the dining room. The remodeled kitchen functions well for the couple to collaborate on meals together.
Kitchen with Vinyl Flooring and No Island Ideas and Designs
1