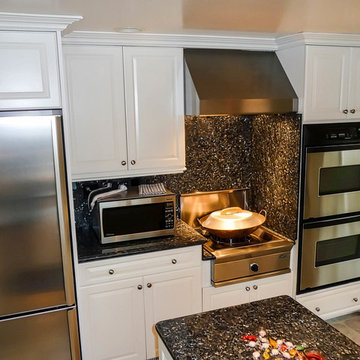Kitchen with Stone Slab Splashback and Vinyl Flooring Ideas and Designs
Refine by:
Budget
Sort by:Popular Today
1 - 20 of 1,009 photos
Item 1 of 3

Kitchen island.
Inspiration for a medium sized classic open plan kitchen in Other with an integrated sink, shaker cabinets, beige cabinets, quartz worktops, white splashback, stone slab splashback, stainless steel appliances, vinyl flooring, an island, beige floors, white worktops and a chimney breast.
Inspiration for a medium sized classic open plan kitchen in Other with an integrated sink, shaker cabinets, beige cabinets, quartz worktops, white splashback, stone slab splashback, stainless steel appliances, vinyl flooring, an island, beige floors, white worktops and a chimney breast.

Photo of a medium sized classic u-shaped kitchen/diner in Chicago with shaker cabinets, blue cabinets, white splashback, stone slab splashback, an island, marble worktops, stainless steel appliances and vinyl flooring.

Hot trend alert: bookmatched vertical grain cabinetry. A mouthful but oh so pretty to look at.
Medium sized contemporary single-wall kitchen/diner in DC Metro with a submerged sink, shaker cabinets, medium wood cabinets, wood worktops, white splashback, stone slab splashback, stainless steel appliances, vinyl flooring, an island, grey floors and multicoloured worktops.
Medium sized contemporary single-wall kitchen/diner in DC Metro with a submerged sink, shaker cabinets, medium wood cabinets, wood worktops, white splashback, stone slab splashback, stainless steel appliances, vinyl flooring, an island, grey floors and multicoloured worktops.

Design ideas for a medium sized classic l-shaped kitchen/diner in Minneapolis with a belfast sink, flat-panel cabinets, white cabinets, quartz worktops, grey splashback, stone slab splashback, integrated appliances, vinyl flooring, an island, brown floors and grey worktops.
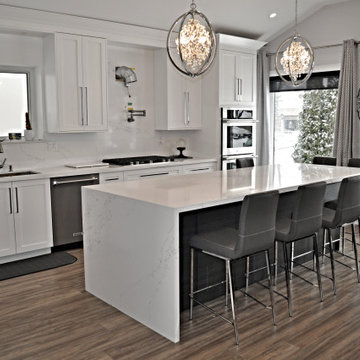
WHITE SHAKER PAINTED DOORS WITH MARBLE LOOKING QUARTZ COUNTERS AND BACKSPLASH. KITCHEN IS WITH VAULTED CEILING AND CROWN MOLDING.THERE IS A TYPICAL STAIRS BULKHEAD COVERED IN PANELS. EXTRA LONG CHROME HANDLES
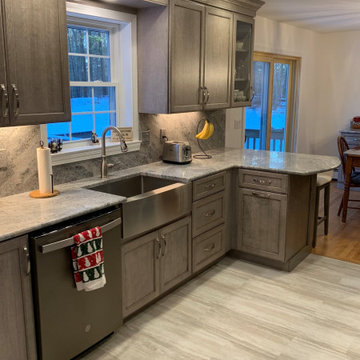
Omega Cabinetry offers so many custom features and options.
Quartersawn Oak in the Porch Swing finish adds texture and style to this elegant all grey kitchen.
The granite countertop and granite backsplash are in River Blue.
The Luxury Viny Flooring (LVT) is Mannington Adura Cascade Sea Mist.
Amazing what the right combination of textures can accomplish!
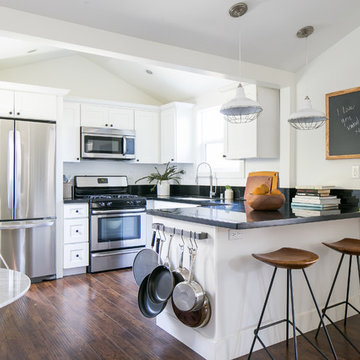
A 1940's bungalow was renovated and transformed for a small family. This is a small space - 800 sqft (2 bed, 2 bath) full of charm and character. Custom and vintage furnishings, art, and accessories give the space character and a layered and lived-in vibe. This is a small space so there are several clever storage solutions throughout. Vinyl wood flooring layered with wool and natural fiber rugs. Wall sconces and industrial pendants add to the farmhouse aesthetic. A simple and modern space for a fairly minimalist family. Located in Costa Mesa, California. Photos: Ryan Garvin
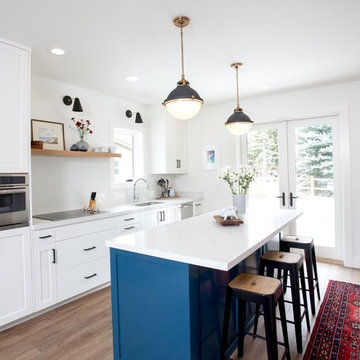
Tim Brown Media
This is an example of a medium sized traditional galley kitchen in Other with a submerged sink, shaker cabinets, white cabinets, engineered stone countertops, white splashback, stone slab splashback, stainless steel appliances, vinyl flooring, an island, white worktops and brown floors.
This is an example of a medium sized traditional galley kitchen in Other with a submerged sink, shaker cabinets, white cabinets, engineered stone countertops, white splashback, stone slab splashback, stainless steel appliances, vinyl flooring, an island, white worktops and brown floors.

Les meubles d'origine en chêne massif ont été conservés et repeints en noir mat. L’îlot central a été chiné et repeint en noir mat, une planche recouverte de carrelage façon carreaux de ciment sert de plan de travail supplémentaire et de table pour le petit déjeuner. Crédence en feuille de pierre et sol en vinyle gris façon béton ciré. La cuisine est séparée du salon par une verrière en métal noir.
Photo : Séverine Richard (Meero)

Florian Thierer Photography
Large contemporary galley kitchen/diner in Stuttgart with an integrated sink, flat-panel cabinets, white cabinets, glass worktops, beige splashback, stone slab splashback, vinyl flooring, an island, grey floors and white worktops.
Large contemporary galley kitchen/diner in Stuttgart with an integrated sink, flat-panel cabinets, white cabinets, glass worktops, beige splashback, stone slab splashback, vinyl flooring, an island, grey floors and white worktops.
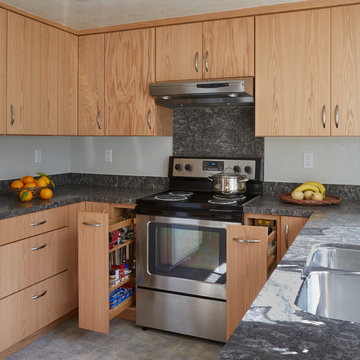
Mike Kaskel
Inspiration for a medium sized u-shaped enclosed kitchen in San Francisco with a double-bowl sink, flat-panel cabinets, light wood cabinets, engineered stone countertops, grey splashback, stone slab splashback, stainless steel appliances, vinyl flooring and no island.
Inspiration for a medium sized u-shaped enclosed kitchen in San Francisco with a double-bowl sink, flat-panel cabinets, light wood cabinets, engineered stone countertops, grey splashback, stone slab splashback, stainless steel appliances, vinyl flooring and no island.

Inspiration for a large classic galley kitchen/diner in San Diego with a belfast sink, flat-panel cabinets, green cabinets, quartz worktops, grey splashback, stone slab splashback, stainless steel appliances, vinyl flooring, multiple islands, brown floors and grey worktops.
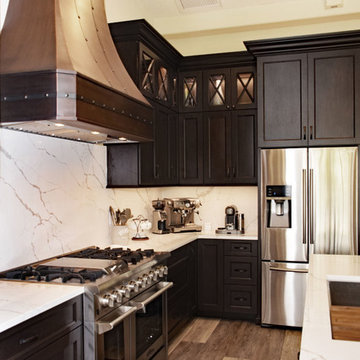
This is an example of a large mediterranean l-shaped kitchen in Other with a submerged sink, shaker cabinets, dark wood cabinets, engineered stone countertops, white splashback, stone slab splashback, stainless steel appliances, vinyl flooring, grey floors, white worktops and an island.
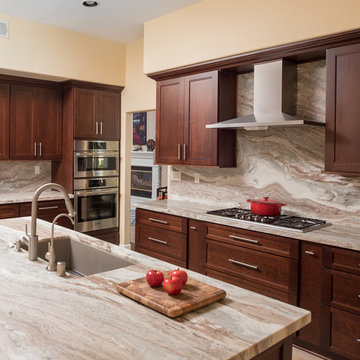
This beautiful kitchen features Starmark Cabinet's Waynesville line finished in a beautiful Chestnut. It also features a gorgeous granite counter top and a full height granite back splash to compliment the dark cabinets and stainless appliances.
Photos by:Scott Basile
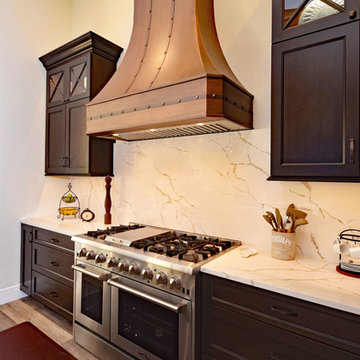
Design ideas for a large mediterranean l-shaped kitchen/diner in Other with a submerged sink, shaker cabinets, dark wood cabinets, engineered stone countertops, white splashback, stone slab splashback, stainless steel appliances, vinyl flooring, multiple islands, grey floors and white worktops.
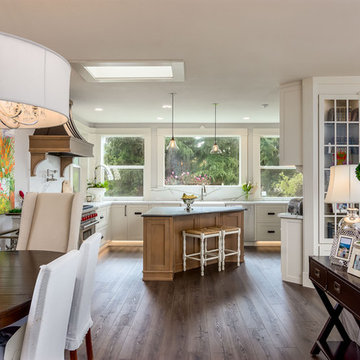
This countryside farmhouse was remodeled and added on to by removing an interior wall separating the kitchen from the dining/living room, putting an addition at the porch to extend the kitchen by 10', installing an IKEA kitchen cabinets and custom built island using IKEA boxes, custom IKEA fronts, panels, trim, copper and wood trim exhaust wood, wolf appliances, apron front sink, and quartz countertop. The bathroom was redesigned with relocation of the walk-in shower, and installing a pottery barn vanity. the main space of the house was completed with luxury vinyl plank flooring throughout. A beautiful transformation with gorgeous views of the Willamette Valley.
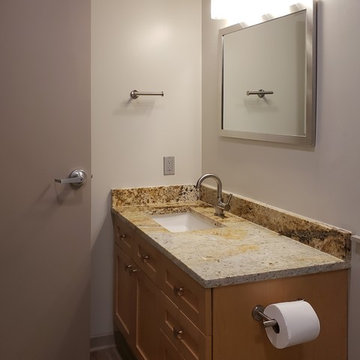
Photo of a medium sized classic u-shaped enclosed kitchen in Seattle with a submerged sink, shaker cabinets, light wood cabinets, granite worktops, multi-coloured splashback, stone slab splashback, stainless steel appliances, vinyl flooring, a breakfast bar, beige floors and multicoloured worktops.
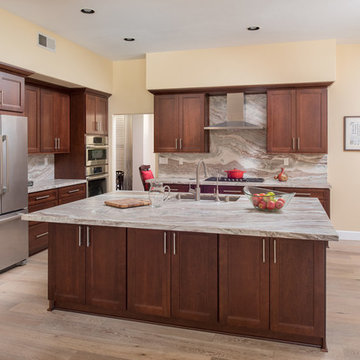
This beautiful kitchen features Starmark Cabinet's Waynesville line finished in a beautiful Chestnut. It also features a gorgeous granite counter top and a full height granite back splash to compliment the dark cabinets and stainless appliances.
Photos by:Scott Basile
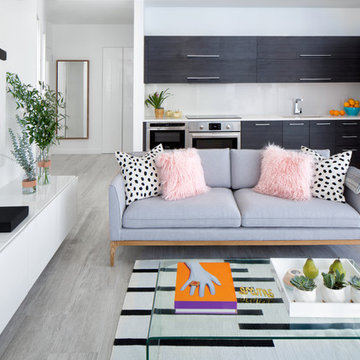
Feature In: Visit Miami Beach Magazine & Island Living
A nice young couple contacted us from Brazil to decorate their newly acquired apartment. We schedule a meeting through Skype and from the very first moment we had a very good feeling this was going to be a nice project and people to work with. We exchanged some ideas, comments, images and we explained to them how we were used to worked with clients overseas and how important was to keep communication opened.
They main concerned was to find a solution for a giant structure leaning column in the main room, as well as how to make the kitchen, dining and living room work together in one considerably small space with few dimensions.
Whether it was a holiday home or a place to rent occasionally, the requirements were simple, Scandinavian style, accent colors and low investment, and so we did it. Once the proposal was signed, we got down to work and in two months the apartment was ready to welcome them with nice scented candles, flowers and delicious Mojitos from their spectacular view at the 41th floor of one of Miami's most modern and tallest building.
Rolando Diaz Photography
Kitchen with Stone Slab Splashback and Vinyl Flooring Ideas and Designs
1
