Kitchen with Vinyl Flooring Ideas and Designs
Refine by:
Budget
Sort by:Popular Today
21 - 40 of 4,598 photos

Photo of a large contemporary l-shaped open plan kitchen in Novosibirsk with a built-in sink, flat-panel cabinets, white cabinets, wood worktops, brown splashback, wood splashback, stainless steel appliances, vinyl flooring, an island, brown floors and brown worktops.

Cramped kitchen be gone! That was the project motto and top priority. The goal was to transform the current layout from multiple smaller spaces into a connected whole that would activate the main level for our clients, a young family of four.
The biggest obstacle was the wall dividing the kitchen and the dining room. Removing this wall was central to opening up and integrating the main living spaces, but the existing ductwork that ran right through the center of the wall posed a design challenge, er design opportunity. The resulting design solution features a central pantry that captures the ductwork and provides valuable storage- especially when compared to the original kitchen's 18" wide pantry cabinet. The pantry also anchors the kitchen island and serves as a visual separation of space between the kitchen and homework area.
Through our design development process, we learned the formal living room was of no service to their lifestyle and therefore space they rarely spent time in. With that in mind, we proposed to eliminate the unused living room and make it the new dining room. Relocating the dining room to this space inherently felt right given the soaring ceiling and ample room for holiday dinners and celebrations. The new dining room was spacious enough for us to incorporate a conversational seating area in the warm, south-facing window alcove.
Now what to do with the old dining room?! To answer that question we took inspiration from our clients' shared profession in education and developed a craft area/homework station for both of their boys. The semi-custom cabinetry of the desk area carries over to the adjacent wall and forms window bench base with storage that we topped with butcher block for a touch of warmth. While the boys are young, the bench drawers are the perfect place for a stash of toys close to the kitchen.
The kitchen begins just beyond the window seat with their refrigerator enclosure. Opposite the refrigerator is the new pantry with twenty linear feet of shelving and space for brooms and a stick vacuum. Extending from the backside of the pantry the kitchen island design incorporates counter seating on the family room side and a cabinetry configuration on the kitchen side with drawer storage, a trashcan center, farmhouse sink, and dishwasher.
We took careful time in design and execution to align the range and sink because while it might seem like a small detail, it plays an important role in supporting the symmetrical configuration of the back wall of the kitchen. The rear wall design utilizes an appliance garage mirrors the visual impact of the refrigerator enclosure and helps keep the now open kitchen tidy. Between the appliance garage and refrigerator enclosure is the cooking zone with 30" of cabinetry and work surface on either side of the range, a chimney style vent hood, and a bold graphic tile backsplash.
The backsplash is just one of many personal touches we added to the space to reflect our client's modern eclectic style and love of color. Swooping lines of the mid-mod style barstools compliment the pendants and backsplash pattern. A pop of vibrant green on the frame of the pantry door adds a fresh wash of color to an otherwise neutral space. The big show stopper is the custom charcoal gray and copper chevron wall installation in the dining room. This was an idea our clients softly suggested, and we excitedly embraced the opportunity. It is also a kickass solution to the head-scratching design dilemma of how to fill a large and lofty wall.
We are so grateful to bring this design to life for our clients and now dear friends.

Inspiration for a medium sized rustic l-shaped kitchen/diner in Minneapolis with a built-in sink, shaker cabinets, light wood cabinets, granite worktops, multi-coloured splashback, glass tiled splashback, stainless steel appliances, vinyl flooring, an island, brown floors and multicoloured worktops.

The old kitchen and pantry spaces were combined to create this spacious work area for the owner who is a renowned chef. Robert Vente Photography
Photo of a medium sized classic galley enclosed kitchen in San Francisco with a belfast sink, shaker cabinets, white cabinets, marble worktops, grey splashback, marble splashback, stainless steel appliances, no island, grey worktops, vinyl flooring and multi-coloured floors.
Photo of a medium sized classic galley enclosed kitchen in San Francisco with a belfast sink, shaker cabinets, white cabinets, marble worktops, grey splashback, marble splashback, stainless steel appliances, no island, grey worktops, vinyl flooring and multi-coloured floors.
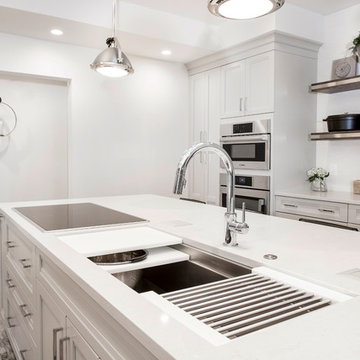
This kitchen features a transitional door style in rag and bone finish on maple. The countertops are Caesarstone Quartz throughout and the generously sized island features 4' Galley Workstation with KitchenAid five burner induction cooktop. Across from this is a 36" farmhouse cleanup sink. All baking and quick meal cooking is handled by a Bosch microwave and oven ensemble. The bright and clean look of the overall kitchen is contrasted beautifully by the addition of the luxury vinyl flooring.

Basement apartment renovation.
Photos by Dotty Photography.
Design ideas for a small modern l-shaped kitchen/diner in Calgary with a submerged sink, flat-panel cabinets, white cabinets, engineered stone countertops, grey splashback, stone tiled splashback, white appliances, vinyl flooring, an island and brown floors.
Design ideas for a small modern l-shaped kitchen/diner in Calgary with a submerged sink, flat-panel cabinets, white cabinets, engineered stone countertops, grey splashback, stone tiled splashback, white appliances, vinyl flooring, an island and brown floors.

Amazing transformation in a small space. We took the walls down around the main vent chase to open the space to the dining and living room, removed soffits, and brought the kitchen up to date with taupe painted cabinets, a knotty alder island, black granite and Cambria Bellingham counters, a custom Edison bulb chandelier, stainless appliances and the stunning farm sink, and clean classic subway tile.
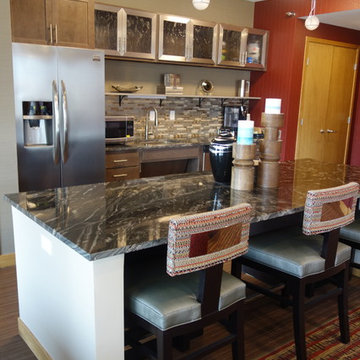
Studio H-Steven W. Heili Interiors
Design ideas for a small contemporary single-wall kitchen/diner in Minneapolis with a built-in sink, glass-front cabinets, grey cabinets, granite worktops, multi-coloured splashback, stainless steel appliances, vinyl flooring and an island.
Design ideas for a small contemporary single-wall kitchen/diner in Minneapolis with a built-in sink, glass-front cabinets, grey cabinets, granite worktops, multi-coloured splashback, stainless steel appliances, vinyl flooring and an island.
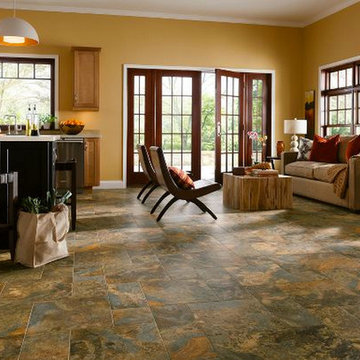
Inspiration for a medium sized classic single-wall open plan kitchen in Kansas City with shaker cabinets, light wood cabinets, granite worktops, stainless steel appliances, vinyl flooring and an island.

Sarah Stute
Photo of a medium sized modern l-shaped kitchen/diner in Other with a belfast sink, shaker cabinets, grey cabinets, quartz worktops, blue splashback, stainless steel appliances, vinyl flooring, an island, grey floors and multicoloured worktops.
Photo of a medium sized modern l-shaped kitchen/diner in Other with a belfast sink, shaker cabinets, grey cabinets, quartz worktops, blue splashback, stainless steel appliances, vinyl flooring, an island, grey floors and multicoloured worktops.
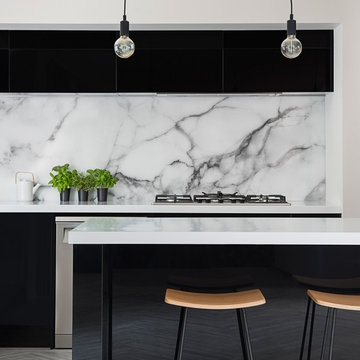
Acrylic Black Gloss Kitchen with push-to-open hardware
Credit: Lumo Photography
Medium sized modern l-shaped open plan kitchen in Christchurch with a double-bowl sink, flat-panel cabinets, black cabinets, white splashback, marble splashback, stainless steel appliances, vinyl flooring, an island, grey floors and white worktops.
Medium sized modern l-shaped open plan kitchen in Christchurch with a double-bowl sink, flat-panel cabinets, black cabinets, white splashback, marble splashback, stainless steel appliances, vinyl flooring, an island, grey floors and white worktops.

Oak countertops over stainless steel cabinets for this 1928 Tudor Revival kitchen remodel.
Design ideas for a small industrial u-shaped kitchen pantry in Other with a belfast sink, flat-panel cabinets, stainless steel cabinets, wood worktops, white splashback, metro tiled splashback, stainless steel appliances, vinyl flooring and black floors.
Design ideas for a small industrial u-shaped kitchen pantry in Other with a belfast sink, flat-panel cabinets, stainless steel cabinets, wood worktops, white splashback, metro tiled splashback, stainless steel appliances, vinyl flooring and black floors.
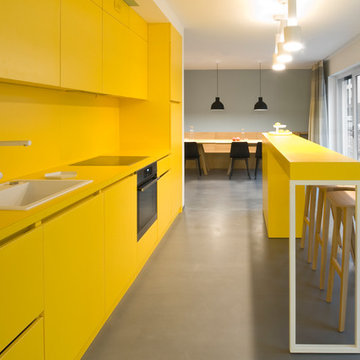
C. Schaum
Small contemporary galley open plan kitchen in Munich with a built-in sink, flat-panel cabinets, yellow cabinets, yellow splashback, black appliances, vinyl flooring, a breakfast bar and grey floors.
Small contemporary galley open plan kitchen in Munich with a built-in sink, flat-panel cabinets, yellow cabinets, yellow splashback, black appliances, vinyl flooring, a breakfast bar and grey floors.
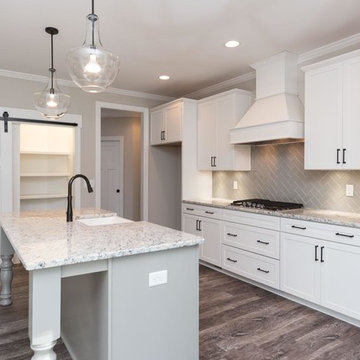
Dwight Myers Real Estate Photography
This is an example of a medium sized traditional single-wall open plan kitchen in Raleigh with a belfast sink, shaker cabinets, white cabinets, granite worktops, grey splashback, ceramic splashback, stainless steel appliances, vinyl flooring, an island and brown floors.
This is an example of a medium sized traditional single-wall open plan kitchen in Raleigh with a belfast sink, shaker cabinets, white cabinets, granite worktops, grey splashback, ceramic splashback, stainless steel appliances, vinyl flooring, an island and brown floors.

Medium sized traditional l-shaped kitchen/diner in Birmingham with a double-bowl sink, raised-panel cabinets, white cabinets, laminate countertops, brown splashback, brick splashback, stainless steel appliances, vinyl flooring, an island and grey floors.
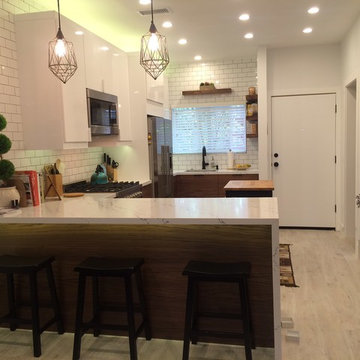
The size of the appliances was really important. For example, a standard US-sized refrigerator would have pushed the kitchen 5” more into the already-small living room. Counter-depth appliances, which IKEA USA does not offer, were also important for kitchen workflow.
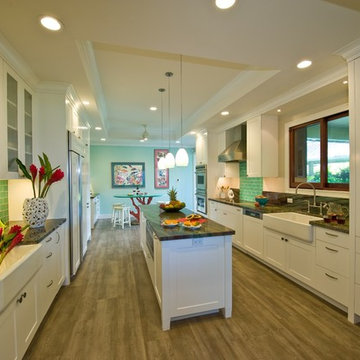
Augie Salbosa - Salbosa Photography
This is an example of a world-inspired kitchen in Hawaii with a belfast sink, shaker cabinets, white cabinets, granite worktops, green splashback, glass tiled splashback, integrated appliances, vinyl flooring and an island.
This is an example of a world-inspired kitchen in Hawaii with a belfast sink, shaker cabinets, white cabinets, granite worktops, green splashback, glass tiled splashback, integrated appliances, vinyl flooring and an island.

Modern Farmhouse designed for entertainment and gatherings. French doors leading into the main part of the home and trim details everywhere. Shiplap, board and batten, tray ceiling details, custom barrel tables are all part of this modern farmhouse design.
Half bath with a custom vanity. Clean modern windows. Living room has a fireplace with custom cabinets and custom barn beam mantel with ship lap above. The Master Bath has a beautiful tub for soaking and a spacious walk in shower. Front entry has a beautiful custom ceiling treatment.

For a pop of color, the homeowners selected a striking shade of blue for the island cabinetry.
Design ideas for a medium sized contemporary l-shaped kitchen/diner in Philadelphia with white cabinets, engineered stone countertops, stainless steel appliances, vinyl flooring, an island, brown floors, a submerged sink, shaker cabinets, white splashback, porcelain splashback and beige worktops.
Design ideas for a medium sized contemporary l-shaped kitchen/diner in Philadelphia with white cabinets, engineered stone countertops, stainless steel appliances, vinyl flooring, an island, brown floors, a submerged sink, shaker cabinets, white splashback, porcelain splashback and beige worktops.

Design ideas for a large classic l-shaped enclosed kitchen in Cleveland with shaker cabinets, white cabinets, an island, metallic splashback, metal splashback, integrated appliances, black floors, a belfast sink, quartz worktops, vinyl flooring and white worktops.
Kitchen with Vinyl Flooring Ideas and Designs
2