Kitchen with White Appliances and a Breakfast Bar Ideas and Designs
Refine by:
Budget
Sort by:Popular Today
1 - 20 of 5,181 photos
Item 1 of 3

Design ideas for a small traditional u-shaped kitchen/diner in Other with a belfast sink, shaker cabinets, blue cabinets, engineered stone countertops, white splashback, porcelain splashback, white appliances, medium hardwood flooring, a breakfast bar and brown floors.

Red and pink Dual Glazed Triangles from Heath Tile as a kitchen backsplash
© Cindy Apple Photography
Design ideas for a medium sized eclectic l-shaped kitchen/diner in Seattle with a submerged sink, shaker cabinets, white cabinets, engineered stone countertops, red splashback, ceramic splashback, white appliances, medium hardwood flooring, a breakfast bar and white worktops.
Design ideas for a medium sized eclectic l-shaped kitchen/diner in Seattle with a submerged sink, shaker cabinets, white cabinets, engineered stone countertops, red splashback, ceramic splashback, white appliances, medium hardwood flooring, a breakfast bar and white worktops.
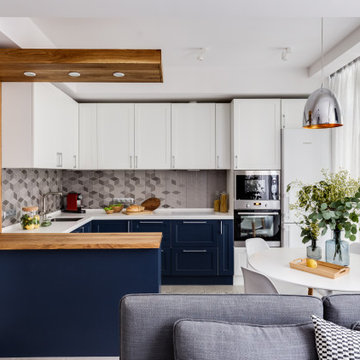
Classic u-shaped kitchen/diner in Moscow with a submerged sink, shaker cabinets, blue cabinets, wood worktops, grey splashback, white appliances, a breakfast bar, beige floors and brown worktops.

Designer: Ivan Pozdnyakov
Foto: Olga Shangina
Small contemporary galley open plan kitchen in Moscow with flat-panel cabinets, white cabinets, composite countertops, white splashback, marble splashback, white appliances, laminate floors, brown floors, grey worktops, a breakfast bar and an integrated sink.
Small contemporary galley open plan kitchen in Moscow with flat-panel cabinets, white cabinets, composite countertops, white splashback, marble splashback, white appliances, laminate floors, brown floors, grey worktops, a breakfast bar and an integrated sink.
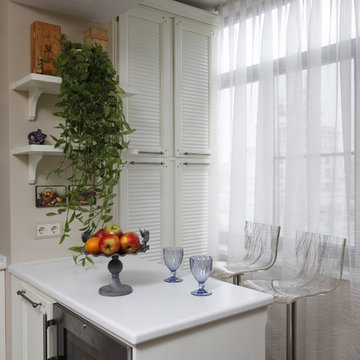
This is an example of a medium sized rural u-shaped kitchen/diner in Other with a submerged sink, shaker cabinets, white cabinets, composite countertops, white splashback, ceramic splashback, white appliances, porcelain flooring, a breakfast bar, brown floors and white worktops.

Re-modelling an existing layout from an old country look to a new modern take on country style. This budget kitchen was in need of a makeover and light and bright was a key factor in the re-design.
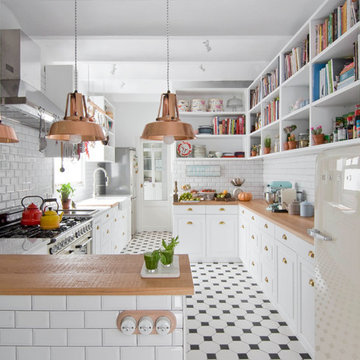
Trabajo realizado por el estudio ESPACIO EN BLANCO.
Interiorista: BÁRBARA AURELL
www.espacioenblancoestudio.com
Año del proyecto: 2016
País: España
Foto: Nina Antón

Quirky and individual kitchen in a garden apartment in converted Victorian Seaside Villa. Photo Styling Jan Cadle, Colin Cadle Photography
Inspiration for a small traditional l-shaped kitchen in Devon with recessed-panel cabinets, white cabinets, wood worktops, white splashback, white appliances, medium hardwood flooring, a breakfast bar and metro tiled splashback.
Inspiration for a small traditional l-shaped kitchen in Devon with recessed-panel cabinets, white cabinets, wood worktops, white splashback, white appliances, medium hardwood flooring, a breakfast bar and metro tiled splashback.
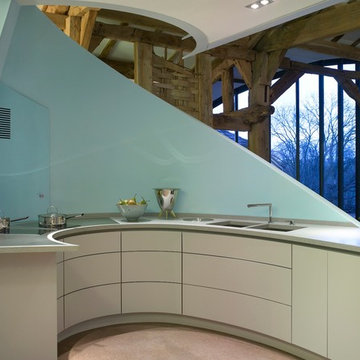
Roundhouse Urbo handle-less bespoke matt lacquer kitchen with curved doors Gaggenau appliances, worktops in white Corian and Durat.
Photo of a large contemporary open plan kitchen in London with a submerged sink, flat-panel cabinets, blue cabinets, composite countertops, white appliances, a breakfast bar and a feature wall.
Photo of a large contemporary open plan kitchen in London with a submerged sink, flat-panel cabinets, blue cabinets, composite countertops, white appliances, a breakfast bar and a feature wall.
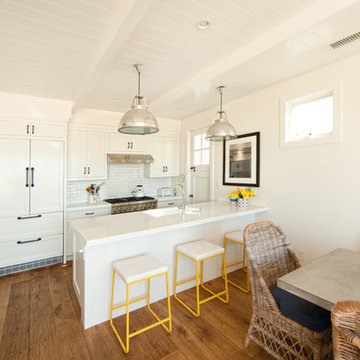
Casual beach style
Interior designer: Karen Farmer
Photo:Chris Darnall
This is an example of a medium sized nautical galley open plan kitchen in Orange County with a belfast sink, shaker cabinets, white cabinets, engineered stone countertops, white splashback, matchstick tiled splashback, white appliances, light hardwood flooring and a breakfast bar.
This is an example of a medium sized nautical galley open plan kitchen in Orange County with a belfast sink, shaker cabinets, white cabinets, engineered stone countertops, white splashback, matchstick tiled splashback, white appliances, light hardwood flooring and a breakfast bar.

Painted cabinets from Bishop, with a glazed finish lighten the area. The wall with the hood and cooktop was originally an entrance into a cramped galley style kitchen.
Photo by Brian Walters

A stunning wraparound extension that's helped open up this lower ground floor, creating space for those big and little family moments. For this Lewisham project, we not only expanded the space but included a sneaky utility room too.

Medium sized nautical u-shaped kitchen in Atlanta with a built-in sink, shaker cabinets, white cabinets, quartz worktops, multi-coloured splashback, glass tiled splashback, white appliances, medium hardwood flooring, a breakfast bar, brown floors and white worktops.
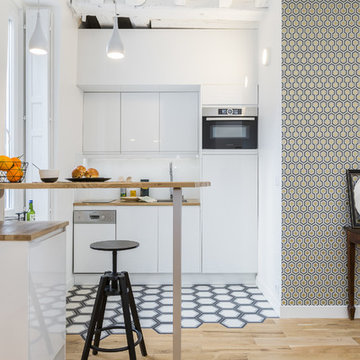
Vue vers la cuisine et mur entrée
This is an example of a medium sized scandi single-wall kitchen in Paris with a built-in sink, flat-panel cabinets, white cabinets, wood worktops, white splashback, white appliances, a breakfast bar, brown worktops and light hardwood flooring.
This is an example of a medium sized scandi single-wall kitchen in Paris with a built-in sink, flat-panel cabinets, white cabinets, wood worktops, white splashback, white appliances, a breakfast bar, brown worktops and light hardwood flooring.

A retro 1950’s kitchen featuring green custom colored cabinets with glass door mounts, under cabinet lighting, pull-out drawers, and Lazy Susans. To contrast with the green we added in red window treatments, a toaster oven, and other small red polka dot accessories. A few final touches we made include a retro fridge, retro oven, retro dishwasher, an apron sink, light quartz countertops, a white subway tile backsplash, and retro tile flooring.
Home located in Humboldt Park Chicago. Designed by Chi Renovation & Design who also serve the Chicagoland area and it's surrounding suburbs, with an emphasis on the North Side and North Shore. You'll find their work from the Loop through Lincoln Park, Skokie, Evanston, Wilmette, and all of the way up to Lake Forest.
For more about Chi Renovation & Design, click here: https://www.chirenovation.com/
To learn more about this project, click here: https://www.chirenovation.com/portfolio/1950s-retro-humboldt-park-kitchen/

This bright new coastal kitchen was part of a remodel project in a dated condominium. The owner chose wood looking tile floors throughout. A large, underutilized laundry room was divided in half and a walk-in pantry was created next to the kitchen. Because space was at a premium, a sliding barn door was used. We chose a more coastal looking louvered door. The cabinets originally were light oak which we had painted. The aqua glass subway tile adds a translucent water affect and the Cambria countertops finish the look with a high degree of sparkle.

Renovation of existing basement space as a completely separate ADU (accessory dwelling unit) registered with the City of Portland. Clients plan to use the new space for short term rentals and potentially a rental on Airbnb.
Kuda Photography

The villa kitchen provides the perfect setting. The large window over the sink looks out to a deck dining area. Stainless steel countertops are easy to care for. Warm and cool are combined by setting off the stainless steel faced cabinetry with a deep red wall, wood accents and red sisal rug. Open shelves for often-used dishware allow for convenience as well as a sense of rhythm and repetition, one of Jane's favorite motifs. The result is a kitchen that imbues the food -- and the kitchen conversation -- with lively energy.

Projet livré fin novembre 2022, budget tout compris 100 000 € : un appartement de vieille dame chic avec seulement deux chambres et des prestations datées, à transformer en appartement familial de trois chambres, moderne et dans l'esprit Wabi-sabi : épuré, fonctionnel, minimaliste, avec des matières naturelles, de beaux meubles en bois anciens ou faits à la main et sur mesure dans des essences nobles, et des objets soigneusement sélectionnés eux aussi pour rappeler la nature et l'artisanat mais aussi le chic classique des ambiances méditerranéennes de l'Antiquité qu'affectionnent les nouveaux propriétaires.
La salle de bain a été réduite pour créer une cuisine ouverte sur la pièce de vie, on a donc supprimé la baignoire existante et déplacé les cloisons pour insérer une cuisine minimaliste mais très design et fonctionnelle ; de l'autre côté de la salle de bain une cloison a été repoussée pour gagner la place d'une très grande douche à l'italienne. Enfin, l'ancienne cuisine a été transformée en chambre avec dressing (à la place de l'ancien garde manger), tandis qu'une des chambres a pris des airs de suite parentale, grâce à une grande baignoire d'angle qui appelle à la relaxation.
Côté matières : du noyer pour les placards sur mesure de la cuisine qui se prolongent dans la salle à manger (avec une partie vestibule / manteaux et chaussures, une partie vaisselier, et une partie bibliothèque).
On a conservé et restauré le marbre rose existant dans la grande pièce de réception, ce qui a grandement contribué à guider les autres choix déco ; ailleurs, les moquettes et carrelages datés beiges ou bordeaux ont été enlevés et remplacés par du béton ciré blanc coco milk de chez Mercadier. Dans la salle de bain il est même monté aux murs dans la douche !
Pour réchauffer tout cela : de la laine bouclette, des tapis moelleux ou à l'esprit maison de vanaces, des fibres naturelles, du lin, de la gaze de coton, des tapisseries soixante huitardes chinées, des lampes vintage, et un esprit revendiqué "Mad men" mêlé à des vibrations douces de finca ou de maison grecque dans les Cyclades...

This is an example of a traditional u-shaped kitchen in Seattle with a submerged sink, raised-panel cabinets, medium wood cabinets, green splashback, metro tiled splashback, white appliances, light hardwood flooring, a breakfast bar, beige floors, beige worktops and a vaulted ceiling.
Kitchen with White Appliances and a Breakfast Bar Ideas and Designs
1